Idées déco de façades de maisons avec un toit de Gambrel
Trier par :
Budget
Trier par:Populaires du jour
21 - 40 sur 1 222 photos
1 sur 3
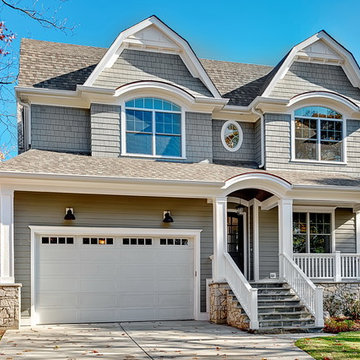
Réalisation d'une façade de maison grise craftsman en bois de taille moyenne et à un étage avec un toit de Gambrel et un toit en shingle.
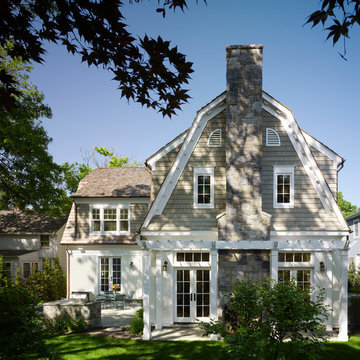
This project is a new 5,900 sf. primary residence for a couple with three children. The site is slightly elevated above the residential street and enjoys winter views of the Potomac River.
The family’s requirements included five bedrooms, five full baths, a powder room, family room, dining room, eat-in kitchen, walk-in pantry, mudroom, lower level recreation room, exercise room, media room and numerous storage spaces. Also included was the request for an outdoor terrace and adequate outdoor storage, including provision for the storage of bikes and kayaks. The family needed a home that would have two entrances, the primary entrance, and a mudroom entry that would provide generous storage spaces for the family’s active lifestyle. Due to the small lot size, the challenge was to accommodate the family’s requirements, while remaining sympathetic to the scale of neighboring homes.
The residence employs a “T” shaped plan to aid in minimizing the massing visible from the street, while organizing interior spaces around a private outdoor terrace space accessible from the living and dining spaces. A generous front porch and a gambrel roof diminish the home’s scale, providing a welcoming view along the street front. A path along the right side of the residence leads to the family entrance and a small outbuilding that provides ready access to the bikes and kayaks while shielding the rear terrace from view of neighboring homes.
The two entrances join a central stair hall that leads to the eat-in kitchen overlooking the great room. Window seats and a custom built banquette provide gathering spaces, while the French doors connect the great room to the terrace where the arbor transitions to the garden. A first floor guest suite, separate from the family areas of the home, affords privacy for both guests and hosts alike. The second floor Master Suite enjoys views of the Potomac River through a second floor arched balcony visible from the front.
The exterior is composed of a board and batten first floor with a cedar shingled second floor and gambrel roof. These two contrasting materials and the inclusion of a partially recessed front porch contribute to the perceived diminution of the home’s scale relative to its smaller neighbors. The overall intention was to create a close fit between the residence and the neighboring context, both built and natural.
Builder: E.H. Johnstone Builders
Anice Hoachlander Photography
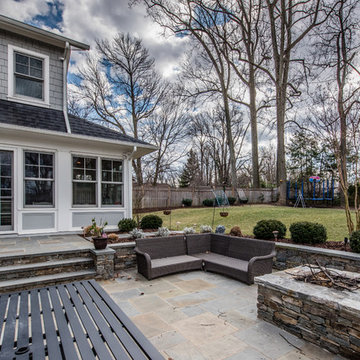
We were hired to build this house after the homeowner was having some trouble finding the right contractor. With a great team and a great relationship with the homeowner we built this gem in the Washington, DC area.
Finecraft Contractors, Inc.
Soleimani Photography
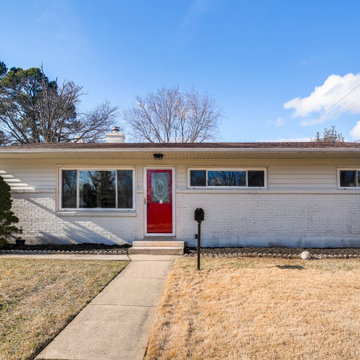
Idée de décoration pour une grande façade de maison blanche tradition en brique de plain-pied avec un toit marron, un toit de Gambrel et un toit en shingle.
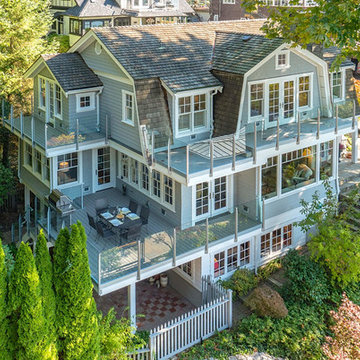
cedar shake siding with azek window and door moldings, shingled gambrel roof, paver patio integrated into a blue stone walk / patio area, fiberglass balconies with glass railings. composite deck with glass railings. www.gambrick.com
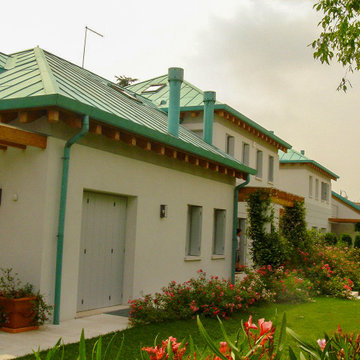
Cette image montre une très grande façade de maison blanche design en stuc à un étage avec un toit de Gambrel, un toit en métal et un toit bleu.
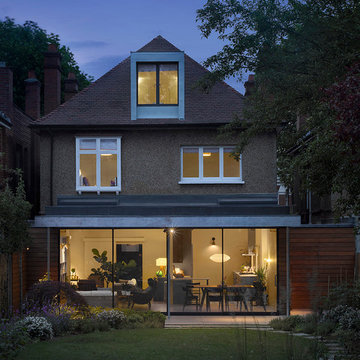
An early Arts and Crafts detached house is repaired and transformed for a growing family who wanted to create some much needed extra space for frequent family guests.
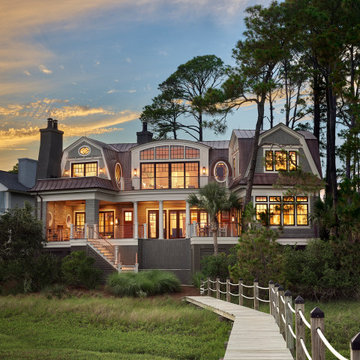
The windows capturing the views are highlighted in this dusk photo.
Inspiration pour une façade de maison verte traditionnelle en bois et bardeaux de taille moyenne et à un étage avec un toit de Gambrel et un toit en métal.
Inspiration pour une façade de maison verte traditionnelle en bois et bardeaux de taille moyenne et à un étage avec un toit de Gambrel et un toit en métal.
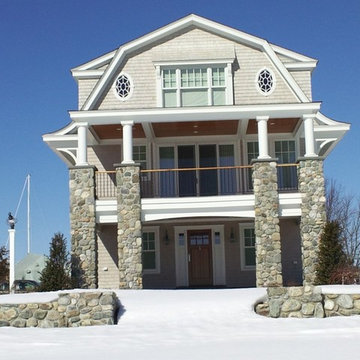
Idées déco pour une façade de maison beige bord de mer en bois de taille moyenne et à deux étages et plus avec un toit de Gambrel et un toit en tuile.

This project found its inspiration in the original lines of the home, built in the early 20th century, and consisted of a new garage with bonus room/office and driveway, rear addition with great room, new kitchen, new powder room, new mudroom, new laundry room and finished basement, new paint scheme interior and exterior, and a rear porch and patio.
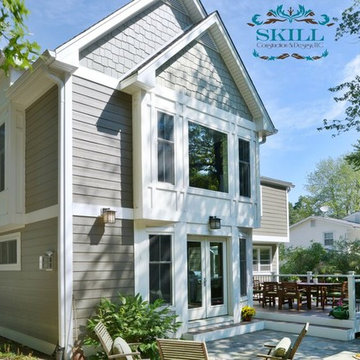
Vienna Addition Skill Construction & Design, LLC, Design/Build a two-story addition to include remodeling the kitchen and connecting to the adjoining rooms, creating a great room for this family of four. After removing the side office and back patio, it was replaced with a great room connected to the newly renovated kitchen with an eating area that doubles as a homework area for the children. There was plenty of space left over for a walk-in pantry, powder room, and office/craft room. The second story design was for an Adult’s Only oasis; this was designed for the parents to have a permitted Staycation. This space includes a Grand Master bedroom with three walk-in closets, and a sitting area, with plenty of room for a king size bed. This room was not been completed until we brought the outdoors in; this was created with the three big picture windows allowing the parents to look out at their Zen Patio. The Master Bathroom includes a double size jet tub, his & her walk-in shower, and his & her double vanity with plenty of storage and two hideaway hampers. The exterior was created to bring a modern craftsman style feel, these rich architectural details are displayed around the windows with simple geometric lines and symmetry throughout. Craftsman style is an extension of its natural surroundings. This addition is a reflection of indigenous wood and stone sturdy, defined structure with clean yet prominent lines and exterior details, while utilizing low-maintenance, high-performance materials. We love the artisan style of intricate details and the use of natural materials of this Vienna, VA addition. We especially loved working with the family to Design & Build a space that meets their family’s needs as they grow.
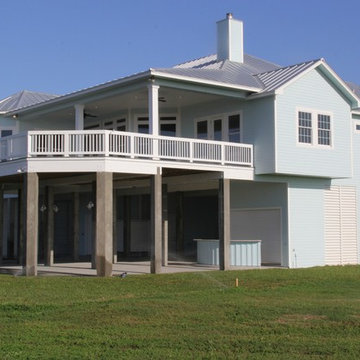
Cette image montre une grande façade de maison bleue marine en panneau de béton fibré à un étage avec un toit de Gambrel.
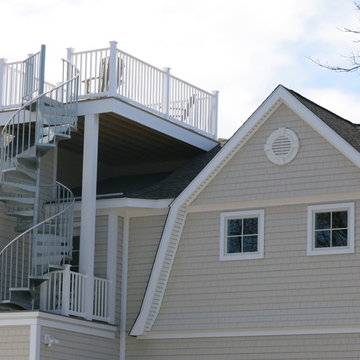
Spiral stair to a roof top deck of a new custom home in Old Saybrook, CT designed by Jennifer Morgenthau Architect, LLC
Cette photo montre une grande façade de maison beige nature à un étage avec un revêtement en vinyle, un toit de Gambrel et un toit en shingle.
Cette photo montre une grande façade de maison beige nature à un étage avec un revêtement en vinyle, un toit de Gambrel et un toit en shingle.
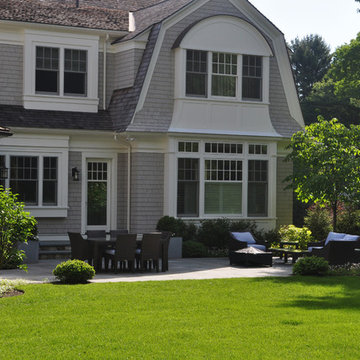
The bluestone terrace is accented with flowering fringe trees, boxwood, lilacs and perennials.
Inspiration pour une grande façade de maison grise traditionnelle à un étage avec un toit de Gambrel.
Inspiration pour une grande façade de maison grise traditionnelle à un étage avec un toit de Gambrel.

This home won every award at the 2020 Lubbock Parade of Homes in Escondido Ranch. It is an example of our Napa Floor Plan and can be built in the Trails or the Enclave at Kelsey Park.
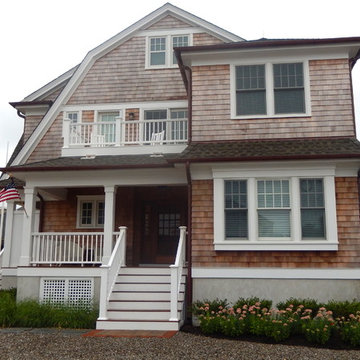
Cette image montre une façade de maison beige marine en bois de taille moyenne et à deux étages et plus avec un toit de Gambrel et un toit en shingle.
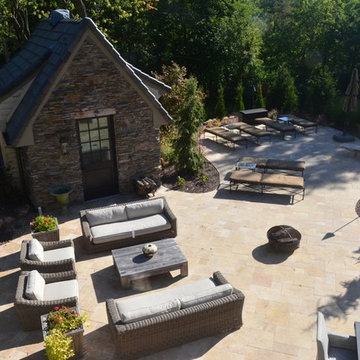
Inspiration pour une grande façade de maison beige chalet à un étage avec un revêtement mixte et un toit de Gambrel.
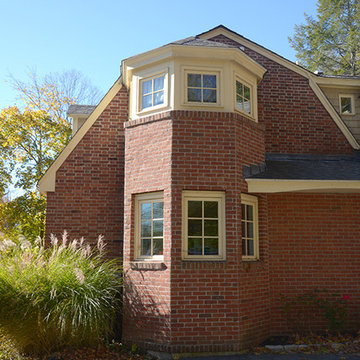
photo by Carolyn Ross
Inspiration pour une grande façade de maison traditionnelle en brique à un étage avec un toit de Gambrel.
Inspiration pour une grande façade de maison traditionnelle en brique à un étage avec un toit de Gambrel.
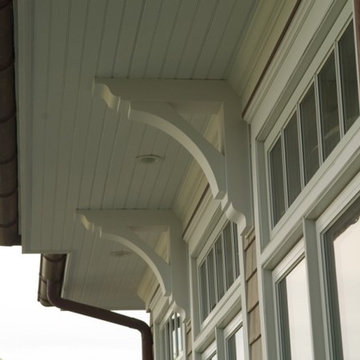
Beadboard soffit and custom copper gutters
Photo Credit: Bill Wilson
Cette image montre une grande façade de maison grise traditionnelle en bois à un étage avec un toit de Gambrel et un toit en shingle.
Cette image montre une grande façade de maison grise traditionnelle en bois à un étage avec un toit de Gambrel et un toit en shingle.
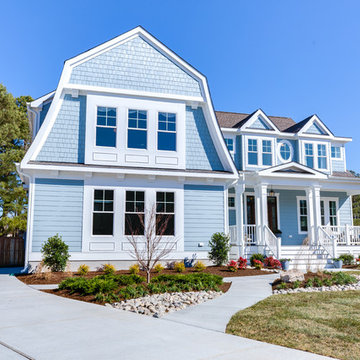
Aménagement d'une grande façade de maison bleue bord de mer en béton à un étage avec un toit de Gambrel et un toit en shingle.
Idées déco de façades de maisons avec un toit de Gambrel
2