Idées déco de façades de maisons avec un toit en appentis et un toit en tuile
Trier par :
Budget
Trier par:Populaires du jour
101 - 120 sur 472 photos
1 sur 3
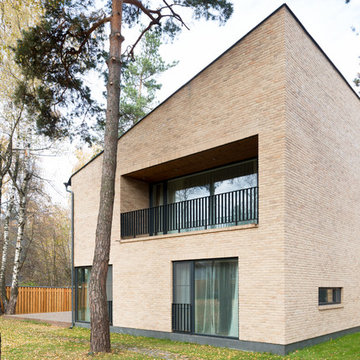
Фасад облицован бельгийским кирпичом ручной формовки и термодревесиной.
Архитекторы: Сергей Гикало, Александр Купцов, Антон Федулов
Фото: Илья Иванов
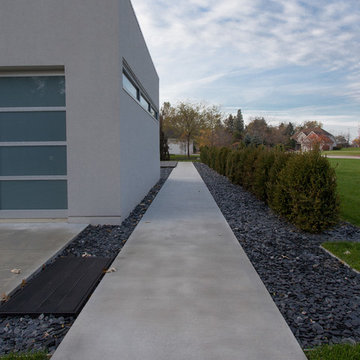
Front walk to courtyard
Inspiration pour une façade de maison grise minimaliste en panneau de béton fibré de taille moyenne et de plain-pied avec un toit en appentis et un toit en tuile.
Inspiration pour une façade de maison grise minimaliste en panneau de béton fibré de taille moyenne et de plain-pied avec un toit en appentis et un toit en tuile.
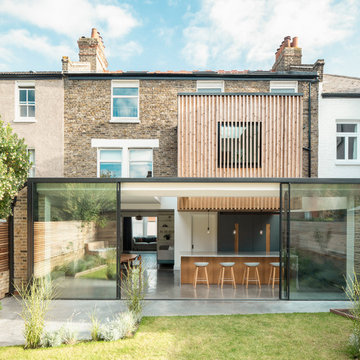
View of rear elevation of Pod House by Proctor and Shaw Architects. A contemporary rear extension and refurbishment project in Dulwich, South London. ©Ben Blossom
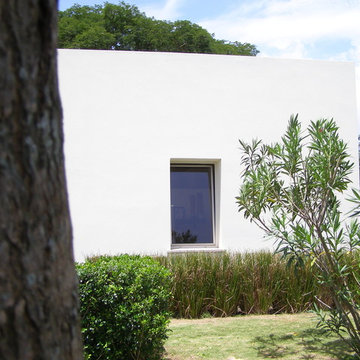
Fachada blanca, minimalista, grande, de dos plantas, con revestimiento de estuco. Modern Farmhouse | Luxury Eco Home Santa Ana Costa Rica - Aroma Italiano Eco Design
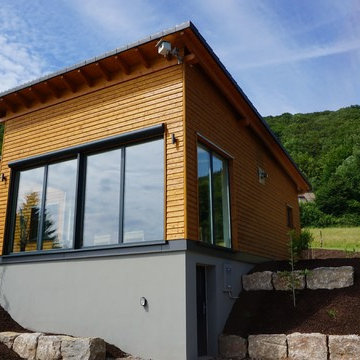
Das Saunahaus in Holzbauweise bietet den Gästen eines Waldhotels einen behaglichen Rückzugsort.
Bildquelle: Wiese und Heckmann GmbH
Réalisation d'une petite façade de maison marron tradition en bois de plain-pied avec un toit en appentis et un toit en tuile.
Réalisation d'une petite façade de maison marron tradition en bois de plain-pied avec un toit en appentis et un toit en tuile.
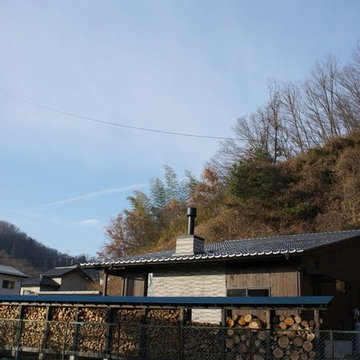
Aménagement d'une façade de maison marron campagne en bois à un étage et de taille moyenne avec un toit en appentis et un toit en tuile.
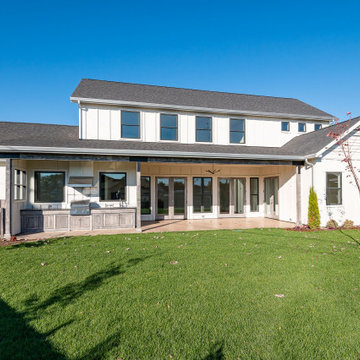
Custom Built home designed to fit on an undesirable lot provided a great opportunity to think outside of the box with the option of one grand outdoor living space or a traditional front and back yard with no connection. We chose to make it GRAND! Large yard with flowing concrete floors from interior to the exterior with covered patio, and large outdoor kitchen.
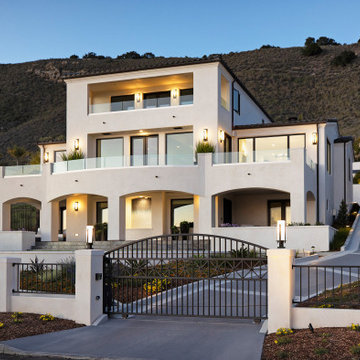
Architect: Ryan Brockett Architecture
Designer: Michelle Pelech Interiors
Photography: Jim Bartsch
Idée de décoration pour une grande façade de maison beige design en stuc à un étage avec un toit marron, un toit en appentis et un toit en tuile.
Idée de décoration pour une grande façade de maison beige design en stuc à un étage avec un toit marron, un toit en appentis et un toit en tuile.
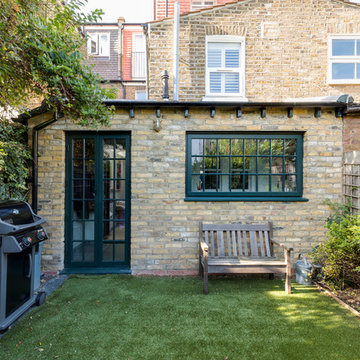
Gorgeously small rear extension to house artists den with pitched roof and bespoke hardwood industrial style window and french doors.
Internally finished with natural stone flooring, painted brick walls, industrial style wash basin, desk, shelves and sash windows to kitchen area.
Chris Snook
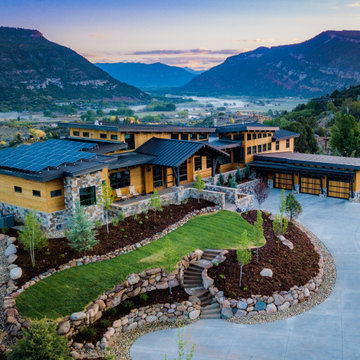
While this home sits within Durango’s city limits, it feels a million miles away. It’s clifftop location provides gorgeous views of the North Valley and its red rocks, the La Plata mountain range, and the beautiful town of Durango. Special features of this home include indoor and outdoor two-sided fireplaces, an elevator, handmade doors, and extensive architectural lighting
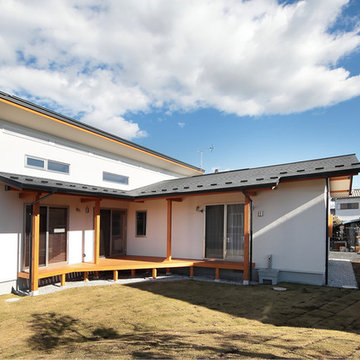
庭を囲うようにプランニングされたL字型のお住まい。デッキもL字にすることで、庭と家とが自然に繋がるようになっています。
Cette image montre une façade de maison blanche de taille moyenne et de plain-pied avec un toit en appentis et un toit en tuile.
Cette image montre une façade de maison blanche de taille moyenne et de plain-pied avec un toit en appentis et un toit en tuile.
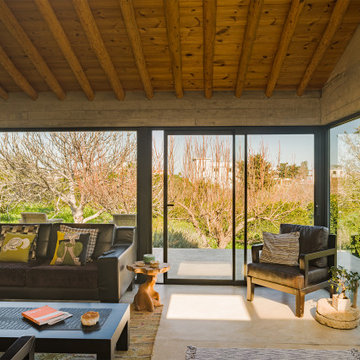
Interior view of HARVESThouse living space.
PHOTO: Kerim Belet Photography
Idées déco pour une petite façade de Tiny House blanche méditerranéenne en stuc de plain-pied avec un toit en appentis et un toit en tuile.
Idées déco pour une petite façade de Tiny House blanche méditerranéenne en stuc de plain-pied avec un toit en appentis et un toit en tuile.
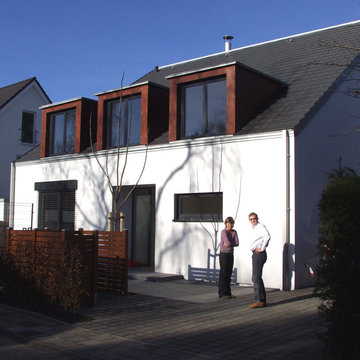
Inspiration pour une grande façade de maison blanche design en stuc à niveaux décalés avec un toit en appentis et un toit en tuile.
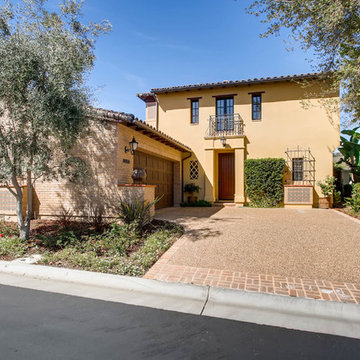
Idée de décoration pour une façade de maison beige tradition en stuc de taille moyenne et à un étage avec un toit en appentis et un toit en tuile.
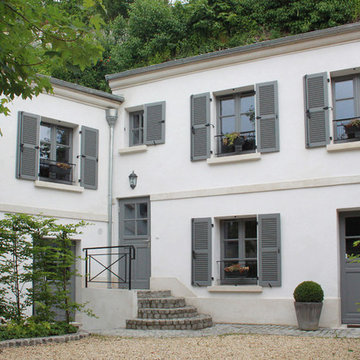
Façade et cour
Réalisation d'une grande façade de maison blanche méditerranéenne en béton à un étage avec un toit en appentis et un toit en tuile.
Réalisation d'une grande façade de maison blanche méditerranéenne en béton à un étage avec un toit en appentis et un toit en tuile.
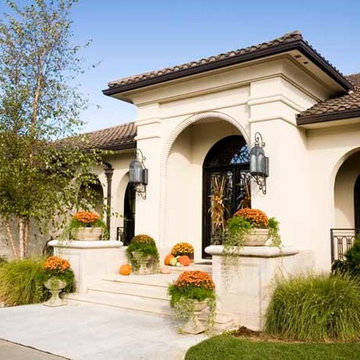
© Gavin Peters Photography. All rights reserved.
Aménagement d'une grande façade de maison beige méditerranéenne en stuc de plain-pied avec un toit en appentis et un toit en tuile.
Aménagement d'une grande façade de maison beige méditerranéenne en stuc de plain-pied avec un toit en appentis et un toit en tuile.
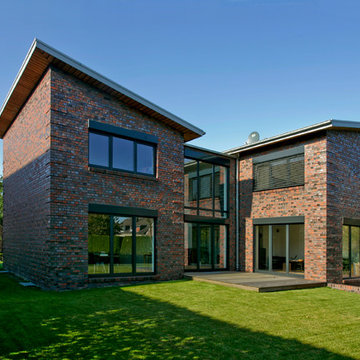
Idées déco pour une grande façade de maison rouge contemporaine en pierre à un étage avec un toit en appentis et un toit en tuile.
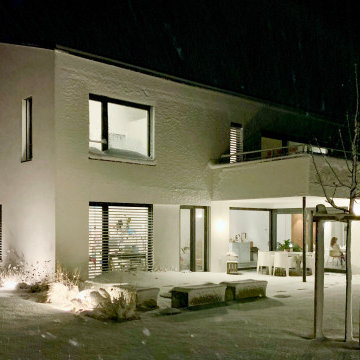
Inspiration pour une grande façade de maison blanche design avec un toit en appentis et un toit en tuile.
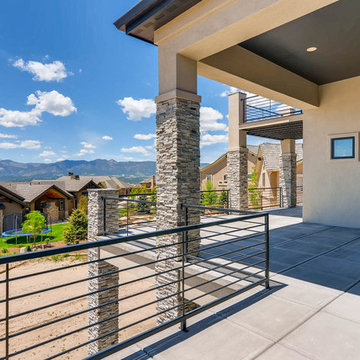
The site sits within a Tuscan-themed subdivision, but the owners wanted the home to have contemporary styling, both outside and in. The result was a blend of Colorado contemporary meets Mediterranean villa. The exterior blends the clean lines of contemporary architecture with the durable Colorado finishes of stucco, stone and heavy timber.
The site was a nice-sized lot, but the true “million dollar view” was at a distinct 40 degree angle from the street. The final design both addresses the street with its garage and angled entry, and then re-orients you within to a truly spectacular view of the Colorado Front Range, anchored by Pikes Peak.
The massing and appearance of the home transforms drastically from front to rear. While the front of the home unfolds around a second floor, it guards the privacy of the living space within. The rear of the home guards this privacy, but completely opens up to the views from its elevated location. The entire rear of the home is a series of exterior living spaces on three separate levels, each with protection from intermittent weather.
The home is a beautiful synthesis of light, form and contemporary materials that result in a comfortable, open living environment.
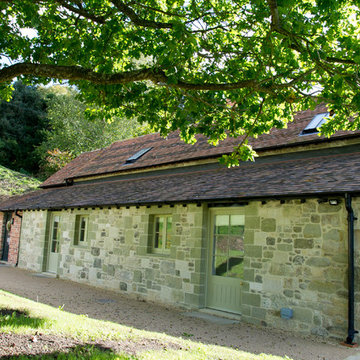
Inspiration pour une façade de maison traditionnelle en pierre avec un toit en appentis et un toit en tuile.
Idées déco de façades de maisons avec un toit en appentis et un toit en tuile
6