Idées déco de façades de maisons avec un toit en appentis et un toit végétal
Trier par :
Budget
Trier par:Populaires du jour
41 - 60 sur 102 photos
1 sur 3
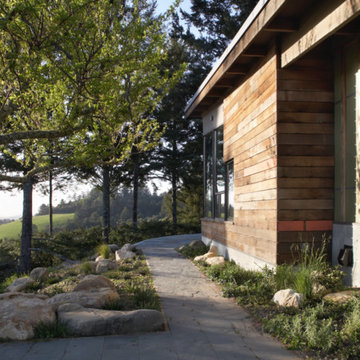
© Photography by M. Kibbey
Cette image montre une grande façade de maison design à un étage avec un revêtement mixte, un toit en appentis et un toit végétal.
Cette image montre une grande façade de maison design à un étage avec un revêtement mixte, un toit en appentis et un toit végétal.
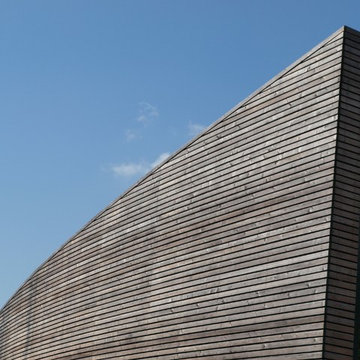
In Anlehnung an die Skulpturen des Bildhauers ist hier ein Gebäude geschaffen worden, das sowohl künstlerischer Ausdruck als auch kreativer Lebensraum ist.
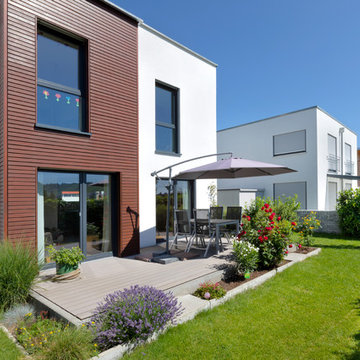
Die teilweise Holzverschalung setzt gekonnte Akzente.
Cette photo montre une grande façade de maison marron tendance en bois à deux étages et plus avec un toit en appentis et un toit végétal.
Cette photo montre une grande façade de maison marron tendance en bois à deux étages et plus avec un toit en appentis et un toit végétal.
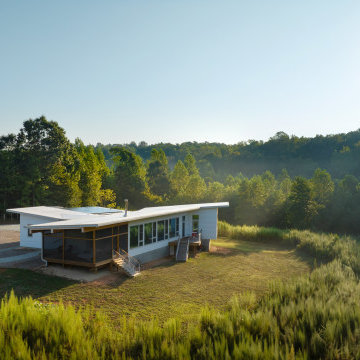
Dawn is coming up at the farmhouse. This view from the Southwest shows the window pattern.
Cette photo montre une petite façade de maison blanche moderne en panneau de béton fibré de plain-pied avec un toit en appentis, un toit végétal et un toit blanc.
Cette photo montre une petite façade de maison blanche moderne en panneau de béton fibré de plain-pied avec un toit en appentis, un toit végétal et un toit blanc.
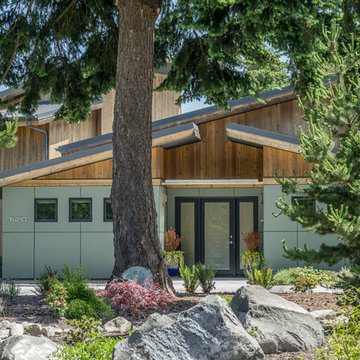
Direct street view of the front garden and house entry, highlighting mix of natural materials and gentle roof slopes that mimic the surrounding property and neighborhood.
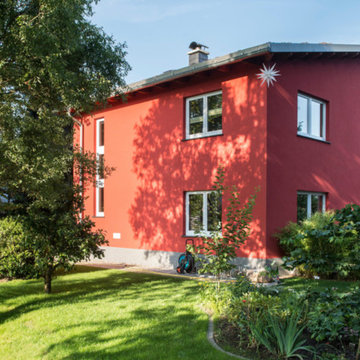
Réalisation d'une façade de maison rouge design en pierre à un étage avec un toit en appentis et un toit végétal.
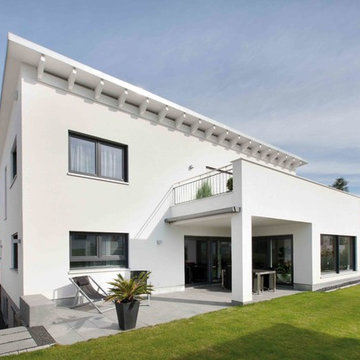
Das Einfamilienhaus glänzt mit Stil. Die Kombination aus Dachterrasse und Erker zur Gartenseite überzeugt nicht nur Sonnenanbeter.
Idées déco pour une façade de maison blanche contemporaine en stuc de taille moyenne et à un étage avec un toit en appentis et un toit végétal.
Idées déco pour une façade de maison blanche contemporaine en stuc de taille moyenne et à un étage avec un toit en appentis et un toit végétal.
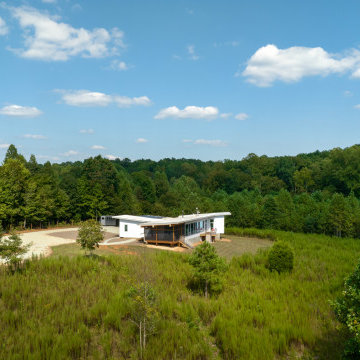
The house sits on a little knoll overlooking natural fields and native forest. The owners saved all the existing trees. No clearing was required because the land had been previously logged by prior owners.
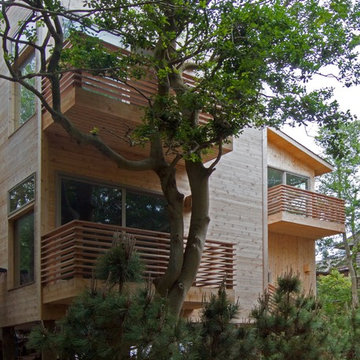
Cette photo montre une façade de maison beige moderne en bois de taille moyenne et à un étage avec un toit en appentis et un toit végétal.
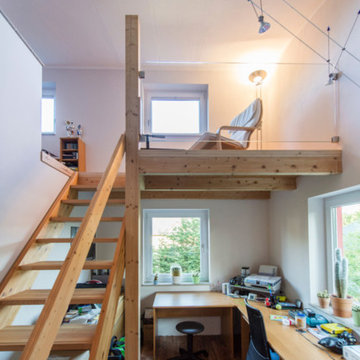
Exemple d'une façade de maison rouge tendance en pierre à un étage avec un toit en appentis et un toit végétal.
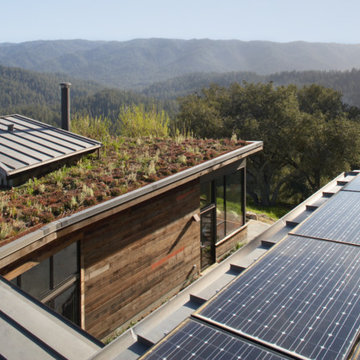
© Photography by M. Kibbey
Cette image montre une grande façade de maison design en bois à un étage avec un toit en appentis et un toit végétal.
Cette image montre une grande façade de maison design en bois à un étage avec un toit en appentis et un toit végétal.
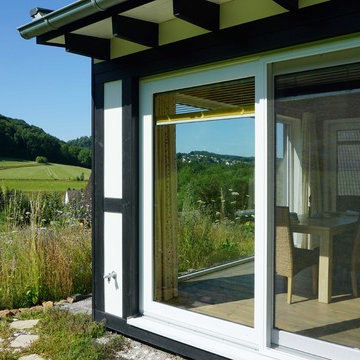
Die bodentiefen Fenster im Fachwerk gewähren vom offenen Wohn- und Essbereich einen freien Blick auf die direkt angrenzende Wiese.
Bildquelle: Wiese und Heckmann GmbH
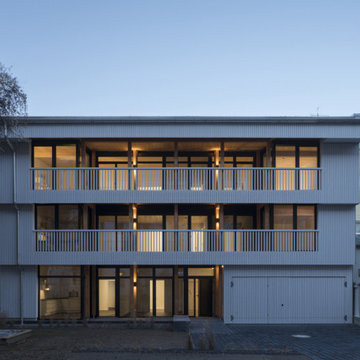
Cette photo montre une façade de maison blanche en bois à deux étages et plus avec un toit en appentis et un toit végétal.
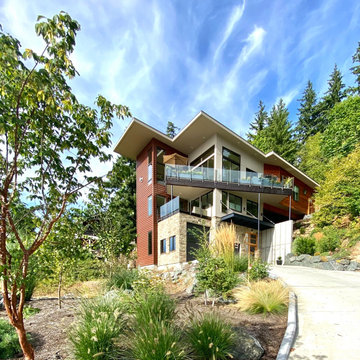
History:
Client was given a property, that was extremely difficult to build on, with a very steep, 25-30' drop. They tried to sell the property for many years, with no luck. They finally decided that they should build something on it, for themselves, to prove it could be done. No access was allowed at the top of the steep incline. Client assumed it would be an expensive foundation built parallel to the hillside, somehow.
Program:
The program involved a level for one floor living, (LR/DR/KIT/MBR/UTILITY) as an age-in-place for this recently retired couple. Any other levels should have additional bedrooms that could also feel like a separate AirBnB space, or allow for a future caretaker. There was also a desire for a garage with a recreational vehicle and regular car. The main floor should take advantage of the primary views to the southwest, even though the lot faces due west. Also a desire for easy access to an upper level trail and low maintenance materials with easy maintenance access to roof. The preferred style was a fresher, contemporary feel.
Solution:
A concept design was presented, initially desired by the client, parallel to the hillside, as they had originally envisioned.
An alternate idea was also presented, that was perpendicular to the steep hillside. This avoided having difficult foundations on the steep hillside, by spanning... over it. It also allowed the top, main floor to be farther out on the west end of the site to avoid neighboring view blockage & to better see the primary southwest view. Savings in foundation costs allowed the installation of a residential elevator to get from the garage to the top, main living level. Stairs were also available for regular exercise. An exterior deck was angled towards the primary SW view to the San Juan Islands. The roof was originally desired to be a hip style on all sides, but a better solution allowed for a simple slope back to the 10' high east side for easier maintenance & access, since the west side was almost 50' high!
The clients undertook this home as a speculative, temporary project, intending for it to add value, to sell. However, the unexpected solution, and experience in living here, has them wanting to stay forever.
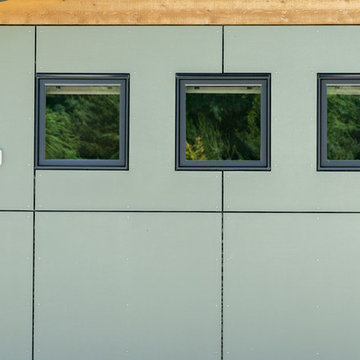
The mix of concrete fiber siding, wood siding above and metal clad windows provide a natural and contemporary palette of materials.
Réalisation d'une façade de maison design en panneau de béton fibré de taille moyenne et à un étage avec un toit en appentis, un toit végétal et un toit gris.
Réalisation d'une façade de maison design en panneau de béton fibré de taille moyenne et à un étage avec un toit en appentis, un toit végétal et un toit gris.
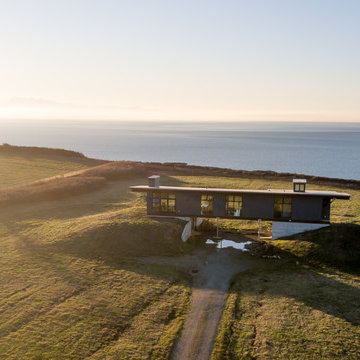
Chad Bailey
Aménagement d'une façade de maison noire contemporaine de taille moyenne et à un étage avec un revêtement mixte, un toit en appentis et un toit végétal.
Aménagement d'une façade de maison noire contemporaine de taille moyenne et à un étage avec un revêtement mixte, un toit en appentis et un toit végétal.
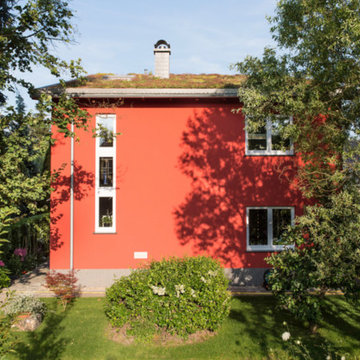
Idée de décoration pour une façade de maison rouge design en pierre à un étage avec un toit en appentis et un toit végétal.
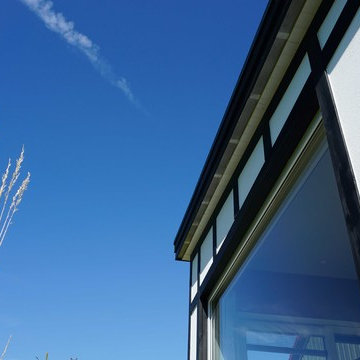
Das schwarz-weiße Fachwerk mit Pultdach und großen Fensterelementen.
Bildquelle: Wiese und Heckmann GmbH
Idée de décoration pour une façade de maison chalet en bois de plain-pied avec un toit en appentis et un toit végétal.
Idée de décoration pour une façade de maison chalet en bois de plain-pied avec un toit en appentis et un toit végétal.
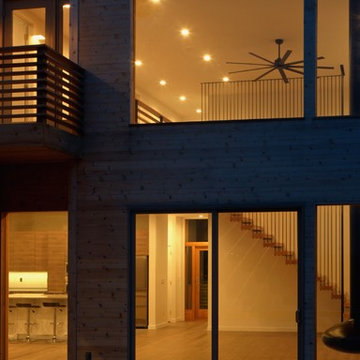
Cette photo montre une façade de maison beige moderne en bois de taille moyenne et à un étage avec un toit en appentis et un toit végétal.
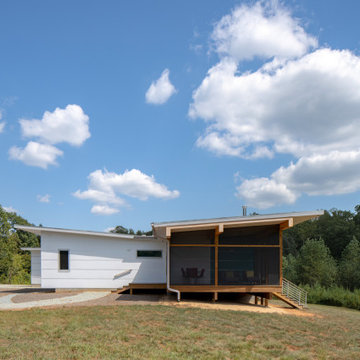
A complex roof system of butterfly roofs and shed roofs covers this modern house.
Inspiration pour une petite façade de maison blanche minimaliste en panneau de béton fibré de plain-pied avec un toit en appentis, un toit végétal et un toit blanc.
Inspiration pour une petite façade de maison blanche minimaliste en panneau de béton fibré de plain-pied avec un toit en appentis, un toit végétal et un toit blanc.
Idées déco de façades de maisons avec un toit en appentis et un toit végétal
3