Idées déco de façades de maisons avec un toit en appentis
Trier par :
Budget
Trier par:Populaires du jour
1 - 20 sur 405 photos
1 sur 3
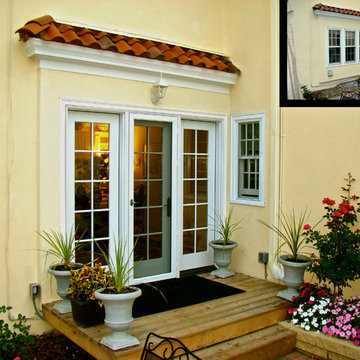
Photo showing the pre-construction conditions and finished project. Photos by Greg Schmidt
Aménagement d'une petite façade de maison jaune classique en stuc de plain-pied avec un toit en appentis.
Aménagement d'une petite façade de maison jaune classique en stuc de plain-pied avec un toit en appentis.

I built this on my property for my aging father who has some health issues. Handicap accessibility was a factor in design. His dream has always been to try retire to a cabin in the woods. This is what he got.
It is a 1 bedroom, 1 bath with a great room. It is 600 sqft of AC space. The footprint is 40' x 26' overall.
The site was the former home of our pig pen. I only had to take 1 tree to make this work and I planted 3 in its place. The axis is set from root ball to root ball. The rear center is aligned with mean sunset and is visible across a wetland.
The goal was to make the home feel like it was floating in the palms. The geometry had to simple and I didn't want it feeling heavy on the land so I cantilevered the structure beyond exposed foundation walls. My barn is nearby and it features old 1950's "S" corrugated metal panel walls. I used the same panel profile for my siding. I ran it vertical to match the barn, but also to balance the length of the structure and stretch the high point into the canopy, visually. The wood is all Southern Yellow Pine. This material came from clearing at the Babcock Ranch Development site. I ran it through the structure, end to end and horizontally, to create a seamless feel and to stretch the space. It worked. It feels MUCH bigger than it is.
I milled the material to specific sizes in specific areas to create precise alignments. Floor starters align with base. Wall tops adjoin ceiling starters to create the illusion of a seamless board. All light fixtures, HVAC supports, cabinets, switches, outlets, are set specifically to wood joints. The front and rear porch wood has three different milling profiles so the hypotenuse on the ceilings, align with the walls, and yield an aligned deck board below. Yes, I over did it. It is spectacular in its detailing. That's the benefit of small spaces.
Concrete counters and IKEA cabinets round out the conversation.
For those who cannot live tiny, I offer the Tiny-ish House.
Photos by Ryan Gamma
Staging by iStage Homes
Design Assistance Jimmy Thornton

This new house is perched on a bluff overlooking Long Pond. The compact dwelling is carefully sited to preserve the property's natural features of surrounding trees and stone outcroppings. The great room doubles as a recording studio with high clerestory windows to capture views of the surrounding forest.
Photo by: Nat Rea Photography

Tarn Trail is a custom home for a couple who recently retired. The Owners had a limited construction budget & a fixed income, so the project had to be simple & efficient to build as well as be economical to maintain. However, the end result is delightfully livable and feels bigger and nicer than the budget would indicate (>$500K). The floor plan is very efficient and open with 1836 SF of livable space & a 568 SF 2-car garage. Tarn Trail features passive solar design, and has views of the Goose Pasture Tarn in Blue River CO. Thebeau Construction Built this house.
Photo by: Bob Winsett

Paul Vu Photographer
www.paulvuphotographer.com
Exemple d'une petite façade de maison marron montagne en bois de plain-pied avec un toit en appentis et un toit en métal.
Exemple d'une petite façade de maison marron montagne en bois de plain-pied avec un toit en appentis et un toit en métal.

片流れの屋根が印象的なシンプルなファサード。
外壁のグリーンと木製の玄関ドアがナチュラルなあたたかみを感じさせる。
シンプルな外観に合わせ、庇も出来るだけスッキリと見えるようデザインした。
Inspiration pour une façade de maison verte et métallique nordique en planches et couvre-joints de plain-pied et de taille moyenne avec un toit en appentis, un toit en métal et un toit gris.
Inspiration pour une façade de maison verte et métallique nordique en planches et couvre-joints de plain-pied et de taille moyenne avec un toit en appentis, un toit en métal et un toit gris.

Paul Burk Photography
Cette image montre une petite façade de maison marron design en bois de plain-pied avec un toit en appentis et un toit en métal.
Cette image montre une petite façade de maison marron design en bois de plain-pied avec un toit en appentis et un toit en métal.

Exemple d'une petite façade de maison bleue tendance en panneau de béton fibré de plain-pied avec un toit en appentis et un toit en métal.
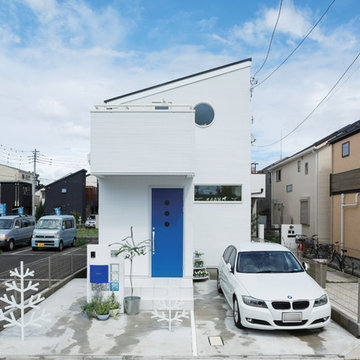
シャープな印象を与える特徴的な片流れ屋根のフォルム。通りに面する窓の数は減らしたり、小さくしたりすることで、プライバシーに配慮しています。
Inspiration pour une façade de maison blanche nordique de taille moyenne et à un étage avec un revêtement mixte, un toit en appentis et un toit en métal.
Inspiration pour une façade de maison blanche nordique de taille moyenne et à un étage avec un revêtement mixte, un toit en appentis et un toit en métal.
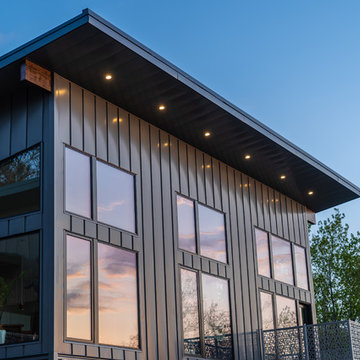
Cette image montre une façade de maison métallique et grise minimaliste à un étage et de taille moyenne avec un toit en métal et un toit en appentis.

Recently, TaskRabbit challenged a group of 10 Taskers to build a Tiny House in the middle of Manhattan in just 72 hours – all for a good cause.
Building a fully outfitted tiny house in 3 days was a tall order – a build like this often takes months – but we set out to prove the power of collaboration, showing the kind of progress that can be made when people come together, bringing their best insights, skills and creativity to achieve something that seems impossible.
It was quite a week. New York was wonderful (and quite lovely, despite a bit of rain), our Taskers were incredible, and TaskRabbit’s Tiny House came together in record time, due to the planning, dedication and hard work of all involved.
A Symbol for Change
The TaskRabbit Tiny House was auctioned off with 100% of the proceeds going to our partner, Community Solutions, a national nonprofit helping communities take on complex social challenges – issues like homelessness, unemployment and health inequity – through collaboration and creative problem solving. This Tiny House was envisioned as a small symbol of the change that is possible when people have the right tools and opportunities to work together. Through our three-day build, our Taskers proved that amazing things can happen when we put our hearts into creating substantive change in our communities.
The Winning Bid
We’re proud to report that we were able to raise $26,600 to support Community Solutions’ work. Sarah, a lovely woman from New Hampshire, placed the winning bid – and it’s nice to know our tiny home is in good hands.
#ATinyTask: Behind the Scenes
The Plans
A lot of time and effort went into making sure this Tiny Home was as efficient, cozy and welcoming as possible. Our master planners, designer Lesley Morphy and TaskRabbit Creative Director Scott Smith, maximized every square inch in the little house with comfort and style in mind, utilizing a lofted bed, lofted storage, a floor-to-ceiling tiled shower, a compost toilet, and custom details throughout. There’s a surprising amount of built-in storage in the kitchen, while a conscious decision was made to keep the living space open so you could actually exist comfortably without feeling cramped.
The Build
Our Taskers worked long, hard shifts while our team made sure they were well fed, hydrated and in good spirits. The team brought amazing energy and we couldn’t be prouder of the way they worked together. Stay tuned, as we’ll be highlighting more of our Tiny House Taskers’ stories in coming days – they were so great that we want to make sure all of you get to know them better.
The Final Product
Behold, the completed Tiny House! For more photos, be sure to check out our Facebook page.
This was an incredibly inspiring project, and we really enjoyed watching the Tiny House come to life right in the middle of Manhattan. It was amazing to see what our Taskers are capable of, and we’re so glad we were able to support Community Solutions and help fight homelessness, unemployment and health inequity with #ATinyTask.
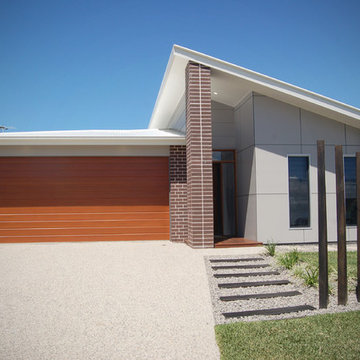
Réalisation d'une petite façade de maison grise design en brique de plain-pied avec un toit en appentis et un toit en métal.

Inspiration pour une façade de maison noire en planches et couvre-joints de taille moyenne et de plain-pied avec un revêtement mixte, un toit en appentis, un toit en métal et un toit gris.
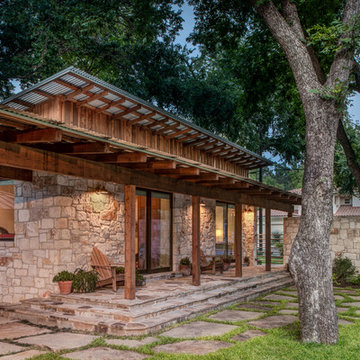
Mark Menjivar Photography
Idées déco pour une petite façade de maison contemporaine en pierre de plain-pied avec un toit en appentis.
Idées déco pour une petite façade de maison contemporaine en pierre de plain-pied avec un toit en appentis.
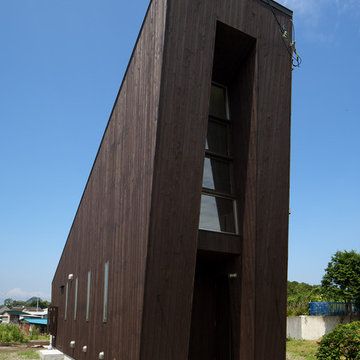
Idée de décoration pour une petite façade de maison marron design en bois de plain-pied avec un toit en appentis et un toit en métal.

I built this on my property for my aging father who has some health issues. Handicap accessibility was a factor in design. His dream has always been to try retire to a cabin in the woods. This is what he got.
It is a 1 bedroom, 1 bath with a great room. It is 600 sqft of AC space. The footprint is 40' x 26' overall.
The site was the former home of our pig pen. I only had to take 1 tree to make this work and I planted 3 in its place. The axis is set from root ball to root ball. The rear center is aligned with mean sunset and is visible across a wetland.
The goal was to make the home feel like it was floating in the palms. The geometry had to simple and I didn't want it feeling heavy on the land so I cantilevered the structure beyond exposed foundation walls. My barn is nearby and it features old 1950's "S" corrugated metal panel walls. I used the same panel profile for my siding. I ran it vertical to math the barn, but also to balance the length of the structure and stretch the high point into the canopy, visually. The wood is all Southern Yellow Pine. This material came from clearing at the Babcock Ranch Development site. I ran it through the structure, end to end and horizontally, to create a seamless feel and to stretch the space. It worked. It feels MUCH bigger than it is.
I milled the material to specific sizes in specific areas to create precise alignments. Floor starters align with base. Wall tops adjoin ceiling starters to create the illusion of a seamless board. All light fixtures, HVAC supports, cabinets, switches, outlets, are set specifically to wood joints. The front and rear porch wood has three different milling profiles so the hypotenuse on the ceilings, align with the walls, and yield an aligned deck board below. Yes, I over did it. It is spectacular in its detailing. That's the benefit of small spaces.
Concrete counters and IKEA cabinets round out the conversation.
For those who could not live in a tiny house, I offer the Tiny-ish House.
Photos by Ryan Gamma
Staging by iStage Homes
Design assistance by Jimmy Thornton

The Outhouse entry door. Reclaimed fir, pine and larch. Lighting adds nighttime character and visibility for users from the cabin.
Idées déco pour une petite façade de Tiny House multicolore montagne en bois et bardage à clin de plain-pied avec un toit en appentis, un toit en métal et un toit gris.
Idées déco pour une petite façade de Tiny House multicolore montagne en bois et bardage à clin de plain-pied avec un toit en appentis, un toit en métal et un toit gris.
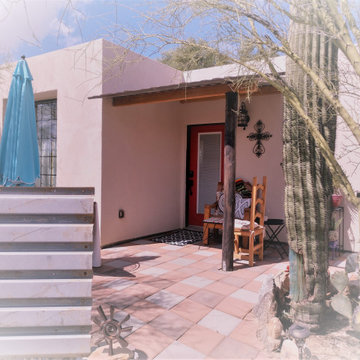
Entry to guesthouse, small but open. B-deck roofing, rough sawn timbers, peeled poles, natural desert landscaping naative rock edging. palo verdes, saguaros and agaves.
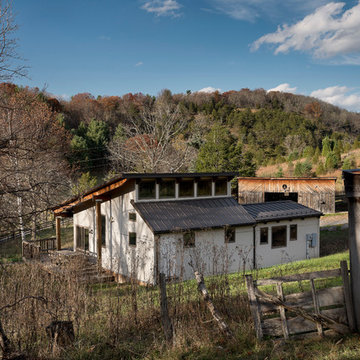
Paul Burk
Aménagement d'une petite façade de maison beige moderne en panneau de béton fibré de plain-pied avec un toit en appentis et un toit en métal.
Aménagement d'une petite façade de maison beige moderne en panneau de béton fibré de plain-pied avec un toit en appentis et un toit en métal.
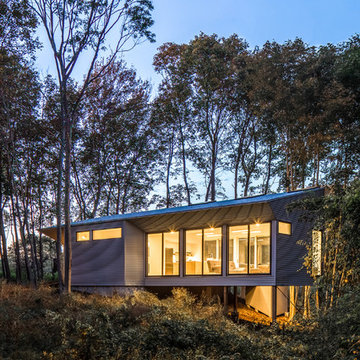
Jeff Roberts
Aménagement d'une petite façade de maison métallique et grise contemporaine de plain-pied avec un toit en appentis et un toit en métal.
Aménagement d'une petite façade de maison métallique et grise contemporaine de plain-pied avec un toit en appentis et un toit en métal.
Idées déco de façades de maisons avec un toit en appentis
1