Idées déco de façades de maisons avec un toit en appentis
Trier par :
Budget
Trier par:Populaires du jour
161 - 180 sur 4 019 photos
1 sur 3
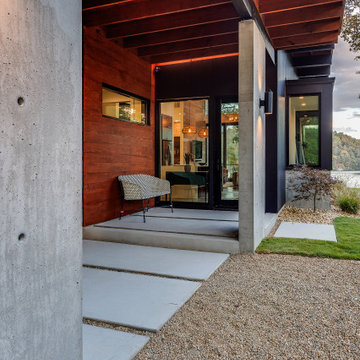
Vertical Artisan ship lap siding is complemented by and assortment or exposed architectural concrete accent.
This is the front entry porch and front of the car port.
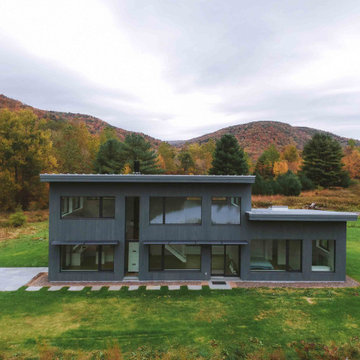
Material Design Build recently completed this ground-up high-performance house in New York's Catskill Mountains. Designed by Barry Price Architecture, the building sits along the East Branch of the Delaware River, a renowned destination for fly fishing and bird watching.
The house is a combination of parallel shed roofs that intersect to create a dramatic double-height living room and second floor with a library and study overlooking a tranquil pond. We wrapped the house in a rhythm of varying width cypress boards that give texture to the simple form. A steel staircase and a double-hearth woodstove complement the white walls and oak floors of the minimalist interior.
The building uses principles of "passive house" construction, with thick layers of insulation (triple the building code minimum), a tightly sealed building envelope (.4ACH for the building science geeks), and triple-pane windows and doors to maximize energy efficiency. An all-electric ducted mini-split system heats and cools the house without the use of oil or gas, and a heat recovery ventilator (HRV) keep the interior air quality healthy and comfortable.
The owners look forward to watching the seasons change through the massive living room windows of their new home.
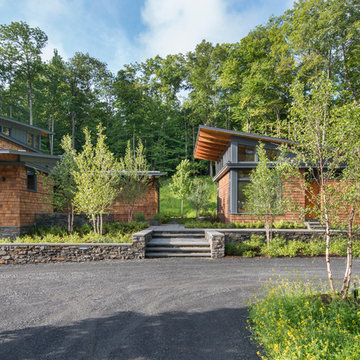
This house is discreetly tucked into its wooded site in the Mad River Valley near the Sugarbush Resort in Vermont. The soaring roof lines complement the slope of the land and open up views though large windows to a meadow planted with native wildflowers. The house was built with natural materials of cedar shingles, fir beams and native stone walls. These materials are complemented with innovative touches including concrete floors, composite exterior wall panels and exposed steel beams. The home is passively heated by the sun, aided by triple pane windows and super-insulated walls.
Photo by: Nat Rea Photography
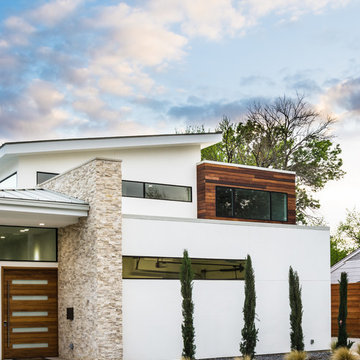
On a corner lot in the sought after Preston Hollow area of Dallas, this 4,500sf modern home was designed to connect the indoors to the outdoors while maintaining privacy. Stacked stone, stucco and shiplap mahogany siding adorn the exterior, while a cool neutral palette blends seamlessly to multiple outdoor gardens and patios.
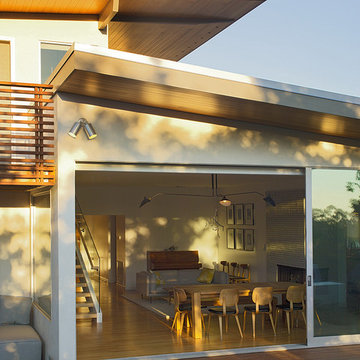
Gregg Segal
Aménagement d'une grande façade de maison blanche moderne en stuc à un étage avec un toit en appentis.
Aménagement d'une grande façade de maison blanche moderne en stuc à un étage avec un toit en appentis.
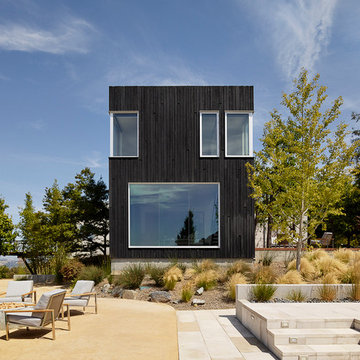
This project, an extensive remodel and addition to an existing modern residence high above Silicon Valley, was inspired by dominant images and textures from the site: boulders, bark, and leaves. We created a two-story addition clad in traditional Japanese Shou Sugi Ban burnt wood siding that anchors home and site. Natural textures also prevail in the cosmetic remodeling of all the living spaces. The new volume adjacent to an expanded kitchen contains a family room and staircase to an upper guest suite.
The original home was a joint venture between Min | Day as Design Architect and Burks Toma Architects as Architect of Record and was substantially completed in 1999. In 2005, Min | Day added the swimming pool and related outdoor spaces. Schwartz and Architecture (SaA) began work on the addition and substantial remodel of the interior in 2009, completed in 2015.
Photo by Matthew Millman
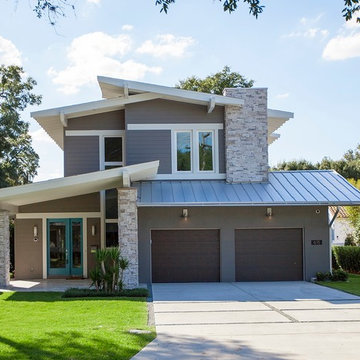
Idée de décoration pour une façade de maison marron minimaliste en stuc de taille moyenne et à un étage avec un toit en appentis.
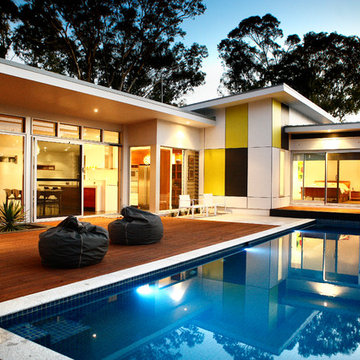
Jez - The Mark Agency
Cette photo montre une façade de maison blanche rétro en panneau de béton fibré de taille moyenne et de plain-pied avec un toit en appentis.
Cette photo montre une façade de maison blanche rétro en panneau de béton fibré de taille moyenne et de plain-pied avec un toit en appentis.
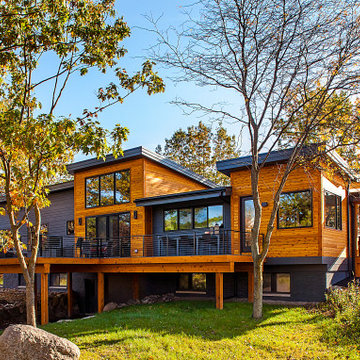
This foundation-up rebuild sits on 51 pristine acres of land just minutes from downtown Ann Arbor. This custom home was designed and built by Meadowlark Design + Build. Photography by Jeff Garland.
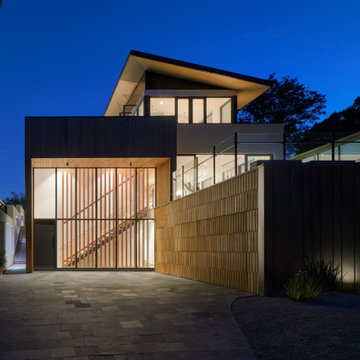
Exemple d'une grande façade de maison marron tendance en bois à deux étages et plus avec un toit en appentis et un toit en métal.
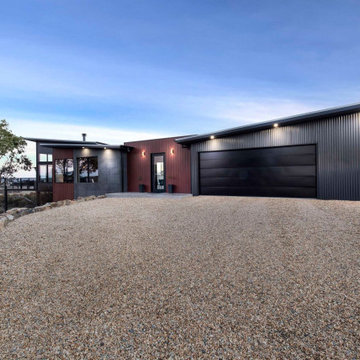
Front Facade and Drive
Réalisation d'une grande façade de maison métallique et grise design de plain-pied avec un toit en appentis et un toit en métal.
Réalisation d'une grande façade de maison métallique et grise design de plain-pied avec un toit en appentis et un toit en métal.
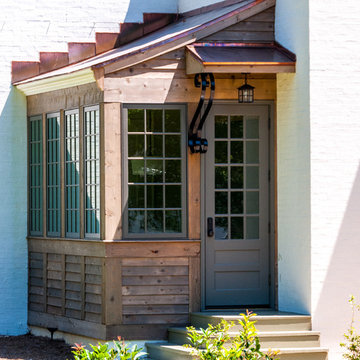
Réalisation d'une façade de maison blanche tradition de taille moyenne et à deux étages et plus avec un revêtement mixte, un toit en appentis et un toit en métal.
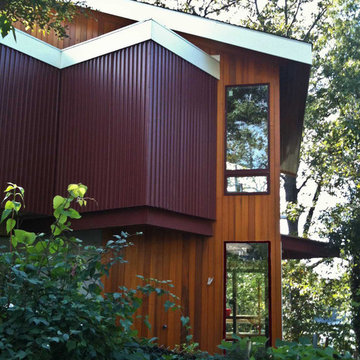
Cette photo montre une grande façade de maison marron tendance à niveaux décalés avec un revêtement mixte, un toit en appentis et un toit en métal.
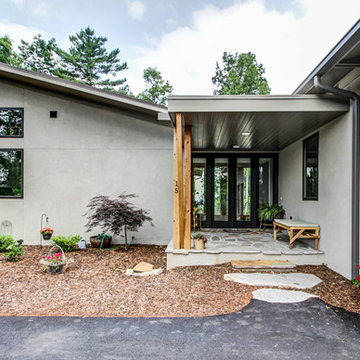
Inspiration pour une grande façade de maison grise design en béton à un étage avec un toit en appentis.
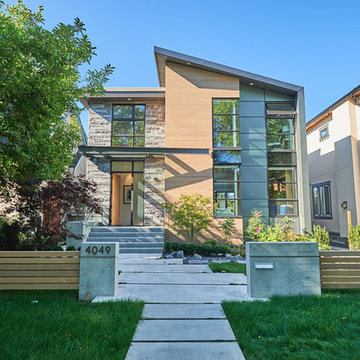
Aménagement d'une façade de maison marron contemporaine de taille moyenne et à un étage avec un revêtement mixte et un toit en appentis.
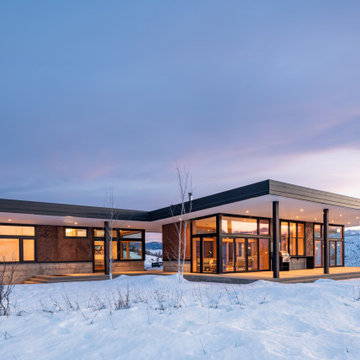
Navigating and inhabiting the home is a unique interaction with nature: open air verandas and glazed circulation corridors join the vessels and connect occupants to the adjacent landscapes, lake below, and distant North Cascades peaks.
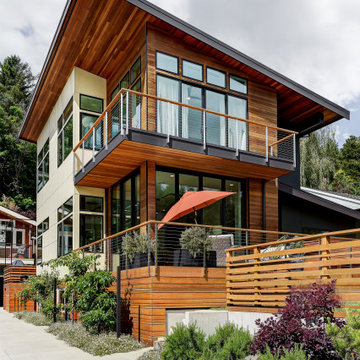
Photo by Travis Peterson.
Idée de décoration pour une grande façade de maison blanche design en bois à un étage avec un toit en appentis.
Idée de décoration pour une grande façade de maison blanche design en bois à un étage avec un toit en appentis.
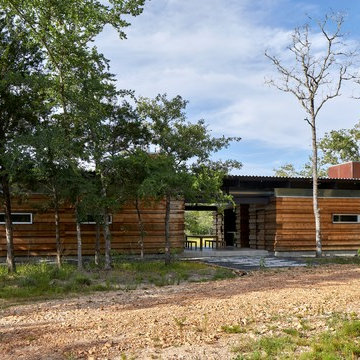
Approach to main house from gravel drive, entry dog trot style porch center.
Inspiration pour une façade de maison traditionnelle de taille moyenne et de plain-pied avec un revêtement mixte, un toit en appentis et un toit en métal.
Inspiration pour une façade de maison traditionnelle de taille moyenne et de plain-pied avec un revêtement mixte, un toit en appentis et un toit en métal.
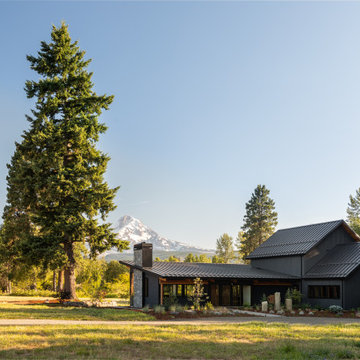
Exemple d'une grande façade de maison noire montagne en bois de plain-pied avec un toit en appentis et un toit en métal.
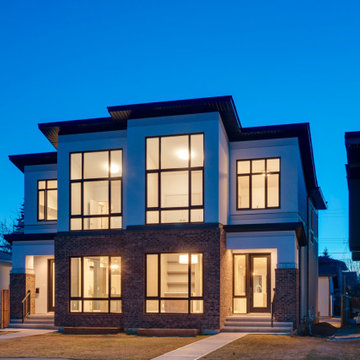
Réalisation d'une façade de maison mitoyenne blanche minimaliste en brique de taille moyenne et à un étage avec un toit en appentis et un toit en shingle.
Idées déco de façades de maisons avec un toit en appentis
9