Idées déco de façades de maisons avec un toit en appentis
Trier par :
Budget
Trier par:Populaires du jour
141 - 160 sur 4 019 photos
1 sur 3
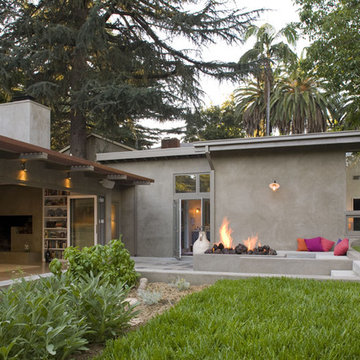
Exemple d'une grande façade de maison grise tendance en stuc de plain-pied avec un toit en appentis.
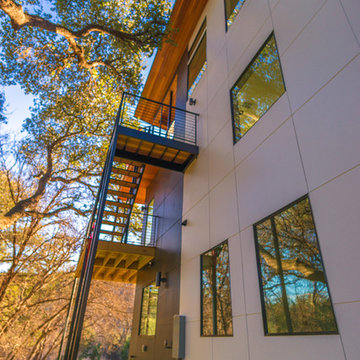
Square Hardie Panel Siding applied in a rain screen with Cedar siding and Cedar soffit accents and a metal roof
Aménagement d'une grande façade de maison blanche moderne en panneau de béton fibré à deux étages et plus avec un toit en appentis et un toit en métal.
Aménagement d'une grande façade de maison blanche moderne en panneau de béton fibré à deux étages et plus avec un toit en appentis et un toit en métal.
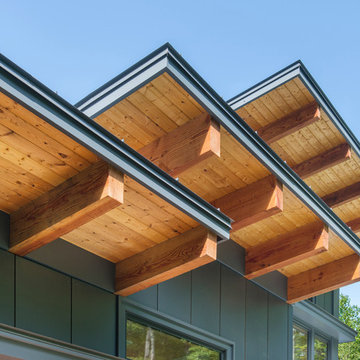
This house is discreetly tucked into its wooded site in the Mad River Valley near the Sugarbush Resort in Vermont. The soaring roof lines complement the slope of the land and open up views though large windows to a meadow planted with native wildflowers. The house was built with natural materials of cedar shingles, fir beams and native stone walls. These materials are complemented with innovative touches including concrete floors, composite exterior wall panels and exposed steel beams. The home is passively heated by the sun, aided by triple pane windows and super-insulated walls.
Photo by: Nat Rea Photography
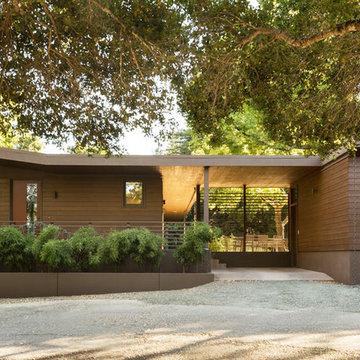
Exterior façade of Wine Country modern home in St. Helena, California, with butterfly roof that integrates detached garage and open carport into the building design. The exterior western red cedar siding is stained a warm earthy tone to fit into the surrounding natural landscape.
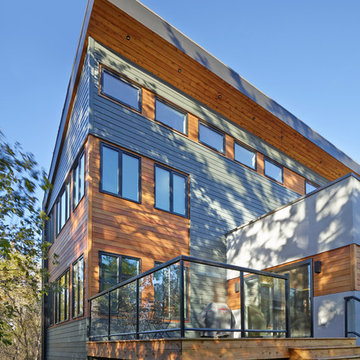
Merle Prosofsky
Idées déco pour une grande façade de maison blanche contemporaine à un étage avec un revêtement mixte et un toit en appentis.
Idées déco pour une grande façade de maison blanche contemporaine à un étage avec un revêtement mixte et un toit en appentis.
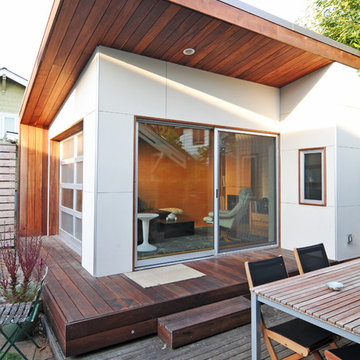
This small project in the Portage Bay neighborhood of Seattle replaced an existing garage with a functional living room.
Tucked behind the owner’s traditional bungalow, this modern room provides a retreat from the house and activates the outdoor space between the two buildings.
The project houses a small home office as well as an area for watching TV and sitting by the fireplace. In the summer, both doors open to take advantage of the surrounding deck and patio.
Photographs by Nataworry Photography
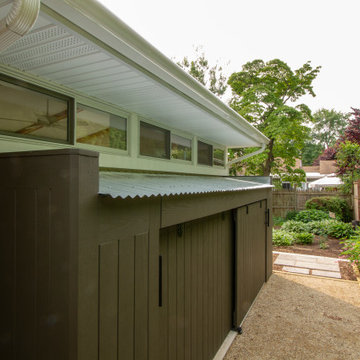
Storage shed with barn doors along sun-room addition and pathway .
Idées déco pour une façade de maison marron classique en panneau de béton fibré de taille moyenne et de plain-pied avec un toit en appentis et un toit en métal.
Idées déco pour une façade de maison marron classique en panneau de béton fibré de taille moyenne et de plain-pied avec un toit en appentis et un toit en métal.
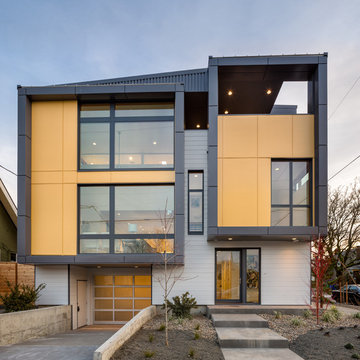
Lightbox 23 is a modern infill project in inner NE Portland. The project was designed and constructed as a net zero building and has been certified by Earth Advantage.
Photo credit: Josh Partee Photography
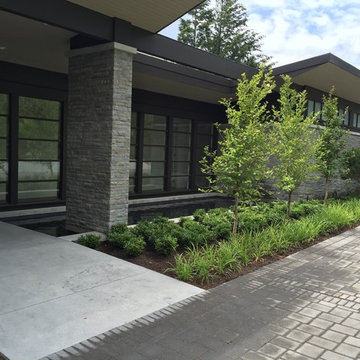
Cette photo montre une façade de maison grise moderne de taille moyenne et de plain-pied avec un revêtement en vinyle et un toit en appentis.
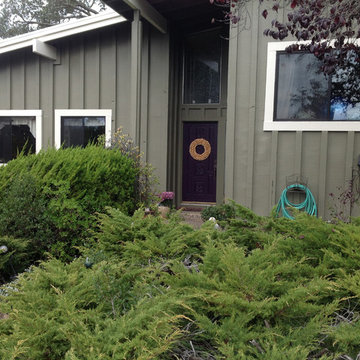
Aménagement d'une façade de maison grise moderne en panneau de béton fibré de taille moyenne et à un étage avec un toit en appentis et un toit en shingle.
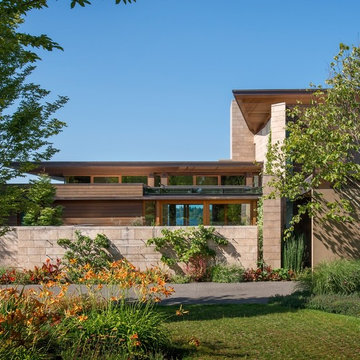
Stately yet contemporary, private but not forbidding, this waterfront house on Lake Washington brings south light into the residence's interior, while at the same time creating a strong sense of privacy with stone wall, garden walls, and courtyards.
Aaron Leitz Photography

Entirely off the grid, this sleek contemporary is an icon for energy efficiency. Sporting an extensive photovoltaic system, rainwater collection system, and passive heating and cooling, this home will stand apart from its neighbors for many years to come.
Published:
Austin-San Antonio Urban Home, April/May 2014
Photo Credit: Coles Hairston
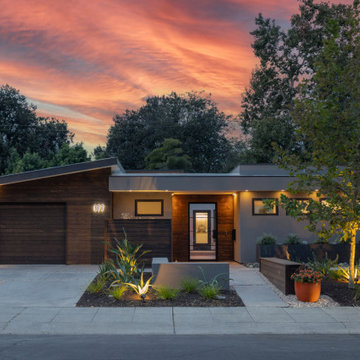
Réalisation d'une façade de maison grise vintage de taille moyenne et de plain-pied avec un toit en appentis.

вечернее освещение фасада
Réalisation d'une petite façade de Tiny House noire en bois et bardage à clin de plain-pied avec un toit en appentis, un toit en métal et un toit noir.
Réalisation d'une petite façade de Tiny House noire en bois et bardage à clin de plain-pied avec un toit en appentis, un toit en métal et un toit noir.
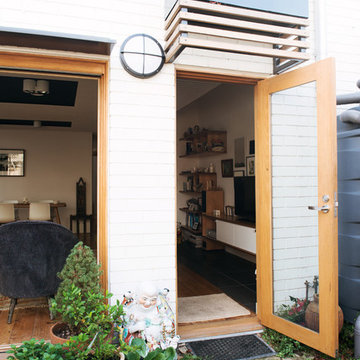
Lauren Bamford
Idées déco pour une façade de maison blanche éclectique en brique de taille moyenne et à un étage avec un toit en appentis.
Idées déco pour une façade de maison blanche éclectique en brique de taille moyenne et à un étage avec un toit en appentis.
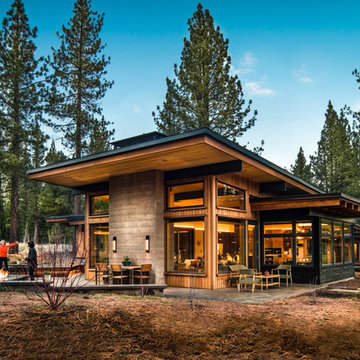
Exterior View
Cette photo montre une façade de maison marron montagne en bois de taille moyenne et à un étage avec un toit en appentis.
Cette photo montre une façade de maison marron montagne en bois de taille moyenne et à un étage avec un toit en appentis.
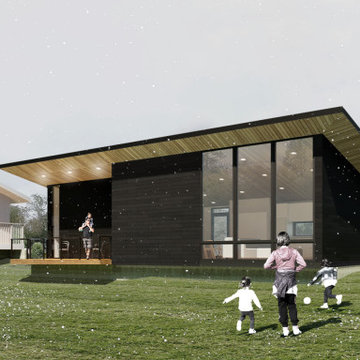
Inspired by Japanese design, this ADU is a spacious 1-bedroom, 1-bathroom home, with a large open great room and covered balcony. As a single level design, it is perfect for aging in place.
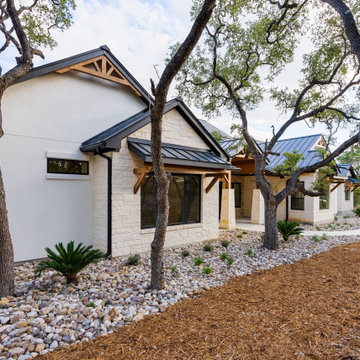
Cette image montre une grande façade de maison blanche traditionnelle en pierre de plain-pied avec un toit en appentis, un toit en métal et un toit noir.
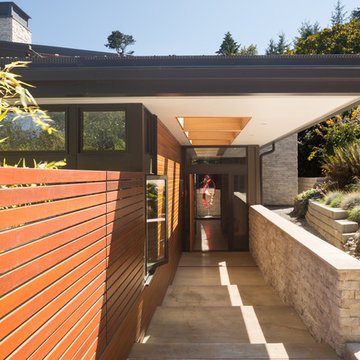
Coates Design Architects Seattle
Lara Swimmer Photography
Fairbank Construction
Idées déco pour une façade de maison marron contemporaine en bois de taille moyenne et à un étage avec un toit en appentis et un toit en métal.
Idées déco pour une façade de maison marron contemporaine en bois de taille moyenne et à un étage avec un toit en appentis et un toit en métal.
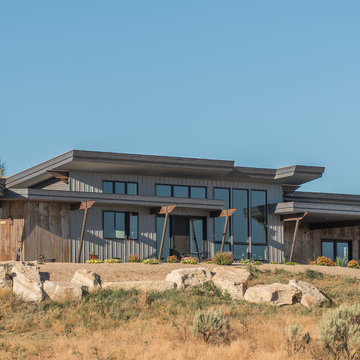
This contemporary modern home is set in the north foothills of Eagle, Idaho. Views of horses and vineyards sweep across the valley from the open living plan and spacious outdoor living areas. Mono pitch & butterfly metal roofs give this home a contemporary feel while setting it unobtrusively into the hillside. Surrounded by natural and fire-wise landscaping, the untreated metal siding, beams, and roof supports will weather into the natural hues of the desert sage and grasses.
Photo Credit: Joshua Roper Photography.
Idées déco de façades de maisons avec un toit en appentis
8