Idées déco de façades de maisons avec un toit en appentis
Trier par :
Budget
Trier par:Populaires du jour
61 - 80 sur 4 019 photos
1 sur 3

Aménagement d'une petite façade de Tiny House métallique et noire moderne à un étage avec un toit en appentis et un toit en métal.
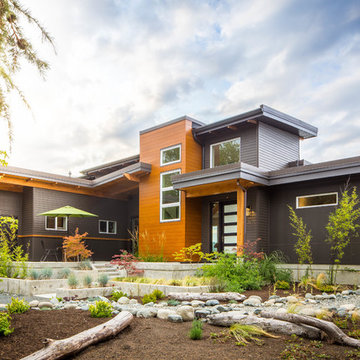
A peek-a-boo view that shows the front of the house leading toward the ocean that the home faces. The mixed exterior materials allow for unique features such as wood soffits and exterior timbers to blend perfectly with the dark grey.

Aménagement d'une façade de maison multicolore éclectique en stuc de taille moyenne et à niveaux décalés avec un toit en appentis et un toit en shingle.

Guest house as approached from bridge over the pond marsh that connects back to the main house. Large porch overlooking the big pond with a small living room ringed by bedroom spaces.
Photo by Dror Baldinger, AIA
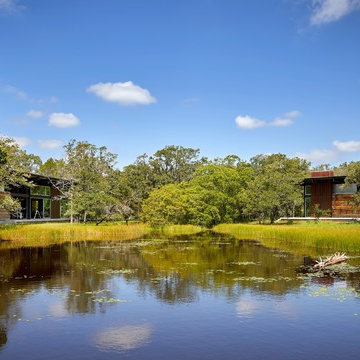
The main house and guest house as seen from the dock in the big pond
Cette photo montre une façade de maison chic de taille moyenne et de plain-pied avec un revêtement mixte, un toit en appentis et un toit en métal.
Cette photo montre une façade de maison chic de taille moyenne et de plain-pied avec un revêtement mixte, un toit en appentis et un toit en métal.

The guesthouse of our Green Mountain Getaway follows the same recipe as the main house. With its soaring roof lines and large windows, it feels equally as integrated into the surrounding landscape.
Photo by: Nat Rea Photography
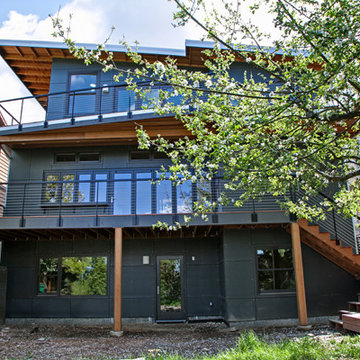
New custom green home in the Wedgewood/Bryant neighborhood of Seattle. The rear of the home is designed with several tiers of angled decks which connect the indoors with the outside. The decks are designed with FSC certified Tigerwood decking. The deck railing is a custom stainless steel cable railing system.
Architecture and Design by Heidi Helgeson, H2D Architecture + Design
Construction by Thomas Jacobson Construction
Photo by Sean Balko, Filmworks Studio

Kaplan Architects, AIA
Location: Redwood City, CA, USA
Front entry deck creating an inviting outdoor room for the main living area. Notice the custom walnut entry door and cedar wood siding throughout the exterior. The roof has a standing seam roof with a custom integrated gutter system.
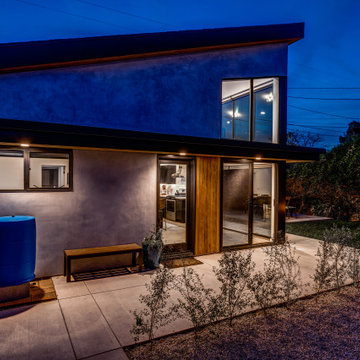
Photos by Brian Reitz, Creative Vision Studios
Inspiration pour une petite façade de maison grise design en stuc de plain-pied avec un toit en appentis.
Inspiration pour une petite façade de maison grise design en stuc de plain-pied avec un toit en appentis.
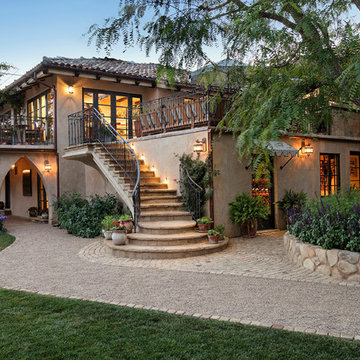
Jim Bartsch Photography
Exemple d'une grande façade de maison beige méditerranéenne en stuc à un étage avec un toit en appentis et un toit en tuile.
Exemple d'une grande façade de maison beige méditerranéenne en stuc à un étage avec un toit en appentis et un toit en tuile.
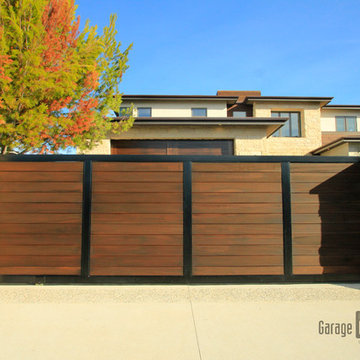
A modern take on rustic wood. This sliding driveway gate has black anodized metal trimming.
Sarah F
Cette image montre une grande façade de maison beige minimaliste en pierre à un étage avec un toit en appentis et un toit en shingle.
Cette image montre une grande façade de maison beige minimaliste en pierre à un étage avec un toit en appentis et un toit en shingle.
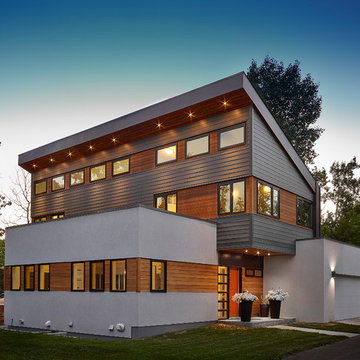
Merle Prosofsky
Inspiration pour une grande façade de maison blanche design à un étage avec un revêtement mixte et un toit en appentis.
Inspiration pour une grande façade de maison blanche design à un étage avec un revêtement mixte et un toit en appentis.
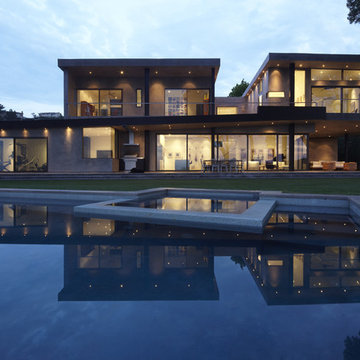
View over the pool to the backyard, outdoor living room and porch above.
Réalisation d'une façade de maison beige design en stuc à un étage et de taille moyenne avec un toit en appentis.
Réalisation d'une façade de maison beige design en stuc à un étage et de taille moyenne avec un toit en appentis.
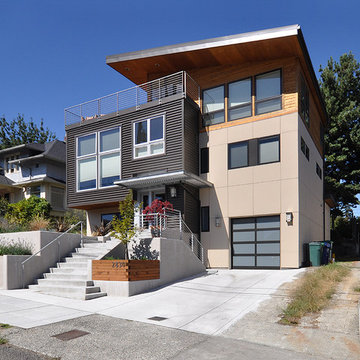
Architect: Grouparchitect.
Contractor: Barlow Construction.
Photography: © 2011 Grouparchitect
Exemple d'une façade de maison beige tendance en panneau de béton fibré de taille moyenne et à niveaux décalés avec un toit en appentis.
Exemple d'une façade de maison beige tendance en panneau de béton fibré de taille moyenne et à niveaux décalés avec un toit en appentis.

Working with repeat clients is always a dream! The had perfect timing right before the pandemic for their vacation home to get out city and relax in the mountains. This modern mountain home is stunning. Check out every custom detail we did throughout the home to make it a unique experience!

4000 square foot post frame barndominium. 5 bedrooms, 5 bathrooms. Attached 4 stall garage that is 2300 square feet.
Aménagement d'une grande façade de maison métallique et blanche campagne à un étage avec un toit en appentis, un toit en métal et un toit noir.
Aménagement d'une grande façade de maison métallique et blanche campagne à un étage avec un toit en appentis, un toit en métal et un toit noir.

bocce ball
Aménagement d'une grande façade de maison blanche moderne en stuc et planches et couvre-joints de plain-pied avec un toit en appentis, un toit en shingle et un toit noir.
Aménagement d'une grande façade de maison blanche moderne en stuc et planches et couvre-joints de plain-pied avec un toit en appentis, un toit en shingle et un toit noir.

Contemporary angled roof exterior in dramatic black and white contrast. Large angled exterior windows and painted brick. Glass paned garage. Lighting under the eaves.

Tucked into a hillside in the west hills outside Portland, Oregon, this house blends interior and exterior living.
With a beautiful, hilltop site, our design approach was to take advantage of the natural surroundings and views over the landscape, while keeping the architecture from dominating the site. We semi-submerged the main floor of the house while carving outdoor living areas into the hillside. This protected courtyard extends out from the interior living spaces to provide year-round access to the outdoors.
Large windows and sliding glass doors reinforce the connection to nature, while a large, open, great room contains the living room, dining area, and kitchen. The home is a single story design with two wings. One wing contains the master bedroom with en-suite bath & laundry. Another wing includes 2 additional bed/bathrooms, with one bed/bath pair able to function as a private guest suite.
The exterior materials include Shou Sugi Ban rainscreen siding, floor to ceiling windows, and a standing seam metal roof. The interior design includes polished concrete floors, a fireplace flanked by accent walls of natural wood, natural wood veneer casework, tile and plaster bathrooms. The landscape design includes a variety of water features, native plantings and permeable pavings in the courtyard. The retaining walls of the courtyard are a combination of concrete and stone gabion walls.
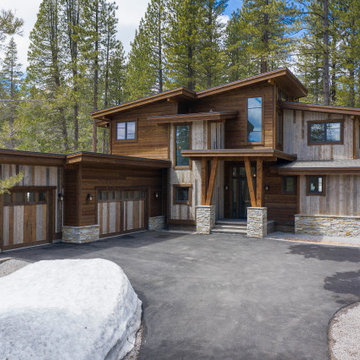
Custom Mountain Modern home designed and engineered by Dennis Dodds & Associates of Truckee, CA. Built by Steele Construction. Exterior features Trestlewood Natureaged siding, honey-silver natural ledge stone, and Sierra Pacific Windows.
Idées déco de façades de maisons avec un toit en appentis
4