Idées déco de façades de maisons avec un toit en appentis
Trier par :
Budget
Trier par:Populaires du jour
41 - 60 sur 4 019 photos
1 sur 3

Guest House entry door.
Image by Stephen Brousseau.
Idée de décoration pour une petite façade de maison métallique et marron urbaine de plain-pied avec un toit en appentis et un toit en métal.
Idée de décoration pour une petite façade de maison métallique et marron urbaine de plain-pied avec un toit en appentis et un toit en métal.
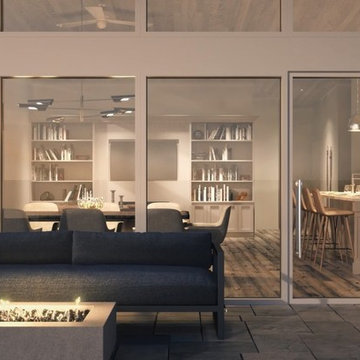
Cette photo montre une grande façade de maison beige tendance en bois de plain-pied avec un toit en appentis et un toit en shingle.
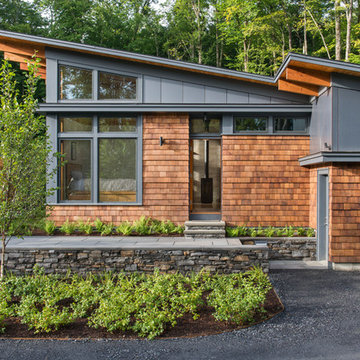
The guesthouse of our Green Mountain Getaway follows the same recipe as the main house. With its soaring roof lines and large windows, it feels equally as integrated into the surrounding landscape.
Photo by: Nat Rea Photography
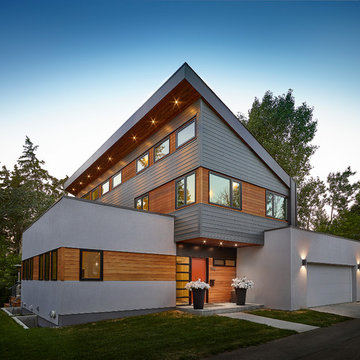
Merle Prosofsky
Idée de décoration pour une grande façade de maison blanche design à un étage avec un revêtement mixte et un toit en appentis.
Idée de décoration pour une grande façade de maison blanche design à un étage avec un revêtement mixte et un toit en appentis.
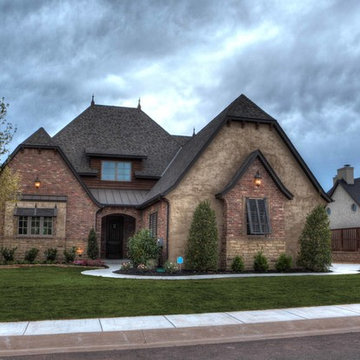
This exterior combines brick, rock and stucco with shutters and metal roof accent.
Idée de décoration pour une grande façade de maison rouge chalet en bois à un étage avec un toit en appentis.
Idée de décoration pour une grande façade de maison rouge chalet en bois à un étage avec un toit en appentis.
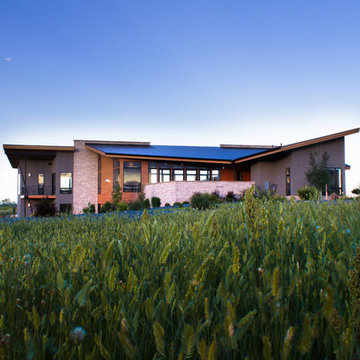
Photography by John Gibbons
Project by Studio H:T principal in charge Brad Tomecek (now with Tomecek Studio Architecture). This contemporary custom home forms itself based on specific view vectors to Long's Peak and the mountains of the front range combined with the influence of a morning and evening court to facilitate exterior living. Roof forms undulate to allow clerestory light into the space, while providing intimate scale for the exterior areas. A long stone wall provides a reference datum that links public and private and inside and outside into a cohesive whole.

Conceived of as a vertical light box, Cleft House features walls made of translucent panels as well as massive sliding window walls.
Located on an extremely narrow lot, the clients required contemporary design, waterfront views without loss of privacy, sustainability, and maximizing space within stringent cost control.
A modular structural steel frame was used to eliminate the high cost of custom steel.

Idées déco pour une façade de maison jaune classique en bardage à clin de taille moyenne et de plain-pied avec un revêtement en vinyle, un toit en appentis, un toit en shingle et un toit marron.

Cette image montre une grande façade de maison noire chalet en bois de plain-pied avec un toit en appentis et un toit en métal.
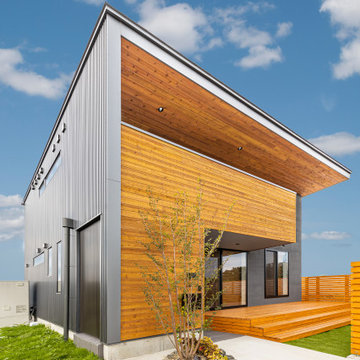
Exemple d'une façade de maison noire tendance de taille moyenne et à un étage avec un revêtement mixte, un toit en appentis et un toit en métal.

Exemple d'une façade de maison marron moderne en bois de taille moyenne et à un étage avec un toit en appentis et un toit en métal.
A contemporary new construction home located in Abbotsford, BC. The exterior body is mainly acrylic stucco (X-202-3E) and Hardie Panel painted in Benjamin Moore Black Tar (2126-10) & Eldorado Ledgestone33 Beach Pebble.
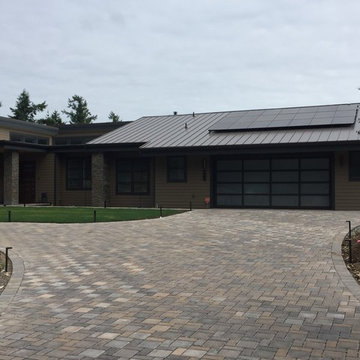
Idée de décoration pour une grande façade de maison marron minimaliste en panneau de béton fibré de plain-pied avec un toit en appentis et un toit en métal.
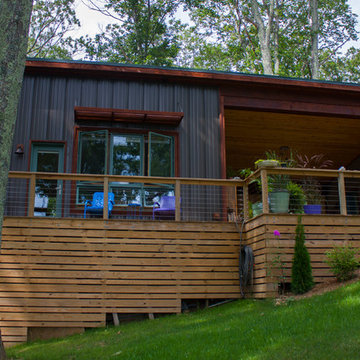
Photo by Rowan Parris
Horizontal pressure treated underpinning. Custom made steel cable railings, we bought all the cable, bolts and clamps and fabricated them ourselves. You can see the cedar tongue and groove ceiling of the dog trot area from this view. The guest cabin has metal standing seam siding.
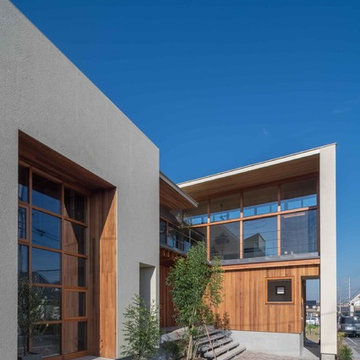
Cette image montre une grande façade de maison blanche vintage à un étage avec un toit en appentis, un toit en métal et un toit gris.
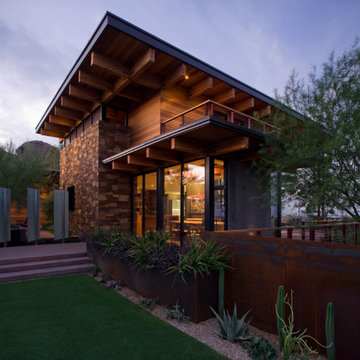
Timmerman Photography
Exemple d'une grande façade de maison marron tendance à un étage avec un revêtement mixte et un toit en appentis.
Exemple d'une grande façade de maison marron tendance à un étage avec un revêtement mixte et un toit en appentis.
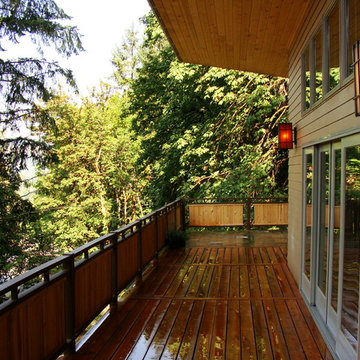
Modern hillside home features radiant heated concrete floors on both levels. The Asian inspired railing is a unique way to block the view from the street. These up slope lots are a challenge to build on but This Eugene OR contractor got the job done.

Staggered bluestone thermal top treads surrounded with mexican pebble leading to the original slab front door and surrounding midcentury glass and original Nelson Bubble lamp. At night the lamp looks like the moon hanging over the front door. and the FX ZDC outdoor lighting with modern black fixtures create a beautiful night time ambiance.

Contemporary house for family farm in 20 acre lot in Carnation. It is a 2 bedroom & 2 bathroom, powder & laundryroom/utilities with an Open Concept Livingroom & Kitchen with 18' tall wood ceilings.

Aménagement d'une petite façade de Tiny House métallique et noire moderne à un étage avec un toit en appentis et un toit en métal.
Idées déco de façades de maisons avec un toit en appentis
3