Idées déco de façades de maisons avec un toit en appentis
Trier par :
Budget
Trier par:Populaires du jour
21 - 40 sur 4 019 photos
1 sur 3

This 60's Style Ranch home was recently remodeled to withhold the Barley Pfeiffer standard. This home features large 8' vaulted ceilings, accented with stunning premium white oak wood. The large steel-frame windows and front door allow for the infiltration of natural light; specifically designed to let light in without heating the house. The fireplace is original to the home, but has been resurfaced with hand troweled plaster. Special design features include the rising master bath mirror to allow for additional storage.
Photo By: Alan Barley
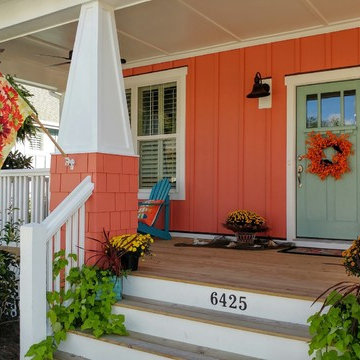
Coral Cottage--This Southport Cottage invokes an island feel with its bright coral siding in Sherwin Williams Carolina Low Country "Gracious Entry" and Sherwin Williams "Hazel" front door.
Mark Ballard & Kristopher Gerner
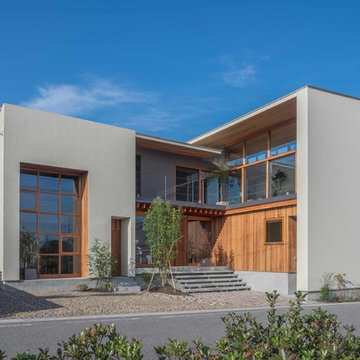
Exemple d'une grande façade de maison blanche rétro à un étage avec un toit en appentis, un toit en métal et un toit gris.
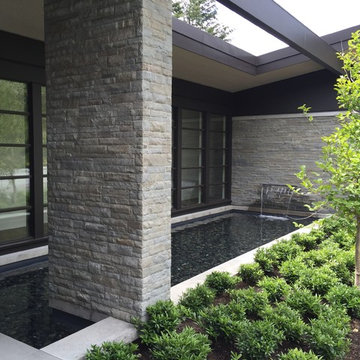
Aménagement d'une façade de maison grise moderne de taille moyenne et de plain-pied avec un revêtement en vinyle et un toit en appentis.
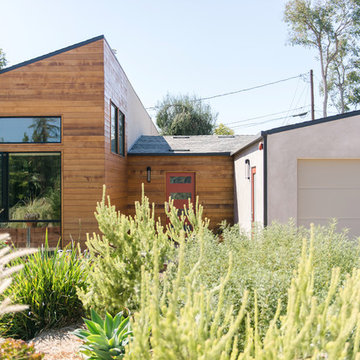
Cette photo montre une façade de maison grise moderne en bois de taille moyenne et de plain-pied avec un toit en appentis.
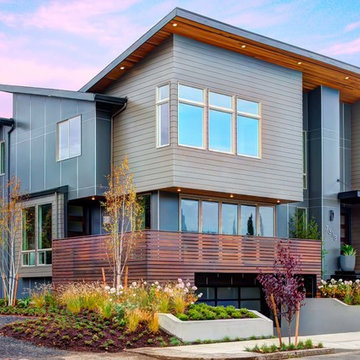
Twilight Modern Home. Angled roof with custom lighting. Underground garage. Mixed siding materials. Cedar decking and railing. Concrete entry.
Custom lighting and deck. Well appointment materials, siding, fixtures, and details. Rendering Space | www.RenderingSpace.com

Photography by John Gibbons
Project by Studio H:T principal in charge Brad Tomecek (now with Tomecek Studio Architecture). This contemporary custom home forms itself based on specific view vectors to Long's Peak and the mountains of the front range combined with the influence of a morning and evening court to facilitate exterior living. Roof forms undulate to allow clerestory light into the space, while providing intimate scale for the exterior areas. A long stone wall provides a reference datum that links public and private and inside and outside into a cohesive whole.

Modern Desert Home | Main House | Imbue Design
Idées déco pour une petite façade de maison métallique et blanche contemporaine de plain-pied avec un toit en appentis.
Idées déco pour une petite façade de maison métallique et blanche contemporaine de plain-pied avec un toit en appentis.
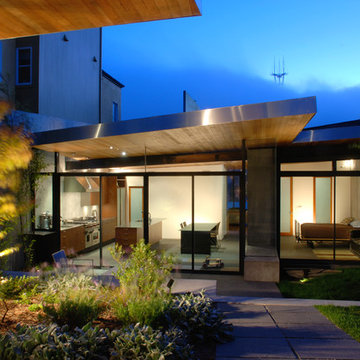
Terry & Terry Architecture
Cette image montre une grande façade de maison grise minimaliste à deux étages et plus avec un revêtement mixte et un toit en appentis.
Cette image montre une grande façade de maison grise minimaliste à deux étages et plus avec un revêtement mixte et un toit en appentis.

The Guemes Island cabin is designed with a SIPS roof and foundation built with ICF. The exterior walls are highly insulated to bring the home to a new passive house level of construction. The highly efficient exterior envelope of the home helps to reduce the amount of energy needed to heat and cool the home, thus creating a very comfortable environment in the home.
Design by: H2D Architecture + Design
www.h2darchitects.com
Photos: Chad Coleman Photography

Cette image montre une grande façade de maison grise vintage de plain-pied avec un toit en appentis et un revêtement mixte.

Réalisation d'une façade de maison bleue minimaliste en planches et couvre-joints de taille moyenne et de plain-pied avec un revêtement mixte, un toit en appentis, un toit en shingle et un toit noir.
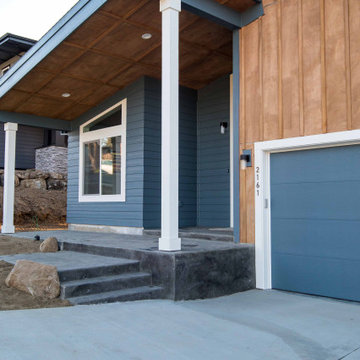
Exemple d'une façade de maison bleue moderne en planches et couvre-joints de taille moyenne et de plain-pied avec un revêtement mixte et un toit en appentis.
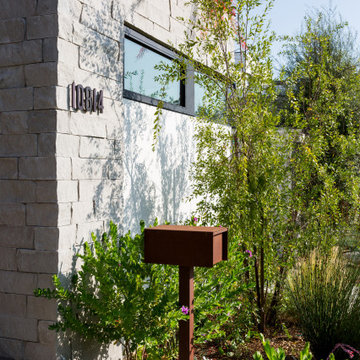
Front facade design
Idée de décoration pour une façade de maison blanche design de taille moyenne et à un étage avec un revêtement mixte, un toit en appentis, un toit en shingle et un toit gris.
Idée de décoration pour une façade de maison blanche design de taille moyenne et à un étage avec un revêtement mixte, un toit en appentis, un toit en shingle et un toit gris.

Photo by Andrew Giammarco.
Exemple d'une grande façade de maison blanche tendance en bois à deux étages et plus avec un toit en appentis, un toit en métal et boîte aux lettres.
Exemple d'une grande façade de maison blanche tendance en bois à deux étages et plus avec un toit en appentis, un toit en métal et boîte aux lettres.
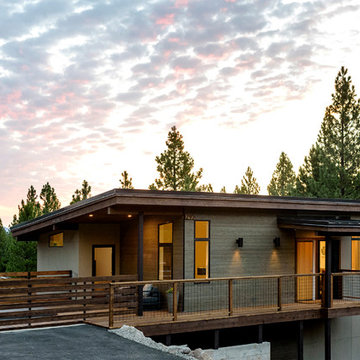
Architect: Grouparchitect
Modular Builder: Method Homes
General Contractor: Mark Tanner Construction
Photography: Candice Nyando Photography
Inspiration pour une façade de maison marron minimaliste en bois de taille moyenne et de plain-pied avec un toit en appentis et un toit en métal.
Inspiration pour une façade de maison marron minimaliste en bois de taille moyenne et de plain-pied avec un toit en appentis et un toit en métal.

The cottage is snug against tandem parking and the cedar grove to the west, leaving a generous yard. Careful consideration of window openings between the two houses maintains privacy for each. Weathering steel panels will patina to rich oranges and browns.
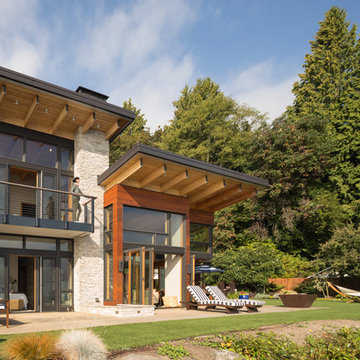
Coates Design Architects Seattle
Lara Swimmer Photography
Fairbank Construction
Réalisation d'une façade de maison beige design en pierre de taille moyenne et à un étage avec un toit en appentis et un toit en métal.
Réalisation d'une façade de maison beige design en pierre de taille moyenne et à un étage avec un toit en appentis et un toit en métal.

Eric Rorer Photographer
Exemple d'une façade de maison grise tendance en panneau de béton fibré de taille moyenne et à un étage avec un toit en appentis et un toit en shingle.
Exemple d'une façade de maison grise tendance en panneau de béton fibré de taille moyenne et à un étage avec un toit en appentis et un toit en shingle.
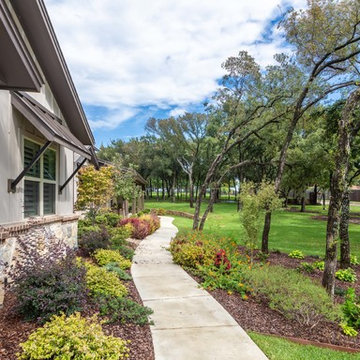
Inspiration pour une grande façade de maison multicolore rustique de plain-pied avec un revêtement mixte, un toit en appentis et un toit mixte.
Idées déco de façades de maisons avec un toit en appentis
2