Idées déco de façades de maisons avec un toit à quatre pans et un toit en métal
Trier par :
Budget
Trier par:Populaires du jour
1 - 20 sur 4 835 photos
1 sur 3
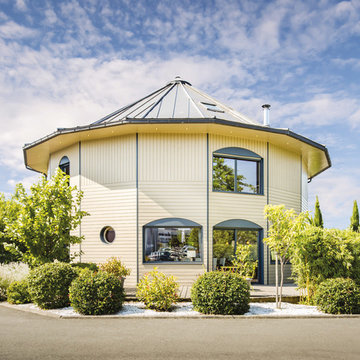
Visitez là du lundi au samedi ! C'est notre maison témoin Angevine
Idée de décoration pour une grande façade de maison beige design à un étage avec un toit à quatre pans et un toit en métal.
Idée de décoration pour une grande façade de maison beige design à un étage avec un toit à quatre pans et un toit en métal.

Réalisation d'une façade de maison beige minimaliste en stuc de taille moyenne et à un étage avec un toit à quatre pans et un toit en métal.

The indoor and outdoor kitchen is connected by sliding doors that stack back for easy access to both spaces. This angle shows how headers and rails in the exterior’s frame manage the motorized screens. When the glass doors are open and the screens are down, the indoor/outdoor division is eliminated and the options for cooking, lounging and dining expand. Additionally, this angle shows a close up of the stepping stones that serve as a bridge over the shallow lounge area of the pool.

Idée de décoration pour une grande façade de maison beige minimaliste à un étage avec un revêtement mixte, un toit à quatre pans et un toit en métal.
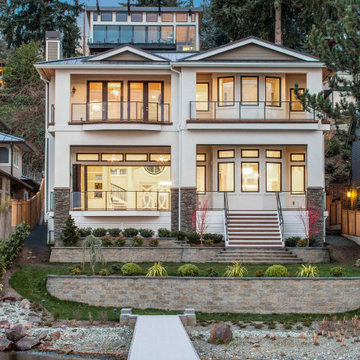
Cette photo montre une façade de maison blanche chic à deux étages et plus avec un toit à quatre pans et un toit en métal.

Rich Montalbano
Cette photo montre une petite façade de maison blanche méditerranéenne en stuc à un étage avec un toit à quatre pans et un toit en métal.
Cette photo montre une petite façade de maison blanche méditerranéenne en stuc à un étage avec un toit à quatre pans et un toit en métal.
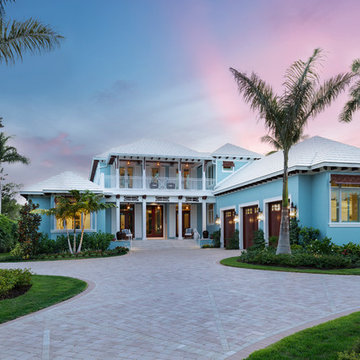
Idée de décoration pour une façade de maison bleue marine à un étage avec un toit à quatre pans, un toit en métal et un toit blanc.
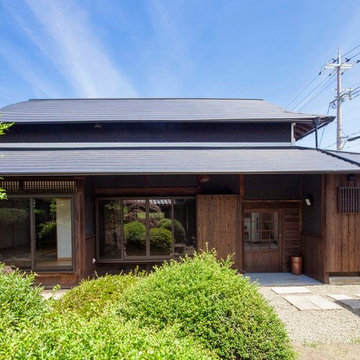
庭から見たところです。
Photo:hiroshi nakazawa
Cette photo montre une grande façade de maison marron asiatique en bois de plain-pied avec un toit à quatre pans et un toit en métal.
Cette photo montre une grande façade de maison marron asiatique en bois de plain-pied avec un toit à quatre pans et un toit en métal.
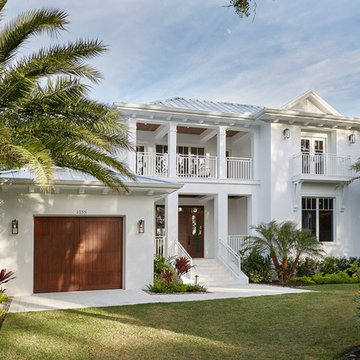
Aménagement d'une façade de maison blanche bord de mer à un étage avec un toit à quatre pans et un toit en métal.

Seattle architect Curtis Gelotte restores life to a dated home. The home makes striking use of golden ratios--from the front walkway to the bathroom vanity.

www.pauldistefanodesign.com
Aménagement d'une grande façade de maison grise contemporaine en panneau de béton fibré de plain-pied avec un toit à quatre pans et un toit en métal.
Aménagement d'une grande façade de maison grise contemporaine en panneau de béton fibré de plain-pied avec un toit à quatre pans et un toit en métal.
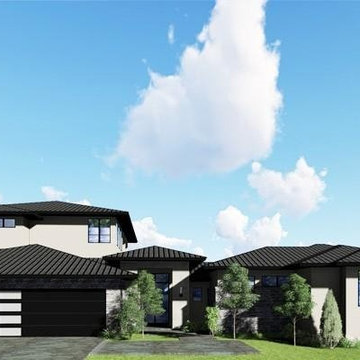
Perfectly poised to exploit zen-like lake views, this modern family home is a convergence of Frank Lloyd Wright’s signature Western architectural notes and 21st-century luxury. A dramatic interplay of a variety of stone, metal and glass, the L-shaped, 2-story, 4,300-square-foot structure proudly takes its place at water's edge in the lush and beautiful country club setting of Bentwater on Lake Conroe in Montgomery, TX.
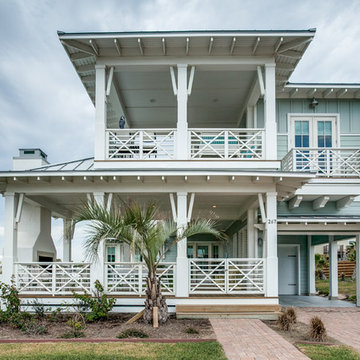
Exemple d'une façade de maison bleue bord de mer à un étage avec un toit à quatre pans et un toit en métal.

AV Architects + Builders
Location: Tysons, VA, USA
The Home for Life project was customized around our client’s lifestyle so that he could enjoy the home for many years to come. Designed with empty nesters and baby boomers in mind, our custom design used a different approach to the disparity of square footage on each floor.
The main level measures out at 2,300 square feet while the lower and upper levels of the home measure out at 1000 square feet each, respectively. The open floor plan of the main level features a master suite and master bath, personal office, kitchen and dining areas, and a two-car garage that opens to a mudroom and laundry room. The upper level features two generously sized en-suite bedrooms while the lower level features an extra guest room with a full bath and an exercise/rec room. The backyard offers 800 square feet of travertine patio with an elegant outdoor kitchen, while the front entry has a covered 300 square foot porch with custom landscape lighting.
The biggest challenge of the project was dealing with the size of the lot, measuring only a ¼ acre. Because the majority of square footage was dedicated to the main floor, we had to make sure that the main rooms had plenty of natural lighting. Our solution was to place the public spaces (Great room and outdoor patio) facing south, and the more private spaces (Bedrooms) facing north.
The common misconception with small homes is that they cannot factor in everything the homeowner wants. With our custom design, we created an open concept space that features all the amenities of a luxury lifestyle in a home measuring a total of 4300 square feet.
Jim Tetro Architectural Photography
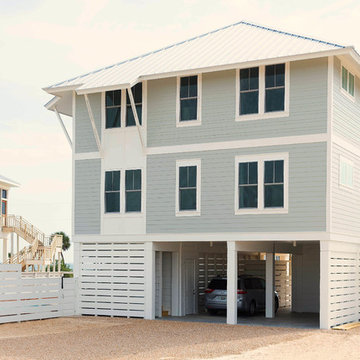
Street side view of beach house on St. George Island, Florida. This contemporary beach house is built on pilings with parking for two vehicles underneath with an inside covered stairwell and elevator to the first floor living space. Deep overhangs on the metal roof provide protection from the blazing Florida sun and two stacked, covered balconies provide beautiful views of the Gulf of Mexico on the view side. The photo is showing "grey", but the house is actually a pinkish paint color on James Hardie Board.
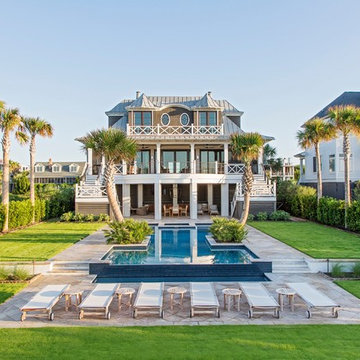
3 story custom beach front home.
Photo by: Julia Lynn Photography
Aménagement d'une façade de maison marron bord de mer à deux étages et plus avec un toit à quatre pans, un toit en métal et un revêtement mixte.
Aménagement d'une façade de maison marron bord de mer à deux étages et plus avec un toit à quatre pans, un toit en métal et un revêtement mixte.
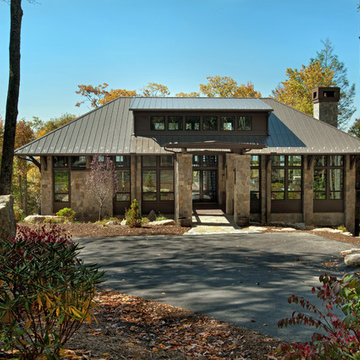
Tommy White, Boone NC
Exemple d'une façade de maison montagne en pierre à un étage avec un toit à quatre pans et un toit en métal.
Exemple d'une façade de maison montagne en pierre à un étage avec un toit à quatre pans et un toit en métal.

Cette photo montre une grande façade de maison moderne en stuc à un étage avec un toit à quatre pans, un toit en métal et un toit gris.

Columns and stone frame this traditional adaptation of a craftsman front door in the modern farmhouse aesthetic. The long porch overhang separates vertical and horizontal siding materials.
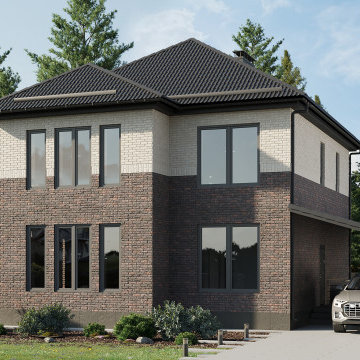
Idée de décoration pour une façade de maison multicolore design en brique de taille moyenne et à un étage avec un toit à quatre pans, un toit en métal et un toit gris.
Idées déco de façades de maisons avec un toit à quatre pans et un toit en métal
1