Idées déco de façades de maisons avec un toit en métal
Trier par :
Budget
Trier par:Populaires du jour
181 - 200 sur 5 756 photos
1 sur 3
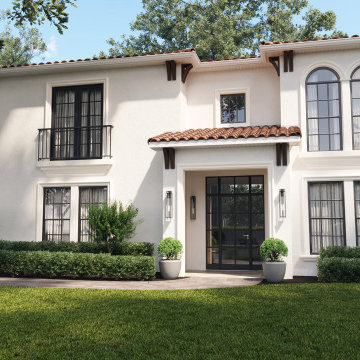
3D renderings of front yard renovation were created for homeowners to show intent and design direction to the contractor and homeowner's association.
Please check out the animation of this project on youtube: https://www.youtube.com/watch?v=lli92PEMoWs
We presented a comprehensive range of choices to our client, covering roofing, front doors, exterior moldings, and various window options. Each option underwent thorough consideration during the final selection process. These meticulously crafted renderings not only saved our client a substantial amount of money but also significantly streamlined the construction timeline for their contractors

Exterior view with large deck. Materials are fire resistant for high fire hazard zones.
Turn key solution and move-in ready from the factory! Built as a prefab modular unit and shipped to the building site. Placed on a permanent foundation and hooked up to utilities on site.
Use as an ADU, primary dwelling, office space or guesthouse
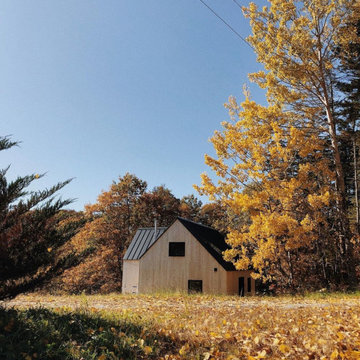
On the East, the house has fewer openings to increase the sense of privacy from the neighboring lots
Cette photo montre une façade de maison tendance en bois de taille moyenne et à un étage avec un toit à deux pans et un toit en métal.
Cette photo montre une façade de maison tendance en bois de taille moyenne et à un étage avec un toit à deux pans et un toit en métal.

Cette photo montre une façade de maison métallique et noire moderne de taille moyenne et à un étage avec un toit en appentis et un toit en métal.
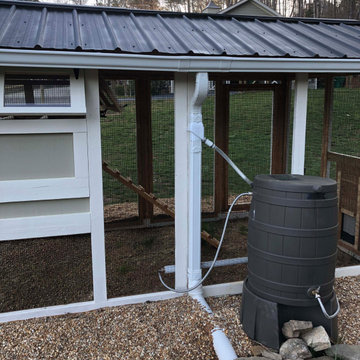
The American Coop is based on the same design as the Carolina chicken coop, but without the bigger investment. It’s the best chicken coop for the best price! We recommend the maximum flock size for an American Coop is up to 16 chickens with free ranging for the standard 6'x12'. This coop is customizable and can be made wider and longer!
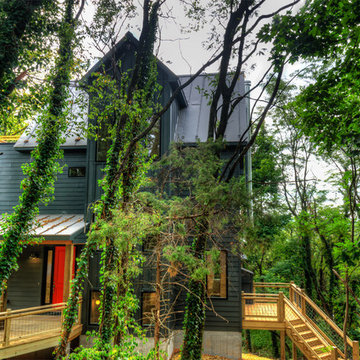
Contemporary home built on an infill lot in downtown Harrisonburg. The goal of saving as many trees as possible led to the creation of a bridge to the front door. This not only allowed for saving trees, but also created a reduction is site development costs.
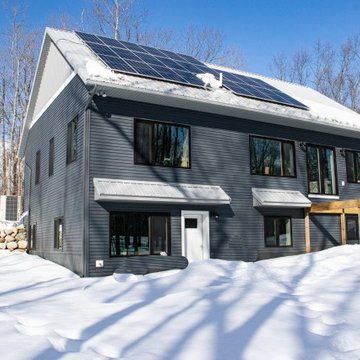
Idée de décoration pour une façade de maison grise tradition en bardage à clin de taille moyenne et à un étage avec un revêtement en vinyle, un toit à deux pans, un toit en métal et un toit gris.
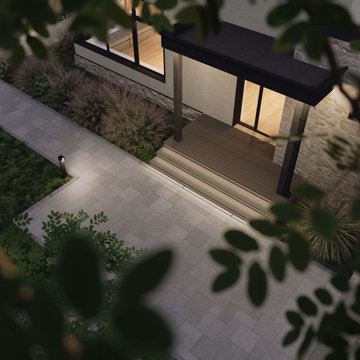
Проект одного этажного жилого дома площадью 230 кв.м для молодой семьи с одним ребенком Функционально состоит из жилых помещений просторная столовая гостиная, спальня родителей и спальня ребенка. Вспомогательные помещения: кухня, прихожая, гараж, котельная, хозяйственная комната. Дом выполнен в современном стиле с минимальным количеством деталей. Ориентация жилых помещений на южную сторону.

箱の隅を切り取ったような玄関回りには、硬質でインダストリアルな外観とは対照的に、木の質感を活かしたぬくもりを感じさせるデザインに。素材の対比がおもしろい遊び心のある意匠空間に仕上げられています。玄関から中へと光を通す大きな窓は、すりガラスにしてプライバシーに配慮しました。
Idée de décoration pour une petite façade de maison métallique et bleue urbaine à un étage avec un toit plat et un toit en métal.
Idée de décoration pour une petite façade de maison métallique et bleue urbaine à un étage avec un toit plat et un toit en métal.
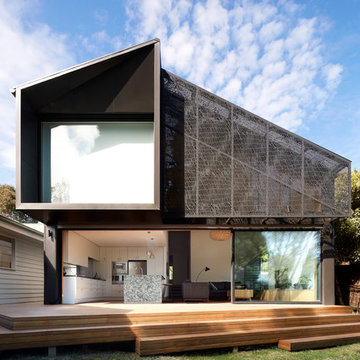
This addition opens up to an established back garden in the leafy suburb of Ivanhoe. Seven metre wide doors slide away and broad timber steps descend into the garden. A massive but finely detailed facade screen modulates northern sunlight in the main living area. The algorithmic pattern of the facade screen was inspired by foliage and textile patterns.
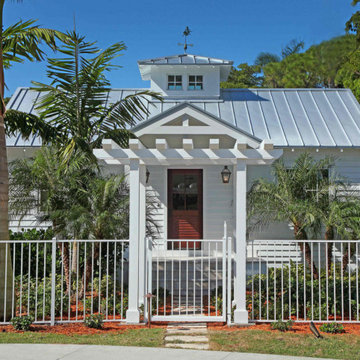
Cottage style beach home featuring French Quarter Original Bracket.
Idées déco pour une petite façade de maison blanche bord de mer de plain-pied avec un revêtement mixte et un toit en métal.
Idées déco pour une petite façade de maison blanche bord de mer de plain-pied avec un revêtement mixte et un toit en métal.
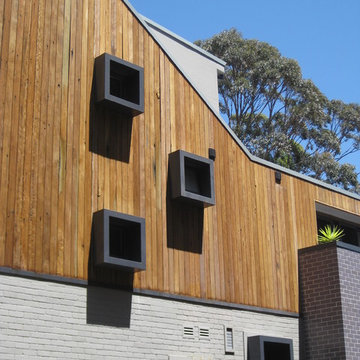
Residential Exterior Design and Architecture - Erskineville - 180m2 with a 30m2 rear lane garage and studio.
Originally a basic brick one-story freestanding house, the client wanted to transform the small unremarkable structure into a character-filled large family home. Set in a heritage area of Victorian terraces, it was important the residential exterior design considered the streetscape and responded sympathetically to the neighbouring terraces. Situated adjacent to St Mary’s Catholic Church, the property's corner block location allowed the design to make a statement.
The 1950's home was subject to major architectural and interior design changes. Cradle and Built Complete were tasked with the large-scale refurbishment which included a second storey, loft space and a new garage, as well as a modern residential facade design. Extensions to the property featured large windows to the side and rear which aided in creating an open-plan modern urban oasis.
The residential house design reflects the scale and form of the adjoining terraces and also provides the type of contemporary architecture and home design that generates real interest and appeal. Painted brickwork, sheet metal roofing with expressed parapets and natural timber cladding were selected to keep the residential exterior design sympathetic to the conservation area and in line with current property facades. Glazed brickwork was used on the wall and side lane boundary for its architectural interest and anti-graffiti properties.
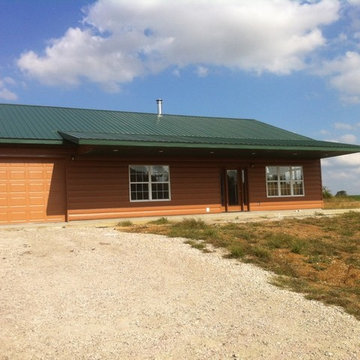
Country style log cabin in Ottawa, KS. The white windows create a great contrast with the Cedar Steel Log Siding.
Exemple d'une façade de maison métallique et marron montagne de taille moyenne et de plain-pied avec un toit à deux pans et un toit en métal.
Exemple d'une façade de maison métallique et marron montagne de taille moyenne et de plain-pied avec un toit à deux pans et un toit en métal.
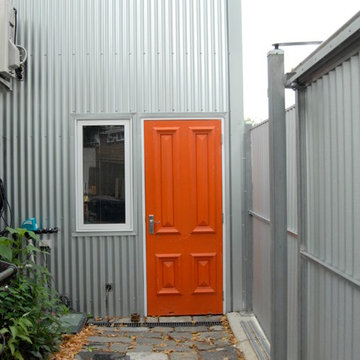
Positive Footprints Pty Ltd
Idées déco pour une façade de maison métallique et grise contemporaine à un étage et de taille moyenne avec un toit plat et un toit en métal.
Idées déco pour une façade de maison métallique et grise contemporaine à un étage et de taille moyenne avec un toit plat et un toit en métal.
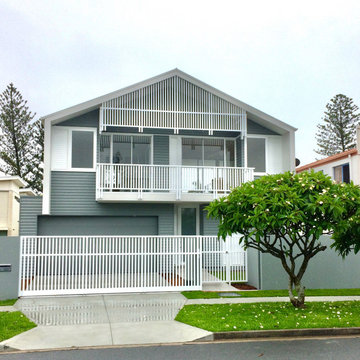
‘Mermaid Beach House' is a new beachside home currently under construction in Mermaid Beach on the Gold Coast.
The design of Mermaid Beach House is a contemporary architectural response to a traditional beach house vernacular and the specific functional and spacial arrangements required by the client. The client had a strong desire to live in a home with plentiful natural light and natural ventilation which this home will certainly enjoy.
A plan with dual orientation was designed to address a southern facing street front with beach views from the upper storey, while still gaining a sunny, northerly aspect to a private, protected landscaped garden and pool terrace to the north. Strategically positioned windows and louvres will allow the client to enjoy and control the sea breeze, keeping the home cool in summer naturally. A landscaped central courtyard will also provide an unexpected inner sanctuary in the heart of the home and improve indoor air-quality.
Appropriate to the home’s locality, a beach house aesthetic is reflected with a modern pitched gable roof, weatherboard style walls, crisp white battens and detailing, and a seaside inspired palette of internal colours, textures, finishes and fittings.
Professional photos to come....
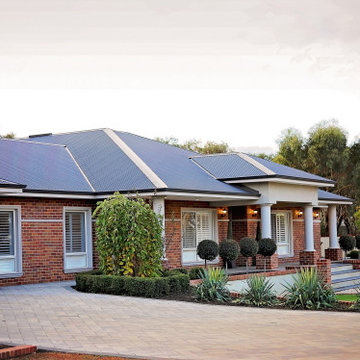
Idées déco pour une grande façade de maison rouge classique en brique de plain-pied avec un toit en métal et un toit gris.
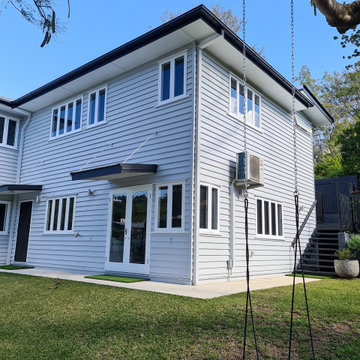
Repainted exterior of a Brisbane family home
Aménagement d'une grande façade de maison grise moderne en bois à un étage avec un toit à quatre pans et un toit en métal.
Aménagement d'une grande façade de maison grise moderne en bois à un étage avec un toit à quatre pans et un toit en métal.
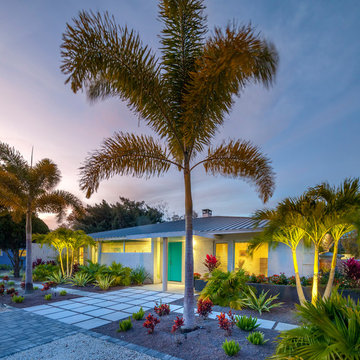
Idée de décoration pour une façade de maison blanche design en stuc de taille moyenne et de plain-pied avec un toit à quatre pans et un toit en métal.
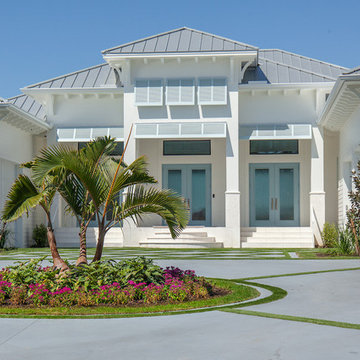
Landscape Architecture to include pool, spa, outdoor kitchen, fireplace, landscaping, driveway design, outdoor furniture.
Idée de décoration pour une façade de maison blanche minimaliste de taille moyenne et de plain-pied avec un toit à deux pans et un toit en métal.
Idée de décoration pour une façade de maison blanche minimaliste de taille moyenne et de plain-pied avec un toit à deux pans et un toit en métal.
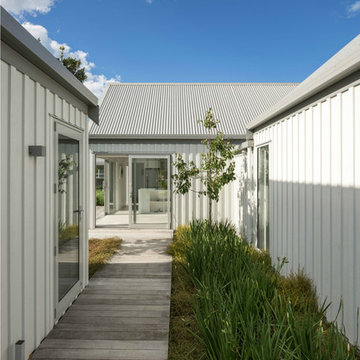
Mark Scowen
Cette photo montre une façade de maison métallique et blanche industrielle de taille moyenne et de plain-pied avec un toit à deux pans et un toit en métal.
Cette photo montre une façade de maison métallique et blanche industrielle de taille moyenne et de plain-pied avec un toit à deux pans et un toit en métal.
Idées déco de façades de maisons avec un toit en métal
10