Idées déco de façades de maisons avec un toit en métal
Trier par :
Budget
Trier par:Populaires du jour
141 - 160 sur 5 740 photos
1 sur 3

Exemple d'une petite façade de Tiny House métallique et grise industrielle en planches et couvre-joints de plain-pied avec un toit plat et un toit en métal.
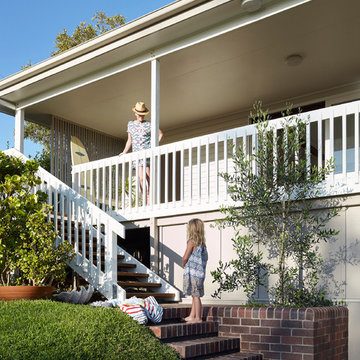
Front veranda with brick planter and stairs.
Idée de décoration pour une petite façade de maison beige vintage en bois de plain-pied avec un toit plat et un toit en métal.
Idée de décoration pour une petite façade de maison beige vintage en bois de plain-pied avec un toit plat et un toit en métal.
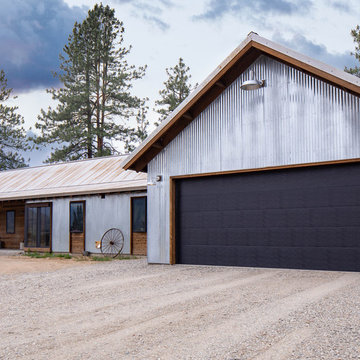
View from road.
Idée de décoration pour une façade de maison métallique et grise urbaine de taille moyenne et de plain-pied avec un toit à deux pans et un toit en métal.
Idée de décoration pour une façade de maison métallique et grise urbaine de taille moyenne et de plain-pied avec un toit à deux pans et un toit en métal.
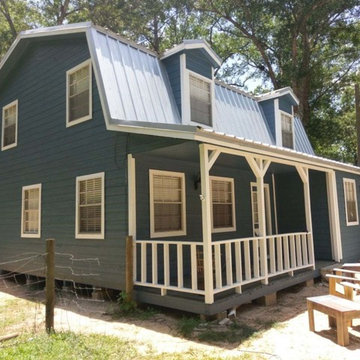
One very happy customer in Huffman Texas has a new look on his home after removing vertical T1-11 siding and replacing it with durable LP Smartside 8" Lap Siding which includes a 50 year warranty and the home looks beautiful! Photo by Texas Home Exteriors Project Manager Troy Mattern
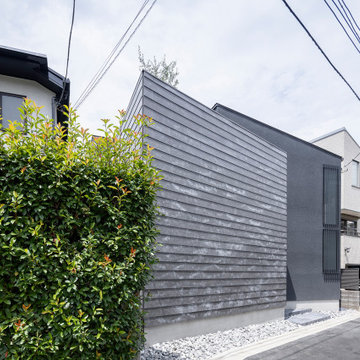
Cette image montre une façade de maison grise minimaliste en panneau de béton fibré et bardage à clin de taille moyenne et à un étage avec un toit en appentis, un toit en métal et un toit noir.
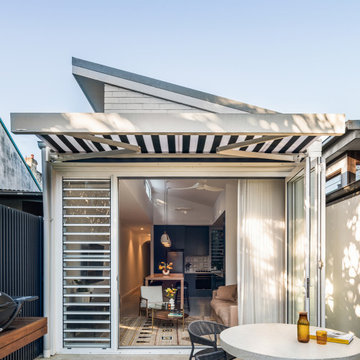
Inspiration pour une petite façade de maison blanche design en brique de plain-pied avec un toit en métal et un toit gris.
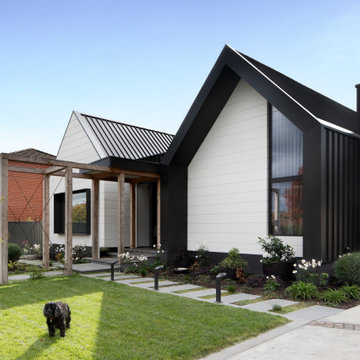
Front yard
Exemple d'une très grande façade de maison tendance de plain-pied avec un toit à deux pans, un toit en métal et un toit noir.
Exemple d'une très grande façade de maison tendance de plain-pied avec un toit à deux pans, un toit en métal et un toit noir.
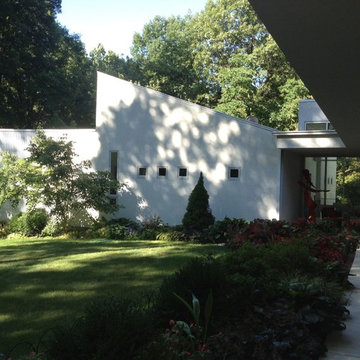
Aménagement d'une façade de maison grise contemporaine de taille moyenne et de plain-pied avec un revêtement mixte, un toit à quatre pans et un toit en métal.
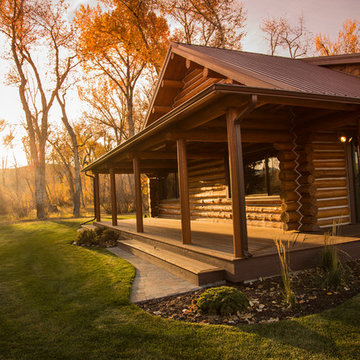
Cette photo montre une façade de maison marron montagne en bois de taille moyenne et de plain-pied avec un toit à deux pans et un toit en métal.
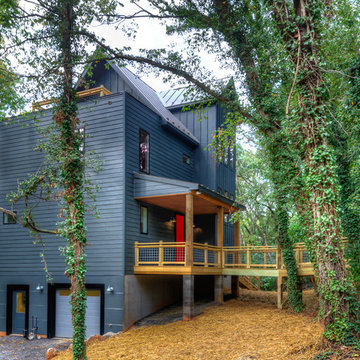
Contemporary home built on an infill lot in downtown Harrisonburg. The goal of saving as many trees as possible led to the creation of a bridge to the front door. This not only allowed for saving trees, but also created a reduction is site development costs.

This Ohana model ATU tiny home is contemporary and sleek, cladded in cedar and metal. The slanted roof and clean straight lines keep this 8x28' tiny home on wheels looking sharp in any location, even enveloped in jungle. Cedar wood siding and metal are the perfect protectant to the elements, which is great because this Ohana model in rainy Pune, Hawaii and also right on the ocean.
A natural mix of wood tones with dark greens and metals keep the theme grounded with an earthiness.
Theres a sliding glass door and also another glass entry door across from it, opening up the center of this otherwise long and narrow runway. The living space is fully equipped with entertainment and comfortable seating with plenty of storage built into the seating. The window nook/ bump-out is also wall-mounted ladder access to the second loft.
The stairs up to the main sleeping loft double as a bookshelf and seamlessly integrate into the very custom kitchen cabinets that house appliances, pull-out pantry, closet space, and drawers (including toe-kick drawers).
A granite countertop slab extends thicker than usual down the front edge and also up the wall and seamlessly cases the windowsill.
The bathroom is clean and polished but not without color! A floating vanity and a floating toilet keep the floor feeling open and created a very easy space to clean! The shower had a glass partition with one side left open- a walk-in shower in a tiny home. The floor is tiled in slate and there are engineered hardwood flooring throughout.
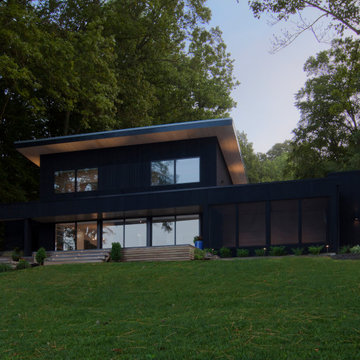
Existing 1970s cottage transformed into modern lodge - view from lakeside - HLODGE - Unionville, IN - Lake Lemon - HAUS | Architecture For Modern Lifestyles (architect + photographer) - WERK | Building Modern (builder)
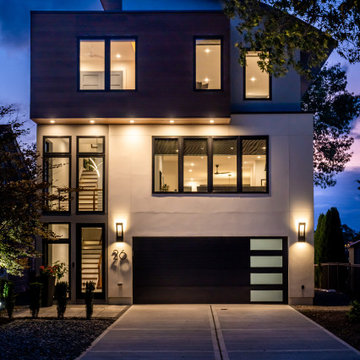
Front Elevation featuring Nichia Panels and white stucco.
Exemple d'une petite façade de maison blanche moderne en stuc à deux étages et plus avec un toit plat et un toit en métal.
Exemple d'une petite façade de maison blanche moderne en stuc à deux étages et plus avec un toit plat et un toit en métal.
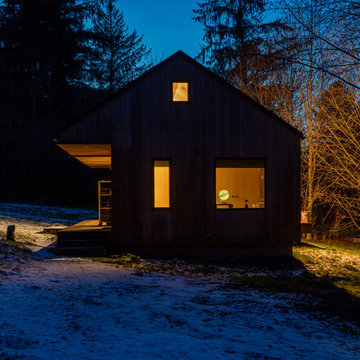
Inspiration pour une petite façade de maison chalet en bois de plain-pied avec un toit à deux pans, un toit en métal et un toit gris.
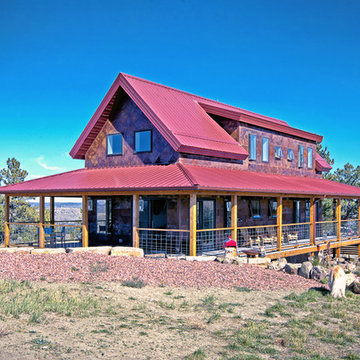
The Porch House sits perched overlooking a stretch of the Yellowstone River valley. With an expansive view of the majestic Beartooth Mountain Range and its close proximity to renowned fishing on Montana’s Stillwater River you have the beginnings of a great Montana retreat. This structural insulated panel (SIP) home effortlessly fuses its sustainable features with carefully executed design choices into a modest 1,200 square feet. The SIPs provide a robust, insulated envelope while maintaining optimal interior comfort with minimal effort during all seasons. A twenty foot vaulted ceiling and open loft plan aided by proper window and ceiling fan placement provide efficient cross and stack ventilation. A custom square spiral stair, hiding a wine cellar access at its base, opens onto a loft overlooking the vaulted living room through a glass railing with an apparent Nordic flare. The “porch” on the Porch House wraps 75% of the house affording unobstructed views in all directions. It is clad in rusted cold-rolled steel bands of varying widths with patterned steel “scales” at each gable end. The steel roof connects to a 3,600 gallon rainwater collection system in the crawlspace for site irrigation and added fire protection given the remote nature of the site. Though it is quite literally at the end of the road, the Porch House is the beginning of many new adventures for its owners.
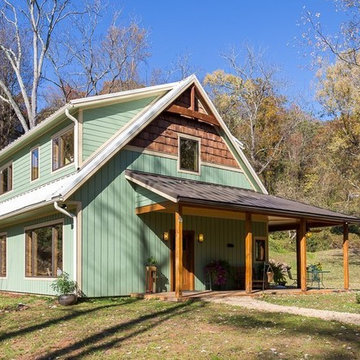
The south elevation uses big windows to capture year round light and heat from the winter sun. This picture was shot about 2 months before the winter solstice and the windows have close to full sun exposure. In the summer, the higher tracking sun is blocked out by the carefully designed overhangs.

The large roof overhang shades the windows from the high summer sun but allows winter light to penetrate deep into the interior. The living room and bedroom open up to the outdoors through large glass doors.
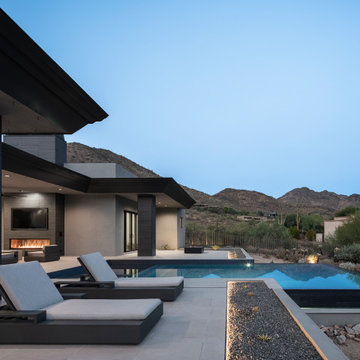
Aménagement d'une grande façade de maison grise moderne en stuc de plain-pied avec un toit plat, un toit en métal et un toit noir.
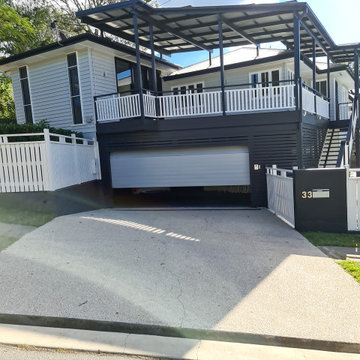
Repainted exterior of a Brisbane family home
Aménagement d'une grande façade de maison grise moderne en bois à un étage avec un toit à quatre pans et un toit en métal.
Aménagement d'une grande façade de maison grise moderne en bois à un étage avec un toit à quatre pans et un toit en métal.
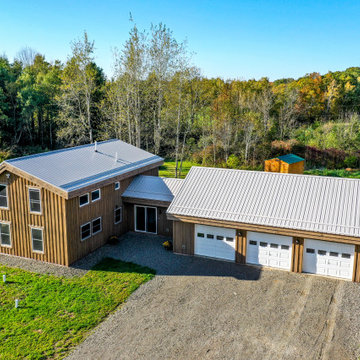
This Salt-Box Barn Home is Breathraking. Small Enough to stay in your budget but Big Enough with the HUGE Garage added on to never run out of room for your toys and storage needs.
Idées déco de façades de maisons avec un toit en métal
8