Idées déco de façades de maisons avec un toit en métal
Trier par :
Budget
Trier par:Populaires du jour
41 - 60 sur 5 740 photos
1 sur 3
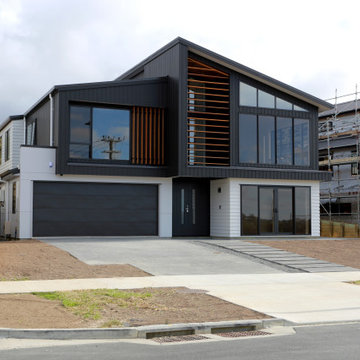
Exemple d'une façade de maison moderne de taille moyenne et à un étage avec un revêtement mixte et un toit en métal.
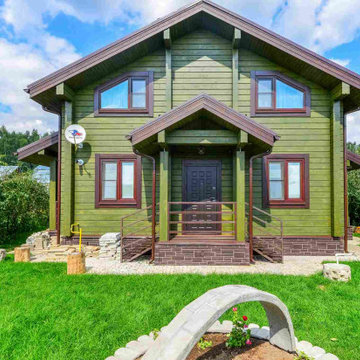
Idée de décoration pour une façade de maison verte tradition en bois de taille moyenne et à un étage avec un toit à deux pans et un toit en métal.
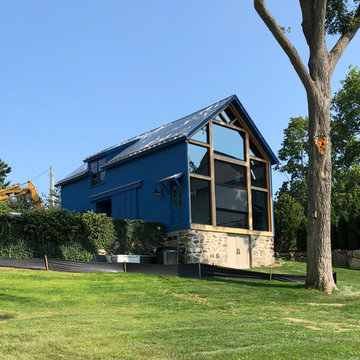
Aménagement d'une façade de maison bleue contemporaine en bois de taille moyenne et à un étage avec un toit à deux pans et un toit en métal.
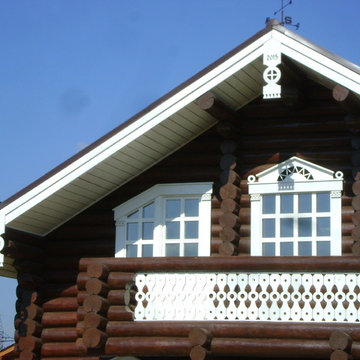
Домовая резьба для деревянного дома: наличники окон и дверей, резной декор- полотенца и балясины. Автор проекта и изготовитель Юрий Кравчук
Idée de décoration pour une façade de maison marron chalet en bois de taille moyenne et à un étage avec un toit à deux pans et un toit en métal.
Idée de décoration pour une façade de maison marron chalet en bois de taille moyenne et à un étage avec un toit à deux pans et un toit en métal.
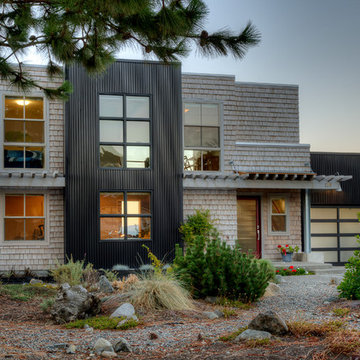
View from Road at sunset.
Photography by Lucas Henning.
Idées déco pour une façade de maison marron moderne de taille moyenne et à un étage avec un revêtement mixte, un toit plat et un toit en métal.
Idées déco pour une façade de maison marron moderne de taille moyenne et à un étage avec un revêtement mixte, un toit plat et un toit en métal.

This 1,000 square foot backyard residence was designed to comply with the requirements of Seattle’s Detached Accessory Dwelling Unit (DADU) program, and can be permitted on most residential properties as a secondary residence, office or rental unit. The overall form is reminiscent of a traditional gable roofed house allowing the DADU to fit in well in suburban neighborhoods, while the specific design, material expression and openness are decidedly more modern.
Designed with flexibility in mind, a lofted space upstairs overlooks the double height main living space below and both have ample access to natural daylight and views provided by the large glazed wall and skylights above. The main living space enjoys an open kitchen, and a large linear gas fireplace and opens onto a private patio/ entry area with large double sliding patio doors. The standing seam corten steel roofing and siding as well as the brick chimney were selected for maximum durability and for their natural beauty and low-maintenance characteristics. The gabled roof comes pre-wired for photovoltaic panels, giving the option to make this DADU net-zero.

Inspiration pour une façade de maison blanche vintage en pierre de taille moyenne et de plain-pied avec un toit à deux pans, un toit en métal et un toit noir.

A simple iconic design that both meets Passive House requirements and provides a visually striking home for a young family. This house is an example of design and sustainability on a smaller scale.
The connection with the outdoor space is central to the design and integrated into the substantial wraparound structure that extends from the front to the back. The extensions provide shelter and invites flow into the backyard.
Emphasis is on the family spaces within the home. The combined kitchen, living and dining area is a welcoming space featuring cathedral ceilings and an abundance of light.
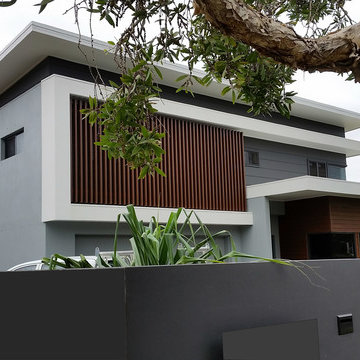
Renovation Project
Design - DCM Building Design
Builder - Koncept Construction
Réalisation d'une façade de maison grise design de taille moyenne et à un étage avec un revêtement mixte, un toit plat et un toit en métal.
Réalisation d'une façade de maison grise design de taille moyenne et à un étage avec un revêtement mixte, un toit plat et un toit en métal.
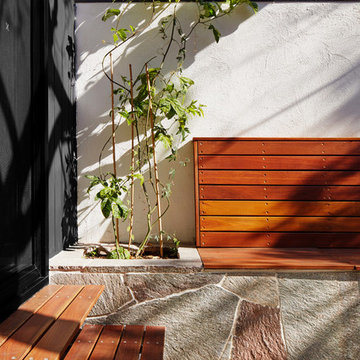
florian grohen
Idée de décoration pour une petite façade de maison vintage en bois à un étage avec un toit plat et un toit en métal.
Idée de décoration pour une petite façade de maison vintage en bois à un étage avec un toit plat et un toit en métal.

Евгений Кулибаба
Aménagement d'une façade de maison grise campagne en bois de taille moyenne et à un étage avec un toit à deux pans et un toit en métal.
Aménagement d'une façade de maison grise campagne en bois de taille moyenne et à un étage avec un toit à deux pans et un toit en métal.
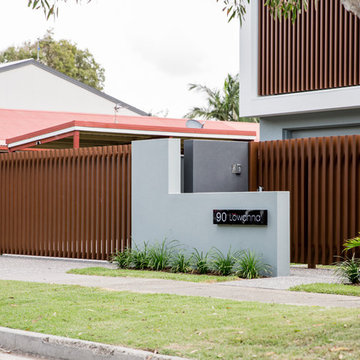
Renovation Project
Design - DCM Building Design
Builder - Koncept Construction
Réalisation d'une façade de maison grise design à un étage et de taille moyenne avec un revêtement mixte, un toit plat et un toit en métal.
Réalisation d'une façade de maison grise design à un étage et de taille moyenne avec un revêtement mixte, un toit plat et un toit en métal.
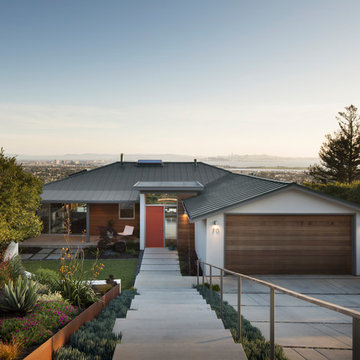
Update of a California Ranch-style home with cedar wood and stucco siding, metal roof and contemporary landscaping and paving. Built by Live Oak Construction, landscape design by Fiddlehead Gardens, photos by Paul Dyer Photography.
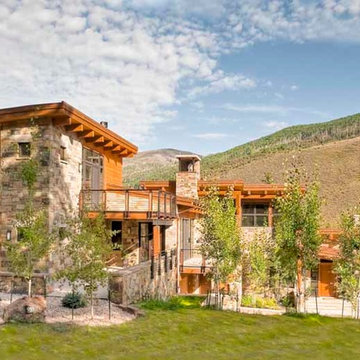
Ric Stovall
Inspiration pour une très grande façade de maison beige minimaliste en pierre à deux étages et plus avec un toit plat et un toit en métal.
Inspiration pour une très grande façade de maison beige minimaliste en pierre à deux étages et plus avec un toit plat et un toit en métal.
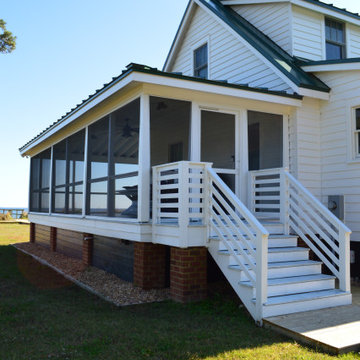
Rear side elevation of Gwynn's Island cottage showing newly installed side porch entry.
Cette image montre une façade de maison blanche marine en bois et bardage à clin de taille moyenne et à un étage avec un toit à deux pans et un toit en métal.
Cette image montre une façade de maison blanche marine en bois et bardage à clin de taille moyenne et à un étage avec un toit à deux pans et un toit en métal.

The identity of the exterior architecture is heavy, grounded, dark, and subtly reflective. The gabled geometries stack and shift to clearly identify he modest, covered entry portal.
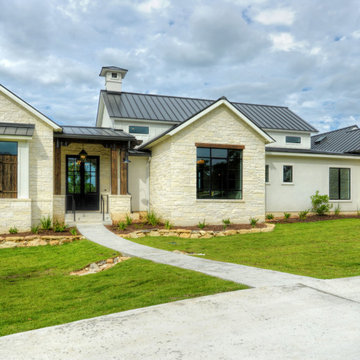
Exterior of the modern farmhouse using white limestone and a black metal roof.
Réalisation d'une façade de maison blanche champêtre en pierre de taille moyenne et de plain-pied avec un toit en appentis et un toit en métal.
Réalisation d'une façade de maison blanche champêtre en pierre de taille moyenne et de plain-pied avec un toit en appentis et un toit en métal.

Idées déco pour une petite façade de maison multicolore contemporaine de plain-pied avec un revêtement mixte, un toit à deux pans et un toit en métal.
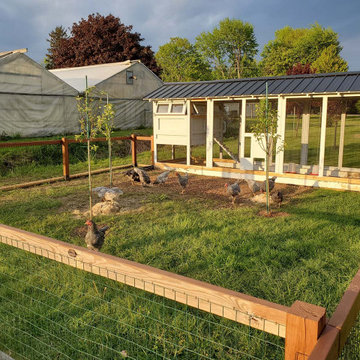
The American Coop is based on the same design as the Carolina chicken coop, but without the bigger investment. It’s the best chicken coop for the best price! We recommend the maximum flock size for an American Coop is up to 16 chickens with free ranging for the standard 6'x12'. This coop is customizable and can be made wider and longer!
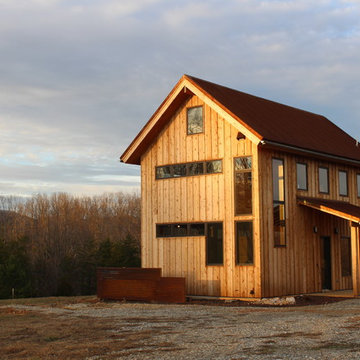
Houghland Architecture
Cette photo montre une petite façade de maison marron montagne en bois à un étage avec un toit à deux pans et un toit en métal.
Cette photo montre une petite façade de maison marron montagne en bois à un étage avec un toit à deux pans et un toit en métal.
Idées déco de façades de maisons avec un toit en métal
3