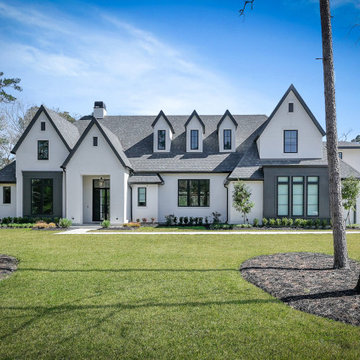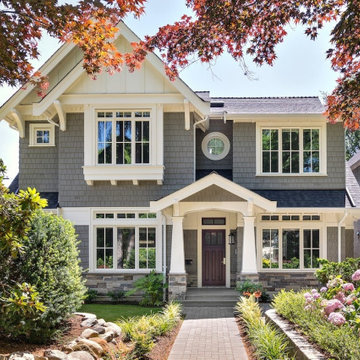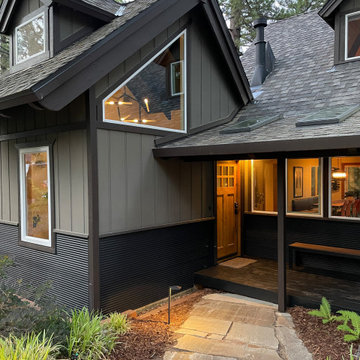Idées déco de façades de maisons avec un toit en shingle et un toit gris
Trier par :
Budget
Trier par:Populaires du jour
41 - 60 sur 5 942 photos
1 sur 3

Cette photo montre une façade de maison grise craftsman en bardage à clin à un étage avec un toit en shingle et un toit gris.

View from beach.
Exemple d'une façade de maison grise bord de mer en planches et couvre-joints de taille moyenne et à un étage avec un revêtement mixte, un toit à deux pans, un toit en shingle et un toit gris.
Exemple d'une façade de maison grise bord de mer en planches et couvre-joints de taille moyenne et à un étage avec un revêtement mixte, un toit à deux pans, un toit en shingle et un toit gris.

Inspiration pour une petite façade de maison bleue craftsman en panneau de béton fibré et bardage à clin de plain-pied avec un toit à deux pans, un toit en shingle et un toit gris.

Exemple d'une grande façade de maison blanche chic en brique à un étage avec un toit à quatre pans, un toit en shingle et un toit gris.

Welcome to Juban Parc! Our beautiful community is the answer to all of your dreams when building your new DSLD home. Our 3 to 4 bedroom homes include many amenities inside and out, such as 3cm granite countertops with undermount sinks, Birch cabinets with hardware, fully sodded lots with landscaping, and architectural 30-year shingles.

Cette image montre une façade de maison blanche nordique en brique de taille moyenne et de plain-pied avec un toit à quatre pans, un toit en shingle et un toit gris.

Rear exterior- every building has multiple sides. with the number of back yard bar-b-ques, and the rear entrance into the mud room being the entry of choice for the owners, the rear façade of this home was equally as important as the front of the house. large overhangs, brackets, exposed rafter tails and a pergola all add interest to the design and providing a nice backdrop for entertaining and hanging out in the yard.

Idées déco pour une grande façade de maison blanche campagne en bois et planches et couvre-joints à un étage avec un toit à deux pans, un toit en shingle et un toit gris.

Pacific Northwest Traditional Gable Two Story Home 3,617 SqFt, 4 Bedrooms, 3.5 Baths, 3-Car Garage, Guest Suite on Main Floor, Multi-Generational Living

This beautifully renovated ranch home staged by BA Staging & Interiors is located in Stamford, Connecticut, and includes 4 beds, over 4 and a half baths, and is 5,500 square feet.
The staging was designed for contemporary luxury and to emphasize the sophisticated finishes throughout the home.
This open concept dining and living room provides plenty of space to relax as a family or entertain.
No detail was spared in this home’s construction. Beautiful landscaping provides privacy and completes this luxury experience.

Exemple d'une façade de maison grise craftsman en bardeaux à un étage avec un toit à deux pans, un toit gris et un toit en shingle.

Réalisation d'une façade de maison verte tradition en stuc à un étage avec un toit à deux pans, un toit en shingle et un toit gris.

This sprawling ranch features a family-friendly floor plan with a rear located garage. The board-and-batten siding is complemented by stone, metal roof accents, and a gable bracket while a wide porch hugs the front facade. A fireplace and coffered ceiling enhance the great room and a rear porch with skylights extends living outdoors. The kitchen enjoys an island, and a sun tunnel above filters in daylight. Nearby, a butler's pantry and walk-in pantry provide convenience and a spacious dining room welcomes family meals. The master suite is luxurious with a tray ceiling, fireplace, and a walk-in closet. In the master bathroom, find a double vanity, walk-in shower, and freestanding bathtub with built-in shelves on either side. An office/bedroom meets the needs of the homeowner while two additional bedrooms are across the floor plan with a shared full bathroom. Extra amenities include a powder room, drop zone, and a large utility room with laundry sink. Upstairs, an optional bonus room and bedroom suite offer expansion opportunities.

Craftsman renovation and extension
Idée de décoration pour une façade de maison bleue craftsman en bois et bardeaux de taille moyenne et à un étage avec un toit à croupette, un toit en shingle et un toit gris.
Idée de décoration pour une façade de maison bleue craftsman en bois et bardeaux de taille moyenne et à un étage avec un toit à croupette, un toit en shingle et un toit gris.

New construction modern cape cod
Idée de décoration pour une grande façade de maison blanche minimaliste en stuc à un étage avec un toit en shingle et un toit gris.
Idée de décoration pour une grande façade de maison blanche minimaliste en stuc à un étage avec un toit en shingle et un toit gris.

Our client loved their home, but didn't love the exterior, which was dated and didn't reflect their aesthetic. A fresh farmhouse design fit the architecture and their plant-loving vibe. A widened, modern approach to the porch, a fresh coat of paint, a new front door, raised pollinator garden beds and rain chains make this a sustainable and beautiful place to welcome you home.

This shingle style New England home was built with the ambiance of a 19th century mountain lodge. The exterior features monumental stonework--large chimneys with handcarved granite caps—which anchor the home.

Photos by Jean Bai.
Réalisation d'une façade de maison bleue tradition en stuc de taille moyenne et à un étage avec un toit à deux pans, un toit en shingle et un toit gris.
Réalisation d'une façade de maison bleue tradition en stuc de taille moyenne et à un étage avec un toit à deux pans, un toit en shingle et un toit gris.

Cette image montre une façade de maison multicolore design à un étage avec un revêtement mixte, un toit en shingle et un toit gris.

Cette photo montre une façade de maison noire tendance de taille moyenne et à deux étages et plus avec un revêtement mixte, un toit à deux pans, un toit en shingle et un toit gris.
Idées déco de façades de maisons avec un toit en shingle et un toit gris
3