Idées déco de façades de maisons avec un toit en shingle et un toit gris
Trier par :
Budget
Trier par:Populaires du jour
101 - 120 sur 5 942 photos
1 sur 3

Major renovation and addition to an existing brick Cape style home. Creamy contemporary style with large porch and low slung roof lines to compliment the neighborhood.

The Harlow's exterior exudes modern sophistication with its gray siding, complemented by a sleek gray garage door and a tastefully placed light-colored stone accent above. The white window frames add a touch of contrast, allowing ample natural light to illuminate the interior spaces. A well-maintained front lawn enhances the curb appeal, providing a welcoming and inviting atmosphere. Surrounding the property, a fence offers privacy and security, creating a sense of tranquility within the outdoor space. Together, these elements combine to create a visually appealing and harmonious exterior that sets the stage for the contemporary elegance found within the Harlow.

This is a basic overlay featuring James Hardie Sierra 8 4x8 panels. We also replaced the fascia trim and soffits on the front. This is one of the most expensive homes we have worked on due to its location.

Outdoor covered porch, outdoor kitchen, pergola, and outdoor fireplace.
Cette photo montre une très grande façade de maison blanche chic en stuc à un étage avec un toit à deux pans, un toit en shingle et un toit gris.
Cette photo montre une très grande façade de maison blanche chic en stuc à un étage avec un toit à deux pans, un toit en shingle et un toit gris.
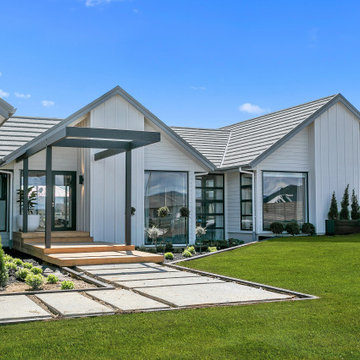
This split level contemporary design home is perfect for family and entertaining. Set on a generous 1800m2 landscaped section, boasting 4 bedrooms, a study, 2 bathrooms and a powder room, every detail of this architecturally designed home is finished to the highest standard. A fresh neutral palette connects the interior, with features including: baton ceilings and walls, American Oak entrance steps, double glazed windows and HRV Solar System. Families keen on entertaining enjoy the benefits of two living areas, a well appointed scullery and the al fresco dining area, complete with exterior fire.
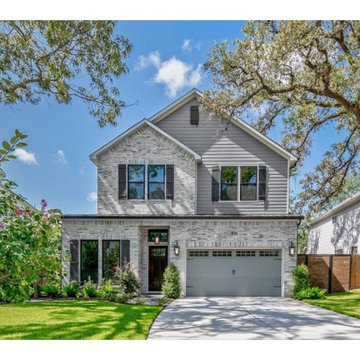
New Construction, 2-Story Modern Farm House, 4-Bedroom, 4-Full Baths, 1-Powder Bath
Aménagement d'une façade de maison grise campagne en brique et bardage à clin à un étage avec un toit à deux pans, un toit en shingle et un toit gris.
Aménagement d'une façade de maison grise campagne en brique et bardage à clin à un étage avec un toit à deux pans, un toit en shingle et un toit gris.

Charming and timeless, 5 bedroom, 3 bath, freshly-painted brick Dutch Colonial nestled in the quiet neighborhood of Sauer’s Gardens (in the Mary Munford Elementary School district)! We have fully-renovated and expanded this home to include the stylish and must-have modern upgrades, but have also worked to preserve the character of a historic 1920’s home. As you walk in to the welcoming foyer, a lovely living/sitting room with original fireplace is on your right and private dining room on your left. Go through the French doors of the sitting room and you’ll enter the heart of the home – the kitchen and family room. Featuring quartz countertops, two-toned cabinetry and large, 8’ x 5’ island with sink, the completely-renovated kitchen also sports stainless-steel Frigidaire appliances, soft close doors/drawers and recessed lighting. The bright, open family room has a fireplace and wall of windows that overlooks the spacious, fenced back yard with shed. Enjoy the flexibility of the first-floor bedroom/private study/office and adjoining full bath. Upstairs, the owner’s suite features a vaulted ceiling, 2 closets and dual vanity, water closet and large, frameless shower in the bath. Three additional bedrooms (2 with walk-in closets), full bath and laundry room round out the second floor. The unfinished basement, with access from the kitchen/family room, offers plenty of storage.

The exterior entry features tall windows surrounded by stone and a wood door.
Cette photo montre une façade de maison blanche nature en planches et couvre-joints de taille moyenne et à deux étages et plus avec un revêtement mixte, un toit à deux pans, un toit en shingle et un toit gris.
Cette photo montre une façade de maison blanche nature en planches et couvre-joints de taille moyenne et à deux étages et plus avec un revêtement mixte, un toit à deux pans, un toit en shingle et un toit gris.

This view shows the corner of the living room/kitchen.
Idées déco pour une façade de maison verte craftsman en bois et bardage à clin de taille moyenne et à un étage avec un toit à deux pans, un toit en shingle et un toit gris.
Idées déco pour une façade de maison verte craftsman en bois et bardage à clin de taille moyenne et à un étage avec un toit à deux pans, un toit en shingle et un toit gris.
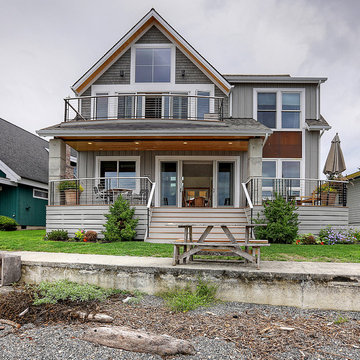
View from beach.
Idée de décoration pour une façade de maison grise marine en bois et planches et couvre-joints à un étage avec un toit à deux pans, un toit en shingle et un toit gris.
Idée de décoration pour une façade de maison grise marine en bois et planches et couvre-joints à un étage avec un toit à deux pans, un toit en shingle et un toit gris.
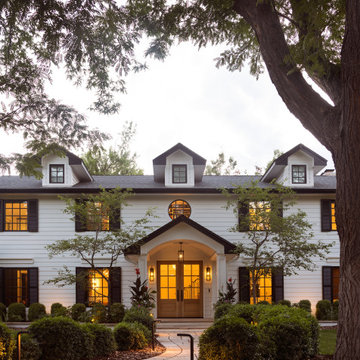
Cette photo montre une façade de maison blanche chic en bardage à clin à un étage avec un toit à deux pans, un toit en shingle et un toit gris.

This project for a builder husband and interior-designer wife involved adding onto and restoring the luster of a c. 1883 Carpenter Gothic cottage in Barrington that they had occupied for years while raising their two sons. They were ready to ditch their small tacked-on kitchen that was mostly isolated from the rest of the house, views/daylight, as well as the yard, and replace it with something more generous, brighter, and more open that would improve flow inside and out. They were also eager for a better mudroom, new first-floor 3/4 bath, new basement stair, and a new second-floor master suite above.
The design challenge was to conceive of an addition and renovations that would be in balanced conversation with the original house without dwarfing or competing with it. The new cross-gable addition echoes the original house form, at a somewhat smaller scale and with a simplified more contemporary exterior treatment that is sympathetic to the old house but clearly differentiated from it.
Renovations included the removal of replacement vinyl windows by others and the installation of new Pella black clad windows in the original house, a new dormer in one of the son’s bedrooms, and in the addition. At the first-floor interior intersection between the existing house and the addition, two new large openings enhance flow and access to daylight/view and are outfitted with pairs of salvaged oversized clear-finished wooden barn-slider doors that lend character and visual warmth.
A new exterior deck off the kitchen addition leads to a new enlarged backyard patio that is also accessible from the new full basement directly below the addition.
(Interior fit-out and interior finishes/fixtures by the Owners)

Aménagement d'une grande façade de maison blanche bord de mer en panneau de béton fibré et bardage à clin à un étage avec un toit à deux pans, un toit en shingle et un toit gris.

The Modern Mountain Ambridge model is part of a series of homes we designed for the luxury community Walnut Cove at the Cliffs, near Asheville, NC
Inspiration pour une façade de maison noire craftsman en planches et couvre-joints de taille moyenne et de plain-pied avec un revêtement mixte, un toit à deux pans, un toit en shingle et un toit gris.
Inspiration pour une façade de maison noire craftsman en planches et couvre-joints de taille moyenne et de plain-pied avec un revêtement mixte, un toit à deux pans, un toit en shingle et un toit gris.

Cette photo montre une façade de maison blanche moderne en bardage à clin de taille moyenne et à un étage avec un revêtement mixte, un toit plat, un toit en shingle et un toit gris.

Remodel of split level home turning it into a modern farmhouse
Réalisation d'une grande façade de maison grise champêtre en panneau de béton fibré et bardage à clin à niveaux décalés avec un toit à deux pans, un toit en shingle et un toit gris.
Réalisation d'une grande façade de maison grise champêtre en panneau de béton fibré et bardage à clin à niveaux décalés avec un toit à deux pans, un toit en shingle et un toit gris.

sprawling ranch estate home w/ stone and stucco exterior
Exemple d'une très grande façade de maison multicolore moderne en stuc de plain-pied avec un toit à quatre pans, un toit en shingle et un toit gris.
Exemple d'une très grande façade de maison multicolore moderne en stuc de plain-pied avec un toit à quatre pans, un toit en shingle et un toit gris.

Removed the aluminum siding, installed batt insulation, plywood sheathing, moisture barrier, flashing, new Allura fiber cement siding, Atrium vinyl replacement windows, and Provia Signet Series Fiberglass front door with Emtek Mortise Handleset, and Provia Legacy Series Steel back door with Emtek Mortise Handleset! Installed new seamless aluminum gutters & downspouts. Painted exterior with Sherwin-Williams paint!
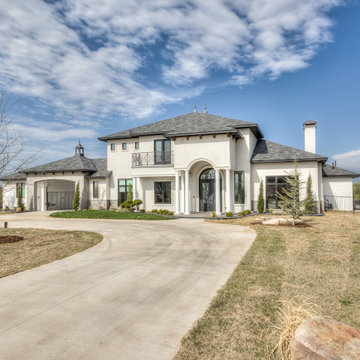
Transitional custom home in Edmond, OK
Exemple d'une grande façade de maison blanche chic en stuc à un étage avec un toit à deux pans, un toit en shingle et un toit gris.
Exemple d'une grande façade de maison blanche chic en stuc à un étage avec un toit à deux pans, un toit en shingle et un toit gris.

This expansive lake home sits on a beautiful lot with south western exposure. Hale Navy and White Dove are a stunning combination with all of the surrounding greenery. Marvin Windows were used throughout the home.
Idées déco de façades de maisons avec un toit en shingle et un toit gris
6