Idées déco de façades de maisons avec un toit en shingle
Trier par :
Budget
Trier par:Populaires du jour
1 - 20 sur 360 photos
1 sur 3
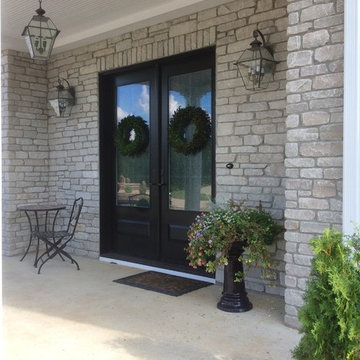
Glass paned double front doors, surrounded by white stone. Project by Spahn & Rose Cresco
Idée de décoration pour une façade de maison blanche en pierre à un étage avec un toit à deux pans et un toit en shingle.
Idée de décoration pour une façade de maison blanche en pierre à un étage avec un toit à deux pans et un toit en shingle.
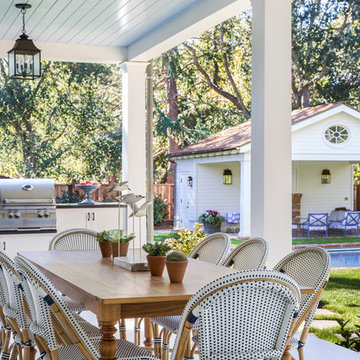
Furnishings by Tineke Triggs of Artistic Designs for Living. Photography by Laura Hull.
Cette photo montre une grande façade de maison blanche chic en bois à un étage avec un toit à deux pans et un toit en shingle.
Cette photo montre une grande façade de maison blanche chic en bois à un étage avec un toit à deux pans et un toit en shingle.
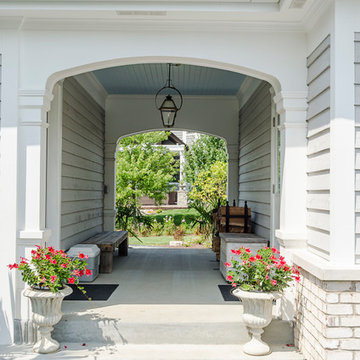
Custom breezeway between the home and additional garage.
Exemple d'une grande façade de maison grise chic à un étage avec un revêtement mixte, un toit à croupette et un toit en shingle.
Exemple d'une grande façade de maison grise chic à un étage avec un revêtement mixte, un toit à croupette et un toit en shingle.
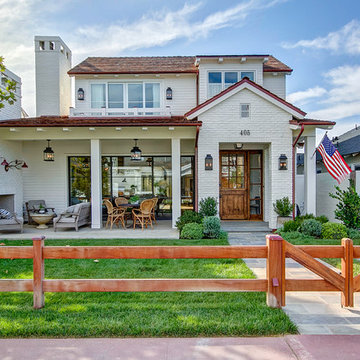
Contractor: Legacy CDM Inc. | Interior Designer: Kim Woods & Trish Bass | Photographer: Jola Photography
Cette image montre une façade de maison blanche traditionnelle à un étage avec un toit à deux pans et un toit en shingle.
Cette image montre une façade de maison blanche traditionnelle à un étage avec un toit à deux pans et un toit en shingle.
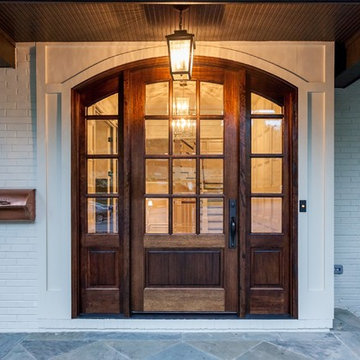
Exemple d'une façade de maison multicolore chic à deux étages et plus avec un revêtement mixte et un toit en shingle.
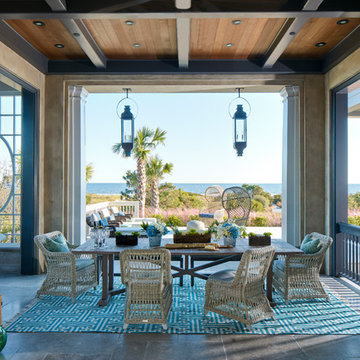
Photography: Dana Hoff
Architecture and Interiors: Anderson Studio of Architecture & Design; Scott Anderson, Principal Architect/ Mark Moehring, Project Architect/ Adam Wilson, Associate Architect and Project Manager/ Ryan Smith, Associate Architect/ Michelle Suddeth, Director of Interiors/Emily Cox, Director of Interior Architecture/Anna Bett Moore, Designer & Procurement Expeditor/Gina Iacovelli, Design Assistant
Copper Lanterns: Ferguson Enterprises
Outdoor Rug: Moattar
Outdoor Furniture: Janus et cie
Floor: French Limestone
Fireplace Surround: Cast stone, soapstone
Walls: Stucco
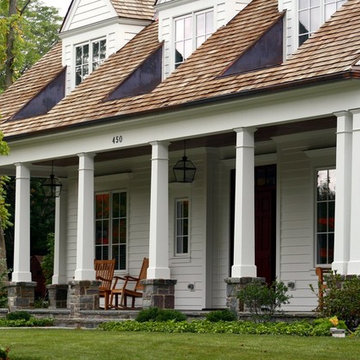
Réalisation d'une façade de maison blanche tradition en bois de taille moyenne et à un étage avec un toit à deux pans et un toit en shingle.
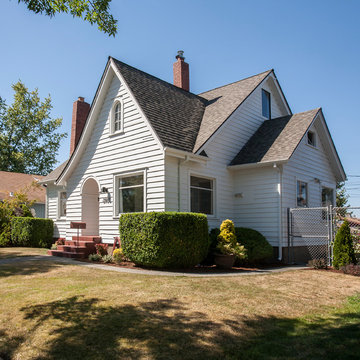
Idées déco pour une petite façade de maison blanche craftsman en bois à un étage avec un toit à deux pans et un toit en shingle.
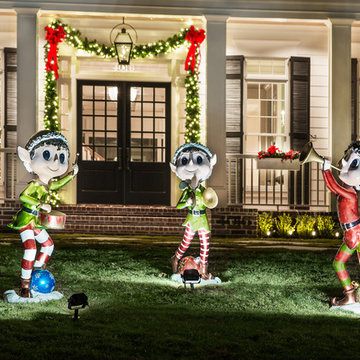
This Colonial style home is lit up with festive holiday cheer. With the lights on the wreaths and garland to the elf making music in the lawn this home shines through the night. Designed and installed by Landmark Design Co and Photographed by Vernon Wentz of Ad Imagery
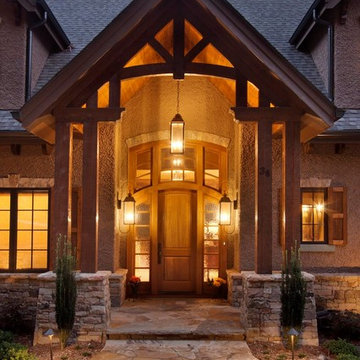
J. Weiland Photography-
Breathtaking Beauty and Luxurious Relaxation awaits in this Massive and Fabulous Mountain Retreat. The unparalleled Architectural Degree, Design & Style are credited to the Designer/Architect, Mr. Raymond W. Smith, https://www.facebook.com/Raymond-W-Smith-Residential-Designer-Inc-311235978898996/, the Interior Designs to Marina Semprevivo, and are an extent of the Home Owners Dreams and Lavish Good Tastes. Sitting atop a mountain side in the desirable gated-community of The Cliffs at Walnut Cove, https://cliffsliving.com/the-cliffs-at-walnut-cove, this Skytop Beauty reaches into the Sky and Invites the Stars to Shine upon it. Spanning over 6,000 SF, this Magnificent Estate is Graced with Soaring Ceilings, Stone Fireplace and Wall-to-Wall Windows in the Two-Story Great Room and provides a Haven for gazing at South Asheville’s view from multiple vantage points. Coffered ceilings, Intricate Stonework and Extensive Interior Stained Woodwork throughout adds Dimension to every Space. Multiple Outdoor Private Bedroom Balconies, Decks and Patios provide Residents and Guests with desired Spaciousness and Privacy similar to that of the Biltmore Estate, http://www.biltmore.com/visit. The Lovely Kitchen inspires Joy with High-End Custom Cabinetry and a Gorgeous Contrast of Colors. The Striking Beauty and Richness are created by the Stunning Dark-Colored Island Cabinetry, Light-Colored Perimeter Cabinetry, Refrigerator Door Panels, Exquisite Granite, Multiple Leveled Island and a Fun, Colorful Backsplash. The Vintage Bathroom creates Nostalgia with a Cast Iron Ball & Claw-Feet Slipper Tub, Old-Fashioned High Tank & Pull Toilet and Brick Herringbone Floor. Garden Tubs with Granite Surround and Custom Tile provide Peaceful Relaxation. Waterfall Trickles and Running Streams softly resound from the Outdoor Water Feature while the bench in the Landscape Garden calls you to sit down and relax a while.
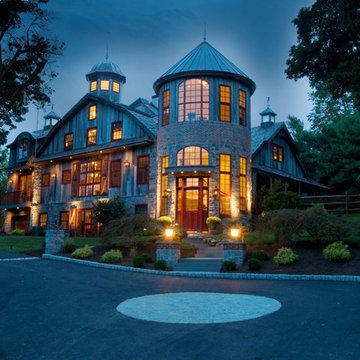
Réalisation d'une très grande façade de maison multicolore champêtre à deux étages et plus avec un revêtement mixte et un toit en shingle.
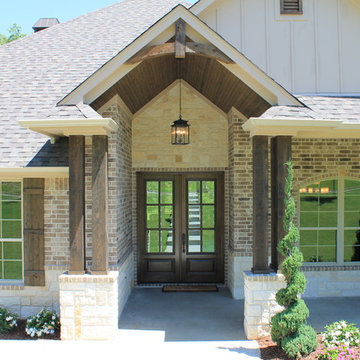
Elevation of single story, open concept custom home featured on the Tyler Parade of Homes. www.mckinneyhomesllc.com
Idée de décoration pour une façade de maison tradition en brique de taille moyenne et de plain-pied avec un toit à deux pans et un toit en shingle.
Idée de décoration pour une façade de maison tradition en brique de taille moyenne et de plain-pied avec un toit à deux pans et un toit en shingle.
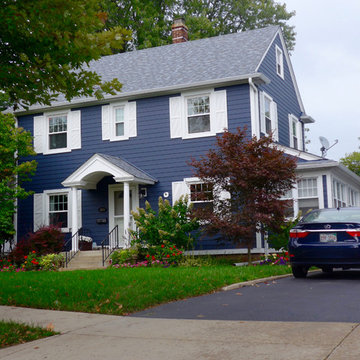
Siding & Windows Group remodeled the exterior of this Deerfield, IL Colonial Home with James HardiePlank Lap Siding in ColorPlus Technology New Color Deep Ocean and HardieTrim Smooth Boards in ColorPlus Technology Color Arctic White.
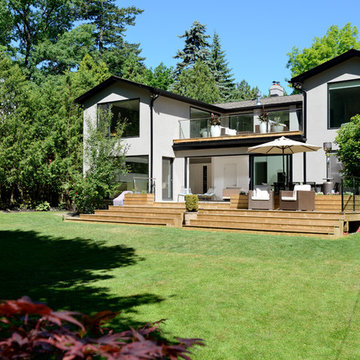
Aménagement d'une grande façade de maison beige contemporaine en stuc à un étage avec un toit à deux pans et un toit en shingle.
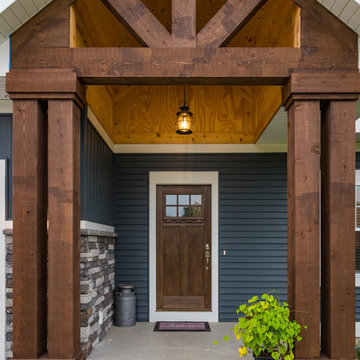
Cette photo montre une façade de maison bleue nature de taille moyenne et à un étage avec un revêtement en vinyle, un toit à deux pans et un toit en shingle.
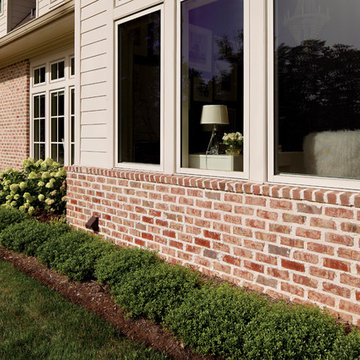
Ranch style home featuring custom combination of "Spalding Tudor" and "Charlestown Landing" brick with ivory buff mortar.
Exemple d'une façade de maison marron chic en brique de plain-pied avec un toit en shingle.
Exemple d'une façade de maison marron chic en brique de plain-pied avec un toit en shingle.
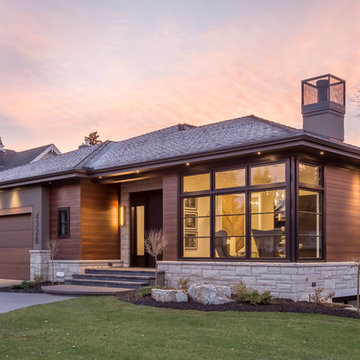
Aménagement d'une façade de maison marron contemporaine à un étage avec un revêtement mixte, un toit à quatre pans et un toit en shingle.
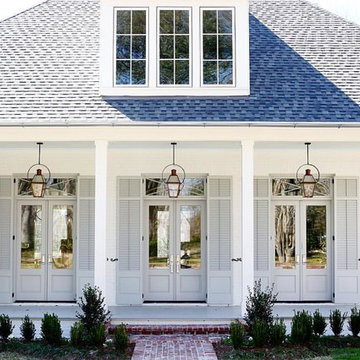
Cette image montre une façade de maison blanche traditionnelle de taille moyenne et à un étage avec un toit à quatre pans et un toit en shingle.
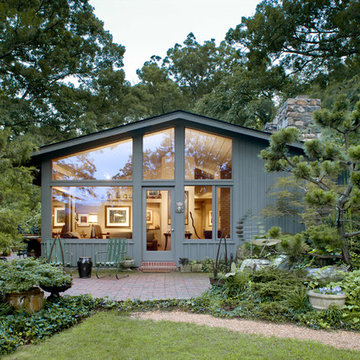
This mid-century mountain modern home was originally designed in the early 1950s. The house has ample windows that provide dramatic views of the adjacent lake and surrounding woods. The current owners wanted to only enhance the home subtly, not alter its original character. The majority of exterior and interior materials were preserved, while the plan was updated with an enhanced kitchen and master suite. Added daylight to the kitchen was provided by the installation of a new operable skylight. New large format porcelain tile and walnut cabinets in the master suite provided a counterpoint to the primarily painted interior with brick floors.
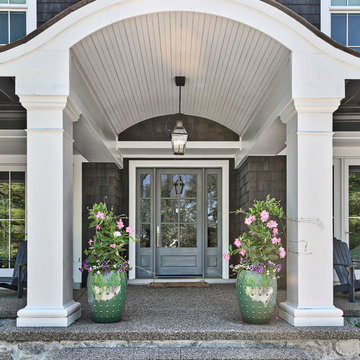
Martin Vecchio Photography
Réalisation d'une grande façade de maison grise marine en bois à un étage avec un toit à deux pans et un toit en shingle.
Réalisation d'une grande façade de maison grise marine en bois à un étage avec un toit à deux pans et un toit en shingle.
Idées déco de façades de maisons avec un toit en shingle
1