Idées déco de façades de maisons avec un toit en shingle
Trier par:Populaires du jour
21 - 40 sur 360 photos
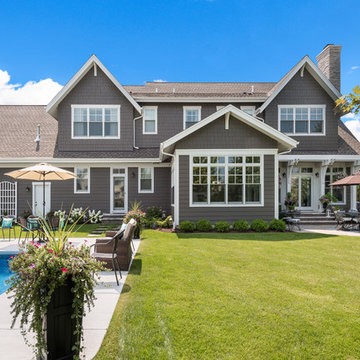
Aménagement d'une façade de maison grise classique en bois à un étage avec un toit à deux pans et un toit en shingle.
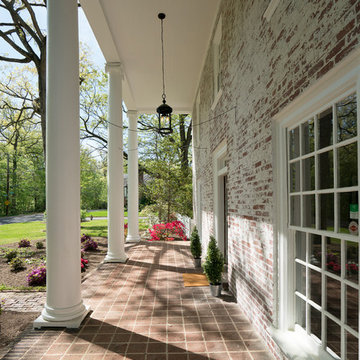
Idées déco pour une grande façade de maison blanche classique en brique à un étage avec un toit à deux pans et un toit en shingle.
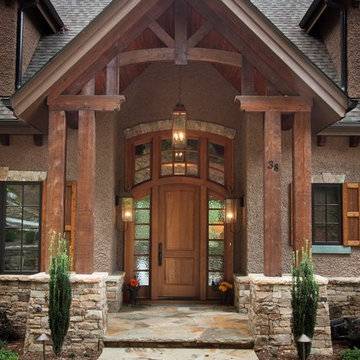
J. Weiland Photography-
Breathtaking Beauty and Luxurious Relaxation awaits in this Massive and Fabulous Mountain Retreat. The unparalleled Architectural Degree, Design & Style are credited to the Designer/Architect, Mr. Raymond W. Smith, https://www.facebook.com/Raymond-W-Smith-Residential-Designer-Inc-311235978898996/, the Interior Designs to Marina Semprevivo, and are an extent of the Home Owners Dreams and Lavish Good Tastes. Sitting atop a mountain side in the desirable gated-community of The Cliffs at Walnut Cove, https://cliffsliving.com/the-cliffs-at-walnut-cove, this Skytop Beauty reaches into the Sky and Invites the Stars to Shine upon it. Spanning over 6,000 SF, this Magnificent Estate is Graced with Soaring Ceilings, Stone Fireplace and Wall-to-Wall Windows in the Two-Story Great Room and provides a Haven for gazing at South Asheville’s view from multiple vantage points. Coffered ceilings, Intricate Stonework and Extensive Interior Stained Woodwork throughout adds Dimension to every Space. Multiple Outdoor Private Bedroom Balconies, Decks and Patios provide Residents and Guests with desired Spaciousness and Privacy similar to that of the Biltmore Estate, http://www.biltmore.com/visit. The Lovely Kitchen inspires Joy with High-End Custom Cabinetry and a Gorgeous Contrast of Colors. The Striking Beauty and Richness are created by the Stunning Dark-Colored Island Cabinetry, Light-Colored Perimeter Cabinetry, Refrigerator Door Panels, Exquisite Granite, Multiple Leveled Island and a Fun, Colorful Backsplash. The Vintage Bathroom creates Nostalgia with a Cast Iron Ball & Claw-Feet Slipper Tub, Old-Fashioned High Tank & Pull Toilet and Brick Herringbone Floor. Garden Tubs with Granite Surround and Custom Tile provide Peaceful Relaxation. Waterfall Trickles and Running Streams softly resound from the Outdoor Water Feature while the bench in the Landscape Garden calls you to sit down and relax a while.
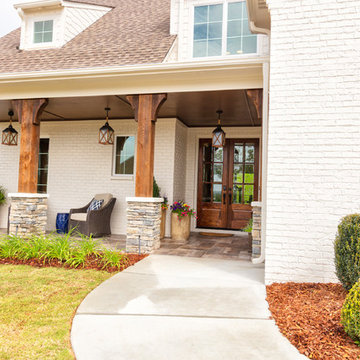
Cette photo montre une façade de maison blanche chic en brique de taille moyenne et à un étage avec un toit à deux pans et un toit en shingle.
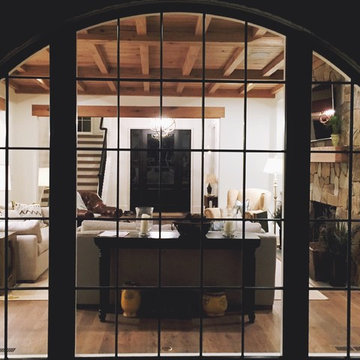
Exemple d'une très grande façade de maison chic en brique à un étage avec un toit à croupette et un toit en shingle.
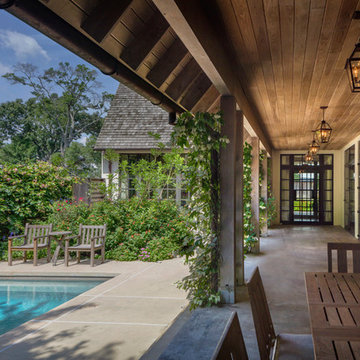
Aker Imaging
Inspiration pour une grande façade de maison beige craftsman en stuc à un étage avec un toit à deux pans et un toit en shingle.
Inspiration pour une grande façade de maison beige craftsman en stuc à un étage avec un toit à deux pans et un toit en shingle.
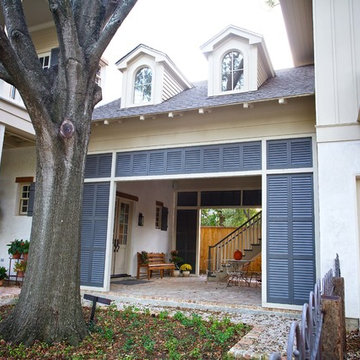
This house was inspired by the works of A. Hays Town / photography by Stan Kwan
Idées déco pour une très grande façade de maison grise classique en stuc et planches et couvre-joints à un étage avec un toit en shingle et un toit gris.
Idées déco pour une très grande façade de maison grise classique en stuc et planches et couvre-joints à un étage avec un toit en shingle et un toit gris.
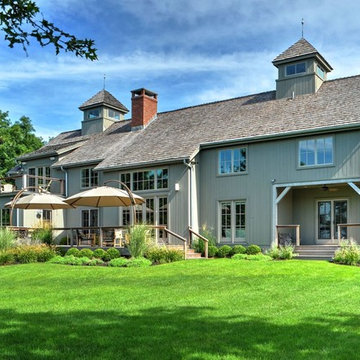
Southold Barn House
Chris Foster Photography
Inspiration pour une grande façade de maison grise rustique en bois à un étage avec un toit à deux pans et un toit en shingle.
Inspiration pour une grande façade de maison grise rustique en bois à un étage avec un toit à deux pans et un toit en shingle.
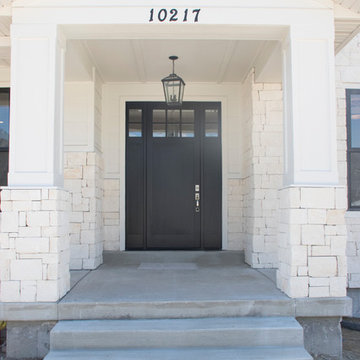
White Ellieanne House Front Porch
Réalisation d'une grande façade de maison blanche champêtre à un étage avec un revêtement mixte et un toit en shingle.
Réalisation d'une grande façade de maison blanche champêtre à un étage avec un revêtement mixte et un toit en shingle.
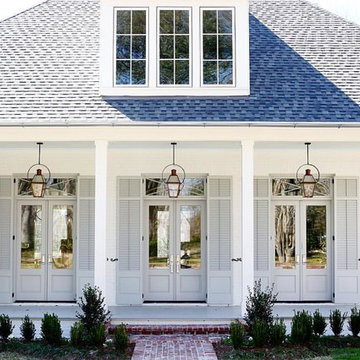
Cette image montre une façade de maison blanche traditionnelle de taille moyenne et à un étage avec un toit à quatre pans et un toit en shingle.
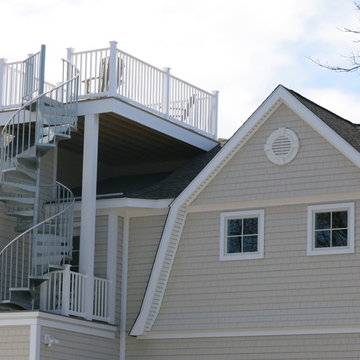
Spiral stair to a roof top deck of a new custom home in Old Saybrook, CT designed by Jennifer Morgenthau Architect, LLC
Cette photo montre une grande façade de maison beige nature à un étage avec un revêtement en vinyle, un toit de Gambrel et un toit en shingle.
Cette photo montre une grande façade de maison beige nature à un étage avec un revêtement en vinyle, un toit de Gambrel et un toit en shingle.
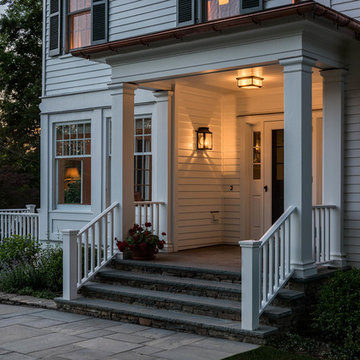
Photographer:Rob Karosis
Idées déco pour une façade de maison blanche campagne en bois de taille moyenne et à un étage avec un toit à deux pans et un toit en shingle.
Idées déco pour une façade de maison blanche campagne en bois de taille moyenne et à un étage avec un toit à deux pans et un toit en shingle.
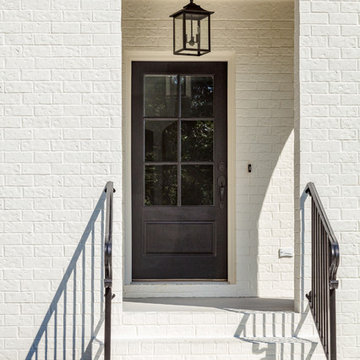
Exemple d'une façade de maison blanche chic en brique de taille moyenne et à un étage avec un toit à deux pans et un toit en shingle.
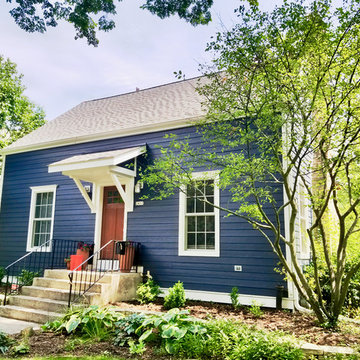
Installed James Hardie Lap Siding in ColorPlus Technology Deep Ocean, James Hardie Crown Mouldings, Frieze Boards & Trim (Smooth Texture) both in ColorPlus Technology Arctic White, Beechworth Fiberglass Double Hung Replacement Windows in Frost White on Home and Detached Garage.
Installed ProVia Front Entry Door and Back Door, New Gutters & Downspouts to (Front Elevation only) and Built new Portico Cover to Front Entry.
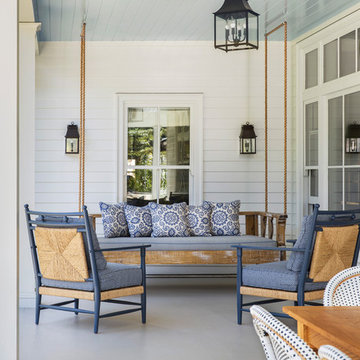
Furnishings by Tineke Triggs of Artistic Designs for Living. Photography by Laura Hull.
Cette photo montre une grande façade de maison blanche chic en bois à un étage avec un toit à deux pans et un toit en shingle.
Cette photo montre une grande façade de maison blanche chic en bois à un étage avec un toit à deux pans et un toit en shingle.
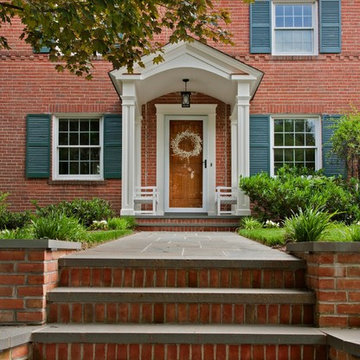
The proper balance and symmetry of the front Portico designed by the studios at Upton Architecture, LLC. creates a warm and inviting entrance to this Kensington Colonial.
Historic Victorian Home built in the 1800's that went through an extensive exterior renovation replacing a lot of rotting wood, repairing/replacing vintage details and completely repainting adding back contrasting colors that highlight many of the homes architectural details.
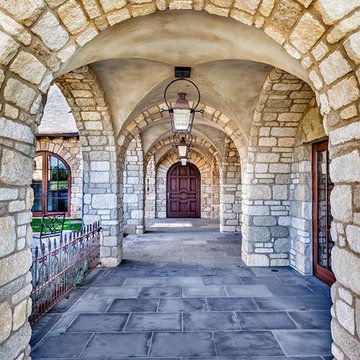
This sprawling estate is reminiscent of a traditional manor set in the English countryside. The limestone and slate exterior gives way to refined interiors featuring reclaimed oak floors, plaster walls and reclaimed timbers.
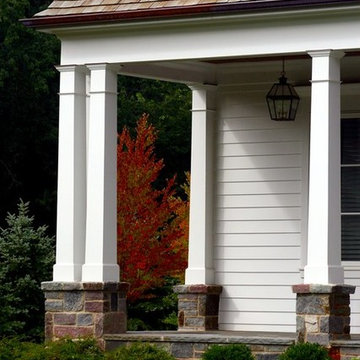
Aménagement d'une façade de maison blanche classique en bois de taille moyenne et à un étage avec un toit à deux pans et un toit en shingle.
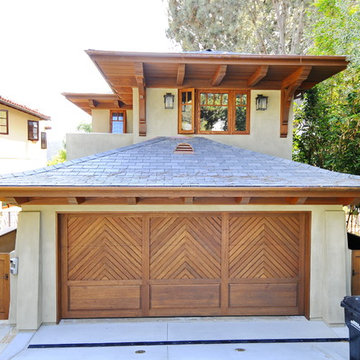
Front view shows the prominent roof overhangs and exquisite custom sconces. This one of a kind garage door really sets the tone for the entry at the left side.
Idées déco de façades de maisons avec un toit en shingle
2