Idées déco de façades de maisons avec un toit en shingle
Trier par :
Budget
Trier par:Populaires du jour
81 - 100 sur 8 587 photos
1 sur 3
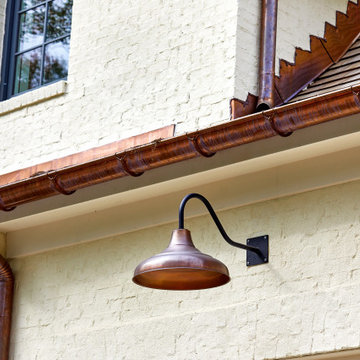
Idées déco pour une grande façade de maison blanche en brique à deux étages et plus avec un toit à deux pans et un toit en shingle.
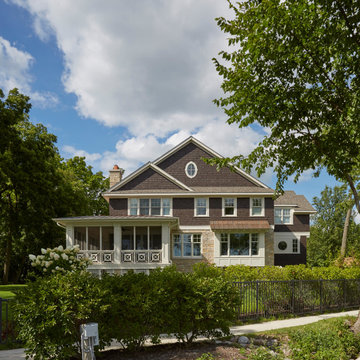
Lake side elevation
Idées déco pour une grande façade de maison marron craftsman en bois à un étage avec un toit à croupette et un toit en shingle.
Idées déco pour une grande façade de maison marron craftsman en bois à un étage avec un toit à croupette et un toit en shingle.
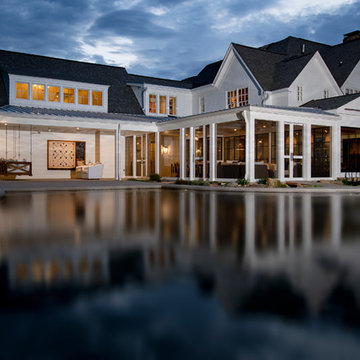
Idée de décoration pour une grande façade de maison blanche champêtre en panneau de béton fibré à un étage avec un toit en shingle.
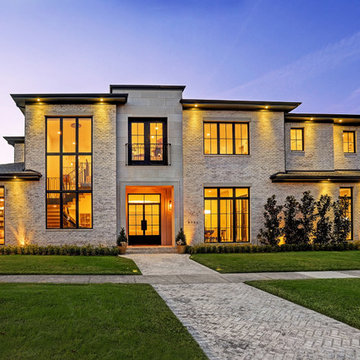
Inspiration pour une très grande façade de maison blanche traditionnelle en brique à un étage avec un toit à quatre pans et un toit en shingle.
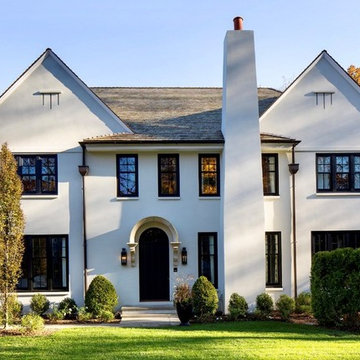
On the main street heading into Maplewood Village sat a home that was completely out of scale and did not exhibit the grandeur of the other homes surrounding it. When the home became available, our client seized the opportunity to create a home that is more in scale and character with the neighborhood. By creating a home with period details and traditional materials, this new home dovetails seamlessly into the the rhythm of the street while providing all the modern conveniences today's busy life demands.
Clawson Architects was pleased to work in collaboration with the owners to create a new home design that takes into account the context, period and scale of the adjacent homes without being a "replica". It recalls details from the English Arts and Crafts style. The stucco finish on the exterior is consistent with the stucco finish on one of the adjacent homes as well as others on the block.
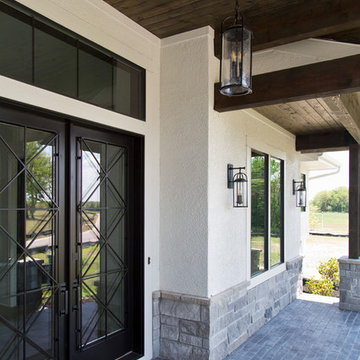
Cette photo montre une grande façade de maison blanche tendance à un étage avec un revêtement mixte et un toit en shingle.
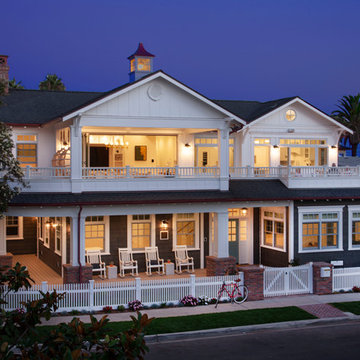
An evening view of the expansive second story deck with bi-fold doors and "killer" ocean views.
Ed Gohlich
Cette image montre une grande façade de maison grise marine en panneau de béton fibré à un étage avec un toit à deux pans et un toit en shingle.
Cette image montre une grande façade de maison grise marine en panneau de béton fibré à un étage avec un toit à deux pans et un toit en shingle.
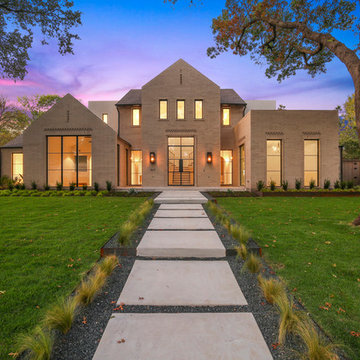
Aménagement d'une grande façade de maison beige moderne en brique à un étage avec un toit à deux pans et un toit en shingle.

Ward Jewell, AIA was asked to design a comfortable one-story stone and wood pool house that was "barn-like" in keeping with the owner’s gentleman farmer concept. Thus, Mr. Jewell was inspired to create an elegant New England Stone Farm House designed to provide an exceptional environment for them to live, entertain, cook and swim in the large reflection lap pool.
Mr. Jewell envisioned a dramatic vaulted great room with hand selected 200 year old reclaimed wood beams and 10 foot tall pocketing French doors that would connect the house to a pool, deck areas, loggia and lush garden spaces, thus bringing the outdoors in. A large cupola “lantern clerestory” in the main vaulted ceiling casts a natural warm light over the graceful room below. The rustic walk-in stone fireplace provides a central focal point for the inviting living room lounge. Important to the functionality of the pool house are a chef’s working farm kitchen with open cabinetry, free-standing stove and a soapstone topped central island with bar height seating. Grey washed barn doors glide open to reveal a vaulted and beamed quilting room with full bath and a vaulted and beamed library/guest room with full bath that bookend the main space.
The private garden expanded and evolved over time. After purchasing two adjacent lots, the owners decided to redesign the garden and unify it by eliminating the tennis court, relocating the pool and building an inspired "barn". The concept behind the garden’s new design came from Thomas Jefferson’s home at Monticello with its wandering paths, orchards, and experimental vegetable garden. As a result this small organic farm, was born. Today the farm produces more than fifty varieties of vegetables, herbs, and edible flowers; many of which are rare and hard to find locally. The farm also grows a wide variety of fruits including plums, pluots, nectarines, apricots, apples, figs, peaches, guavas, avocados (Haas, Fuerte and Reed), olives, pomegranates, persimmons, strawberries, blueberries, blackberries, and ten different types of citrus. The remaining areas consist of drought-tolerant sweeps of rosemary, lavender, rockrose, and sage all of which attract butterflies and dueling hummingbirds.
Photo Credit: Laura Hull Photography. Interior Design: Jeffrey Hitchcock. Landscape Design: Laurie Lewis Design. General Contractor: Martin Perry Premier General Contractors
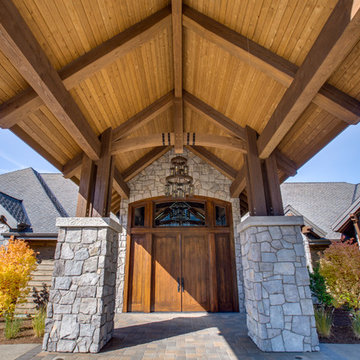
Cette photo montre une très grande façade de maison marron montagne en bois à un étage avec un toit à quatre pans et un toit en shingle.
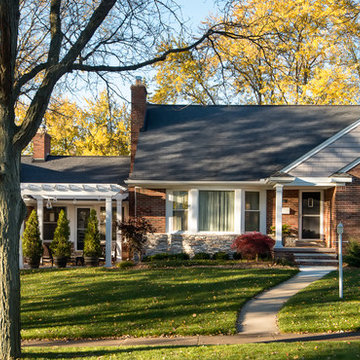
This bungalow features a two-tier roof line to give more dimension to the front face of the home. Columns were added to the new covered front porch, and the stone below the bay window was replaced with new flagstone. A pergola was added at the breezeway area, and a new window was added to the front gable on the garage, with dark green shutters, which was finished in cedar shake siding.
Photo courtesy of Kate Benjamin Photography
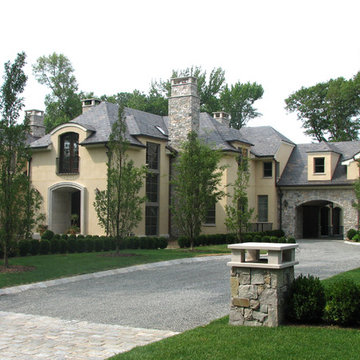
Réalisation d'une grande façade de maison beige méditerranéenne en pierre à un étage avec un toit à quatre pans et un toit en shingle.
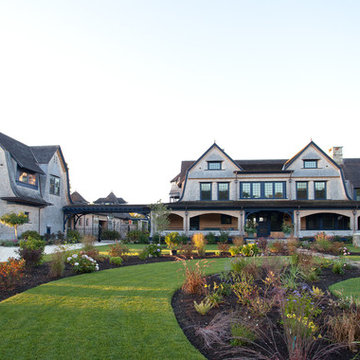
Front facade - Stephen Sullivan Inc.
Aménagement d'une très grande façade de maison beige campagne en bois à deux étages et plus avec un toit de Gambrel et un toit en shingle.
Aménagement d'une très grande façade de maison beige campagne en bois à deux étages et plus avec un toit de Gambrel et un toit en shingle.
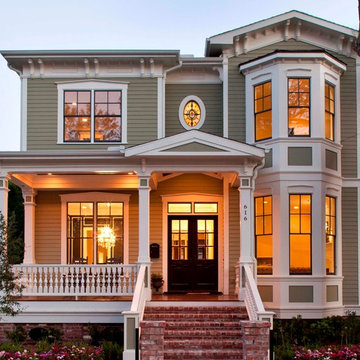
Felix Sanchez
Cette image montre une très grande façade de maison verte victorienne à un étage avec un toit en shingle et un toit marron.
Cette image montre une très grande façade de maison verte victorienne à un étage avec un toit en shingle et un toit marron.
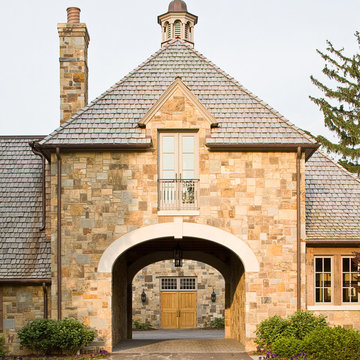
James Lockheart photography
Réalisation d'une très grande façade de maison tradition en pierre à un étage avec un toit en shingle.
Réalisation d'une très grande façade de maison tradition en pierre à un étage avec un toit en shingle.
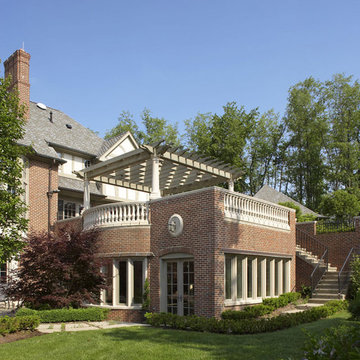
This home is in a rural area. The client was wanting a home reminiscent of those built by the auto barons of Detroit decades before. The home focuses on a nature area enhanced and expanded as part of this property development. The water feature, with its surrounding woodland and wetland areas, supports wild life species and was a significant part of the focus for our design. We orientated all primary living areas to allow for sight lines to the water feature. This included developing an underground pool room where its only windows looked over the water while the room itself was depressed below grade, ensuring that it would not block the views from other areas of the home. The underground room for the pool was constructed of cast-in-place architectural grade concrete arches intended to become the decorative finish inside the room. An elevated exterior patio sits as an entertaining area above this room while the rear yard lawn conceals the remainder of its imposing size. A skylight through the grass is the only hint at what lies below.
Great care was taken to locate the home on a small open space on the property overlooking the natural area and anticipated water feature. We nestled the home into the clearing between existing trees and along the edge of a natural slope which enhanced the design potential and functional options needed for the home. The style of the home not only fits the requirements of an owner with a desire for a very traditional mid-western estate house, but also its location amongst other rural estate lots. The development is in an area dotted with large homes amongst small orchards, small farms, and rolling woodlands. Materials for this home are a mixture of clay brick and limestone for the exterior walls. Both materials are readily available and sourced from the local area. We used locally sourced northern oak wood for the interior trim. The black cherry trees that were removed were utilized as hardwood flooring for the home we designed next door.
Mechanical systems were carefully designed to obtain a high level of efficiency. The pool room has a separate, and rather unique, heating system. The heat recovered as part of the dehumidification and cooling process is re-directed to maintain the water temperature in the pool. This process allows what would have been wasted heat energy to be re-captured and utilized. We carefully designed this system as a negative pressure room to control both humidity and ensure that odors from the pool would not be detectable in the house. The underground character of the pool room also allowed it to be highly insulated and sealed for high energy efficiency. The disadvantage was a sacrifice on natural day lighting around the entire room. A commercial skylight, with reflective coatings, was added through the lawn-covered roof. The skylight added a lot of natural daylight and was a natural chase to recover warm humid air and supply new cooled and dehumidified air back into the enclosed space below. Landscaping was restored with primarily native plant and tree materials, which required little long term maintenance. The dedicated nature area is thriving with more wildlife than originally on site when the property was undeveloped. It is rare to be on site and to not see numerous wild turkey, white tail deer, waterfowl and small animals native to the area. This home provides a good example of how the needs of a luxury estate style home can nestle comfortably into an existing environment and ensure that the natural setting is not only maintained but protected for future generations.

Full exterior remodel in Spokane with James Hardie ColorPlus Board and Batten and Lap siding in Iron Grey. All windows were replaced with Milgard Trinsic series in Black for a contemporary look. We also installed a natural stone in 3 spots with new porch posts and pre-finished tongue and groove pine on the porch ceiling.

Modern landscape with swimming pool, front entry court, fire pit, raised pool, limestone patio, industrial lighting, boulder wall, covered exterior kitchen, and large retaining wall.
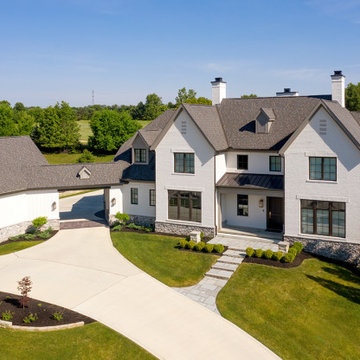
Modern landscape with swimming pool, front entry court, fire pit, raised pool, limestone patio, industrial lighting, boulder wall, covered exterior kitchen, and large retaining wall.

Idées déco pour une grande façade de maison blanche moderne en stuc à un étage avec un toit en shingle et un toit noir.
Idées déco de façades de maisons avec un toit en shingle
5