Idées déco de façades de maisons avec un toit en tuile et un toit blanc
Trier par :
Budget
Trier par:Populaires du jour
41 - 60 sur 82 photos
1 sur 3
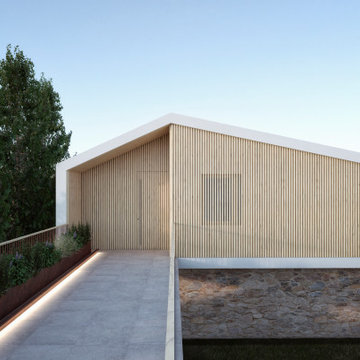
Inspiration pour une façade de maison blanche traditionnelle de taille moyenne et à un étage avec un toit à deux pans, un toit en tuile et un toit blanc.
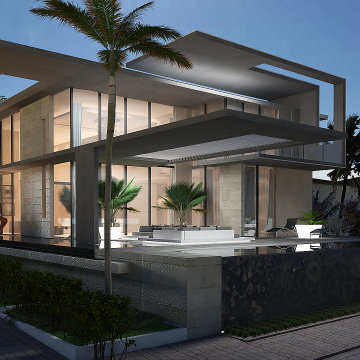
House with an exquisite modern style with impressive balconies and terraces to enjoy a beach atmosphere.
Idée de décoration pour une façade de maison beige en pierre de taille moyenne et à un étage avec un toit plat, un toit en tuile et un toit blanc.
Idée de décoration pour une façade de maison beige en pierre de taille moyenne et à un étage avec un toit plat, un toit en tuile et un toit blanc.
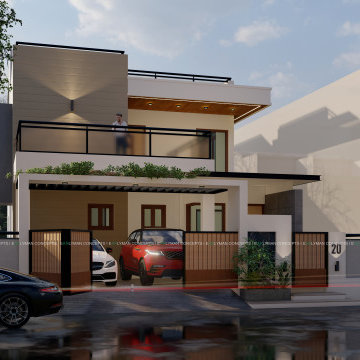
Elevation design of an upcoming residential project | Karur, Tamil Nadu
Site: 73' x 35'3" - 2573 sqft.
Total Built-up area: 3100 sqft.
Idée de décoration pour une façade de maison beige design en brique de taille moyenne et de plain-pied avec un toit plat, un toit en tuile et un toit blanc.
Idée de décoration pour une façade de maison beige design en brique de taille moyenne et de plain-pied avec un toit plat, un toit en tuile et un toit blanc.
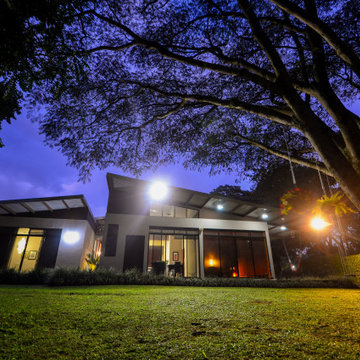
Cette photo montre une grande façade de maison blanche nature en stuc de plain-pied avec un toit à deux pans, un toit en tuile et un toit blanc.
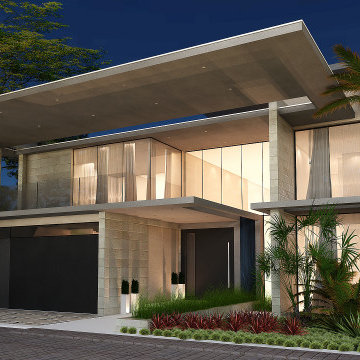
House with an exquisite modern style with impressive balconies and terraces to enjoy a beach atmosphere.
Exemple d'une façade de maison beige moderne en pierre de taille moyenne et à un étage avec un toit plat, un toit en tuile et un toit blanc.
Exemple d'une façade de maison beige moderne en pierre de taille moyenne et à un étage avec un toit plat, un toit en tuile et un toit blanc.
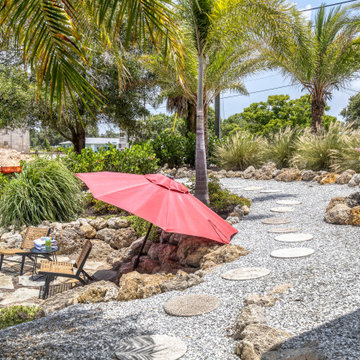
90's renovation project in the Bayshore Road Revitalization area
Cette image montre une façade de maison blanche marine en stuc de taille moyenne et de plain-pied avec un toit à quatre pans, un toit en tuile et un toit blanc.
Cette image montre une façade de maison blanche marine en stuc de taille moyenne et de plain-pied avec un toit à quatre pans, un toit en tuile et un toit blanc.
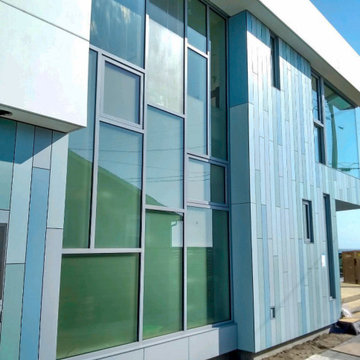
New construction glass windows cleaned and treated with Diamon-Fusion® protective glass coating to help prevent stains and make the glass significantly easier to clean.
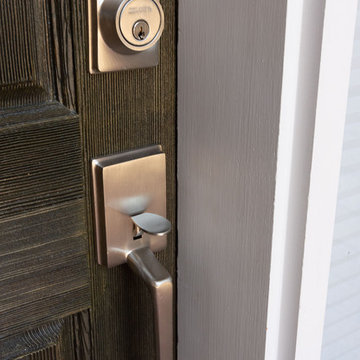
This complete home remodel was complete by taking the early 1990's home and bringing it into the new century with opening up interior walls between the kitchen, dining, and living space, remodeling the living room/fireplace kitchen, guest bathroom, creating a new master bedroom/bathroom floor plan, and creating an outdoor space for any sized party!
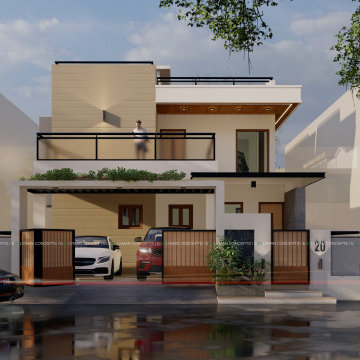
Elevation design of an upcoming residential project | Karur, Tamil Nadu
Site: 73' x 35'3" - 2573 sqft.
Total Built-up area: 3100 sqft.
Aménagement d'une façade de maison beige contemporaine en brique de taille moyenne et de plain-pied avec un toit plat, un toit en tuile et un toit blanc.
Aménagement d'une façade de maison beige contemporaine en brique de taille moyenne et de plain-pied avec un toit plat, un toit en tuile et un toit blanc.
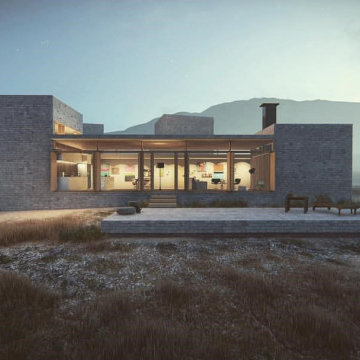
A visual artist and his fiancée’s house and studio were designed with various themes in mind, such as the physical context, client needs, security, and a limited budget.
Six options were analyzed during the schematic design stage to control the wind from the northeast, sunlight, light quality, cost, energy, and specific operating expenses. By using design performance tools and technologies such as Fluid Dynamics, Energy Consumption Analysis, Material Life Cycle Assessment, and Climate Analysis, sustainable strategies were identified. The building is self-sufficient and will provide the site with an aquifer recharge that does not currently exist.
The main masses are distributed around a courtyard, creating a moderately open construction towards the interior and closed to the outside. The courtyard contains a Huizache tree, surrounded by a water mirror that refreshes and forms a central part of the courtyard.
The house comprises three main volumes, each oriented at different angles to highlight different views for each area. The patio is the primary circulation stratagem, providing a refuge from the wind, a connection to the sky, and a night sky observatory. We aim to establish a deep relationship with the site by including the open space of the patio.
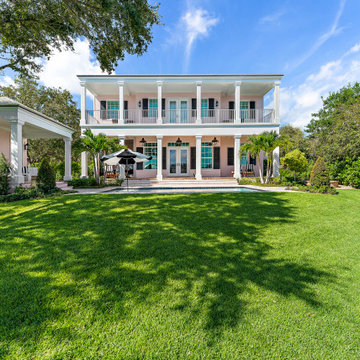
Classic Bermuda style architecture, fun vintage Palm Beach interiors.
Aménagement d'une grande façade de maison rose exotique en stuc à un étage avec un toit en tuile et un toit blanc.
Aménagement d'une grande façade de maison rose exotique en stuc à un étage avec un toit en tuile et un toit blanc.
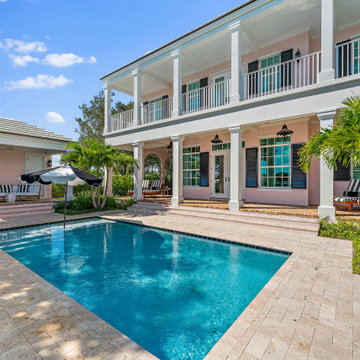
Classic Bermuda style architecture, fun vintage Palm Beach interiors.
Idées déco pour une grande façade de maison rose exotique en stuc à un étage avec un toit en tuile et un toit blanc.
Idées déco pour une grande façade de maison rose exotique en stuc à un étage avec un toit en tuile et un toit blanc.
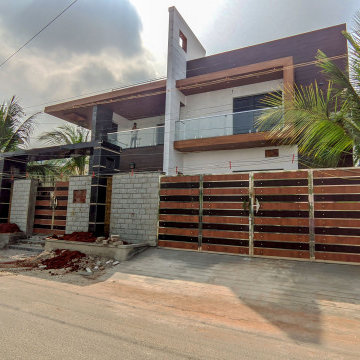
Cette photo montre une grande façade de maison mitoyenne blanche tendance à un étage avec un toit plat, un toit en tuile et un toit blanc.
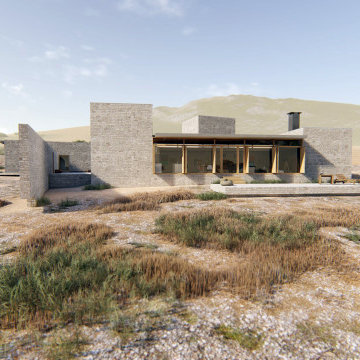
A visual artist and his fiancée’s house and studio were designed with various themes in mind, such as the physical context, client needs, security, and a limited budget.
Six options were analyzed during the schematic design stage to control the wind from the northeast, sunlight, light quality, cost, energy, and specific operating expenses. By using design performance tools and technologies such as Fluid Dynamics, Energy Consumption Analysis, Material Life Cycle Assessment, and Climate Analysis, sustainable strategies were identified. The building is self-sufficient and will provide the site with an aquifer recharge that does not currently exist.
The main masses are distributed around a courtyard, creating a moderately open construction towards the interior and closed to the outside. The courtyard contains a Huizache tree, surrounded by a water mirror that refreshes and forms a central part of the courtyard.
The house comprises three main volumes, each oriented at different angles to highlight different views for each area. The patio is the primary circulation stratagem, providing a refuge from the wind, a connection to the sky, and a night sky observatory. We aim to establish a deep relationship with the site by including the open space of the patio.

A visual artist and his fiancée’s house and studio were designed with various themes in mind, such as the physical context, client needs, security, and a limited budget.
Six options were analyzed during the schematic design stage to control the wind from the northeast, sunlight, light quality, cost, energy, and specific operating expenses. By using design performance tools and technologies such as Fluid Dynamics, Energy Consumption Analysis, Material Life Cycle Assessment, and Climate Analysis, sustainable strategies were identified. The building is self-sufficient and will provide the site with an aquifer recharge that does not currently exist.
The main masses are distributed around a courtyard, creating a moderately open construction towards the interior and closed to the outside. The courtyard contains a Huizache tree, surrounded by a water mirror that refreshes and forms a central part of the courtyard.
The house comprises three main volumes, each oriented at different angles to highlight different views for each area. The patio is the primary circulation stratagem, providing a refuge from the wind, a connection to the sky, and a night sky observatory. We aim to establish a deep relationship with the site by including the open space of the patio.
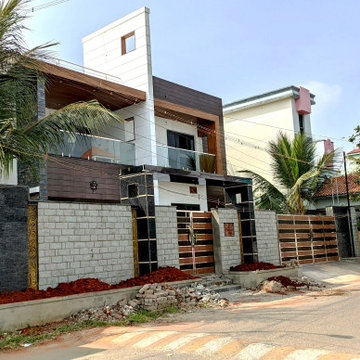
Réalisation d'une grande façade de maison mitoyenne blanche design à un étage avec un toit plat, un toit en tuile et un toit blanc.
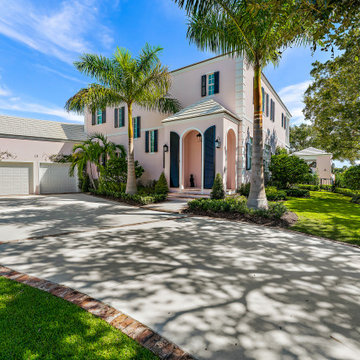
Classic Bermuda style architecture, fun vintage Palm Beach interiors.
Idée de décoration pour une grande façade de maison rose ethnique en stuc à un étage avec un toit en tuile et un toit blanc.
Idée de décoration pour une grande façade de maison rose ethnique en stuc à un étage avec un toit en tuile et un toit blanc.
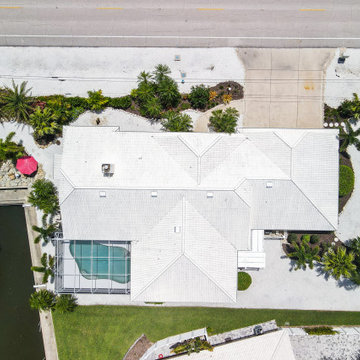
90's renovation project in the Bayshore Road Revitalization area
Aménagement d'une façade de maison blanche bord de mer en stuc de taille moyenne et de plain-pied avec un toit à quatre pans, un toit en tuile et un toit blanc.
Aménagement d'une façade de maison blanche bord de mer en stuc de taille moyenne et de plain-pied avec un toit à quatre pans, un toit en tuile et un toit blanc.
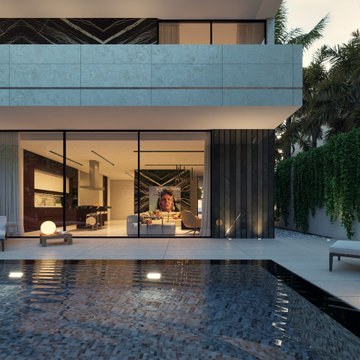
Modern twin villa design in Saudi Arabia with backyard swimming pool and decorative waterfall fountain. Luxury and rich look with marble and travertine stone finishes. Decorative pool at the fancy entrance group. Detailed design by xzoomproject.
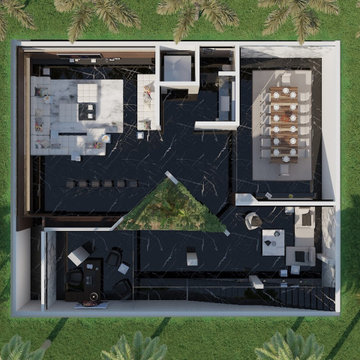
Modern villa interior design in Saudi Arabia, near Riyadh. Includes Man cave, Parlor, Inside decorative garden, Dining hall. Top layout view.
Aménagement d'une grande façade de maison blanche contemporaine en stuc à un étage avec un toit plat, un toit en tuile et un toit blanc.
Aménagement d'une grande façade de maison blanche contemporaine en stuc à un étage avec un toit plat, un toit en tuile et un toit blanc.
Idées déco de façades de maisons avec un toit en tuile et un toit blanc
3