Idées déco de façades de maisons avec un toit en tuile et un toit en métal
Trier par :
Budget
Trier par:Populaires du jour
61 - 80 sur 69 999 photos
1 sur 3
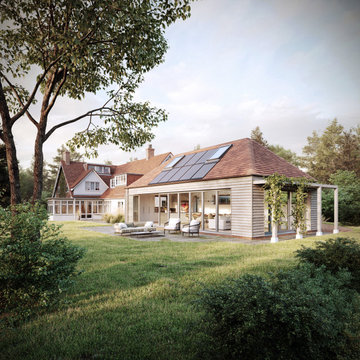
This early Edwardian 'Arts & Crafts' style house is located in the Western Escarpment Conservation Area near Ringwood.
The 86m2 extension lightly connects to the south of the existing non-designated heritage asset house by means of a glazed link.
The main hipped roof volume contains the kitchen, dining room and living room with nine metre wide biparting, bifolding doors to the west creating a strong connection with the 3 acre site.
A 'fabric first' approach to the extension and upgrades to insulation and heating / hot water system in the existing house have seen the EPC improve from 'F' to 'B'.
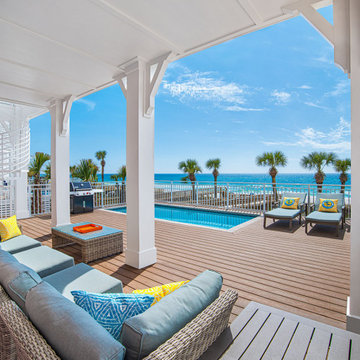
Our Margaritaville Beach Cottage Resort collaboration project with Prescott Architects has been taking shape over the past year in Panama City Beach along The Gulf Of Mexico coast. The Beach Villas and Waterside Retreats are nearing completion, while The Resort Cottages, Surf Bunglaows along with the Hotel and Restaurants are under construction and due to be completed in 2024.

photo by Jeffery Edward Tryon
Idées déco pour une petite façade de maison multicolore moderne en planches et couvre-joints de plain-pied avec un revêtement mixte, un toit à deux pans, un toit en métal et un toit gris.
Idées déco pour une petite façade de maison multicolore moderne en planches et couvre-joints de plain-pied avec un revêtement mixte, un toit à deux pans, un toit en métal et un toit gris.
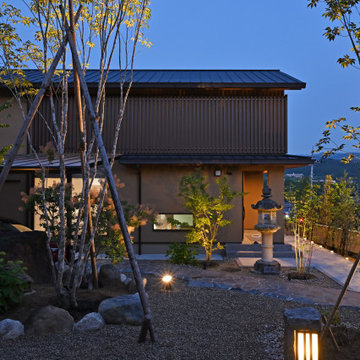
Réalisation d'une grande façade de maison beige de plain-pied avec un toit à deux pans, un toit en métal et un toit gris.
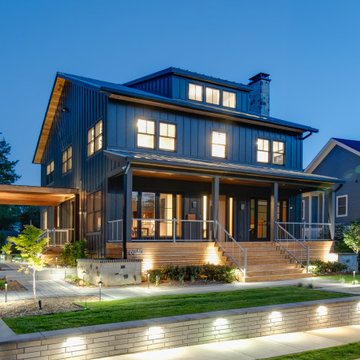
This modern custom home is a beautiful blend of thoughtful design and comfortable living. No detail was left untouched during the design and build process. Taking inspiration from the Pacific Northwest, this home in the Washington D.C suburbs features a black exterior with warm natural woods. The home combines natural elements with modern architecture and features clean lines, open floor plans with a focus on functional living.

Vivienda familiar con marcado carácter de la arquitectura tradicional Canaria, que he ha querido mantener en los elementos de fachada usando la madera de morera tradicional en las jambas, las ventanas enrasadas en el exterior de fachada, pero empleando materiales y sistemas contemporáneos como la hoja oculta de aluminio, la plegable (ambas de Cortizo) o la pérgola bioclimática de Saxun. En los interiores se recupera la escalera original y se lavan los pilares para llegar al hormigón. Se unen los espacios de planta baja para crear un recorrido entre zonas de día. Arriba se conserva el práctico espacio central, que hace de lugar de encuentro entre las habitaciones, potenciando su fuerza con la máxima apertura al balcón canario a la fachada principal.
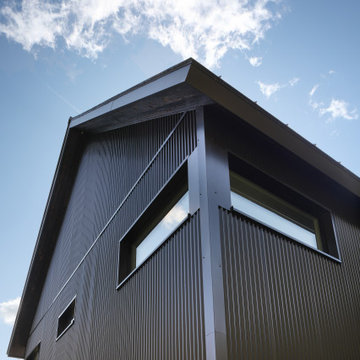
Cette image montre une façade de maison métallique et noire design en bardage à clin à un étage avec un toit à deux pans, un toit en métal et un toit noir.
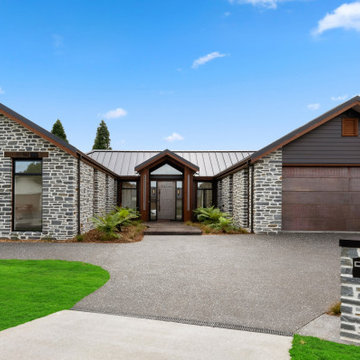
The home features a copper entrance door on a pivot, a copper garage door, copper gutters and a railway sleeper entrance.
Aménagement d'une très grande façade de maison multicolore contemporaine de plain-pied avec un revêtement mixte et un toit en métal.
Aménagement d'une très grande façade de maison multicolore contemporaine de plain-pied avec un revêtement mixte et un toit en métal.
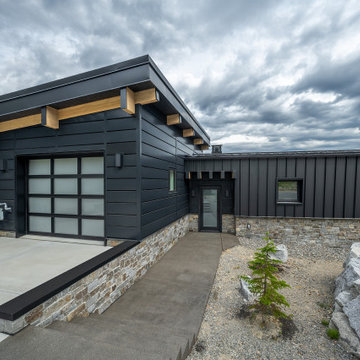
A modern ski cabin with rustic touches, gorgeous views, and a fun place for our clients to make many family memories.
Inspiration pour une façade de maison métallique et noire design à deux étages et plus avec un toit en métal et un toit noir.
Inspiration pour une façade de maison métallique et noire design à deux étages et plus avec un toit en métal et un toit noir.
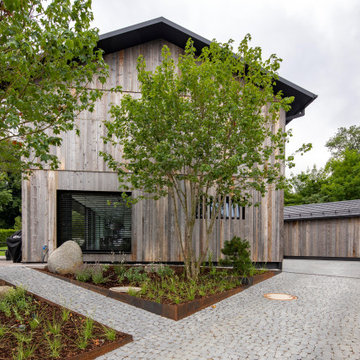
Foto: Michael Voit, Nußdorf
Cette image montre une grande façade de maison grise design en bois et bardage à clin à un étage avec un toit à deux pans, un toit en tuile et un toit gris.
Cette image montre une grande façade de maison grise design en bois et bardage à clin à un étage avec un toit à deux pans, un toit en tuile et un toit gris.
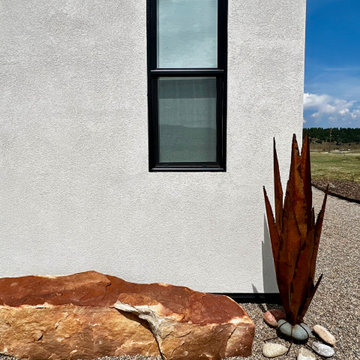
Exterior of a mountain modern house with a minimalist design and xeriscaping
Aménagement d'une façade de maison blanche moderne en stuc de taille moyenne et de plain-pied avec un toit plat, un toit en métal et un toit noir.
Aménagement d'une façade de maison blanche moderne en stuc de taille moyenne et de plain-pied avec un toit plat, un toit en métal et un toit noir.
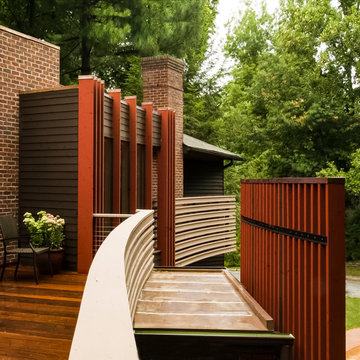
Horizontal and vertical wood grid work wood boards is overlaid on an existing 1970s home and act architectural layers to the interior of the home providing privacy and shade. A pallet of three colors help to distinguish the layers. The project is the recipient of a National Award from the American Institute of Architects: Recognition for Small Projects. !t also was one of three houses designed by Donald Lococo Architects that received the first place International HUE award for architectural color by Benjamin Moore

Inspiration pour une grande façade de maison noire marine en panneau de béton fibré à un étage avec un toit plat et un toit en métal.
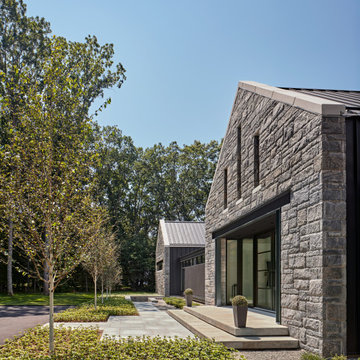
Photo Credit: Michael Elsden
New construction on the Connecticut River in New England featuring custom in ground infinity pool and hot tub located en centre. Pool is flanked by newly constructed pool house featuring sliding glass doors and custom built in interior.

Inspiration pour une grande façade de maison beige vintage en planches et couvre-joints de plain-pied avec un revêtement mixte, un toit plat, un toit en métal et un toit noir.
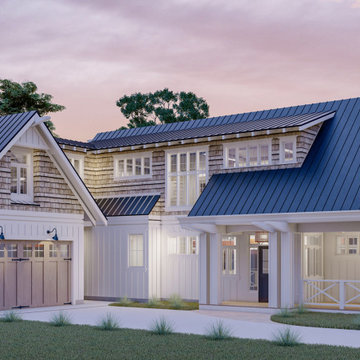
Inspiration pour une façade de maison blanche rustique en planches et couvre-joints de taille moyenne et à un étage avec un revêtement mixte, un toit à deux pans, un toit en métal et un toit gris.

The Estate by Build Prestige Homes is a grand acreage property featuring a magnificent, impressively built main residence, pool house, guest house and tennis pavilion all custom designed and quality constructed by Build Prestige Homes, specifically for our wonderful client.
Set on 14 acres of private countryside, the result is an impressive, palatial, classic American style estate that is expansive in space, rich in detailing and features glamourous, traditional interior fittings. All of the finishes, selections, features and design detail was specified and carefully selected by Build Prestige Homes in consultation with our client to curate a timeless, relaxed elegance throughout this home and property.
Build Prestige Homes oriented and designed the home to ensure the main living area, kitchen, covered alfresco areas and master bedroom benefitted from the warm, beautiful morning sun and ideal aspects of the property. Build Prestige Homes detailed and specified expansive, high quality timber bi-fold doors and windows to take advantage of the property including the views across the manicured grass and gardens facing towards the resort sized pool, guest house and pool house. The guest and pool house are easily accessible by the main residence via a covered walkway, but far enough away to provide privacy.
All of the internal and external finishes were selected by Build Prestige Homes to compliment the classic American aesthetic of the home. Natural, granite stone walls was used throughout the landscape design and to external feature walls of the home, pool house fireplace and chimney, property boundary gates and outdoor living areas. Natural limestone floor tiles in a subtle caramel tone were laid in a modular pattern and professionally sealed for a durable, classic, timeless appeal. Clay roof tiles with a flat profile were selected for their simplicity and elegance in a modern slate colour. Linea fibre cement cladding weather board combined with fibre cement accent trims was used on the external walls and around the windows and doors as it provides distinctive charm from the deep shadow of the linea.
Custom designed and hand carved arbours with beautiful, classic curved rafters ends was installed off the formal living area and guest house. The quality timber windows and doors have all been painted white and feature traditional style glazing bars to suit the style of home.
The Estate has been planned and designed to meet the needs of a growing family across multiple generations who regularly host great family gatherings. As the overall design, liveability, orientation, accessibility, innovative technology and timeless appeal have been considered and maximised, the Estate will be a place for this family to call home for decades to come.
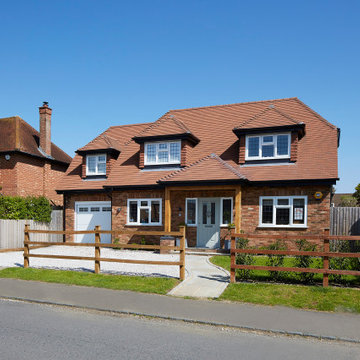
Cette photo montre une façade de maison orange chic en brique de taille moyenne et à un étage avec un toit à quatre pans, un toit en tuile et un toit marron.

House exterior of 1920's Spanish style 2 -story family home.
Réalisation d'une façade de maison rose sud-ouest américain en stuc de taille moyenne et à un étage avec un toit plat, un toit en tuile et un toit marron.
Réalisation d'une façade de maison rose sud-ouest américain en stuc de taille moyenne et à un étage avec un toit plat, un toit en tuile et un toit marron.
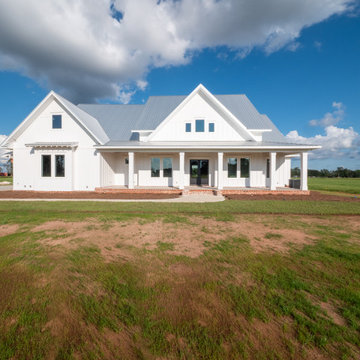
Inspiration pour une grande façade de maison blanche rustique en panneau de béton fibré et planches et couvre-joints à un étage avec un toit à deux pans, un toit en métal et un toit gris.
Idées déco de façades de maisons avec un toit en tuile et un toit en métal
4