Idées déco de façades de maisons avec un toit en tuile et un toit noir
Trier par :
Budget
Trier par:Populaires du jour
121 - 140 sur 867 photos
1 sur 3

Full front exterior restoration, from windows to door !! With all dust free sanding system, hand painted High Gloss Front door by www.midecor.co.uk
Cette image montre une façade de maison de ville grise traditionnelle en brique de taille moyenne et à un étage avec un toit à deux pans, un toit en tuile et un toit noir.
Cette image montre une façade de maison de ville grise traditionnelle en brique de taille moyenne et à un étage avec un toit à deux pans, un toit en tuile et un toit noir.

При разработке данного проекта стояла задача минимизировать количество коридоров, чтобы не создавалось замкнутых узких пространств. В плане дом имеет традиционную компоновку помещений с просторным холлом в центральной части. Из сквозного холла попадаем в гостиную с обеденной зоной, переходящей в изолированную (при необходимости) кухню. Кухня имеет все необходимые атрибуты для комфортной готовки и включает дополнительную кух. кладовую.
В распоряжении будущих хозяев 3 просторные спальни и кабинет. Мастер-спальня имеет свою собственную гардеробную и ванную. Практически из всех помещений выходят панорамные окна в пол. Также стоит отметить угловую террасу, которая имеет направление на две стороны света, обеспечивая отличный вид на благоустройство участка.
Представленный проект придется по вкусу тем, кто предпочитает сдержанную и всегда актуальную нестареющую классику. Традиционные материалы, такие как кирпич ручной формовки в сочетании с диким камнем и элементами архитектурного декора, создает образ не фильдеперсового особняка, а настоящего жилого дома, с лаконичными и элегантными архитектурными формами.
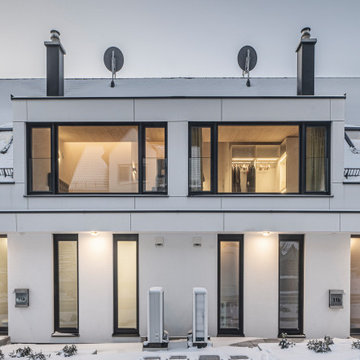
Réalisation d'une façade de maison mitoyenne design avec un toit à deux pans, un toit en tuile et un toit noir.
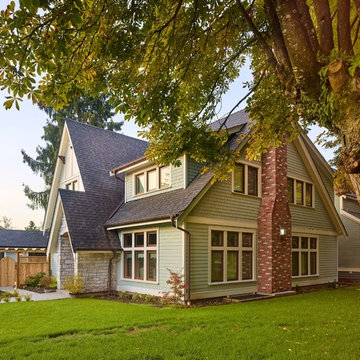
Side view of English Cottage style new build
Idée de décoration pour une grande façade de maison verte tradition en panneau de béton fibré et bardage à clin à deux étages et plus avec un toit en appentis, un toit en tuile et un toit noir.
Idée de décoration pour une grande façade de maison verte tradition en panneau de béton fibré et bardage à clin à deux étages et plus avec un toit en appentis, un toit en tuile et un toit noir.
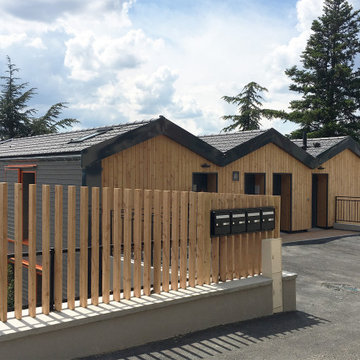
Vue depuis la rue sur l'ent'ée et la zone de stationnements du petit collectif
Aménagement d'un façade d'immeuble contemporain en bois et bardage à clin de taille moyenne avec un toit en tuile et un toit noir.
Aménagement d'un façade d'immeuble contemporain en bois et bardage à clin de taille moyenne avec un toit en tuile et un toit noir.
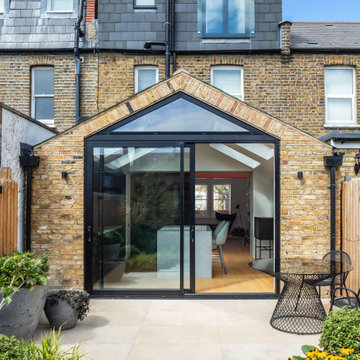
The property has been extended on the ground floor and at roof level.
The ground floor is extended toward the rear garden with a simple volume with vaulted ceilings and large sliding doors leading to the patio and the garden and gym beyond.
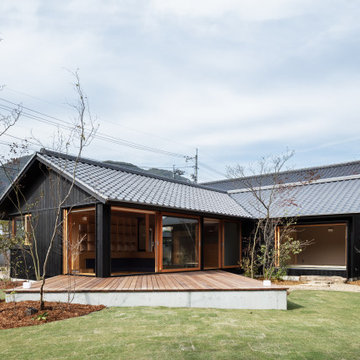
Inspiration pour une grande façade de maison noire en bois et planches et couvre-joints de plain-pied avec un toit à deux pans, un toit en tuile et un toit noir.
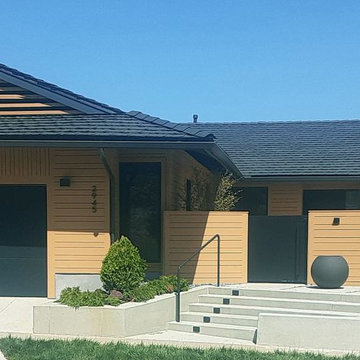
Coast and Harbor View
Newport Beach Home; remodel inside and out http://ZenArchitect.com
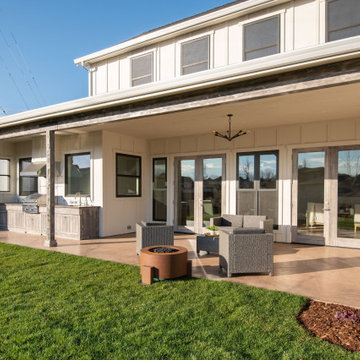
Custom Built home designed to fit on an undesirable lot provided a great opportunity to think outside of the box with the option of one grand outdoor living space or a traditional front and back yard with no connection. We chose to make it GRAND! Large yard with flowing concrete floors from interior to the exterior with covered patio, and large outdoor kitchen.
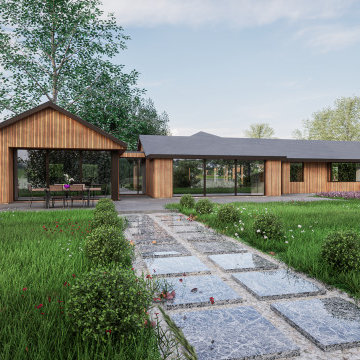
Complete renovation of an existing property of this sea-side property.
Exemple d'une façade de maison bleue moderne en bois et planches et couvre-joints de taille moyenne et de plain-pied avec un toit en tuile et un toit noir.
Exemple d'une façade de maison bleue moderne en bois et planches et couvre-joints de taille moyenne et de plain-pied avec un toit en tuile et un toit noir.
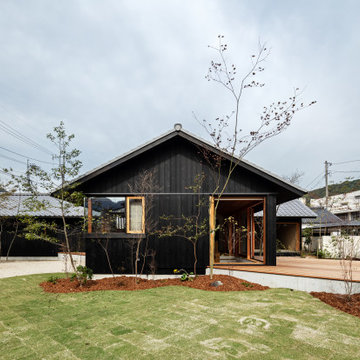
Cette photo montre une grande façade de maison noire en bois et planches et couvre-joints de plain-pied avec un toit à deux pans, un toit en tuile et un toit noir.
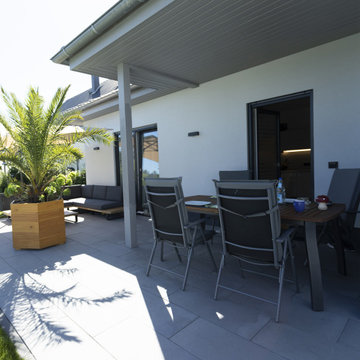
Inspiration pour une grande façade de maison blanche traditionnelle en stuc à un étage avec un toit à deux pans, un toit en tuile et un toit noir.
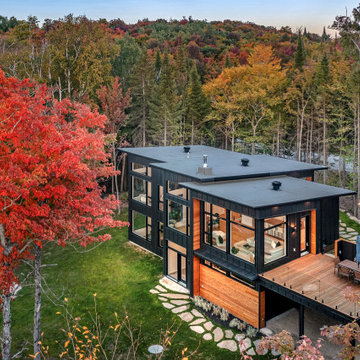
We had a great time staging this brand new two story home in the Laurentians, north of Montreal. The view and the colors of the changing leaves was the inspiration for our color palette in the living and dining room.
We actually sold all the furniture and accessories we brought into the home. Since there seems to be a shortage of furniture available, this idea of buying it from us has become a new trend.
If you are looking at selling your home or you would like us to furnish your new Air BNB, give us a call at 514-222-5553.
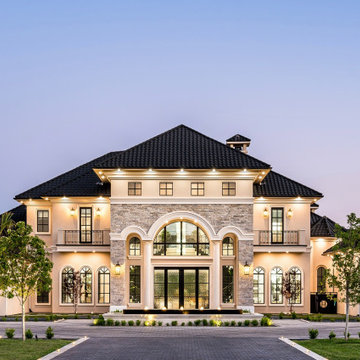
The custom home plans for this modern estate were designed by world renowned architects at Fratantoni Design. The family that commissioned this residence opted for classic elegance in their modern home and the best California architects at Fratantoni Design definitely delivered! We love the grand entryway and the luxury landscape design paired with those high arches and gorgeous floor length windows. Creating high end residential architecture is what the luxury home architects on our staff do best. Contact us today to see how we can help bring your family's visions to fruition.

Exemple d'une très grande façade de maison en brique à deux étages et plus avec un toit à quatre pans, un toit en tuile et un toit noir.

Rear elevation of a Victorian terraced home
Exemple d'une façade de maison de ville tendance en brique de taille moyenne et à deux étages et plus avec un toit à deux pans, un toit en tuile et un toit noir.
Exemple d'une façade de maison de ville tendance en brique de taille moyenne et à deux étages et plus avec un toit à deux pans, un toit en tuile et un toit noir.
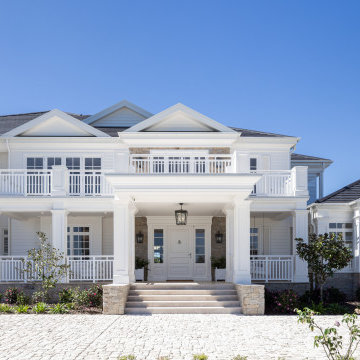
The Estate by Build Prestige Homes is a grand acreage property featuring a magnificent, impressively built main residence, pool house, guest house and tennis pavilion all custom designed and quality constructed by Build Prestige Homes, specifically for our wonderful client.
Set on 14 acres of private countryside, the result is an impressive, palatial, classic American style estate that is expansive in space, rich in detailing and features glamourous, traditional interior fittings. All of the finishes, selections, features and design detail was specified and carefully selected by Build Prestige Homes in consultation with our client to curate a timeless, relaxed elegance throughout this home and property.
Build Prestige Homes oriented and designed the home to ensure the main living area, kitchen, covered alfresco areas and master bedroom benefitted from the warm, beautiful morning sun and ideal aspects of the property. Build Prestige Homes detailed and specified expansive, high quality timber bi-fold doors and windows to take advantage of the property including the views across the manicured grass and gardens facing towards the resort sized pool, guest house and pool house. The guest and pool house are easily accessible by the main residence via a covered walkway, but far enough away to provide privacy.
All of the internal and external finishes were selected by Build Prestige Homes to compliment the classic American aesthetic of the home. Natural, granite stone walls was used throughout the landscape design and to external feature walls of the home, pool house fireplace and chimney, property boundary gates and outdoor living areas. Natural limestone floor tiles in a subtle caramel tone were laid in a modular pattern and professionally sealed for a durable, classic, timeless appeal. Clay roof tiles with a flat profile were selected for their simplicity and elegance in a modern slate colour. Linea fibre cement cladding weather board combined with fibre cement accent trims was used on the external walls and around the windows and doors as it provides distinctive charm from the deep shadow of the linea.
Custom designed and hand carved arbours with beautiful, classic curved rafters ends was installed off the formal living area and guest house. The quality timber windows and doors have all been painted white and feature traditional style glazing bars to suit the style of home.
The Estate has been planned and designed to meet the needs of a growing family across multiple generations who regularly host great family gatherings. As the overall design, liveability, orientation, accessibility, innovative technology and timeless appeal have been considered and maximised, the Estate will be a place for this family to call home for decades to come.

The two-story house consists of a high ceiling that gives the whole place a lighter feel. The client envisioned a coastal home that complements well to the water view and provides the full potential the slot has to offer.
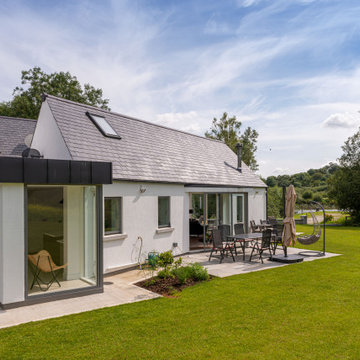
Aménagement d'une façade de maison blanche contemporaine en stuc avec un toit à deux pans, un toit en tuile et un toit noir.
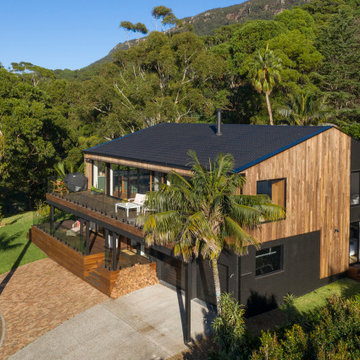
Photo by Kramer Photography
Exemple d'une façade de maison bord de mer en bois de taille moyenne et à un étage avec un toit à deux pans, un toit en tuile et un toit noir.
Exemple d'une façade de maison bord de mer en bois de taille moyenne et à un étage avec un toit à deux pans, un toit en tuile et un toit noir.
Idées déco de façades de maisons avec un toit en tuile et un toit noir
7