Idées déco de façades de maisons avec un toit en tuile
Trier par :
Budget
Trier par:Populaires du jour
1 - 20 sur 38 photos
1 sur 4
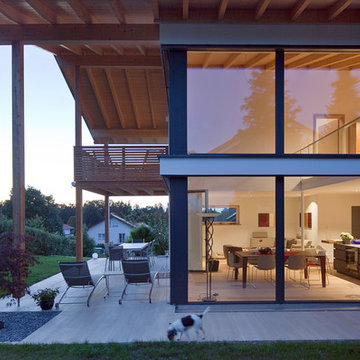
Foto: Michael Voit, Nußdorf
Idée de décoration pour une grande façade de maison blanche design à un étage avec un revêtement mixte, un toit à deux pans et un toit en tuile.
Idée de décoration pour une grande façade de maison blanche design à un étage avec un revêtement mixte, un toit à deux pans et un toit en tuile.
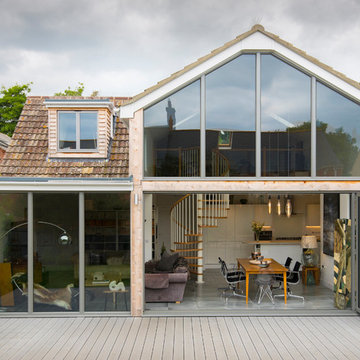
Inspiration pour une façade de maison traditionnelle en verre de taille moyenne et à un étage avec un toit en tuile.
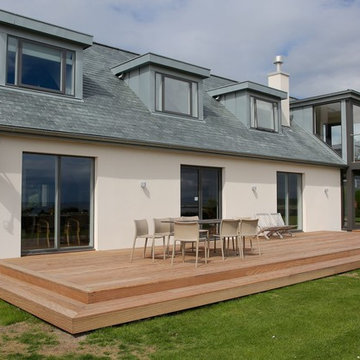
Inspiration pour une grande façade de maison beige marine en stuc à un étage avec un toit à deux pans et un toit en tuile.
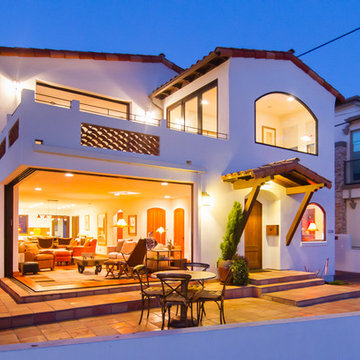
Trevor Povah
Inspiration pour une façade de maison blanche méditerranéenne en stuc de taille moyenne et à un étage avec un toit à deux pans et un toit en tuile.
Inspiration pour une façade de maison blanche méditerranéenne en stuc de taille moyenne et à un étage avec un toit à deux pans et un toit en tuile.
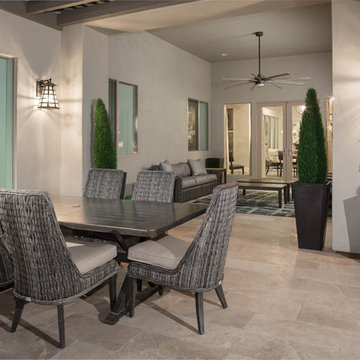
Outdoor Dining
Réalisation d'une grande façade de maison grise bohème en stuc de plain-pied avec un toit à deux pans et un toit en tuile.
Réalisation d'une grande façade de maison grise bohème en stuc de plain-pied avec un toit à deux pans et un toit en tuile.
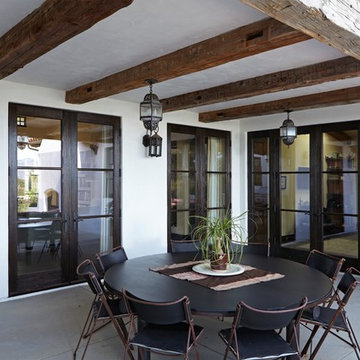
Mediterranean Home designed by Burdge and Associates Architects in Malibu, CA.
Inspiration pour une façade de maison blanche méditerranéenne en stuc de taille moyenne et de plain-pied avec un toit à deux pans et un toit en tuile.
Inspiration pour une façade de maison blanche méditerranéenne en stuc de taille moyenne et de plain-pied avec un toit à deux pans et un toit en tuile.
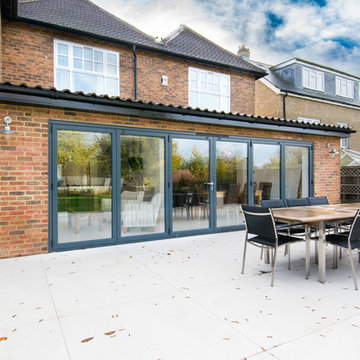
Photo Credit: Jeremy Banks
Exemple d'une façade de maison tendance en brique de taille moyenne et à un étage avec un toit à quatre pans et un toit en tuile.
Exemple d'une façade de maison tendance en brique de taille moyenne et à un étage avec un toit à quatre pans et un toit en tuile.
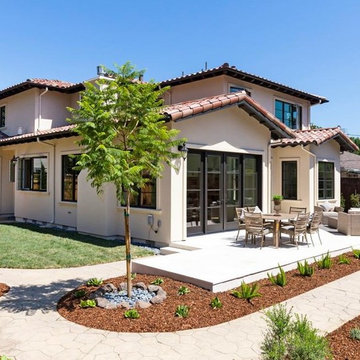
Idée de décoration pour une façade de maison blanche méditerranéenne en stuc de taille moyenne et à un étage avec un toit à quatre pans et un toit en tuile.
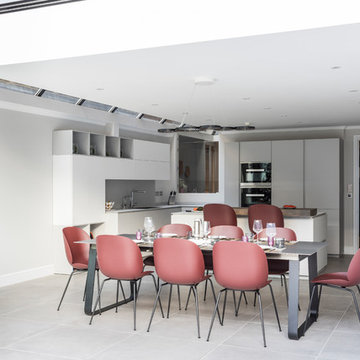
Exemple d'une grande façade de maison de ville marron tendance en brique de plain-pied avec un toit plat et un toit en tuile.
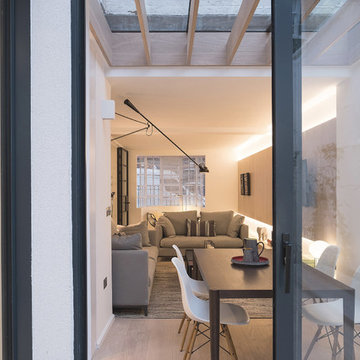
Nick Guttridge
Cette photo montre une façade de maison de ville blanche tendance en stuc de taille moyenne et à deux étages et plus avec un toit à deux pans et un toit en tuile.
Cette photo montre une façade de maison de ville blanche tendance en stuc de taille moyenne et à deux étages et plus avec un toit à deux pans et un toit en tuile.
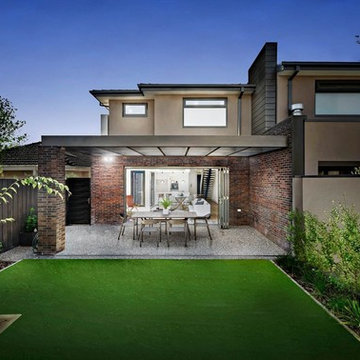
BENTLEIGH EAST
Cette image montre une façade de maison marron minimaliste en brique de taille moyenne et à un étage avec un toit plat et un toit en tuile.
Cette image montre une façade de maison marron minimaliste en brique de taille moyenne et à un étage avec un toit plat et un toit en tuile.
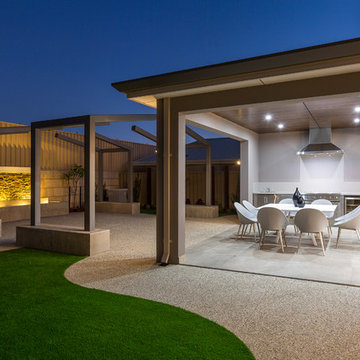
As fresh and exciting as a new day, The Horizon brings a new dimension to modern family living! This beautiful double-storey home is designed in harmony with its coastal environment, perfectly melding a distinctive contemporary aesthetic with timeless, classic style. As with every Atrium home, the quality of the construction is second-to-none, with included features like acrylic render, timber window sills and skirting boards, and full wall painting. Standout luxury finishes include the extensive use of granite and stone. The Horizon has a striking architectural elevation, with feature stone cladding and a full width glass-fronted balcony ensuring its stature on any street. A wide entry porch opens to an impressive foyer boasting granite and a staircase with a stainless steel balustrade. Off the entry foyer to the left is a home theatre, and a study – also handy as a guest bedroom with its adjoining shower and powder room. For families who love to entertain in style, The Horizon is dedicated to good living. The entire rear of the home is given over to an expansive meals and family area with direct access to the alfresco area, providing seamless indoor/outdoor living. The open-plan kitchen and adjoining scullery is all class, with more granite, glass splashbacks, stacked stainless steel cooking appliances and plenty of storage, including slide-out stainless steel vegetable drawers. Upstairs, the elegant master suite has sliding doors to the big balcony, a huge walk-in robe/dressing room featuring a custom fitout, and an ensuite worthy of a five-star hotel, complete with free-standing bath and stunning tile work. There are three more generous bedrooms – one with a semi-ensuite and separate powder room – as well as a peaceful retreat or reading room.
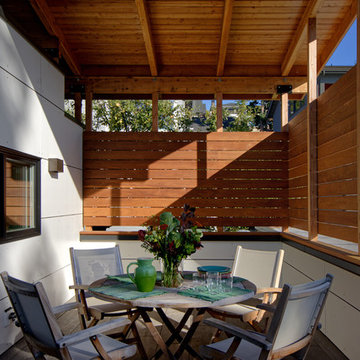
This Queen Anne residence is tucked into the hill with potential for great views. An existing deck was rebuilt, extended and covered for privacy and protection. Vertical screens make up a portion of the deck walls. The remaining railing is metal. Porcelain pavers make up the new decking, mounted on pedestals and a waterproof membrane. New wood clad windows, exterior Nana Wall and rainscreen siding were installed. Photo by Mike Jensen.
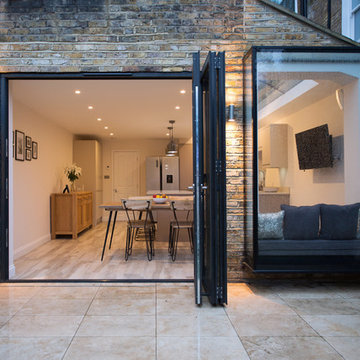
Image: Fine House Studio © 2018 Houzz
Réalisation d'une grande façade de maison de ville marron design en brique à deux étages et plus avec un toit à deux pans et un toit en tuile.
Réalisation d'une grande façade de maison de ville marron design en brique à deux étages et plus avec un toit à deux pans et un toit en tuile.
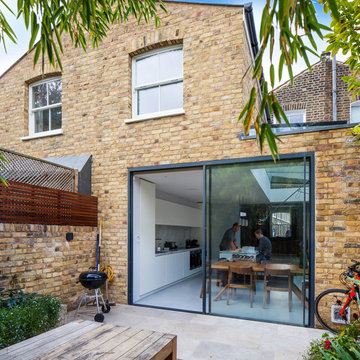
Juliet Murphy
Cette image montre une façade de maison jaune traditionnelle en brique de taille moyenne et à un étage avec un toit à deux pans et un toit en tuile.
Cette image montre une façade de maison jaune traditionnelle en brique de taille moyenne et à un étage avec un toit à deux pans et un toit en tuile.
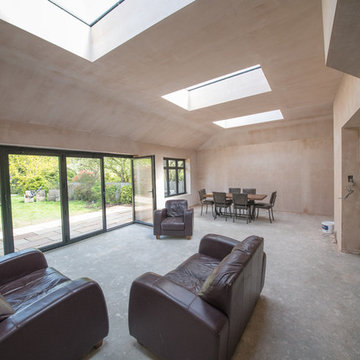
A double size extension with vaulted ceiling and 3 roof lights. 4 leaf Shook Doors. The property was surveyed to understand the structure loading of existing walls, supply and fit RSJ for dividing wall and also rsj for rear bi fold doors , Knock down walls , fit doors and new windows, repair joists and floorboards. Plumbing and rewire
photo - www.idisign.co.uk
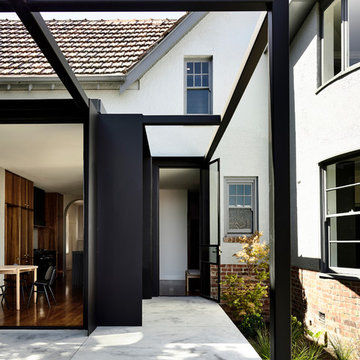
Derek Swalwell
Réalisation d'une façade de maison blanche design à un étage avec un revêtement mixte et un toit en tuile.
Réalisation d'une façade de maison blanche design à un étage avec un revêtement mixte et un toit en tuile.
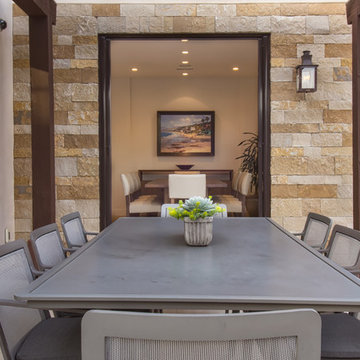
Idées déco pour une façade de maison beige méditerranéenne en pierre avec un toit à deux pans et un toit en tuile.
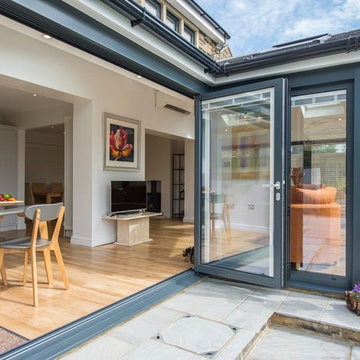
Damian James Bramley, DJB Photography
Cette photo montre une façade de maison beige tendance en brique à un étage avec un toit à deux pans et un toit en tuile.
Cette photo montre une façade de maison beige tendance en brique à un étage avec un toit à deux pans et un toit en tuile.
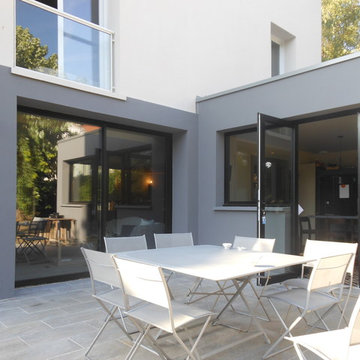
Idée de décoration pour une très grande façade de maison de ville beige minimaliste en brique à deux étages et plus avec un toit à quatre pans et un toit en tuile.
Idées déco de façades de maisons avec un toit en tuile
1