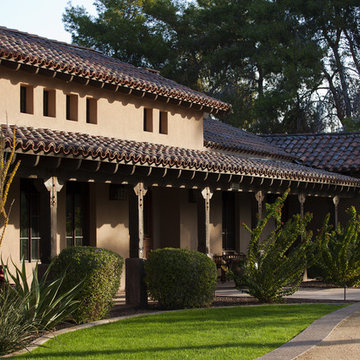Idées déco de façades de maisons avec un toit en tuile
Trier par :
Budget
Trier par:Populaires du jour
1 - 16 sur 16 photos
1 sur 4
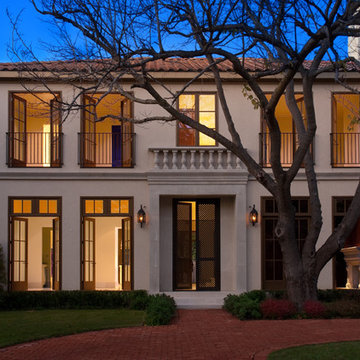
Combination of old world European and a variation of Contemporary style. Every opening is a set of french doors, allowing the whole home to be open to the outdoors, from all levels and all sides. Photograph by Art Russell
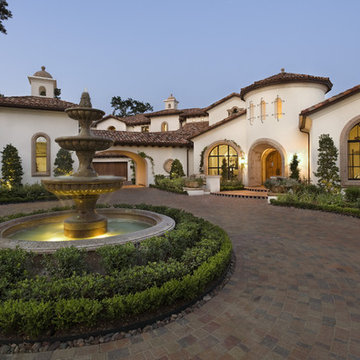
California Spanish
Inspiration pour une grande façade de maison méditerranéenne avec un toit en tuile.
Inspiration pour une grande façade de maison méditerranéenne avec un toit en tuile.

This Wicker Park property consists of two buildings, an Italianate mansion (1879) and a Second Empire coach house (1893). Listed on the National Register of Historic Places, the property has been carefully restored as a single family residence. Exterior work includes new roofs, windows, doors, and porches to complement the historic masonry walls and metal cornices. Inside, historic spaces such as the entry hall and living room were restored while back-of-the house spaces were treated in a more contemporary manner. A new white-painted steel stair connects all four levels of the building, while a new flight of stainless steel extends the historic front stair up to attic level, which now includes sky lit bedrooms and play spaces. The Coach House features parking for three cars on the ground level and a live-work space above, connected by a new spiral stair enclosed in a glass-and-brick addition. Sustainable design strategies include high R-value spray foam insulation, geothermal HVAC systems, and provisions for future solar panels.
Photos (c) Eric Hausman
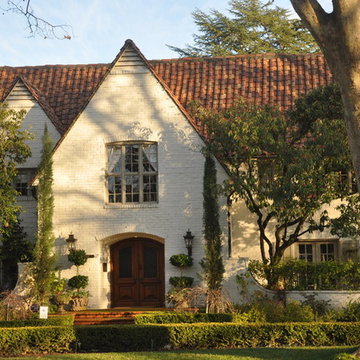
Idée de décoration pour une façade de maison tradition en brique à un étage avec un toit à deux pans et un toit en tuile.
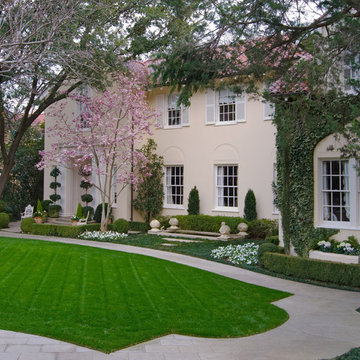
J Wilson Fuqua & Assoc.
Aménagement d'une grande façade de maison beige classique en stuc à un étage avec un toit à deux pans et un toit en tuile.
Aménagement d'une grande façade de maison beige classique en stuc à un étage avec un toit à deux pans et un toit en tuile.
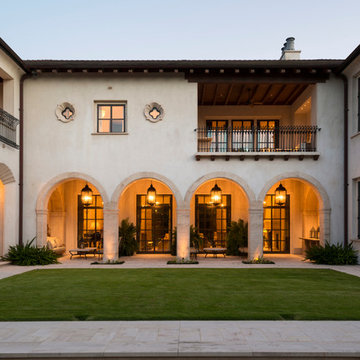
A view of the rear of the home and the covered outdoor living space.
Frank White Photography
Cette photo montre une très grande façade de maison blanche méditerranéenne en stuc à un étage avec un toit à quatre pans et un toit en tuile.
Cette photo montre une très grande façade de maison blanche méditerranéenne en stuc à un étage avec un toit à quatre pans et un toit en tuile.
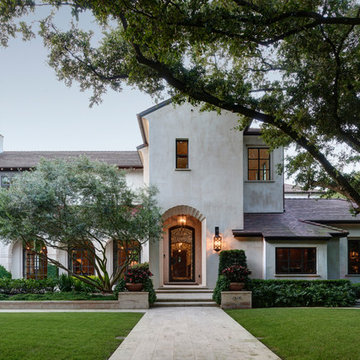
Réalisation d'une très grande façade de maison blanche méditerranéenne en stuc à un étage avec un toit à quatre pans et un toit en tuile.
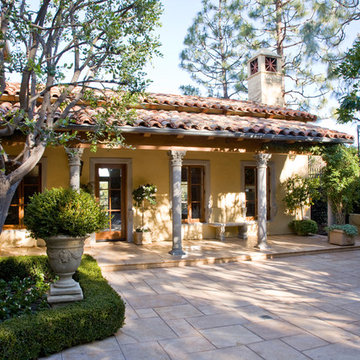
The rear entrance is marked by a porch supported by Corinthian-style columns.
Mark Lohman Photography
Idée de décoration pour une façade de maison méditerranéenne de plain-pied avec un toit en tuile.
Idée de décoration pour une façade de maison méditerranéenne de plain-pied avec un toit en tuile.
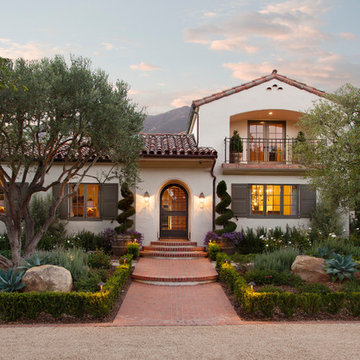
Entryway, landscaping, and exterior.
Inspiration pour une façade de maison blanche méditerranéenne à un étage avec un toit en tuile.
Inspiration pour une façade de maison blanche méditerranéenne à un étage avec un toit en tuile.
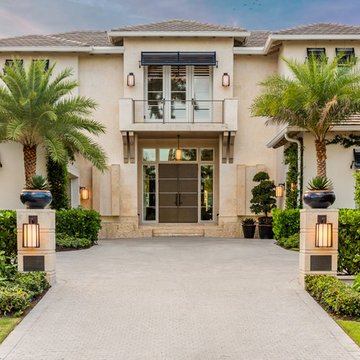
Venjamin Reyes Photography
Cette photo montre une façade de maison beige méditerranéenne à un étage avec un toit à quatre pans et un toit en tuile.
Cette photo montre une façade de maison beige méditerranéenne à un étage avec un toit à quatre pans et un toit en tuile.
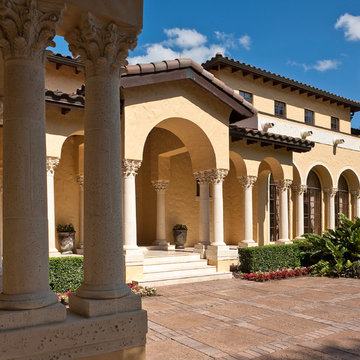
Interior Design and photo from Lawler Design Studio, Hattiesburg, MS and Winter Park, FL; Suzanna Lawler-Boney, ASID, NCIDQ.
Inspiration pour une très grande façade de maison beige méditerranéenne en stuc à un étage avec un toit à deux pans et un toit en tuile.
Inspiration pour une très grande façade de maison beige méditerranéenne en stuc à un étage avec un toit à deux pans et un toit en tuile.
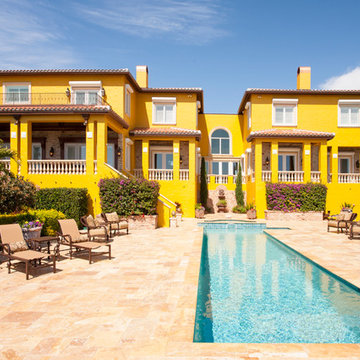
As part of a third floor expansion (upper left) we expanded an existing balcony. We replaced old trellis covers with new tile roof on the two small porches. We added stone to the walls of all the porches. We replaced the hurricane shutters with new shutters and built wood covers over the shutters. Frank Baptie Photography
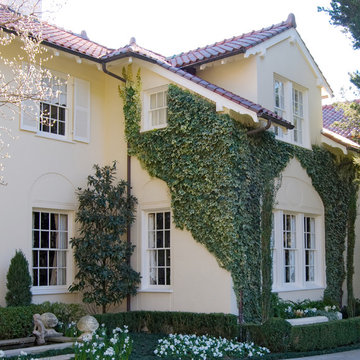
J Wilson Fuqua & Assoc.
Aménagement d'une grande façade de maison beige classique en stuc à un étage avec un toit en tuile.
Aménagement d'une grande façade de maison beige classique en stuc à un étage avec un toit en tuile.
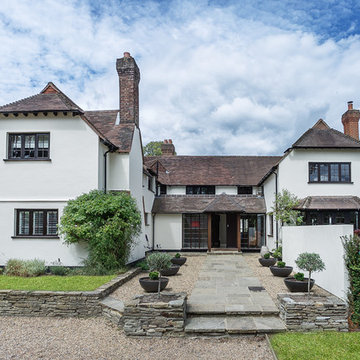
Réalisation d'une grande façade de maison blanche tradition en stuc à un étage avec un toit à quatre pans et un toit en tuile.
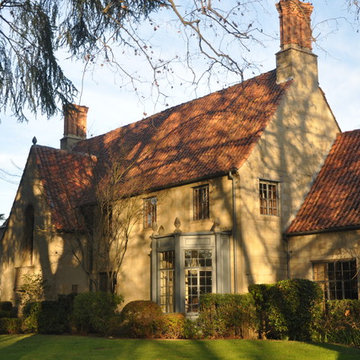
Exemple d'une grande façade de maison chic en pierre à un étage avec un toit en tuile.
Idées déco de façades de maisons avec un toit en tuile
1
