Idées déco de façades de maisons avec un toit gris et un toit blanc
Trier par :
Budget
Trier par:Populaires du jour
41 - 60 sur 17 106 photos
1 sur 3

Réalisation d'une façade de maison bleue craftsman en bois et planches et couvre-joints de taille moyenne et de plain-pied avec un toit à deux pans, un toit en shingle et un toit gris.

This project is an addition to a Greek Revival Farmhouse located in a historic district. The project provided a bedroom suite and included the razing and reconstruction of an existing two car garage below. We also provided a connection from the new garage addition to the existing family room. The addition was designed to feel as though it were always a part of this family home.

This luxurious modern home features an elegant mix of wood, stone, and glass materials for the exterior. Large modern windows and glass garage doors contribute to the sleek design of the home.
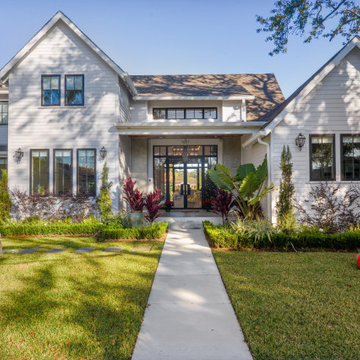
Réalisation d'une façade de maison blanche minimaliste en bardage à clin de taille moyenne et à un étage avec un revêtement en vinyle, un toit en shingle et un toit gris.
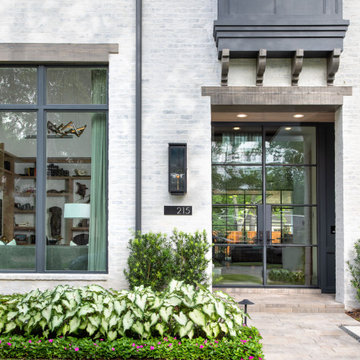
Cette photo montre une très grande façade de maison multicolore chic en planches et couvre-joints à un étage avec un revêtement mixte, un toit à deux pans, un toit en shingle et un toit gris.
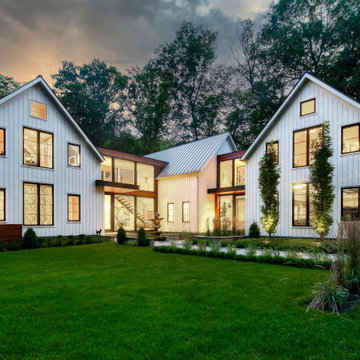
Brand new construction in Westport Connecticut. Transitional design. Classic design with a modern influences. Built with sustainable materials and top quality, energy efficient building supplies. HSL worked with renowned architect Peter Cadoux as general contractor on this new home construction project and met the customer's desire on time and on budget.

Traditional Tudor with brick, stone and half-timbering with stucco siding has an artistic random-patterned clipped-edge slate roof. Garage at basement level and carport above.

Cette image montre une façade de maison grise craftsman de taille moyenne et à un étage avec un toit gris.
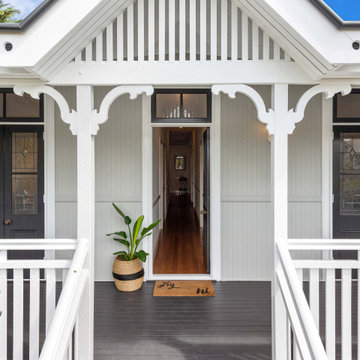
Idées déco pour une façade de maison grise bord de mer en bois de taille moyenne et à un étage avec un toit à quatre pans, un toit en métal et un toit blanc.

A beautiful lake house entry with an arched covered porch
Photo by Ashley Avila Photography
Réalisation d'une grande façade de maison bleue marine en bardeaux à deux étages et plus avec un revêtement mixte, un toit à deux pans, un toit en shingle et un toit gris.
Réalisation d'une grande façade de maison bleue marine en bardeaux à deux étages et plus avec un revêtement mixte, un toit à deux pans, un toit en shingle et un toit gris.

Idées déco pour une façade de maison blanche campagne en panneau de béton fibré et planches et couvre-joints de taille moyenne et à un étage avec un toit à deux pans, un toit mixte et un toit gris.

Mike Besley’s Holland Street design has won the residential alterations/additions award category of the BDAA Sydney Regional Chapter Design Awards 2020. Besley is the director and building designer of ICR Design, a forward-thinking Building Design Practice based in Castle Hill, New South Wales.
Boasting a reimagined entry veranda, this design was deemed by judges to be a great version of an Australian coastal house - simple, elegant, tasteful. A lovely house well-laid out to separate the living and sleeping areas. The reworking of the existing front balcony and footprint is a creative re-imagining of the frontage. With good northern exposure masses of natural light, and PV on the roof, the home boasts many sustainable features. The designer was praised by this transformation of a standard red brick 70's home into a modern beach style dwelling.

Cette photo montre une façade de maison grise craftsman en bardage à clin à un étage avec un toit en shingle et un toit gris.

Réalisation d'une grande façade de maison multicolore chalet à deux étages et plus avec un revêtement mixte, un toit à deux pans, un toit en shingle et un toit gris.

Here is an architecturally built house from the early 1970's which was brought into the new century during this complete home remodel by adding a garage space, new windows triple pane tilt and turn windows, cedar double front doors, clear cedar siding with clear cedar natural siding accents, clear cedar garage doors, galvanized over sized gutters with chain style downspouts, standing seam metal roof, re-purposed arbor/pergola, professionally landscaped yard, and stained concrete driveway, walkways, and steps.

Nice and clean modern cube house, white Japanese stucco exterior finish.
Idées déco pour une grande façade de maison blanche moderne en stuc à deux étages et plus avec un toit plat et un toit blanc.
Idées déco pour une grande façade de maison blanche moderne en stuc à deux étages et plus avec un toit plat et un toit blanc.

View from beach.
Exemple d'une façade de maison grise bord de mer en planches et couvre-joints de taille moyenne et à un étage avec un revêtement mixte, un toit à deux pans, un toit en shingle et un toit gris.
Exemple d'une façade de maison grise bord de mer en planches et couvre-joints de taille moyenne et à un étage avec un revêtement mixte, un toit à deux pans, un toit en shingle et un toit gris.
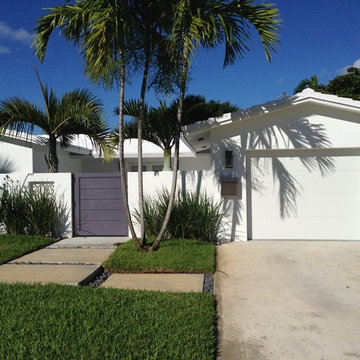
New front entry wall and enclosed garage
Idée de décoration pour une façade de maison blanche ethnique de plain-pied avec un toit blanc et boîte aux lettres.
Idée de décoration pour une façade de maison blanche ethnique de plain-pied avec un toit blanc et boîte aux lettres.
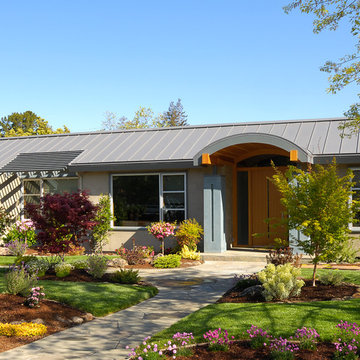
Aménagement d'une façade de maison beige moderne avec un toit en métal et un toit gris.

Vertical cedar, smooth stucco, clean white siding, and metal standing seam roof create a modern cottage aesthetic for curb appeal at the front exterior of this Laguna Beach home.
Idées déco de façades de maisons avec un toit gris et un toit blanc
3