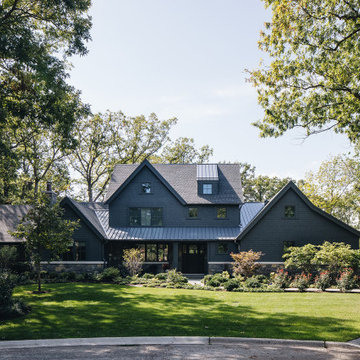Idées déco de façades de maisons avec un toit gris et un toit blanc
Trier par :
Budget
Trier par:Populaires du jour
121 - 140 sur 17 109 photos
1 sur 3

Cette image montre une très grande façade de maison chalet en stuc à un étage avec un toit en shingle et un toit gris.

Cette photo montre une grande façade de maison moderne en stuc à un étage avec un toit à quatre pans, un toit en métal et un toit gris.

Introducing our charming two-bedroom Barndominium, brimming with cozy vibes. Step onto the inviting porch into an open dining area, kitchen, and living room with a crackling fireplace. The kitchen features an island, and outside, a 2-car carport awaits. Convenient utility room and luxurious master suite with walk-in closet and bath. Second bedroom with its own walk-in closet. Comfort and convenience await in every corner!

Aménagement d'une façade de maison grise bord de mer en bois et bardeaux de taille moyenne et à un étage avec un toit de Gambrel, un toit en shingle et un toit gris.

Réalisation d'une façade de maison multicolore design en brique de taille moyenne et à un étage avec un toit en métal et un toit gris.

Inspiration pour une façade de maison blanche rustique en planches et couvre-joints de taille moyenne et de plain-pied avec un revêtement mixte et un toit gris.

A minimal landscape treatment prioritizes the native plants and trees of the back woods, and a monochromatic color scheme on the exterior camouflage the home into the surroundings, making the home appear to rise right out of the Earth

Cette image montre une façade de maison blanche en bois de taille moyenne et de plain-pied avec un toit en shingle et un toit gris.

A private tennis court flanks the north side of White Box No. 2, with a stunning view of Camelback Mountain beyond.
Project Details // White Box No. 2
Architecture: Drewett Works
Builder: Argue Custom Homes
Interior Design: Ownby Design
Landscape Design (hardscape): Greey | Pickett
Landscape Design: Refined Gardens
Photographer: Jeff Zaruba
See more of this project here: https://www.drewettworks.com/white-box-no-2/

Réalisation d'une façade de maison blanche champêtre en panneau de béton fibré et planches et couvre-joints à un étage avec un toit à deux pans, un toit en métal et un toit gris.

Exemple d'une grande façade de maison grise nature en panneau de béton fibré et planches et couvre-joints à un étage avec un toit à deux pans, un toit en métal et un toit gris.

Idée de décoration pour une grande façade de maison blanche champêtre en bois et planches et couvre-joints à un étage avec un toit à deux pans, un toit en shingle et un toit gris.

Front facade design
Aménagement d'une façade de maison blanche contemporaine de taille moyenne et à un étage avec un revêtement mixte, un toit en appentis, un toit en shingle et un toit gris.
Aménagement d'une façade de maison blanche contemporaine de taille moyenne et à un étage avec un revêtement mixte, un toit en appentis, un toit en shingle et un toit gris.

A reimagined landscape provides a focal point to the front door. The original shadow block and breeze block on the front of the home provide design inspiration throughout the project.

French country design
Cette photo montre une très grande façade de maison multicolore en brique à un étage avec un toit à deux pans, un toit en shingle et un toit gris.
Cette photo montre une très grande façade de maison multicolore en brique à un étage avec un toit à deux pans, un toit en shingle et un toit gris.

Outdoor kitchen with covered area.
Design by: H2D Architecture + Design
www.h2darchitects.com
Built by: Crescent Builds
Photos by: Julie Mannell Photography

This was the another opportunity to work with one of our favorite clients on one of her projects. This time she wanted to completely revamp a recently purchased revenue property and convert it to a legal three-suiter maximizing rental income in a prime rental area close to NAIT. The mid-fifties semi-bungalow was in quite poor condition, so it was a challenging opportunity to address the various structural deficiencies while keeping the project at a reasonable budget. We gutted and opened up all three floors, removed a poorly constructed rear addition, and created three comfortable suites on the three separate floors. Compare the before and after pictures - a complete transformation!

The client came to us to assist with transforming their small family cabin into a year-round residence that would continue the family legacy. The home was originally built by our client’s grandfather so keeping much of the existing interior woodwork and stone masonry fireplace was a must. They did not want to lose the rustic look and the warmth of the pine paneling. The view of Lake Michigan was also to be maintained. It was important to keep the home nestled within its surroundings.
There was a need to update the kitchen, add a laundry & mud room, install insulation, add a heating & cooling system, provide additional bedrooms and more bathrooms. The addition to the home needed to look intentional and provide plenty of room for the entire family to be together. Low maintenance exterior finish materials were used for the siding and trims as well as natural field stones at the base to match the original cabin’s charm.

Modern remodel to a traditional Nashville home
Réalisation d'une façade de maison grise design à un étage avec un toit en appentis, un toit mixte et un toit gris.
Réalisation d'une façade de maison grise design à un étage avec un toit en appentis, un toit mixte et un toit gris.

Réalisation d'une grande façade de maison multicolore champêtre en brique de plain-pied avec un toit à quatre pans, un toit en shingle et un toit gris.
Idées déco de façades de maisons avec un toit gris et un toit blanc
7