Idées déco de façades de maisons avec un toit gris
Trier par :
Budget
Trier par:Populaires du jour
81 - 100 sur 4 123 photos
1 sur 3

Working on a constrained site with large feature trees to be retained, we developed a design that replaced an existing garage and shed to provide our clients with a new garage and glazed link to a multipurpose study/guest bedroom. The project also included a garden room, utility, and shower room, replacing an existing inefficient conservatory.
Working with Hellis Solutions Ltd as tree consultants, we designed the structure around the trees with mini pile foundations being used to avoid damaging the roots.
High levels of insulation and efficient triple-glazed windows with a new underfloor heating system in the extension, provide a very comfortable internal environment.
Externally, the extension is clad with Larch boarding and has a part Zinc, part sedum roof with the natural materials enhancing this garden setting.
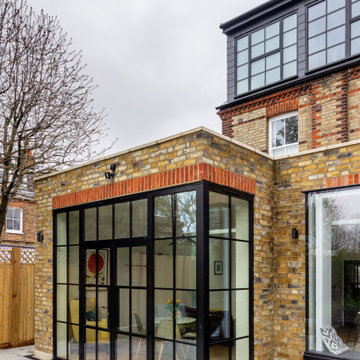
corner window
Réalisation d'une façade de maison mitoyenne design en brique de taille moyenne et à un étage avec un toit en tuile et un toit gris.
Réalisation d'une façade de maison mitoyenne design en brique de taille moyenne et à un étage avec un toit en tuile et un toit gris.
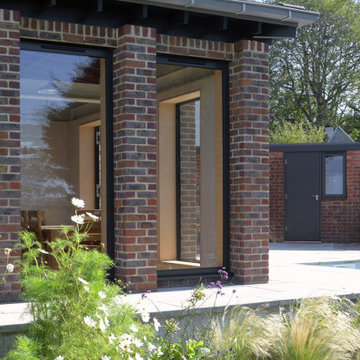
Cette photo montre une façade de maison rouge moderne en brique de taille moyenne et à un étage avec un toit en métal et un toit gris.
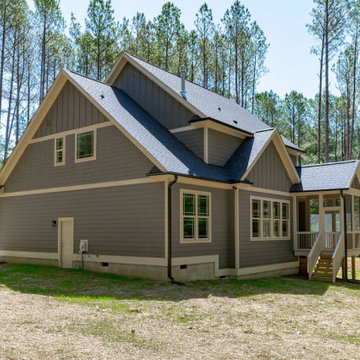
Cette photo montre une façade de maison grise en panneau de béton fibré et bardage à clin de taille moyenne et à un étage avec un toit à deux pans, un toit en shingle et un toit gris.

Magnolia - Carlsbad, California
3,000+ sf two-story home, four bedrooms, 3.5 baths, plus a connected two-stall garage/ exercise space with bonus room above.
Magnolia is a significant transformation of the owner's childhood home. Features like the steep 12:12 metal roofs softening to 3:12 pitches; soft arch-shaped Doug-fir beams; custom-designed double gable brackets; exaggerated beam extensions; a detached arched/ louvered carport marching along the front of the home; an expansive rear deck with beefy brick bases with quad columns, large protruding arched beams; an arched louvered structure centered on an outdoor fireplace; cased out openings, detailed trim work throughout the home; and many other architectural features have created a unique and elegant home along Highland Ave. in Carlsbad, California.

Proposed rear & side extension and renovation of a 1980’s Ex-council, end of terrace house is West Hampstead, London NW6.
Aménagement d'une façade de maison de ville noire contemporaine en brique de taille moyenne et à un étage avec un toit plat et un toit gris.
Aménagement d'une façade de maison de ville noire contemporaine en brique de taille moyenne et à un étage avec un toit plat et un toit gris.
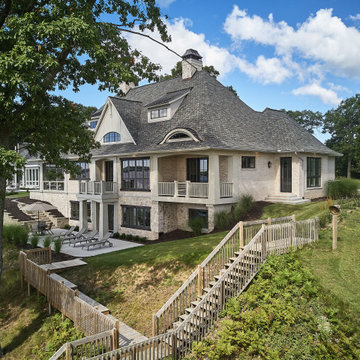
Idées déco pour une grande façade de maison beige de plain-pied avec un revêtement mixte, un toit de Gambrel, un toit en shingle et un toit gris.
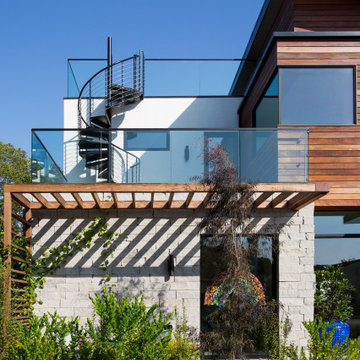
Front facade design
Inspiration pour une façade de maison blanche design de taille moyenne et à un étage avec un revêtement mixte, un toit en appentis, un toit en shingle et un toit gris.
Inspiration pour une façade de maison blanche design de taille moyenne et à un étage avec un revêtement mixte, un toit en appentis, un toit en shingle et un toit gris.
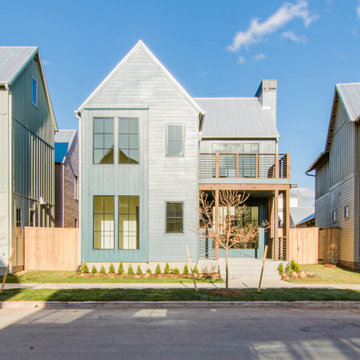
Built on a unique shaped lot our Wheeler Home hosts a large courtyard and a primary suite on the main level. At 2,400 sq ft, 3 bedrooms, and 2.5 baths the floor plan includes; open concept living, dining, and kitchen, a small office off the front of the home, a detached two car garage, and lots of indoor-outdoor space for a small city lot. This plan also includes a third floor bonus room that could be finished at a later date. We worked within the Developer and Neighborhood Specifications. The plans are now a part of the Wheeler District Portfolio in Downtown OKC.

Idées déco pour une grande façade de maison blanche campagne en bois et planches et couvre-joints de plain-pied avec un toit à deux pans, un toit en shingle et un toit gris.
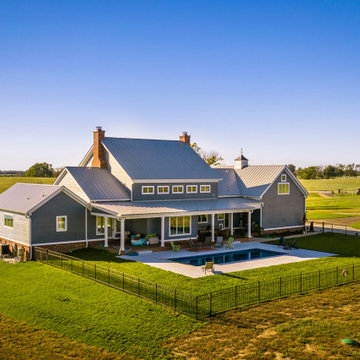
Modern Farmhouse colored with metal roof and gray clapboard siding. Rear porch and pool.
Exemple d'une grande façade de maison grise nature en panneau de béton fibré et bardage à clin à deux étages et plus avec un toit à deux pans, un toit en métal et un toit gris.
Exemple d'une grande façade de maison grise nature en panneau de béton fibré et bardage à clin à deux étages et plus avec un toit à deux pans, un toit en métal et un toit gris.

Cette photo montre une façade de maison multicolore moderne en pierre et bardage à clin de taille moyenne et à deux étages et plus avec un toit à quatre pans, un toit en métal et un toit gris.
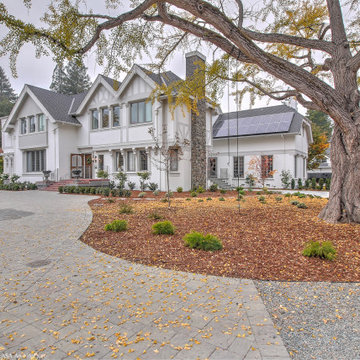
Front façade from driveway.
Aménagement d'une très grande façade de maison blanche classique en stuc à un étage avec un toit à deux pans, un toit en shingle et un toit gris.
Aménagement d'une très grande façade de maison blanche classique en stuc à un étage avec un toit à deux pans, un toit en shingle et un toit gris.
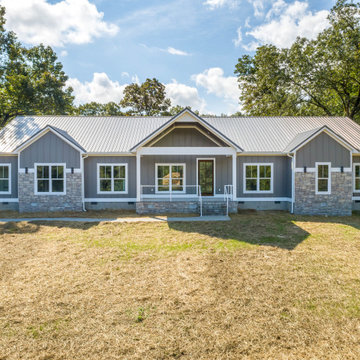
Board and batten painted Sherwin Williams Gauntlet Gray with stone accents and white trim.
Idées déco pour une façade de maison grise classique en panneau de béton fibré et planches et couvre-joints de taille moyenne et de plain-pied avec un toit à deux pans, un toit en métal et un toit gris.
Idées déco pour une façade de maison grise classique en panneau de béton fibré et planches et couvre-joints de taille moyenne et de plain-pied avec un toit à deux pans, un toit en métal et un toit gris.
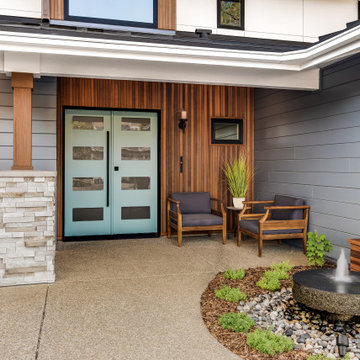
Réalisation d'une grande façade de maison bleue design en bois à un étage avec un toit à deux pans, un toit en métal et un toit gris.
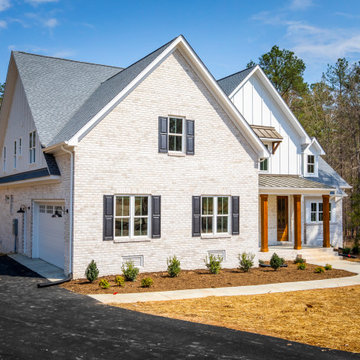
Réalisation d'une façade de maison blanche champêtre en brique et planches et couvre-joints à un étage avec un toit à deux pans, un toit mixte et un toit gris.
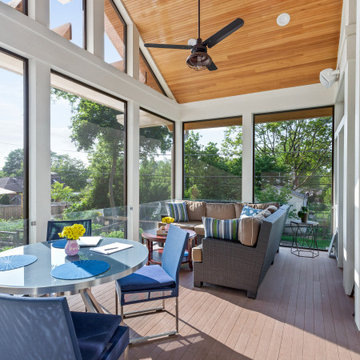
This Arts and Crafts gem was built in 1907 and remains primarily intact, both interior and exterior, to the original design. The owners, however, wanted to maximize their lush lot and ample views with distinct outdoor living spaces. We achieved this by adding a new front deck with partially covered shade trellis and arbor, a new open-air covered front porch at the front door, and a new screened porch off the existing Kitchen. Coupled with the renovated patio and fire-pit areas, there are a wide variety of outdoor living for entertaining and enjoying their beautiful yard.
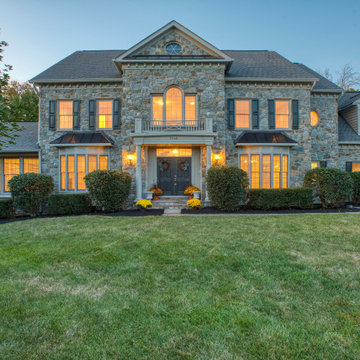
Front Exterior at Twilight
Cette image montre une grande façade de maison grise traditionnelle en pierre à un étage avec un toit à deux pans, un toit en shingle et un toit gris.
Cette image montre une grande façade de maison grise traditionnelle en pierre à un étage avec un toit à deux pans, un toit en shingle et un toit gris.
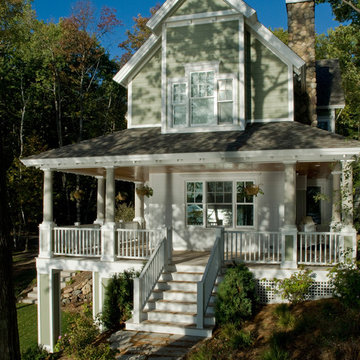
Cute 3,000 sq. ft collage on picturesque Walloon lake in Northern Michigan. Designed with the narrow lot in mind the spaces are nicely proportioned to have a comfortable feel. Windows capture the spectacular view with western exposure.
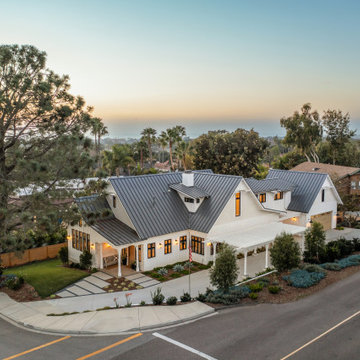
Magnolia - Carlsbad, California
3,000+ sf two-story home, four bedrooms, 3.5 baths, plus a connected two-stall garage/ exercise space with bonus room above.
Magnolia is a significant transformation of the owner's childhood home. Features like the steep 12:12 metal roofs softening to 3:12 pitches; soft arch-shaped Doug-fir beams; custom-designed double gable brackets; exaggerated beam extensions; a detached arched/ louvered carport marching along the front of the home; an expansive rear deck with beefy brick bases with quad columns, large protruding arched beams; an arched louvered structure centered on an outdoor fireplace; cased out openings, detailed trim work throughout the home; and many other architectural features have created a unique and elegant home along Highland Ave. in Carlsbad, California.
Idées déco de façades de maisons avec un toit gris
5