Idées déco de façades de maisons avec un toit mixte
Trier par :
Budget
Trier par:Populaires du jour
61 - 80 sur 180 photos
1 sur 3
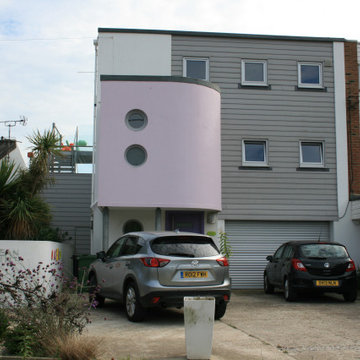
Remodelling and extension of semi-detached beach house
Exemple d'une façade de maison mitoyenne multicolore tendance de taille moyenne et à deux étages et plus avec un revêtement mixte, un toit plat et un toit mixte.
Exemple d'une façade de maison mitoyenne multicolore tendance de taille moyenne et à deux étages et plus avec un revêtement mixte, un toit plat et un toit mixte.
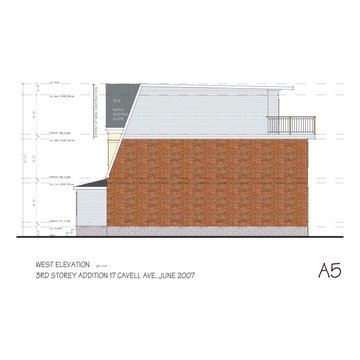
Design drawings prepared in support of zoning By-Law variance application
Inspiration pour une petite façade de maison traditionnelle à deux étages et plus avec un revêtement mixte, un toit à deux pans et un toit mixte.
Inspiration pour une petite façade de maison traditionnelle à deux étages et plus avec un revêtement mixte, un toit à deux pans et un toit mixte.
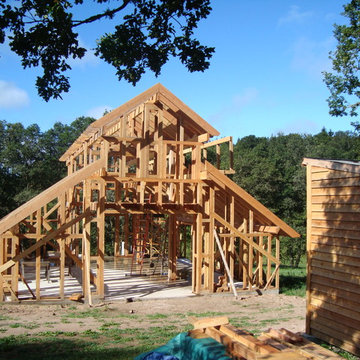
Ossature bois de l'atelier avant doublage avec les bottes de paille et enduisant à la chaux.
DOM PALATCHI
Exemple d'une très grande façade de maison beige nature en bois à un étage avec un toit à deux pans et un toit mixte.
Exemple d'une très grande façade de maison beige nature en bois à un étage avec un toit à deux pans et un toit mixte.
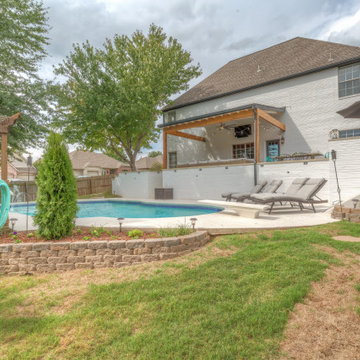
Exemple d'une façade de maison blanche chic en briques peintes de taille moyenne et à un étage avec un toit à deux pans et un toit mixte.
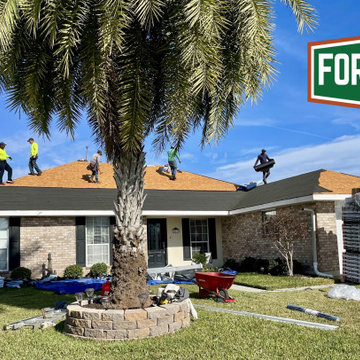
Exemple d'une façade de maison beige tendance en brique et bardeaux de taille moyenne et de plain-pied avec un toit à deux pans, un toit mixte et un toit gris.
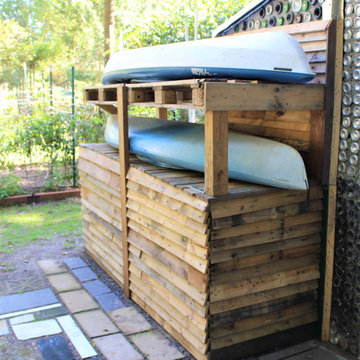
Exploring passive solar design and thermal temperature control, a small shack was built using wood pallets and
re-purposed materials obtained for free. The goal was to create a prototype to see what works and what doesn't, firsthand. The journey was rough and many valuable lessons were learned.
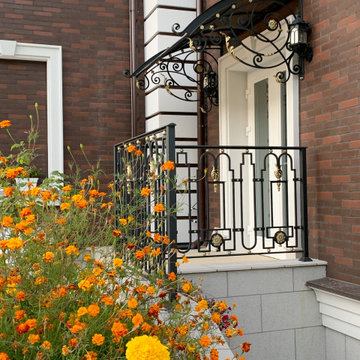
Designing an object was accompanied by certain difficulties. The owners bought a plot on which there was already a house. Its quality and appearance did not suit customers in any way. Moreover, the construction of a house from scratch was not even discussed, so the architects Vitaly Dorokhov and Tatyana Dmitrenko had to take the existing skeleton as a basis. During the reconstruction, the protruding glass volume was demolished, some structural elements of the facade were simplified. The number of storeys was increased and the height of the roof was increased. As a result, the building took the form of a real English home, as customers wanted.
The planning decision was dictated by the terms of reference. And the number of people living in the house. Therefore, in terms of the house acquired 400 m \ 2 extra.
The entire engineering structure and heating system were completely redone. Heating of the house comes from wells and the Ecokolt system.
The climate system of the house itself is integrated into the relay control system that constantly maintains the climate and humidity in the house.
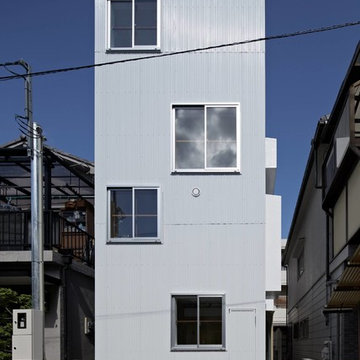
Cửa vào căn nhà được thiết kế chuyển qua bên hông để tránh ánh nắng trực tiếp vào nhà cũng như phù hợp phong thuỷ như gia chủ mong muốn.
Aménagement d'une petite façade de maison de ville bleue contemporaine à deux étages et plus avec un revêtement mixte, un toit plat et un toit mixte.
Aménagement d'une petite façade de maison de ville bleue contemporaine à deux étages et plus avec un revêtement mixte, un toit plat et un toit mixte.
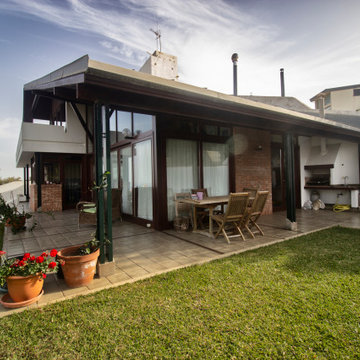
fotografia inmobiliaria realizada por Home Staging Integral para la venta del inmueble. Casa unifamiliar con tejado a dos aguas y grandes vidrieras. Con zona ajardinada, porche y vistas al mar.
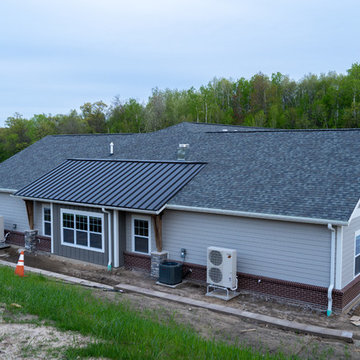
Cette photo montre une petite façade de maison beige moderne en panneau de béton fibré de plain-pied avec un toit mixte et un toit à quatre pans.
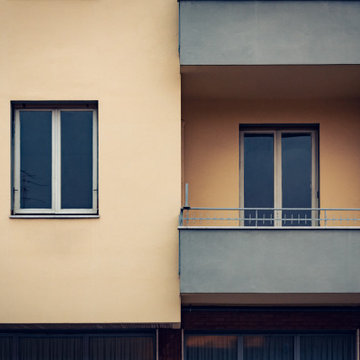
Committente: Studio Immobiliare GR Firenze. Ripresa fotografica: impiego obiettivo 58mm su pieno formato; macchina su treppiedi con allineamento ortogonale dell'inquadratura; impiego luce naturale esistente. Post-produzione: aggiustamenti base immagine; fusione manuale di livelli con differente esposizione per produrre un'immagine ad alto intervallo dinamico ma realistica; rimozione elementi di disturbo. Obiettivo commerciale: realizzazione fotografie di complemento ad annunci su siti web agenzia immobiliare; pubblicità su social network; pubblicità a stampa (principalmente volantini e pieghevoli).
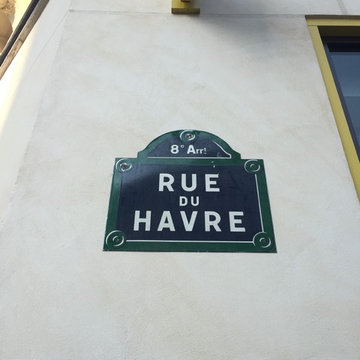
Idée de décoration pour un grande façade d'immeuble design en stuc avec un toit mixte.
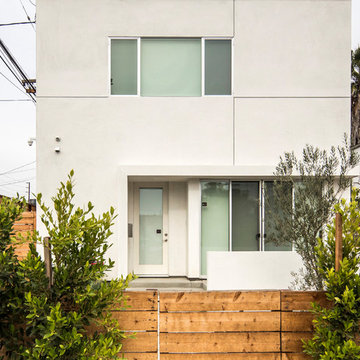
House B by Palimpost Architects. Minimalist white stucco box design.
Photo by Jasmine Park
Cette image montre une façade de maison blanche minimaliste en stuc de taille moyenne et à un étage avec un toit plat et un toit mixte.
Cette image montre une façade de maison blanche minimaliste en stuc de taille moyenne et à un étage avec un toit plat et un toit mixte.
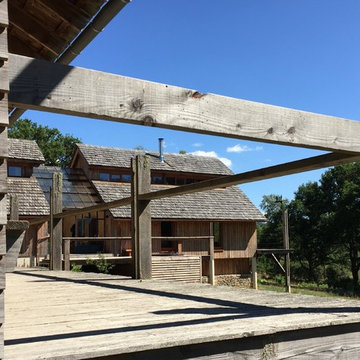
DOM PALATCHI
Aménagement d'une très grande façade de maison beige campagne en bois à un étage avec un toit à deux pans et un toit mixte.
Aménagement d'une très grande façade de maison beige campagne en bois à un étage avec un toit à deux pans et un toit mixte.
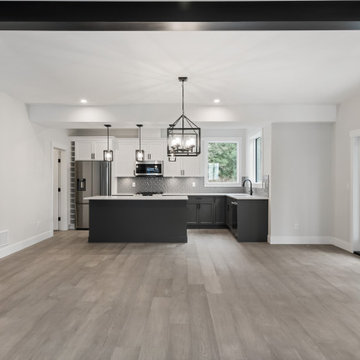
New construction Home, Interior and Exterior design
Cette photo montre une grande façade de maison verte tendance en panneau de béton fibré à deux étages et plus avec un toit plat, un toit mixte et un toit noir.
Cette photo montre une grande façade de maison verte tendance en panneau de béton fibré à deux étages et plus avec un toit plat, un toit mixte et un toit noir.
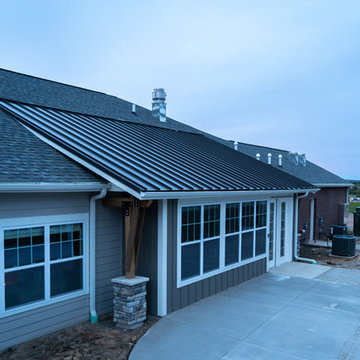
Cette photo montre une petite façade de maison beige moderne en panneau de béton fibré de plain-pied avec un toit mixte et un toit à quatre pans.
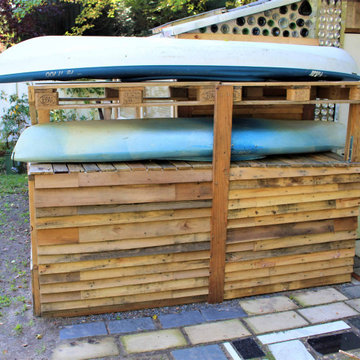
Exploring passive solar design and thermal temperature control, a small shack was built using wood pallets and
re-purposed materials obtained for free. The goal was to create a prototype to see what works and what doesn't, firsthand. The journey was rough and many valuable lessons were learned.
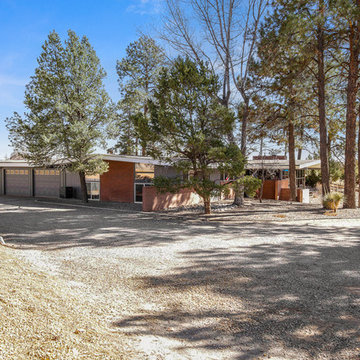
Front
Aménagement d'une très grande façade de maison grise rétro de plain-pied avec un revêtement mixte, un toit plat et un toit mixte.
Aménagement d'une très grande façade de maison grise rétro de plain-pied avec un revêtement mixte, un toit plat et un toit mixte.
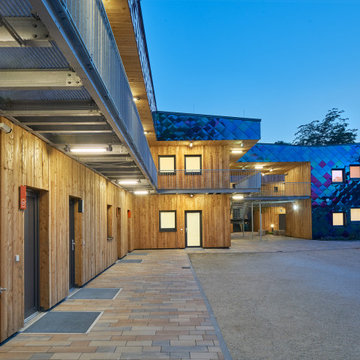
Übernachtungsstätte für Obdachlose im Ostpark, Frankfurt am Main
Idées déco pour une grande façade de maison de ville beige moderne en bois de plain-pied avec un toit plat et un toit mixte.
Idées déco pour une grande façade de maison de ville beige moderne en bois de plain-pied avec un toit plat et un toit mixte.
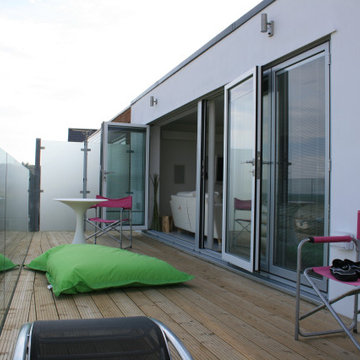
Remodelling and extension of semi-detached beach house
Exemple d'une façade de maison mitoyenne blanche tendance en stuc de taille moyenne et à deux étages et plus avec un toit plat et un toit mixte.
Exemple d'une façade de maison mitoyenne blanche tendance en stuc de taille moyenne et à deux étages et plus avec un toit plat et un toit mixte.
Idées déco de façades de maisons avec un toit mixte
4