Idées déco de façades de maisons avec un toit mixte
Trier par :
Budget
Trier par:Populaires du jour
61 - 80 sur 2 891 photos
1 sur 3
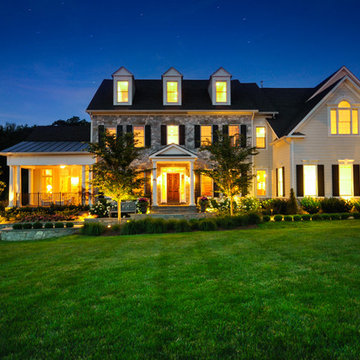
Duy Tran Photography
Inspiration pour une très grande façade de maison beige traditionnelle en pierre à un étage avec un toit à deux pans et un toit mixte.
Inspiration pour une très grande façade de maison beige traditionnelle en pierre à un étage avec un toit à deux pans et un toit mixte.

Front elevation of the design. Materials include: random rubble stonework with cornerstones, traditional lap siding at the central massing, standing seam metal roof with wood shingles (Wallaba wood provides a 'class A' fire rating).
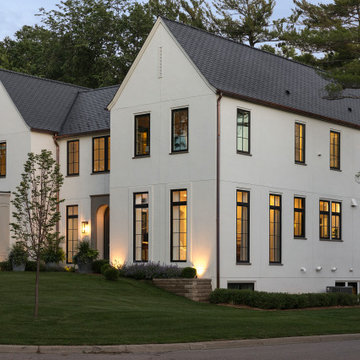
New Construction stucco exterior eco slate roof Loewen windows. snow cleats.
Réalisation d'une grande façade de maison tradition en stuc à un étage avec un toit à deux pans, un toit mixte et un toit gris.
Réalisation d'une grande façade de maison tradition en stuc à un étage avec un toit à deux pans, un toit mixte et un toit gris.
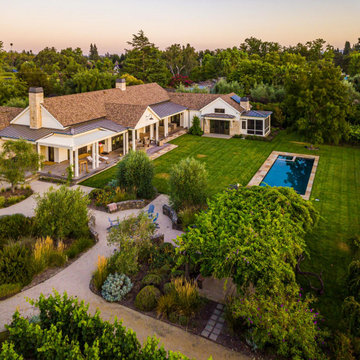
This quintessential Sonoma farmhouse is in a vineyard on a storied 4.5-acre property, with a stone barn that dates back to 1896. The site is less than a mile from the historic central plaza and remains a small working farm with orchards and an olive grove. The new residence is a modern reinterpretation of the farmhouse vernacular, open to its surroundings from all sides. Care was taken to site the house to capture both morning and afternoon light throughout the year and minimize disturbance to the established vineyard. In each room of this single-story home, French doors replace windows, which create breezeways through the house. An extensive wrap-around porch anchors the house to the land and frames views in all directions. Organic material choices further reinforce the connection between the home and its surroundings. A mix of wood clapboard and shingle, seamed metal roofing, and stone wall accents ensure the new structure harmonizes with the late 18th-century structures.
Collaborators:
General Contractor: Landers Curry Inc.
Landscape Design: The Land Collaborative
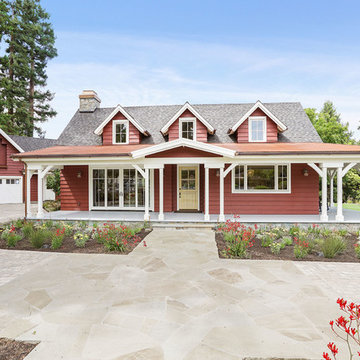
Farmhouse in Barn Red and gorgeous landscaping by CK Landscape. Antigua custom front dutch door
Aménagement d'une grande façade de maison rouge campagne en bois à un étage avec un toit à deux pans et un toit mixte.
Aménagement d'une grande façade de maison rouge campagne en bois à un étage avec un toit à deux pans et un toit mixte.
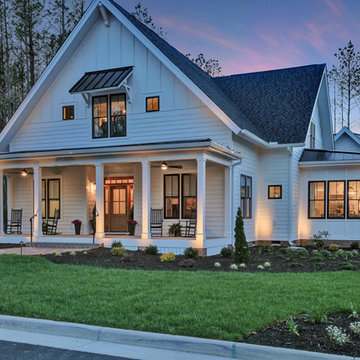
Cette photo montre une grande façade de maison blanche craftsman en bois à un étage avec un toit mixte.
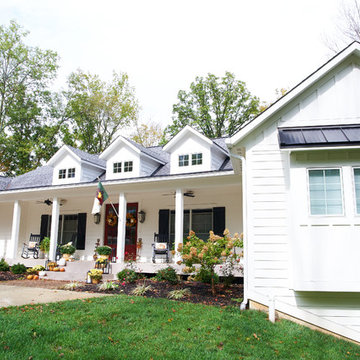
Dale Hanke
Réalisation d'une grande façade de maison blanche champêtre en panneau de béton fibré de plain-pied avec un toit à deux pans et un toit mixte.
Réalisation d'une grande façade de maison blanche champêtre en panneau de béton fibré de plain-pied avec un toit à deux pans et un toit mixte.

Marvin Windows - Slate Roof - Cedar Shake Siding - Marving Widows Award
Réalisation d'une très grande façade de maison marron craftsman en bois à un étage avec un toit à deux pans et un toit mixte.
Réalisation d'une très grande façade de maison marron craftsman en bois à un étage avec un toit à deux pans et un toit mixte.
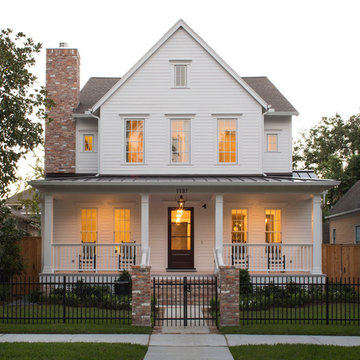
Exemple d'une très grande façade de maison blanche nature à un étage avec un toit mixte et un toit marron.
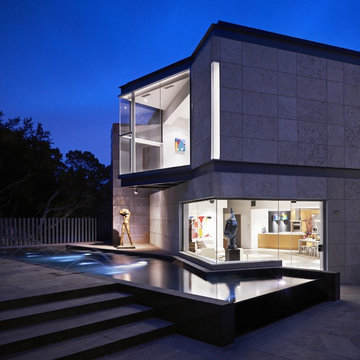
Aménagement d'une grande façade de maison grise contemporaine en pierre à un étage avec un toit plat et un toit mixte.

This Scandinavian look shows off beauty in simplicity. The clean lines of the roof allow for very dramatic interiors. Tall windows and clerestories throughout bring in great natural light!
Meyer Design
Lakewest Custom Homes

Idée de décoration pour une grande façade de maison blanche marine en stuc à un étage avec un toit à deux pans, un toit mixte et un toit marron.

https://www.lowellcustomhomes.com
Photo by www.aimeemazzenga.com
Interior Design by www.northshorenest.com
Relaxed luxury on the shore of beautiful Geneva Lake in Wisconsin.

Inspiration pour une très grande façade de maison blanche chalet en panneau de béton fibré et planches et couvre-joints à deux étages et plus avec un toit à deux pans, un toit mixte et un toit marron.
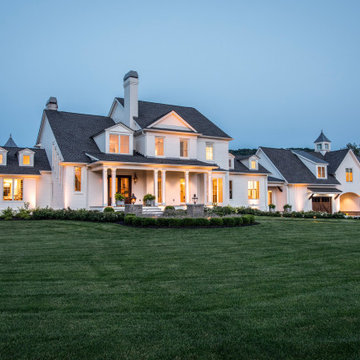
Réalisation d'une grande façade de maison blanche champêtre en planches et couvre-joints à un étage avec un revêtement mixte, un toit à deux pans, un toit mixte et un toit gris.

Cette photo montre une grande façade de maison blanche moderne en briques peintes et planches et couvre-joints à deux étages et plus avec un toit mixte et un toit noir.
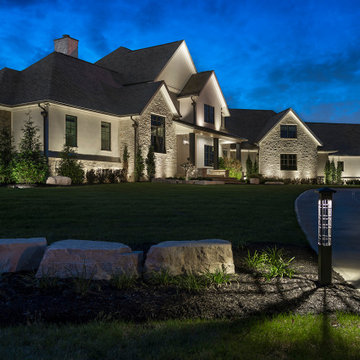
Landscape lighting makes this home come to life when the sun goes down.
Cette image montre une grande façade de maison multicolore rustique à un étage avec un revêtement mixte et un toit mixte.
Cette image montre une grande façade de maison multicolore rustique à un étage avec un revêtement mixte et un toit mixte.

Bruce Damonte
Cette photo montre une petite façade de maison marron moderne en bois de plain-pied avec un toit plat et un toit mixte.
Cette photo montre une petite façade de maison marron moderne en bois de plain-pied avec un toit plat et un toit mixte.
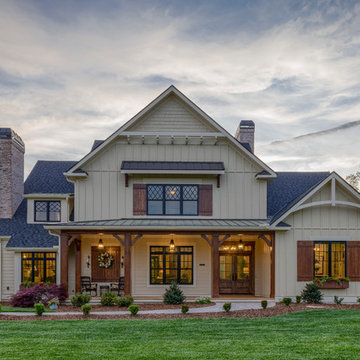
This Beautiful Country Farmhouse rests upon 5 acres among the most incredible large Oak Trees and Rolling Meadows in all of Asheville, North Carolina. Heart-beats relax to resting rates and warm, cozy feelings surplus when your eyes lay on this astounding masterpiece. The long paver driveway invites with meticulously landscaped grass, flowers and shrubs. Romantic Window Boxes accentuate high quality finishes of handsomely stained woodwork and trim with beautifully painted Hardy Wood Siding. Your gaze enhances as you saunter over an elegant walkway and approach the stately front-entry double doors. Warm welcomes and good times are happening inside this home with an enormous Open Concept Floor Plan. High Ceilings with a Large, Classic Brick Fireplace and stained Timber Beams and Columns adjoin the Stunning Kitchen with Gorgeous Cabinets, Leathered Finished Island and Luxurious Light Fixtures. There is an exquisite Butlers Pantry just off the kitchen with multiple shelving for crystal and dishware and the large windows provide natural light and views to enjoy. Another fireplace and sitting area are adjacent to the kitchen. The large Master Bath boasts His & Hers Marble Vanity’s and connects to the spacious Master Closet with built-in seating and an island to accommodate attire. Upstairs are three guest bedrooms with views overlooking the country side. Quiet bliss awaits in this loving nest amiss the sweet hills of North Carolina.
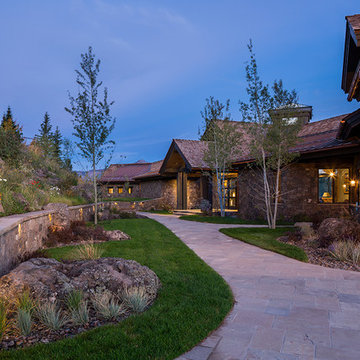
Karl Neumann Photography
Idée de décoration pour une très grande façade de maison marron chalet à deux étages et plus avec un revêtement mixte, un toit à deux pans et un toit mixte.
Idée de décoration pour une très grande façade de maison marron chalet à deux étages et plus avec un revêtement mixte, un toit à deux pans et un toit mixte.
Idées déco de façades de maisons avec un toit mixte
4