Idées déco de façades de maisons avec un toit mixte
Trier par :
Budget
Trier par:Populaires du jour
101 - 120 sur 2 891 photos
1 sur 3
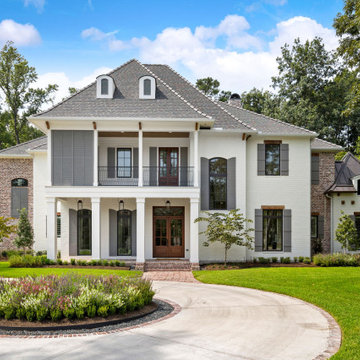
Cette photo montre une grande façade de maison blanche en brique à un étage avec un toit à quatre pans, un toit mixte et un toit gris.
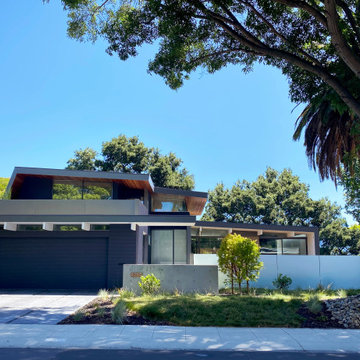
Contemporary Modern Eichler home built by Greenberg Construction in Palo Alto. The dwelling is designed by Alex Terry and it takes full advantage of the environment by using indoor-outdoor elements generously. The project consists of transforming a 1950’s existing Joseph Eichler home. Using a similar material palate the design utilizes the primary floor plan of the existing layout. Folding out the horizontal and vertical planes of the first story to form an extruded ribbon where a large central area and second floor bedroom wing inhabit. The main living space is situated on the ground floor connecting the front garden and rear pool area. Two existing bedrooms and office areas are reconfigured to become more transparent to the outside gardens. The second floor accommodates extended family with two bedrooms, bathrooms and sleeping porches. Photovoltaic panels, solar water heating and rain catchment systems are used to offset energy and water loads. Large overhangs provide sufficient shade during the warm months.
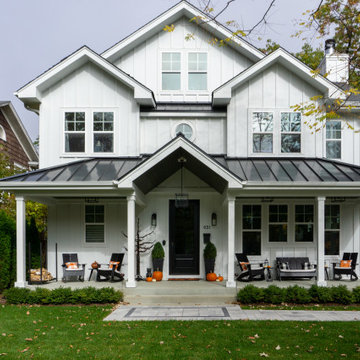
For this beautiful renovation we started by removing the old siding, trim, brackets and posts. Installed new James Hardie Board and Batten Siding, HardieTrim, Soffit and Fascia and new gutters. For the finish touch, we added a metal roof, began by the removal of Front Entry rounded peak, reframed and raised the slope slightly to install new standing seam Metal Roof to Front Entry.

The front entry incorporates a custom pivot front door and new bluestone walls. We also designed all of the hardscape and landscape. The beams and boarding are all original.
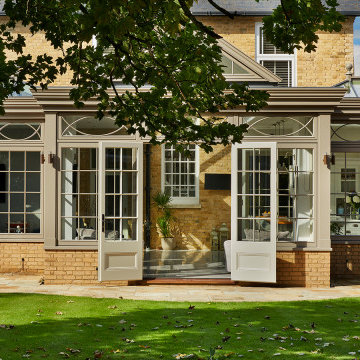
A family home in need of rejuvenation. This property situated in suburban Essex has been instantly transformed with the addition of a wide open-plan orangery. The previous footprint housing an old fashioned and ill-proportioned conservatory that was unusable for several days of the year, being too hot in the summer and too cold in the winter. The homeowners sought the advice of our team at Westbury, to design and craft something that would remain timeless in style, beautifully balanced and functional as a true room to enjoy throughout the year.
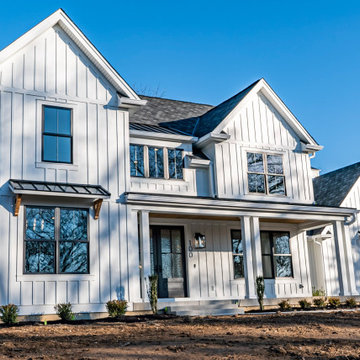
The covered porches on the front and back have fans and flow to and from the main living space. There is a powder room accessed through the back porch to accommodate guests after the pool is completed.
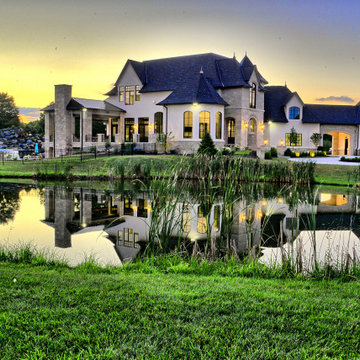
At night, this home comes alive with custom exterior lighting. A long driveway leads you to this amazing home. It features a covered and arched entry, two front turrets and a mix of stucco and stone covers the exterior. A circular drive makes access to front entry easy for your guests. The side of the home borders a beautiful and relaxing pond.

Exemple d'un grande façade d'immeuble tendance avec un revêtement mixte, un toit plat et un toit mixte.
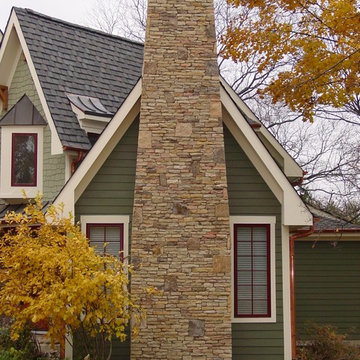
An absolutely gorgeous whole house remodel in Wheaton, IL. The failing original stucco exterior was removed and replaced with a variety of low-maintenance options. From the siding to the roof, no details were overlooked on this head turner.
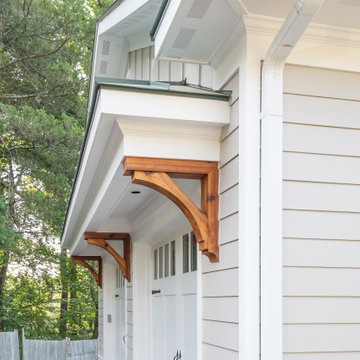
Custom remodel and build in the heart of Ruxton, Maryland. The foundation was kept and Eisenbrandt Companies remodeled the entire house with the design from Andy Niazy Architecture. A beautiful combination of painted brick and hardy siding, this home was built to stand the test of time. Accented with standing seam roofs and board and batten gambles. Custom garage doors with wood corbels. Marvin Elevate windows with a simplistic grid pattern. Blue stone walkway with old Carolina brick as its border. Versatex trim throughout.
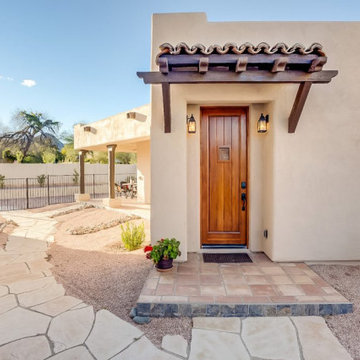
Built a custom Casita - Guest Home 900 SqFt in the Beautiful Ahwatukee Foot Hills of Phoenix.
Cette photo montre une grande façade de maison blanche sud-ouest américain en stuc de plain-pied avec un toit plat, un toit mixte et un toit blanc.
Cette photo montre une grande façade de maison blanche sud-ouest américain en stuc de plain-pied avec un toit plat, un toit mixte et un toit blanc.
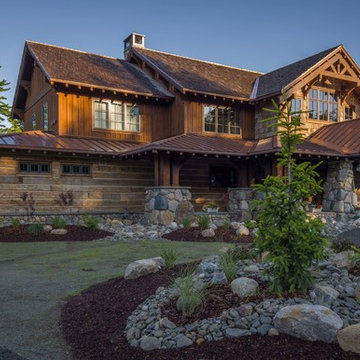
Carolina Timberworks
Idée de décoration pour une très grande façade de maison marron chalet en bois à un étage avec un toit mixte et un toit à deux pans.
Idée de décoration pour une très grande façade de maison marron chalet en bois à un étage avec un toit mixte et un toit à deux pans.
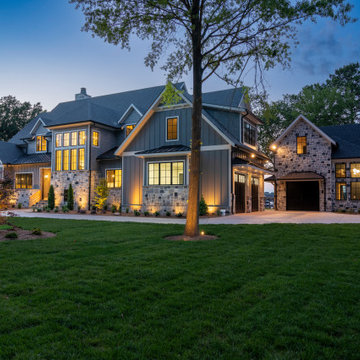
Cette image montre une très grande façade de maison grise rustique en pierre et planches et couvre-joints à un étage avec un toit à deux pans, un toit mixte et un toit gris.
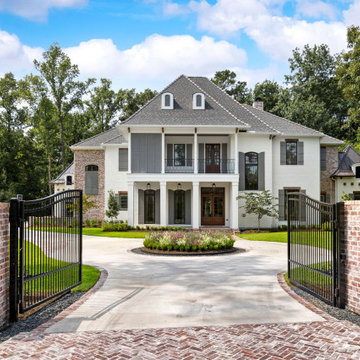
Idée de décoration pour une grande façade de maison blanche en brique à un étage avec un toit à quatre pans, un toit mixte et un toit gris.
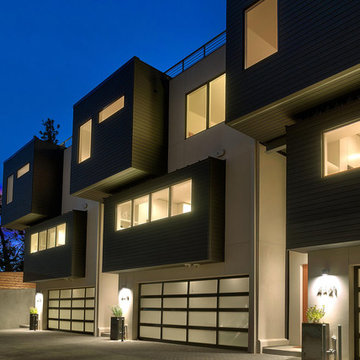
Inspiration pour une très grande façade de maison de ville grise minimaliste à deux étages et plus avec un revêtement mixte, un toit plat et un toit mixte.

Front entry courtyard featuring a fountain, fire pit, exterior wall sconces, custom windows, and luxury landscaping.
Idées déco pour une très grande façade de maison multicolore méditerranéenne en bardeaux à un étage avec un revêtement mixte, un toit à deux pans, un toit mixte et un toit marron.
Idées déco pour une très grande façade de maison multicolore méditerranéenne en bardeaux à un étage avec un revêtement mixte, un toit à deux pans, un toit mixte et un toit marron.
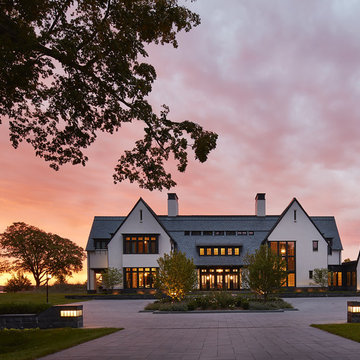
Builder: John Kraemer & Sons | Architect: TEA2 Architects | Interiors: Sue Weldon | Landscaping: Keenan & Sveiven | Photography: Corey Gaffer
Idées déco pour une très grande façade de maison blanche classique à deux étages et plus avec un revêtement mixte et un toit mixte.
Idées déco pour une très grande façade de maison blanche classique à deux étages et plus avec un revêtement mixte et un toit mixte.
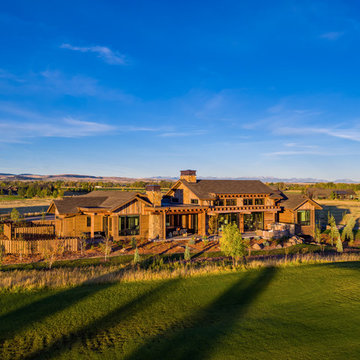
Cette photo montre une grande façade de maison marron montagne en bois de plain-pied avec un toit à deux pans et un toit mixte.
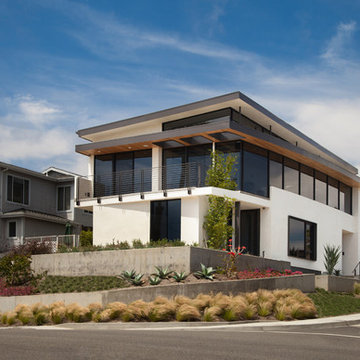
Architecture and
Interior Design by Anders Lasater Architects,
Photos by Jon Encarnation
Aménagement d'une grande façade de maison blanche moderne en stuc à un étage avec un toit plat et un toit mixte.
Aménagement d'une grande façade de maison blanche moderne en stuc à un étage avec un toit plat et un toit mixte.
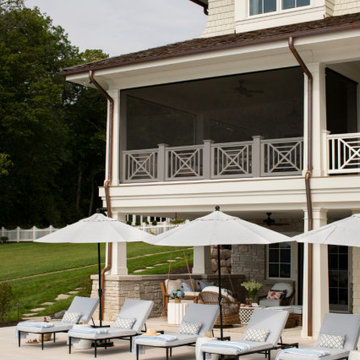
https://www.lowellcustomhomes.com
Photo by www.aimeemazzenga.com
Interior Design by www.northshorenest.com
Relaxed luxury on the shore of beautiful Geneva Lake in Wisconsin.
Idées déco de façades de maisons avec un toit mixte
6