Idées déco de façades de maisons avec un toit à quatre pans et un toit noir
Trier par :
Budget
Trier par:Populaires du jour
1 - 20 sur 1 937 photos
1 sur 3
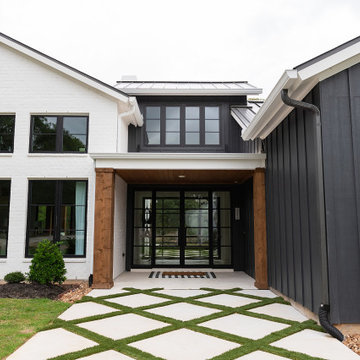
black and white xblack board and batten xblack frame windows xcedar accents xcedar posts xglass entry doors xlight and bright xmodern farmhouse xpainted brick xwhite brick xnatural light xbig front porch x
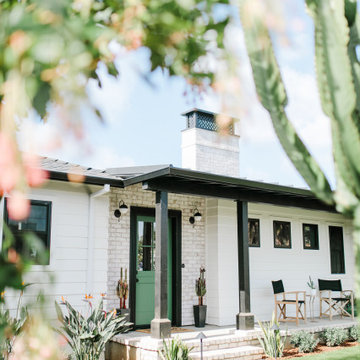
Idées déco pour une façade de maison blanche bord de mer en planches et couvre-joints de taille moyenne et de plain-pied avec un revêtement mixte, un toit à quatre pans, un toit mixte et un toit noir.

Approach to Mediterranean-style dramatic arch front entry with dark painted front door and tile roof.
Réalisation d'une façade de maison blanche méditerranéenne à un étage avec un toit à quatre pans, un toit en tuile et un toit noir.
Réalisation d'une façade de maison blanche méditerranéenne à un étage avec un toit à quatre pans, un toit en tuile et un toit noir.
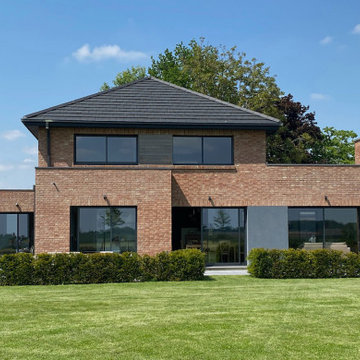
Idées déco pour une grande façade de maison moderne en brique à un étage avec un toit à quatre pans, un toit en tuile et un toit noir.

Réalisation d'une façade de maison grise vintage en panneau de béton fibré et bardage à clin de plain-pied avec un toit à quatre pans, un toit en shingle et un toit noir.

Exemple d'une très grande façade de maison en brique à deux étages et plus avec un toit à quatre pans, un toit en tuile et un toit noir.
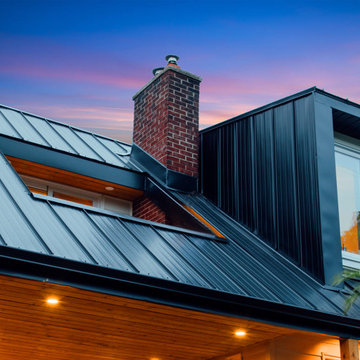
The metal cladding wraps around the original brick fireplace. A new balcony from the Master Bedroom looks out to the neighbourhood.
Cette image montre une façade de maison métallique et noire vintage de taille moyenne et à un étage avec un toit à quatre pans, un toit en métal et un toit noir.
Cette image montre une façade de maison métallique et noire vintage de taille moyenne et à un étage avec un toit à quatre pans, un toit en métal et un toit noir.
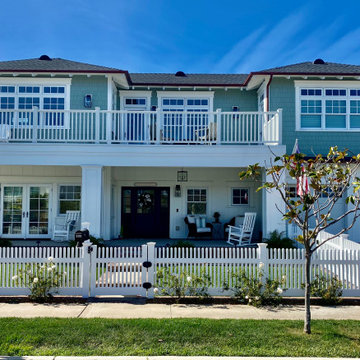
Idée de décoration pour une façade de maison verte marine en panneau de béton fibré et bardeaux de taille moyenne et à un étage avec un toit à quatre pans, un toit en shingle et un toit noir.
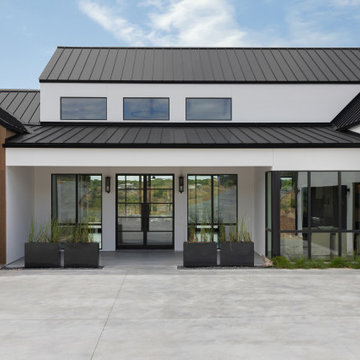
Exemple d'une grande façade de maison blanche scandinave en stuc à un étage avec un toit à quatre pans, un toit en métal et un toit noir.

Our client wished to expand the front porch to reach the length of the house in addition to a full exterior renovation including siding and new windows. The porch previously was limited to a small roof centered over the front door. We entirely redesigned the space to include wide stairs, a bluestone walkway and a porch with space for chairs, sofa and side tables.

Aménagement d'une façade de maison rétro en bois et bardage à clin de taille moyenne et de plain-pied avec un toit à quatre pans, un toit en shingle et un toit noir.
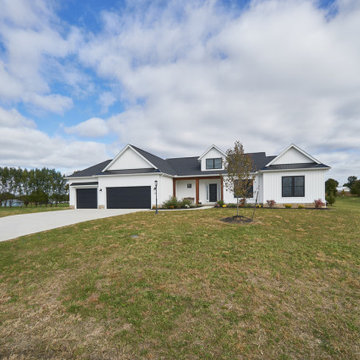
Réalisation d'une façade de maison blanche en planches et couvre-joints de plain-pied avec un toit mixte, un toit noir et un toit à quatre pans.
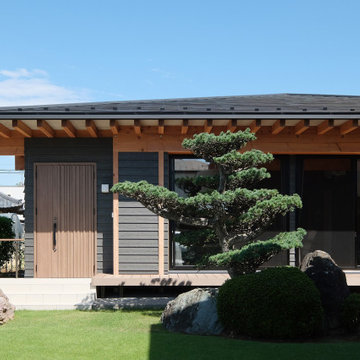
Cette photo montre une façade de maison noire chic en bardage à clin de taille moyenne et de plain-pied avec un revêtement mixte, un toit à quatre pans, un toit en métal et un toit noir.
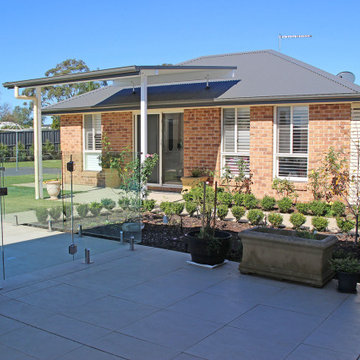
The beautifully appointed granny flat at the back of the main house is a great solution for extended family, in this case for their adult daughter.
Aménagement d'une grande façade de maison classique en brique avec un toit à quatre pans, un toit en métal et un toit noir.
Aménagement d'une grande façade de maison classique en brique avec un toit à quatre pans, un toit en métal et un toit noir.

3100 SQFT, 4 br/3 1/2 bath lakefront home on 1.4 acres. Craftsman details throughout.
Idée de décoration pour une grande façade de maison blanche champêtre en brique de plain-pied avec un toit à quatre pans, un toit en shingle et un toit noir.
Idée de décoration pour une grande façade de maison blanche champêtre en brique de plain-pied avec un toit à quatre pans, un toit en shingle et un toit noir.
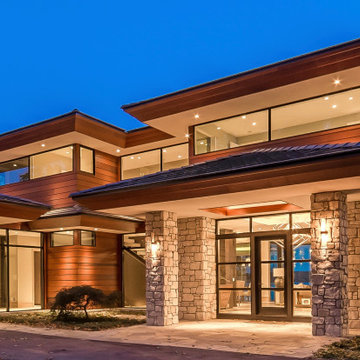
This modern waterfront home was built for today’s contemporary lifestyle with the comfort of a family cottage. Walloon Lake Residence is a stunning three-story waterfront home with beautiful proportions and extreme attention to detail to give both timelessness and character. Horizontal wood siding wraps the perimeter and is broken up by floor-to-ceiling windows and moments of natural stone veneer.
The exterior features graceful stone pillars and a glass door entrance that lead into a large living room, dining room, home bar, and kitchen perfect for entertaining. With walls of large windows throughout, the design makes the most of the lakefront views. A large screened porch and expansive platform patio provide space for lounging and grilling.
Inside, the wooden slat decorative ceiling in the living room draws your eye upwards. The linear fireplace surround and hearth are the focal point on the main level. The home bar serves as a gathering place between the living room and kitchen. A large island with seating for five anchors the open concept kitchen and dining room. The strikingly modern range hood and custom slab kitchen cabinets elevate the design.
The floating staircase in the foyer acts as an accent element. A spacious master suite is situated on the upper level. Featuring large windows, a tray ceiling, double vanity, and a walk-in closet. The large walkout basement hosts another wet bar for entertaining with modern island pendant lighting.
Walloon Lake is located within the Little Traverse Bay Watershed and empties into Lake Michigan. It is considered an outstanding ecological, aesthetic, and recreational resource. The lake itself is unique in its shape, with three “arms” and two “shores” as well as a “foot” where the downtown village exists. Walloon Lake is a thriving northern Michigan small town with tons of character and energy, from snowmobiling and ice fishing in the winter to morel hunting and hiking in the spring, boating and golfing in the summer, and wine tasting and color touring in the fall.

Idées déco pour une grande façade de maison marron classique en bois et bardeaux à deux étages et plus avec un toit en shingle, un toit à quatre pans et un toit noir.

Inspiration pour une façade de maison vintage en bois et bardage à clin de taille moyenne et de plain-pied avec un toit à quatre pans, un toit en shingle et un toit noir.

Cette image montre une façade de maison grise rustique en planches et couvre-joints de taille moyenne et à un étage avec un revêtement en vinyle, un toit à quatre pans, un toit en shingle et un toit noir.

Inspiration pour une grande façade de maison blanche traditionnelle en stuc de plain-pied avec un toit à quatre pans, un toit en shingle et un toit noir.
Idées déco de façades de maisons avec un toit à quatre pans et un toit noir
1