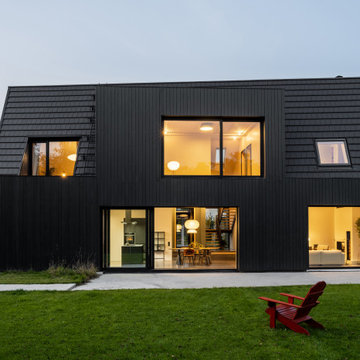Idées déco de façades de maisons avec un toit noir et un toit marron
Trier par:Populaires du jour
81 - 100 sur 20 367 photos

Réalisation d'une grande façade de maison noire en panneau de béton fibré et planches et couvre-joints de plain-pied avec un toit à deux pans, un toit en shingle et un toit noir.

Réalisation d'une façade de maison beige nordique en bois à un étage avec un toit à deux pans et un toit marron.
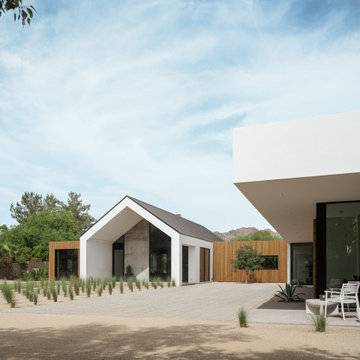
Photos by Roehner + Ryan
Réalisation d'une façade de maison blanche minimaliste en stuc de plain-pied avec un toit à deux pans, un toit en métal et un toit noir.
Réalisation d'une façade de maison blanche minimaliste en stuc de plain-pied avec un toit à deux pans, un toit en métal et un toit noir.

Single Story ranch house with stucco and wood siding painted black. Board formed concrete planters and concrete steps
Cette image montre une façade de maison noire nordique en stuc et bardage à clin de taille moyenne et de plain-pied avec un toit à deux pans, un toit en shingle et un toit noir.
Cette image montre une façade de maison noire nordique en stuc et bardage à clin de taille moyenne et de plain-pied avec un toit à deux pans, un toit en shingle et un toit noir.

Upper IPE deck with cable railing and covered space below with bluestone clad fireplace, outdoor kitchen, and infratec heaters. Belgard Melville Tandem block wall with 2x2 porcelain pavers, a putting green, hot tub and metal fire pit.
Sherwin Williams Iron Ore paint color
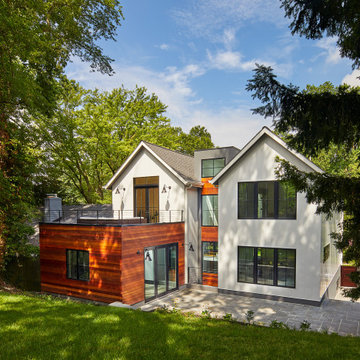
Exemple d'une grande façade de maison blanche tendance en bois de plain-pied avec un toit à deux pans, un toit en shingle et un toit noir.
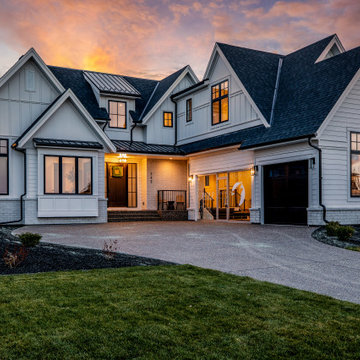
Front Perspective w Triple Side Garage
Custom Modern Farmhouse
Calgary, Alberta
Exemple d'une grande façade de maison blanche nature en bois et planches et couvre-joints à un étage avec un toit à deux pans, un toit en shingle et un toit noir.
Exemple d'une grande façade de maison blanche nature en bois et planches et couvre-joints à un étage avec un toit à deux pans, un toit en shingle et un toit noir.

Réalisation d'une façade de maison blanche en brique de taille moyenne et de plain-pied avec un toit à deux pans, un toit mixte et un toit marron.
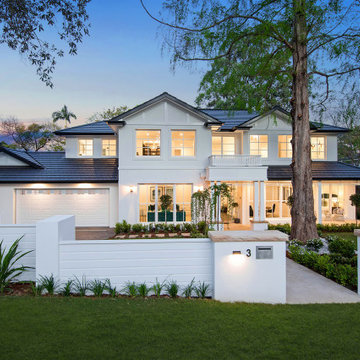
Exemple d'une grande façade de maison blanche bord de mer à un étage avec un toit à deux pans, un toit en tuile et un toit noir.
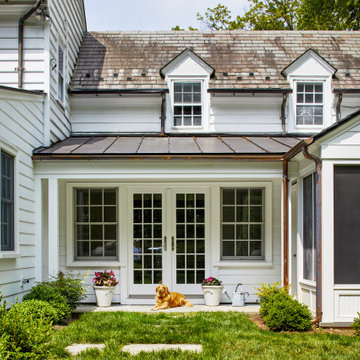
Gallery hyphen addition to existing historic residence. Hyphen connects new screened porch to existing residence.
Idée de décoration pour une façade de maison blanche tradition en bois et bardage à clin de taille moyenne et à un étage avec un toit en appentis, un toit en métal et un toit marron.
Idée de décoration pour une façade de maison blanche tradition en bois et bardage à clin de taille moyenne et à un étage avec un toit en appentis, un toit en métal et un toit marron.

Inspiration pour une grande façade de maison blanche rustique en planches et couvre-joints à un étage avec un revêtement mixte, un toit en appentis, un toit mixte et un toit marron.
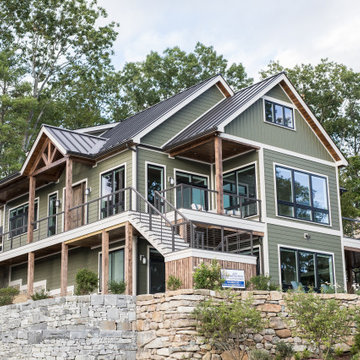
Cette photo montre une grande façade de maison verte bord de mer en planches et couvre-joints à un étage avec un revêtement en vinyle, un toit à deux pans, un toit en métal et un toit marron.

Intentional placement of trees and perimeter plantings frames views of the home and offers light relief from late afternoon sun angles. Paving edges are softened by casual planting textures, reinforcing a cottage aesthetic.
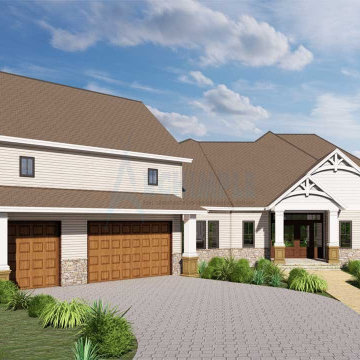
Craftsman-style single-family residence with abundant natural light and a cozy fireplace. This two-bedroom, two-bath house plan features a spacious living area, well-organized dining space, and kitchen with seating bars and walk-in pantry. Bedrooms include walk-in closets and large bathrooms, fostering emotional well-being.
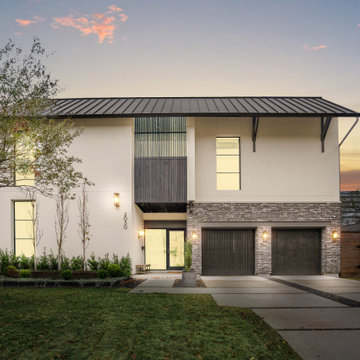
Inspiration pour une grande façade de maison blanche nordique en stuc à un étage avec un toit à deux pans, un toit en métal et un toit noir.
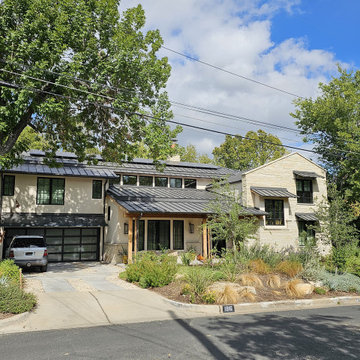
Aménagement d'une façade de maison beige en stuc de taille moyenne et à un étage avec un toit en métal et un toit noir.

This rural retreat along the shores of the St. Joe River embraces the many voices of a close-knit extended family. While contemporary in form - a nod to the older generation’s leanings - the house is built from traditional, rustic, and resilient elements such as a rough-hewn cedar shake roof, locally mined granite, and old-growth fir beams. The house’s east footprint parallels the bluff edge. The low ceilings of a pair of sitting areas help frame views downward to the waterline thirty feet below. These spaces also lend a welcome intimacy since oftentimes the house is only occupied by two. Larger groups are drawn to the vaulted ceilings of the kitchen and living room which open onto a broad meadow to the west that slopes up to a fruit orchard. The importance of group dinners is reflected in the bridge-like form of the dining room that links the two wings of the house.

Board and Batten Single level family home with great indoor / outdoor entertaining with a large decked area
Aménagement d'une façade de maison grise bord de mer en planches et couvre-joints de taille moyenne et de plain-pied avec un revêtement mixte, un toit à deux pans, un toit en métal et un toit noir.
Aménagement d'une façade de maison grise bord de mer en planches et couvre-joints de taille moyenne et de plain-pied avec un revêtement mixte, un toit à deux pans, un toit en métal et un toit noir.
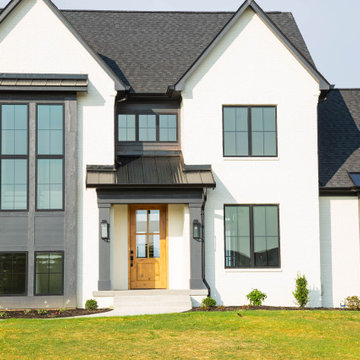
Painted brick and Tricorn Black siding provide a strikingly modern look to the traditional design of the home.
Idée de décoration pour une grande façade de maison multicolore tradition en brique et bardage à clin à un étage avec un toit à deux pans, un toit en shingle et un toit noir.
Idée de décoration pour une grande façade de maison multicolore tradition en brique et bardage à clin à un étage avec un toit à deux pans, un toit en shingle et un toit noir.
Idées déco de façades de maisons avec un toit noir et un toit marron
5
