Idées déco de façades de maisons avec un toit noir et un toit marron
Trier par :
Budget
Trier par:Populaires du jour
121 - 140 sur 20 370 photos
1 sur 3
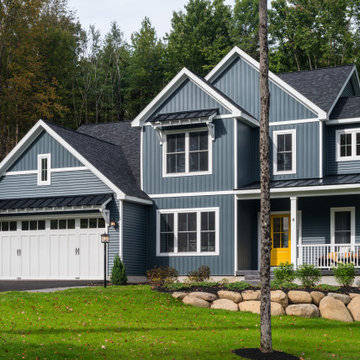
Inspiration pour une façade de maison bleue rustique à un étage avec un revêtement en vinyle, un toit en shingle et un toit noir.

Renovation of an existing mews house, transforming it from a poorly planned out and finished property to a highly desirable residence that creates wellbeing for its occupants.
Wellstudio demolished the existing bedrooms on the first floor of the property to create a spacious new open plan kitchen living dining area which enables residents to relax together and connect.
Wellstudio inserted two new windows between the garage and the corridor on the ground floor and increased the glazed area of the garage door, opening up the space to bring in more natural light and thus allowing the garage to be used for a multitude of functions.
Wellstudio replanned the rest of the house to optimise the space, adding two new compact bathrooms and a utility room into the layout.
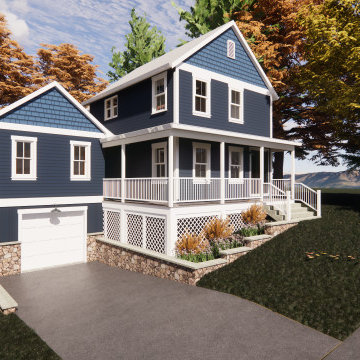
Cette image montre une façade de maison bleue rustique en bardage à clin de taille moyenne et à un étage avec un revêtement mixte, un toit à deux pans, un toit en shingle et un toit noir.

Idée de décoration pour une grande façade de maison beige vintage de plain-pied avec un revêtement mixte, un toit plat, un toit en métal et un toit noir.
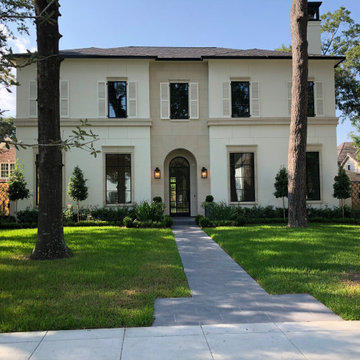
Exemple d'une très grande façade de maison beige moderne en panneau de béton fibré à un étage avec un toit à quatre pans, un toit en shingle et un toit marron.
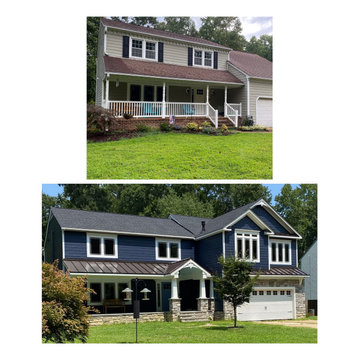
Before and after Exterior, craftsmanBefore and after house, creating a craftsman style house, metal roof, Craftman trim, corbels and Gables, stone porch, stone front,
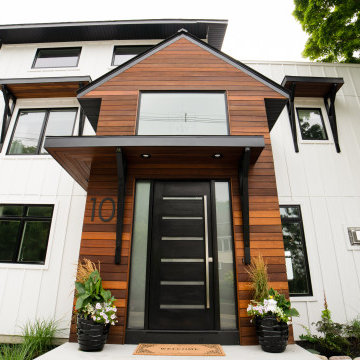
Aménagement d'une façade de maison blanche contemporaine en planches et couvre-joints à un étage avec un revêtement mixte, un toit en shingle et un toit noir.

Set within open countryside, this recently completed barn conversion demonstrates the charm and potential many modern agricultural buildings offer when converted to residential use. Like many smaller farms this building was located on a holding which has dramatically reduced its farming operation over the past 20 years, which in this instance has led to a number of agricultural buildings being surplus to requirements. We were appointed by the owner to help with re-purposing these buildings, and in this instance, it was considered that this building would be best used as a new residential building.
The permitted development right to change the use of an agricultural building into a dwelling has been with us for some time now and with it the concept of changing rural, redundant barns into dwellings.
This is a building which like so many, had it not been allowed to change use to a dwelling would have sat in the landscape largely redundant except for some very light agricultural storage use.
The intention with this conversion was to retain the agricultural character of the building whilst providing a modern attractive home. Here we have used corrugated sheet metal to clad the building, a material which is common to modern agricultural buildings and inserted contemporary, glazed openings which accentuate the form the of the original building.
The Class Q permitted development rights and Local Plan policies allow us to bring back into use our redundant agricultural buildings to provide modern attractive home which celebrate the changing nature of our countryside. They also go some way to addressing the nationwide push to build more homes, particularly in rural areas in a way that is more sustainable and architecturally provides an interesting design challenge.
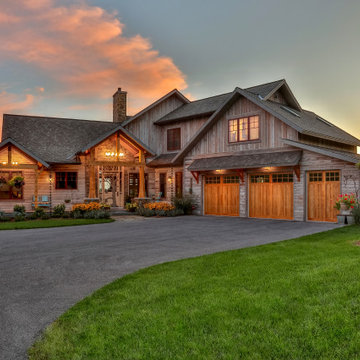
Exemple d'une grande façade de maison marron sud-ouest américain en bois à deux étages et plus avec un toit à quatre pans, un toit en shingle et un toit marron.
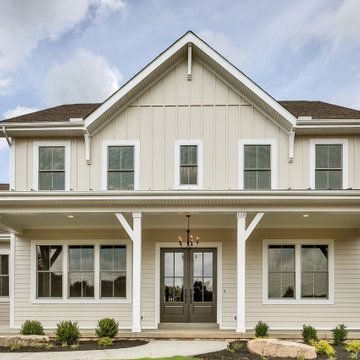
Exterior front - close up
Aménagement d'une très grande façade de maison beige campagne en panneau de béton fibré et planches et couvre-joints à un étage avec un toit à deux pans, un toit en shingle et un toit marron.
Aménagement d'une très grande façade de maison beige campagne en panneau de béton fibré et planches et couvre-joints à un étage avec un toit à deux pans, un toit en shingle et un toit marron.

Réalisation d'une façade de maison grise vintage en panneau de béton fibré et bardage à clin de plain-pied avec un toit à quatre pans, un toit en shingle et un toit noir.

For the siding scope of work at this project we proposed the following labor and materials:
Tyvek House Wrap WRB
James Hardie Cement fiber siding and soffit
Metal flashing at head of windows/doors
Metal Z,H,X trim
Flashing tape
Caulking/spackle/sealant
Galvanized fasteners
Primed white wood trim
All labor, tools, and equipment to complete this scope of work.
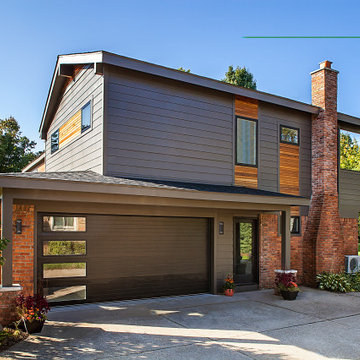
Photography by Jeff Garland
Inspiration pour une grande façade de maison grise vintage en bardage à clin à un étage avec un revêtement mixte, un toit à deux pans, un toit en shingle et un toit noir.
Inspiration pour une grande façade de maison grise vintage en bardage à clin à un étage avec un revêtement mixte, un toit à deux pans, un toit en shingle et un toit noir.

Idées déco pour une grande façade de maison blanche bord de mer en planches et couvre-joints à trois étages et plus avec un toit à deux pans, un toit mixte et un toit noir.

This charming ranch on the north fork of Long Island received a long overdo update. All the windows were replaced with more modern looking black framed Andersen casement windows. The front entry door and garage door compliment each other with the a column of horizontal windows. The Maibec siding really makes this house stand out while complimenting the natural surrounding. Finished with black gutters and leaders that compliment that offer function without taking away from the clean look of the new makeover. The front entry was given a streamlined entry with Timbertech decking and Viewrail railing. The rear deck, also Timbertech and Viewrail, include black lattice that finishes the rear deck with out detracting from the clean lines of this deck that spans the back of the house. The Viewrail provides the safety barrier needed without interfering with the amazing view of the water.
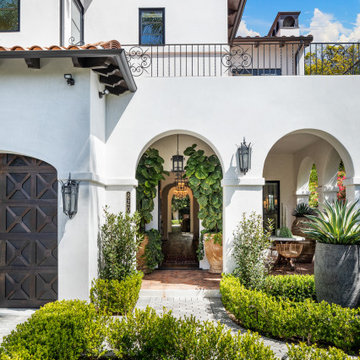
Idées déco pour une grande façade de maison blanche méditerranéenne en stuc à un étage avec un toit plat, un toit en tuile et un toit marron.

「赤坂台の家」アプローチ
Idées déco pour une façade de maison noire en bois et planches et couvre-joints de taille moyenne et à un étage avec un toit à deux pans, un toit en métal et un toit noir.
Idées déco pour une façade de maison noire en bois et planches et couvre-joints de taille moyenne et à un étage avec un toit à deux pans, un toit en métal et un toit noir.
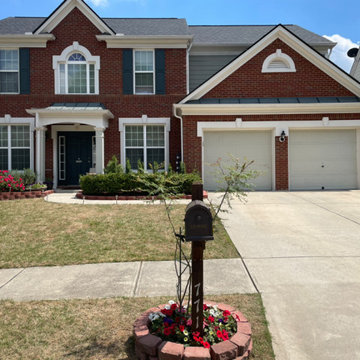
Réalisation d'une façade de maison marron tradition en brique de taille moyenne et à un étage avec un toit en shingle et un toit noir.
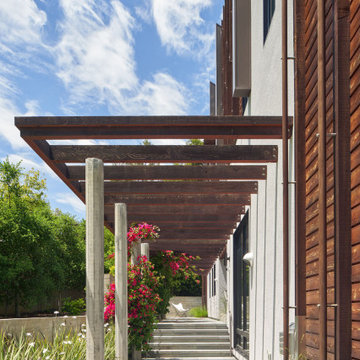
View of rear trellis.
Idée de décoration pour une grande façade de maison grise minimaliste en stuc à un étage avec un toit plat, un toit en métal et un toit marron.
Idée de décoration pour une grande façade de maison grise minimaliste en stuc à un étage avec un toit plat, un toit en métal et un toit marron.
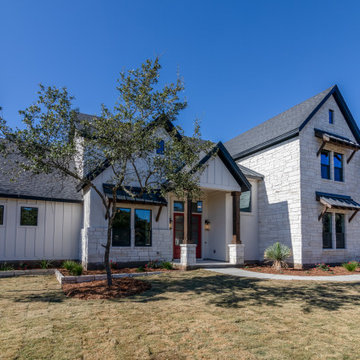
Front Elevation
Idées déco pour une grande façade de maison blanche campagne en planches et couvre-joints à un étage avec un revêtement mixte, un toit à deux pans, un toit mixte et un toit noir.
Idées déco pour une grande façade de maison blanche campagne en planches et couvre-joints à un étage avec un revêtement mixte, un toit à deux pans, un toit mixte et un toit noir.
Idées déco de façades de maisons avec un toit noir et un toit marron
7