Idées déco de façades de maisons avec un toit plat et un toit de Gambrel
Trier par :
Budget
Trier par:Populaires du jour
81 - 100 sur 56 027 photos
1 sur 3
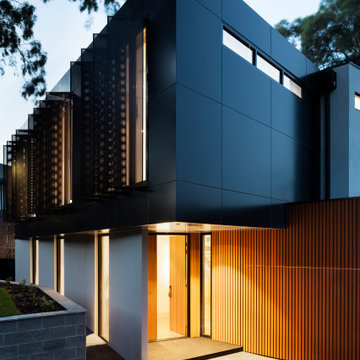
Cette image montre une grande façade de maison métallique et noire design à un étage avec un toit plat et un toit en métal.

Danish modern design showcases spectacular views of the Park City area in this recent project. The interior designer/homeowner and her family worked closely with Park City Design + Build to create what she describes as a “study in transparent, indoor/outdoor mountain living.” Large LiftSlides, a pivot door, glass walls and other units, all in Zola’s Thermo Alu75™ line, frame views and give easy access to the outdoors, while complementing the sleek but warm palette and design.

Pleasant Heights is a newly constructed home that sits atop a large bluff in Chatham overlooking Pleasant Bay, the largest salt water estuary on Cape Cod.
-
Two classic shingle style gambrel roofs run perpendicular to the main body of the house and flank an entry porch with two stout, robust columns. A hip-roofed dormer—with an arch-top center window and two tiny side windows—highlights the center above the porch and caps off the orderly but not too formal entry area. A third gambrel defines the garage that is set off to one side. A continuous flared roof overhang brings down the scale and helps shade the first-floor windows. Sinuous lines created by arches and brackets balance the linear geometry of the main mass of the house and are playful and fun. A broad back porch provides a covered transition from house to landscape and frames sweeping views.
-
Inside, a grand entry hall with a curved stair and balcony above sets up entry to a sequence of spaces that stretch out parallel to the shoreline. Living, dining, kitchen, breakfast nook, study, screened-in porch, all bedrooms and some bathrooms take in the spectacular bay view. A rustic brick and stone fireplace warms the living room and recalls the finely detailed chimney that anchors the west end of the house outside.
-
PSD Scope Of Work: Architecture, Landscape Architecture, Construction |
Living Space: 6,883ft² |
Photography: Brian Vanden Brink |

The entry has a generous wood ramp to allow the owners' parents to visit with no encumbrance from steps or tripping hazards. The orange front door has a long sidelight of glass to allow the owners to see who is at the front door. The wood accent is on the outside of the home office or study.
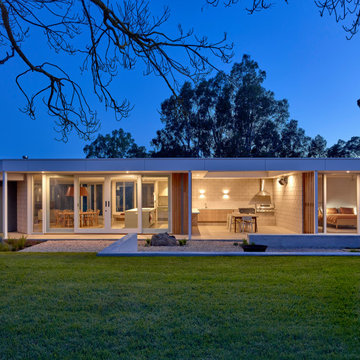
This contemporary pavilion extends an existing heritage stone cottage in the Adelaide Hills. The property has been used for many years by the owners as a weekender and for holiday stays. The extended family had outgrown the small cottage and required more space for living and entertaining. The addition provides new living, dining, master bedroom and outdoor spaces. Alterations and refurbishments have also been carried out to the old cottage which becomes bedrooms and secondary living space.
The pavilion addition compliments and contrasts with the old cottage. It is designed in way that does not compete with or overwhelm the character of the old cottage. The roofline of the new pavilion is kept low and flat which helps emphasise the pitched roof and heavy chimneys of the cottage and creates a balance between the old and new. The openness of the new pavilion contrasts with the cellular nature of the existing cottage, which has been repurposed as bedrooms and secondary living spaces. The heavy stone walls and small windows make the old cottage the perfect place for this – solid, quiet, and peaceful. The old and new are separated with a small glazed corridor link – which becomes the new main entry to the house. Elements of the old cottage such as the verandah have been re-interpreted in the new addition – the rhythm of white verandah posts and shaded thresholds surrounding the old and new parts of the building help to bring a continuity and connection between them.
The addition has been designed with a sense of openness and connection between the internal spaces, as well as to the outside. The large walls of glass doors open up views to the surrounding rural landscape, and give access to the verandah and landscape beyond. Outdoor space is defined through the use of off-form concrete retaining walls, along with changes in planting texture which seamlessly extend the inside to the outside. An operable roof over the courtyard allows protected outdoor living throughout the year, with a servery from the kitchen opening up to it with bifold windows.
The design incorporates passive solar design techniques to ensure a comfortable, low energy use home all year round. The floorplan of the new pavilion is strategically angled, shifting its orientation to the north. This allows low angle winter sun deep into the home, heating up the concrete thermal mass floor. In summer, when the sun is higher in the sky, the glazing and thermal mass are shaded by the optimised verandah overhang depth. Doors and windows are double glazed and timber framed, minimising heat loss in winter.
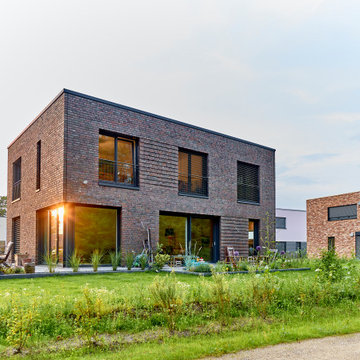
Cette image montre une façade de maison urbaine en brique de taille moyenne et à un étage avec un toit plat.
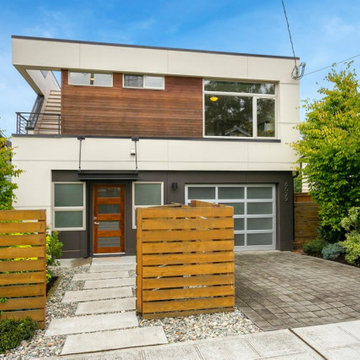
Modern. Compelling. Fresh. This Phinney Ridge home features a spectacular roof top deck with views of the Olympic mountains.
Idées déco pour une grande façade de maison multicolore contemporaine à un étage avec un revêtement mixte et un toit plat.
Idées déco pour une grande façade de maison multicolore contemporaine à un étage avec un revêtement mixte et un toit plat.
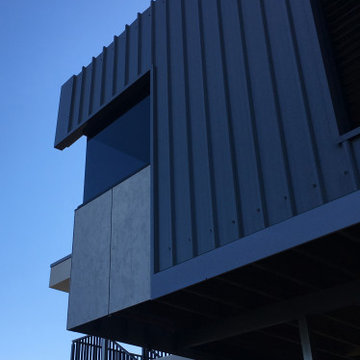
Idées déco pour une façade de maison métallique et noire contemporaine à un étage avec un toit plat et un toit en métal.
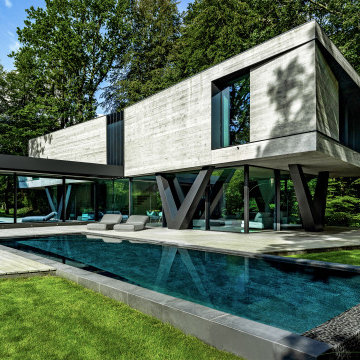
Réalisation d'une façade de maison grise minimaliste à un étage avec un toit plat.
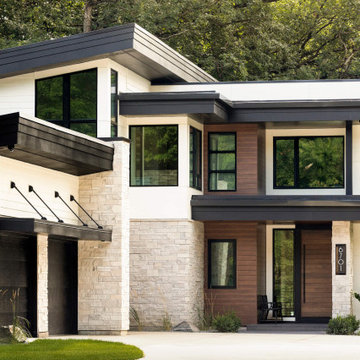
Beautiful modern exterior with a large driveway winding down and large front-facing windows.
Réalisation d'une façade de maison blanche minimaliste avec un toit plat.
Réalisation d'une façade de maison blanche minimaliste avec un toit plat.
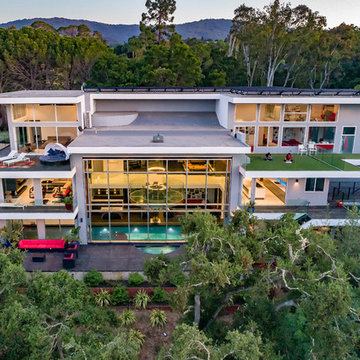
The award-winning exterior of the modern estate in the Los Altos Hills showing the glass cantilevered dining area as the centerpiece, the expansive balconies with glass railings set in the middle of nature

Inspiration pour une façade de maison grise design en stuc de taille moyenne et à un étage avec un toit plat et un toit mixte.

Noah Walker
Exemple d'une façade de maison marron tendance en bois à deux étages et plus avec un toit plat.
Exemple d'une façade de maison marron tendance en bois à deux étages et plus avec un toit plat.
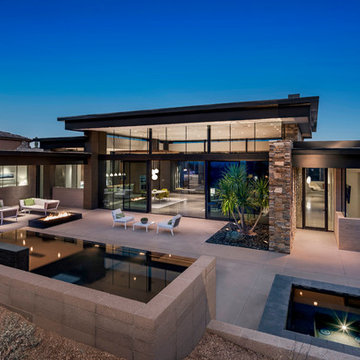
View looking down into the large back patio area with the spectacular "Black Water" pool and spa that anchor the space. Builder - Build Inc, Interior Design - Tate Studio Architects, Landscape - Desert Foothills Landscape, Photography - Thompson Photographic.
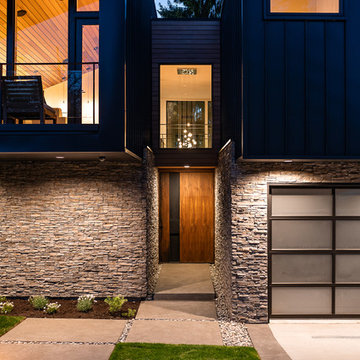
The entry sequence leads the visitor through a narrow entry between the textured stone walls. A custom-made steel and walnut pivoting door can be fully opened to reveal a double-height entry hall, exposing the glazed atrium behind and views of the trees and the sky. A skybridge further defines the space, where a designer chandelier by New York-based Sonneman Lighting is suspended from the second story ceiling.

Aménagement d'une très grande façade de maison mitoyenne grise moderne en panneau de béton fibré à deux étages et plus avec un toit plat et un toit végétal.
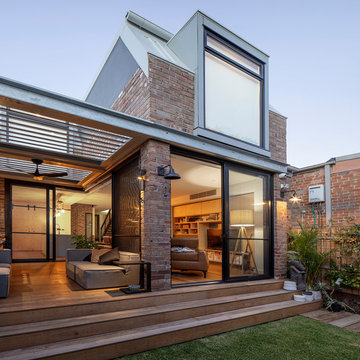
Simon Wood
Idées déco pour une façade de maison rouge contemporaine en brique à un étage avec un toit plat.
Idées déco pour une façade de maison rouge contemporaine en brique à un étage avec un toit plat.
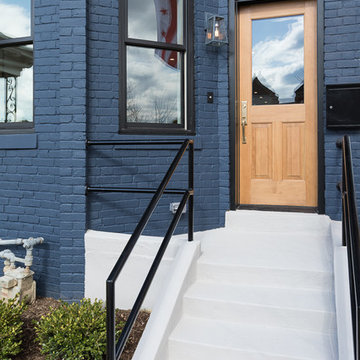
Idées déco pour une façade de maison de ville bleue en brique à deux étages et plus avec un toit plat.
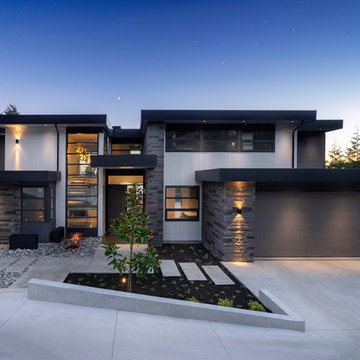
Réalisation d'une façade de maison blanche design à un étage avec un revêtement mixte et un toit plat.
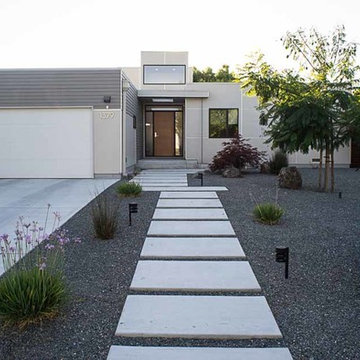
Exemple d'une façade de maison grise moderne de taille moyenne et de plain-pied avec un revêtement mixte et un toit plat.
Idées déco de façades de maisons avec un toit plat et un toit de Gambrel
5