Idées déco de façades de maisons avec un toit plat et un toit en tuile
Trier par :
Budget
Trier par:Populaires du jour
1 - 20 sur 796 photos
1 sur 3

House exterior of 1920's Spanish style 2 -story family home.
Réalisation d'une façade de maison rose sud-ouest américain en stuc de taille moyenne et à un étage avec un toit plat, un toit en tuile et un toit marron.
Réalisation d'une façade de maison rose sud-ouest américain en stuc de taille moyenne et à un étage avec un toit plat, un toit en tuile et un toit marron.

Exemple d'une grande façade de maison beige méditerranéenne à un étage avec un toit plat, un toit en tuile et un toit gris.

Das moderne Architektenhaus im Bauhaustil wirkt mit seiner hellgrauen Putzfassade sehr warm und harmonisch zu den Holzelementen der Garagenfassade. Hierbei wurde besonderer Wert auf das Zusammenspiel der Materialien und Farben gelegt. Die Rhombus Leisten aus Lärchenholz bekommen in den nächsten Jahren witterungsbedingt eine ansprechende Grau / silberfarbene Patina, was in der Farbwahl der Putzfassade bereits berücksichtigt wurde.

Located near the base of Scottsdale landmark Pinnacle Peak, the Desert Prairie is surrounded by distant peaks as well as boulder conservation easements. This 30,710 square foot site was unique in terrain and shape and was in close proximity to adjacent properties. These unique challenges initiated a truly unique piece of architecture.
Planning of this residence was very complex as it weaved among the boulders. The owners were agnostic regarding style, yet wanted a warm palate with clean lines. The arrival point of the design journey was a desert interpretation of a prairie-styled home. The materials meet the surrounding desert with great harmony. Copper, undulating limestone, and Madre Perla quartzite all blend into a low-slung and highly protected home.
Located in Estancia Golf Club, the 5,325 square foot (conditioned) residence has been featured in Luxe Interiors + Design’s September/October 2018 issue. Additionally, the home has received numerous design awards.
Desert Prairie // Project Details
Architecture: Drewett Works
Builder: Argue Custom Homes
Interior Design: Lindsey Schultz Design
Interior Furnishings: Ownby Design
Landscape Architect: Greey|Pickett
Photography: Werner Segarra
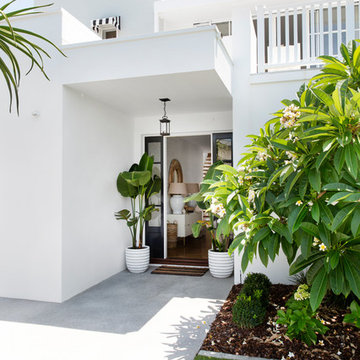
Donna Guyler Design
Exemple d'une grande façade de maison blanche bord de mer en panneau de béton fibré avec un toit plat et un toit en tuile.
Exemple d'une grande façade de maison blanche bord de mer en panneau de béton fibré avec un toit plat et un toit en tuile.
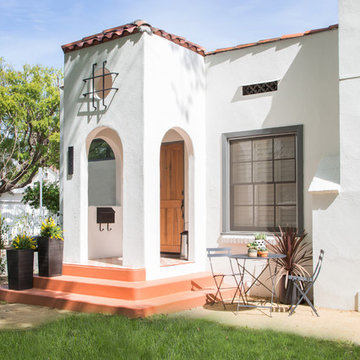
The home has no backyard so this decomposed granite patio and a ficus hedge around the perimeter of the home affords the client usable, private outdoor space.

his business located in a commercial park in North East Denver needed to replace aging composite wood siding from the 1970s. Colorado Siding Repair vertically installed Artisan primed fiber cement ship lap from the James Hardie Asypre Collection. When we removed the siding we found that the underlayment was completely rotting and needed to replaced as well. This is a perfect example of what could happen when we remove and replace siding– we find rotting OSB and framing! Check out the pictures!
The Artisan nickel gap shiplap from James Hardie’s Asypre Collection provides an attractive stream-lined style perfect for this commercial property. Colorado Siding Repair removed the rotting underlayment and installed new OSB and framing. Then further protecting the building from future moisture damage by wrapping the structure with HardieWrap, like we do on every siding project. Once the Artisan shiplap was installed vertically, we painted the siding and trim with Sherwin-Williams Duration paint in Iron Ore. We also painted the hand rails to match, free of charge, to complete the look of the commercial building in North East Denver. What do you think of James Hardie’s Aspyre Collection? We think it provides a beautiful, modern profile to this once drab building.
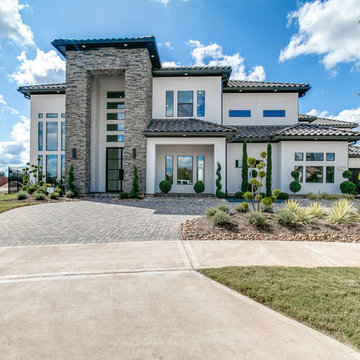
Newmark Homes is attuned to market trends and changing consumer demands. Newmark offers customers award-winning design and construction in homes that incorporate a nationally recognized energy efficiency program and state-of-the-art technology. View all our homes and floorplans www.newmarkhomes.com and experience the NEW mark of Excellence. Photos Credit: Premier Photography
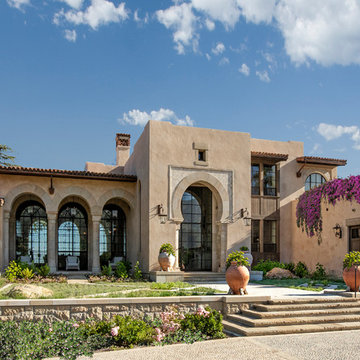
Réalisation d'une façade de maison beige méditerranéenne à un étage avec un toit plat et un toit en tuile.
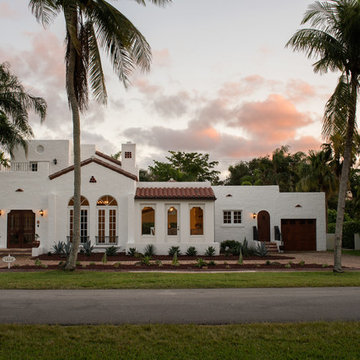
Inspiration pour une façade de maison blanche méditerranéenne à un étage avec un toit plat et un toit en tuile.

Frank Oudeman
Aménagement d'une très grande façade de maison moderne en verre à niveaux décalés avec un toit plat et un toit en tuile.
Aménagement d'une très grande façade de maison moderne en verre à niveaux décalés avec un toit plat et un toit en tuile.
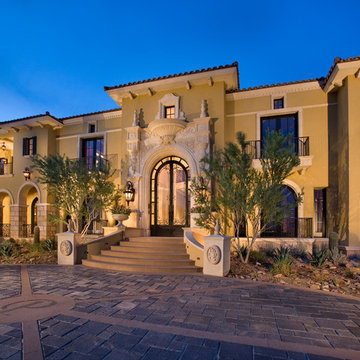
Dino Tonn
Cette image montre une très grande façade de maison beige traditionnelle en pierre à un étage avec un toit plat et un toit en tuile.
Cette image montre une très grande façade de maison beige traditionnelle en pierre à un étage avec un toit plat et un toit en tuile.

Exemple d'une grande façade de maison multicolore moderne à trois étages et plus avec un revêtement mixte, un toit plat, un toit en tuile et un toit gris.
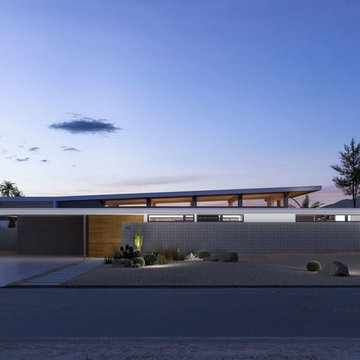
Axiom 2110 Exterior Rendering
Idée de décoration pour une façade de maison blanche vintage de taille moyenne et de plain-pied avec un revêtement mixte, un toit plat et un toit en tuile.
Idée de décoration pour une façade de maison blanche vintage de taille moyenne et de plain-pied avec un revêtement mixte, un toit plat et un toit en tuile.
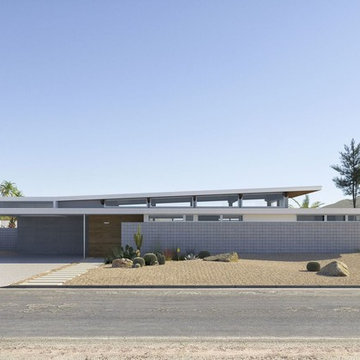
Axiom 2110 Exterior Rendering
Cette image montre une façade de maison blanche vintage de taille moyenne et de plain-pied avec un revêtement mixte, un toit plat et un toit en tuile.
Cette image montre une façade de maison blanche vintage de taille moyenne et de plain-pied avec un revêtement mixte, un toit plat et un toit en tuile.
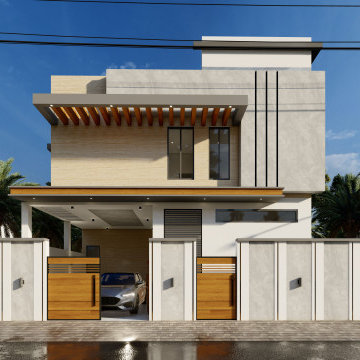
Dwellist had the honor of collaborating with Shaafi, a Netherlands resident, to bring his vision to life – the construction of his dream house in the idyllic town of Uthamapalyam, near Theni. With a deep-rooted passion for creating a haven that would cater to his aging parents' needs, as well as provide a rental unit and ample space for his own family and his brother. Shaafi entrusted our skilled team to design a residence that would surpass all expectations.
Shaafi's utmost concern was the well-being and mobility of his parents within the house. Our team prioritized their needs by incorporating thoughtful features for convenience and accessibility. The design also called for a spacious 3 BHK unit to accommodate both Shaafi's and his brother's families. Considering Shaafi's occasional visits to Uthamapalyam (2 to 3 months per year), we also addressed his desire for rental units on the first floor.
The primary focus of our team was on creating a ground-floor residence that prioritized accessibility for elderly. We incorporated barrier-free pathways, spacious doorways, and various amenities to enhance their comfort. Additionally, we designed a rental unit on the first floor, ensuring privacy and independence for tenants while promoting harmonious coexistence with the main residents. The unit was meticulously planned to ensure essential amenities, optimal functionality, and a focus on aesthetics, functionality, and sustainability. Natural lighting, efficient ventilation systems, and energy-saving features were integrated to enhance the living experience while minimizing environmental impact.
We are proud to have worked closely with Shaafi in creating a home that reflects his values and aspirations. Please feel free to contact Dwellist for further details about the project.
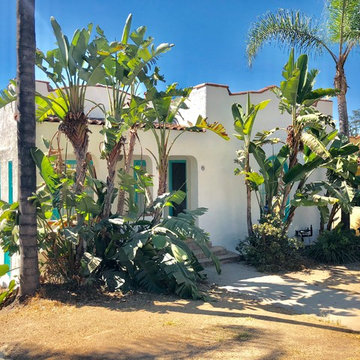
Cette image montre une façade de maison blanche méditerranéenne de plain-pied avec un toit plat et un toit en tuile.
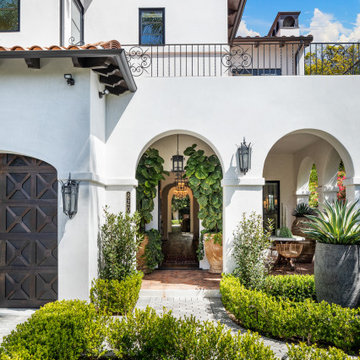
Idées déco pour une grande façade de maison blanche méditerranéenne en stuc à un étage avec un toit plat, un toit en tuile et un toit marron.
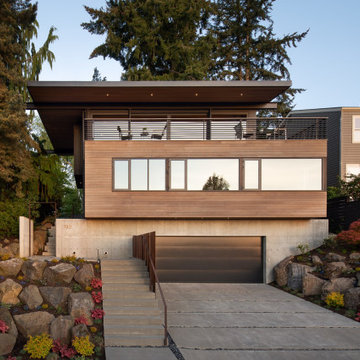
Exemple d'une façade de maison tendance en bois à deux étages et plus avec un toit plat, un toit en tuile et un toit noir.
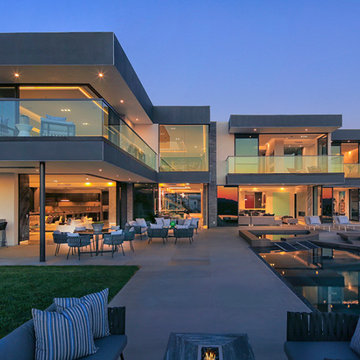
Backyard with infinity pool.
Cette image montre une grande façade de maison grise minimaliste en stuc à un étage avec un toit plat et un toit en tuile.
Cette image montre une grande façade de maison grise minimaliste en stuc à un étage avec un toit plat et un toit en tuile.
Idées déco de façades de maisons avec un toit plat et un toit en tuile
1