Idées déco de façades de maisons avec un toit plat et un toit gris
Trier par :
Budget
Trier par:Populaires du jour
81 - 100 sur 1 331 photos
1 sur 3
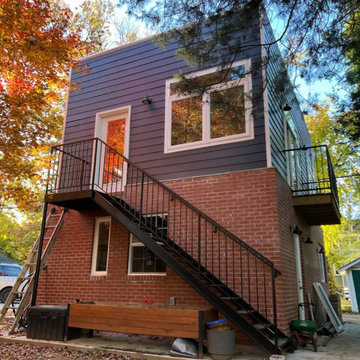
Cette photo montre une petite façade de Tiny House grise moderne en brique à un étage avec un toit plat, un toit mixte et un toit gris.
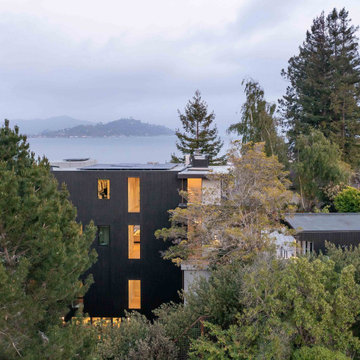
From SinglePoint Design Build: “This project consisted of a full exterior removal and replacement of the siding, windows, doors, and roof. In so, the Architects OXB Studio, re-imagined the look of the home by changing the siding materials, creating privacy for the clients at their front entry, and making the expansive decks more usable. We added some beautiful cedar ceiling cladding on the interior as well as a full home solar with Tesla batteries. The Shou-sugi-ban siding is our favorite detail.
While the modern details were extremely important, waterproofing this home was of upmost importance given its proximity to the San Francisco Bay and the winds in this location. We used top of the line waterproofing professionals, consultants, techniques, and materials throughout this project. This project was also unique because the interior of the home was mostly finished so we had to build scaffolding with shrink wrap plastic around the entire 4 story home prior to pulling off all the exterior finishes.
We are extremely proud of how this project came out!”
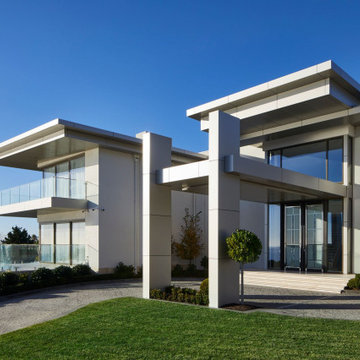
Idée de décoration pour une grande façade de maison métallique et grise design à deux étages et plus avec un toit plat et un toit gris.
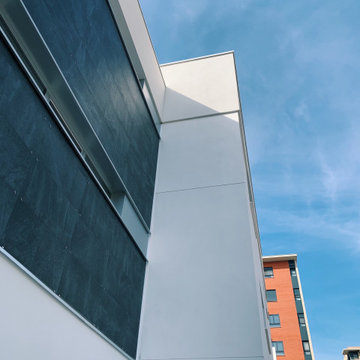
Idées déco pour une très grande façade de maison mitoyenne blanche moderne à deux étages et plus avec un revêtement mixte, un toit plat, un toit mixte et un toit gris.
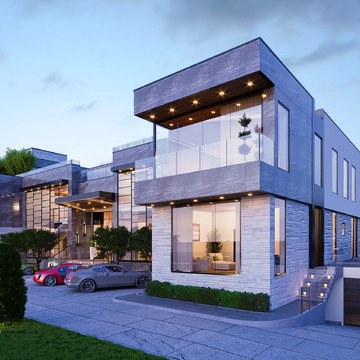
Cette image montre une très grande façade de maison grise minimaliste en pierre à deux étages et plus avec un toit plat, un toit végétal et un toit gris.

Exemple d'une grande façade de maison multicolore moderne à trois étages et plus avec un revêtement mixte, un toit plat, un toit en tuile et un toit gris.

Eichler in Marinwood - At the larger scale of the property existed a desire to soften and deepen the engagement between the house and the street frontage. As such, the landscaping palette consists of textures chosen for subtlety and granularity. Spaces are layered by way of planting, diaphanous fencing and lighting. The interior engages the front of the house by the insertion of a floor to ceiling glazing at the dining room.
Jog-in path from street to house maintains a sense of privacy and sequential unveiling of interior/private spaces. This non-atrium model is invested with the best aspects of the iconic eichler configuration without compromise to the sense of order and orientation.
photo: scott hargis

Aluminium cladding. Larch cladding. Level threshold. Large format sliding glass doors. Open plan living.
Cette image montre une façade de maison rouge minimaliste en planches et couvre-joints de taille moyenne et de plain-pied avec un revêtement mixte, un toit plat, un toit mixte et un toit gris.
Cette image montre une façade de maison rouge minimaliste en planches et couvre-joints de taille moyenne et de plain-pied avec un revêtement mixte, un toit plat, un toit mixte et un toit gris.
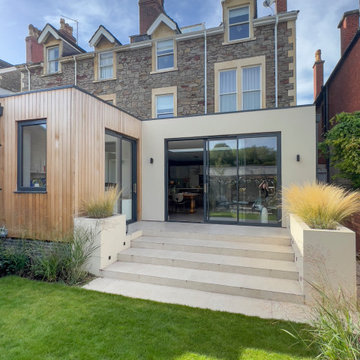
his Edwardian house in Redland has been refurbished from top to bottom. The 1970s decor has been replaced with a contemporary and slightly eclectic design concept. The house has been extended with a full width extension to create a light and airy dining room which connects the house with the garden via triple sliding doors. The smaller timber clad extension houses the utility room.
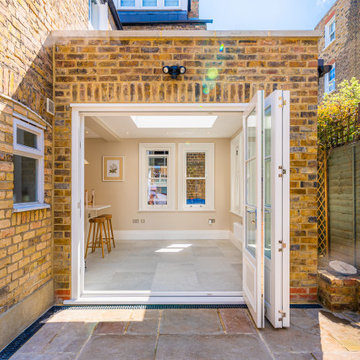
New side extension with french b-folding doors
Idée de décoration pour une façade de maison de ville jaune en brique de taille moyenne et de plain-pied avec un toit plat et un toit gris.
Idée de décoration pour une façade de maison de ville jaune en brique de taille moyenne et de plain-pied avec un toit plat et un toit gris.
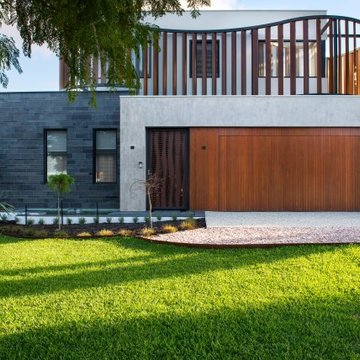
Contemporary exterior
Idée de décoration pour une grande façade de maison grise design en pierre à un étage avec un toit plat, un toit en métal et un toit gris.
Idée de décoration pour une grande façade de maison grise design en pierre à un étage avec un toit plat, un toit en métal et un toit gris.
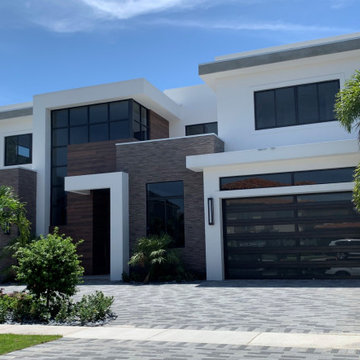
Exemple d'une façade de maison blanche moderne en pierre de taille moyenne et à un étage avec un toit plat et un toit gris.
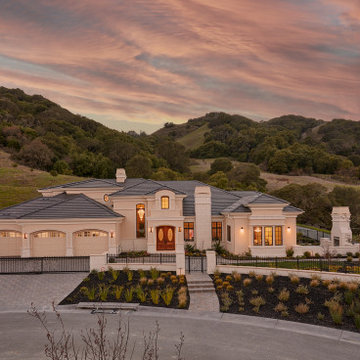
Idée de décoration pour une grande façade de maison beige méditerranéenne à un étage avec un toit plat, un toit en tuile et un toit gris.
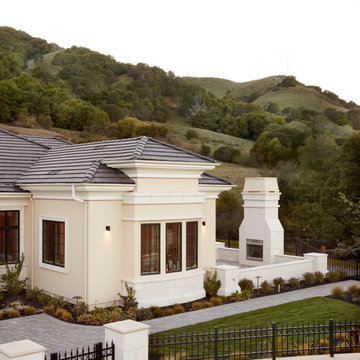
Inspiration pour une grande façade de maison beige méditerranéenne à un étage avec un toit plat, un toit en tuile et un toit gris.
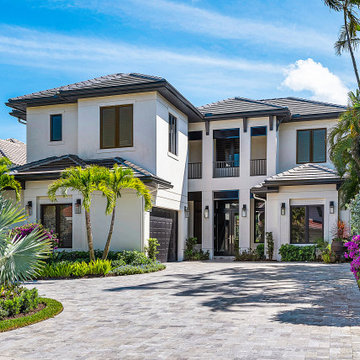
Idée de décoration pour une façade de maison blanche tradition en stuc à un étage avec un toit plat, un toit en tuile et un toit gris.
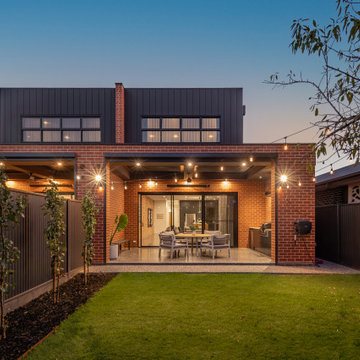
Idée de décoration pour une grande façade de maison de ville grise minimaliste à un étage avec un revêtement mixte, un toit plat, un toit en métal et un toit gris.
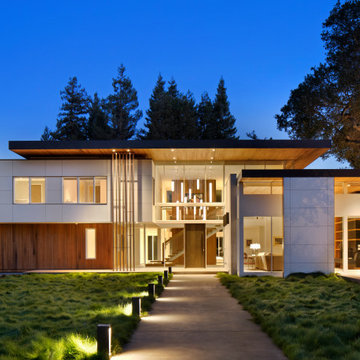
Entry Elevation
Réalisation d'une grande façade de maison blanche minimaliste en panneau de béton fibré à un étage avec un toit plat, un toit végétal et un toit gris.
Réalisation d'une grande façade de maison blanche minimaliste en panneau de béton fibré à un étage avec un toit plat, un toit végétal et un toit gris.
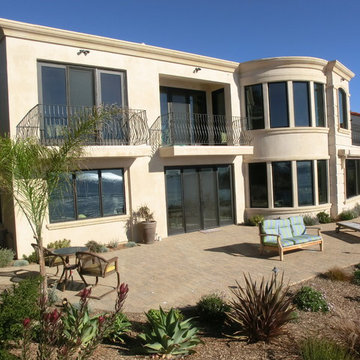
Cette image montre une grande façade de maison beige méditerranéenne en béton à un étage avec un toit plat, un toit en tuile et un toit gris.

Louisa, San Clemente Coastal Modern Architecture
The brief for this modern coastal home was to create a place where the clients and their children and their families could gather to enjoy all the beauty of living in Southern California. Maximizing the lot was key to unlocking the potential of this property so the decision was made to excavate the entire property to allow natural light and ventilation to circulate through the lower level of the home.
A courtyard with a green wall and olive tree act as the lung for the building as the coastal breeze brings fresh air in and circulates out the old through the courtyard.
The concept for the home was to be living on a deck, so the large expanse of glass doors fold away to allow a seamless connection between the indoor and outdoors and feeling of being out on the deck is felt on the interior. A huge cantilevered beam in the roof allows for corner to completely disappear as the home looks to a beautiful ocean view and Dana Point harbor in the distance. All of the spaces throughout the home have a connection to the outdoors and this creates a light, bright and healthy environment.
Passive design principles were employed to ensure the building is as energy efficient as possible. Solar panels keep the building off the grid and and deep overhangs help in reducing the solar heat gains of the building. Ultimately this home has become a place that the families can all enjoy together as the grand kids create those memories of spending time at the beach.
Images and Video by Aandid Media.
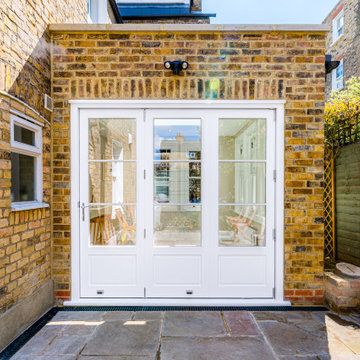
New side extension with french b-folding doors
Réalisation d'une façade de maison de ville jaune en brique de taille moyenne et de plain-pied avec un toit plat et un toit gris.
Réalisation d'une façade de maison de ville jaune en brique de taille moyenne et de plain-pied avec un toit plat et un toit gris.
Idées déco de façades de maisons avec un toit plat et un toit gris
5