Idées déco de façades de maisons avec un toit plat et un toit gris
Trier par :
Budget
Trier par:Populaires du jour
121 - 140 sur 1 331 photos
1 sur 3
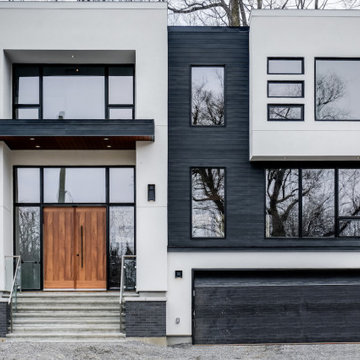
We really enjoyed staging this beautiful $2.25 million dollar home in Ottawa. What made the job challenging was a very large open concept. All the furniture and accessories would be seen at the same time when you walk through the front door so the style and colour schemes within each area had to work.

This project is a remodel of and extension to a modest suburban semi detached property.
The scheme involved a complete remodel of the existing building, integrating existing spaces with the newly created spaces for living, dining and cooking. A keen cook, an important aspect of the brief was to incorporate a substantial back kitchen to service the main kitchen for entertaining during larger gatherings.
Keen to express a clear distinction between the old and the new, with a fondness of industrial details, the client embraced the proposal to expose structural elements and keep to a minimal material palette.
Initially daunted by the prospect of substantial home improvement works, yet faced with the dilemma of being unable to find a property that met their needs in a locality in which they wanted to continue to live, Group D's management of the project has enabled the client to remain in an area they love in a home that serves their needs.

Shipping Container Guest House with concrete metal deck
Idée de décoration pour une petite façade de Tiny House métallique et blanche urbaine de plain-pied avec un toit plat, un toit en métal et un toit gris.
Idée de décoration pour une petite façade de Tiny House métallique et blanche urbaine de plain-pied avec un toit plat, un toit en métal et un toit gris.
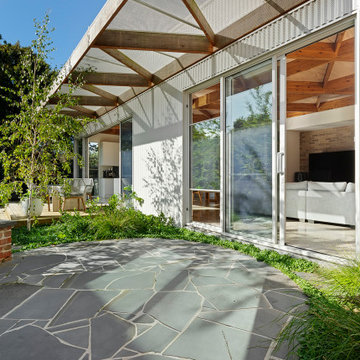
‘Oh What A Ceiling!’ ingeniously transformed a tired mid-century brick veneer house into a suburban oasis for a multigenerational family. Our clients, Gabby and Peter, came to us with a desire to reimagine their ageing home such that it could better cater to their modern lifestyles, accommodate those of their adult children and grandchildren, and provide a more intimate and meaningful connection with their garden. The renovation would reinvigorate their home and allow them to re-engage with their passions for cooking and sewing, and explore their skills in the garden and workshop.
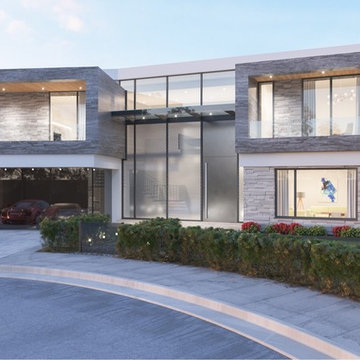
Aménagement d'une façade de maison grise moderne en pierre de taille moyenne et à un étage avec un toit plat et un toit gris.
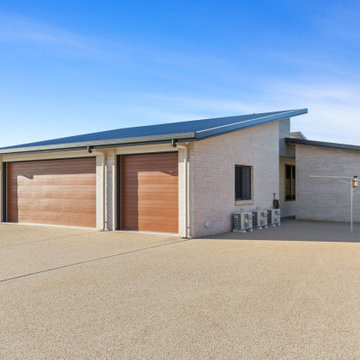
Cette image montre une façade de maison beige minimaliste en brique de plain-pied avec un toit plat, un toit en métal et un toit gris.
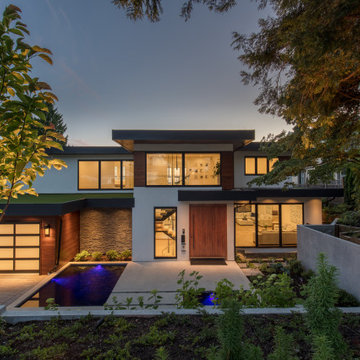
Réalisation d'une grande façade de maison multicolore minimaliste à un étage avec un revêtement mixte, un toit plat, un toit mixte et un toit gris.
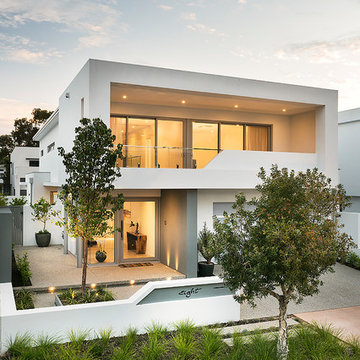
Double storey home
Réalisation d'une façade de maison blanche design en briques peintes à un étage avec un toit plat, un toit en métal et un toit gris.
Réalisation d'une façade de maison blanche design en briques peintes à un étage avec un toit plat, un toit en métal et un toit gris.
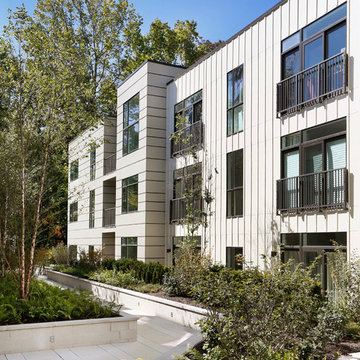
Exemple d'un façade d'immeuble tendance en panneau de béton fibré de taille moyenne avec un toit plat, un toit mixte et un toit gris.
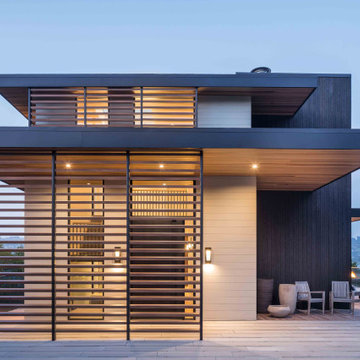
From SinglePoint Design Build: “This project consisted of a full exterior removal and replacement of the siding, windows, doors, and roof. In so, the Architects OXB Studio, re-imagined the look of the home by changing the siding materials, creating privacy for the clients at their front entry, and making the expansive decks more usable. We added some beautiful cedar ceiling cladding on the interior as well as a full home solar with Tesla batteries. The Shou-sugi-ban siding is our favorite detail.
While the modern details were extremely important, waterproofing this home was of upmost importance given its proximity to the San Francisco Bay and the winds in this location. We used top of the line waterproofing professionals, consultants, techniques, and materials throughout this project. This project was also unique because the interior of the home was mostly finished so we had to build scaffolding with shrink wrap plastic around the entire 4 story home prior to pulling off all the exterior finishes.
We are extremely proud of how this project came out!”
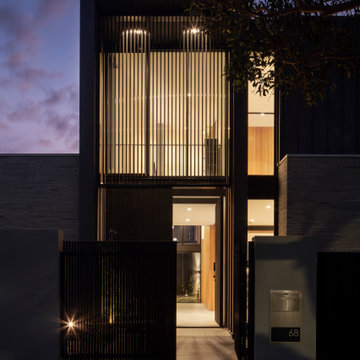
Idée de décoration pour une grande façade de maison métallique et grise minimaliste à un étage avec un toit plat, un toit en métal et un toit gris.

Located in the Surrey countryside is this classically styled orangery. Belonging to a client who sought our advice on how they can create an elegant living space, connected to the kitchen. The perfect room for informal entertaining, listen and play music, or read a book and enjoy a peaceful weekend.
Previously the home wasn’t very generous on available living space and the flow between rooms was less than ideal; A single lounge to the south side of the property that was a short walk from the kitchen, located on the opposite side of the home.
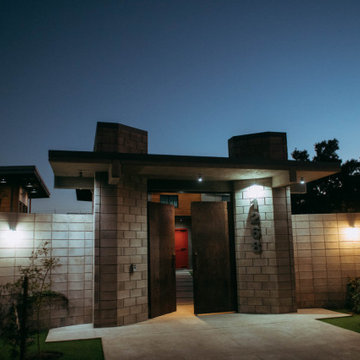
The main gate at LRD House is based on an Industrial design with concrete block, big columns with a Metal door, industrial lighting, anda a low maintenance garden.
The exterior spaces are designed to last.
The use of bare materials.
Big roof areas to protect from sun and rain.
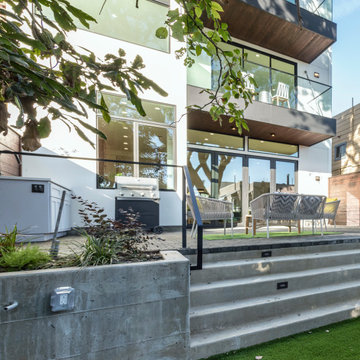
Idées déco pour une façade de maison mitoyenne blanche moderne en stuc de taille moyenne et à deux étages et plus avec un toit plat, un toit végétal et un toit gris.
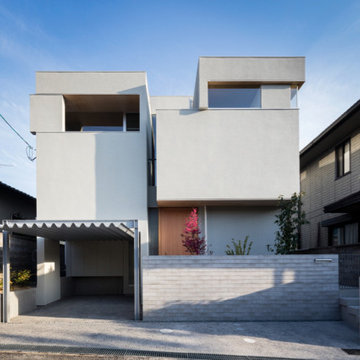
道路側のファサード。内部の構成が外観のデザインとなっています。
photo : Shigeo Ogawa
Cette image montre une façade de maison blanche minimaliste en stuc de taille moyenne et à niveaux décalés avec un toit plat, un toit mixte et un toit gris.
Cette image montre une façade de maison blanche minimaliste en stuc de taille moyenne et à niveaux décalés avec un toit plat, un toit mixte et un toit gris.
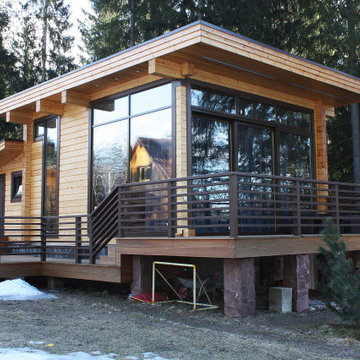
Гостевой дом из клееного бруса 46м2.
Cette photo montre une façade de maison tendance en bois de plain-pied avec un toit plat, un toit mixte et un toit gris.
Cette photo montre une façade de maison tendance en bois de plain-pied avec un toit plat, un toit mixte et un toit gris.
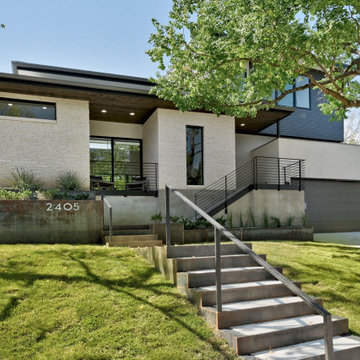
Réalisation d'une façade de maison blanche vintage en pierre et bardage à clin de taille moyenne et à un étage avec un toit plat, un toit en métal et un toit gris.
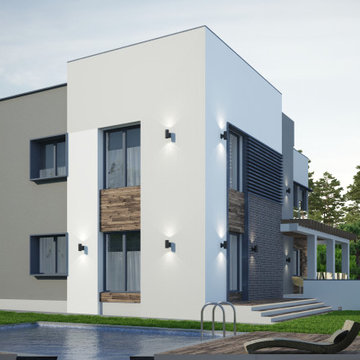
High-tech house exterior rendering project. The architecture of this style uses materials such as concrete, glass, wood. The walls are even and smooth, without relief. The color scheme is restrained, a combination of white and gray. Large windows on the facades dilute the strict structure of the facade and fill the house with light. The roof is flat. The facade of the house organically fits into the laconic landscape design, without unnecessary plantings. Convenient wide driveway. There is a recreation area with a small swimming pool on the house plot. Lamps on the site will provide beautiful lighting; the facade of the house is additionally highlighted.
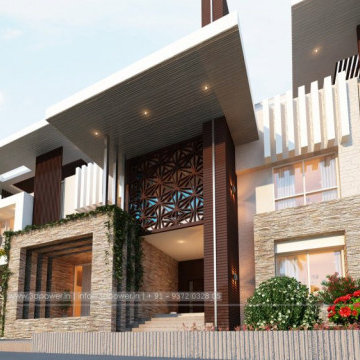
3d Power Presents Another Masterpeice For Our Audience, this Are Some Of Our Modern Bungalows Rendering, this Are Some Of Our Exterior Designs Of Bungalow That Looks Absolutely Beautiful, isn't It? Let Us Know What Do You Think Of This Elevation That We Have Designed For Our Clients.to Have A Look At More Of Our Work Visit Us On 3dpower.in Or Contact:+91 - 9372032805 / +91 - 9527382400 To Enquire If You Want To Design Any Project For You, We Provide Services Such As Architectural Visualization & 3d Walkthrough Animation Studio Having Expertise In 3d Photorealistic Renderings, 3d Architectural Animation, 3d Virtual Tour Walkthrough & Augmented Reality, 3d Interior Rendering & Designing
#bungalow-design,
#bungalow-designs,
#3d-elevation-design,
#bunglow-design,
#best-bungalow-design,
#best-bungalow-designs,
#bungalow-elevation-design,
#bungalow-elevation,
#interior-&-exterior-design-3d,
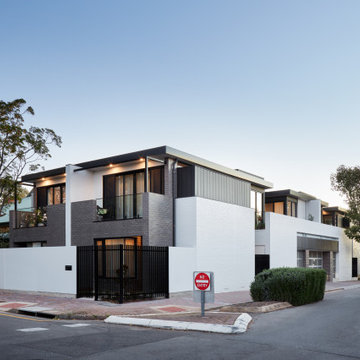
Cette photo montre une grande façade de maison de ville moderne à un étage avec un revêtement mixte, un toit plat, un toit en métal et un toit gris.
Idées déco de façades de maisons avec un toit plat et un toit gris
7