Idées déco de façades de maisons avec un toit plat et un toit mixte
Trier par :
Budget
Trier par:Populaires du jour
121 - 140 sur 4 233 photos
1 sur 3
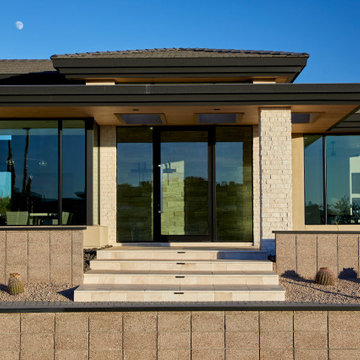
Cette image montre une grande façade de maison beige en pierre de plain-pied avec un toit plat, un toit mixte et un toit noir.
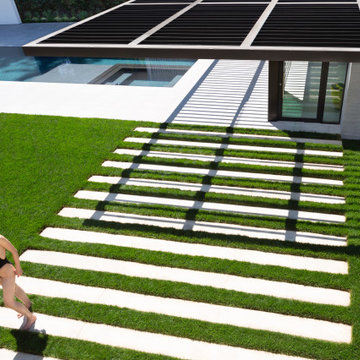
New modernist Guest House and Pool to and existing modernist home we designed 10 years ago
Exemple d'une façade de maison blanche moderne en verre de taille moyenne et de plain-pied avec un toit plat et un toit mixte.
Exemple d'une façade de maison blanche moderne en verre de taille moyenne et de plain-pied avec un toit plat et un toit mixte.
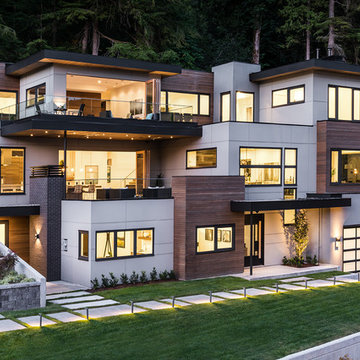
Photography by Luke Potter
Idée de décoration pour une grande façade de maison design à deux étages et plus avec un revêtement mixte, un toit plat et un toit mixte.
Idée de décoration pour une grande façade de maison design à deux étages et plus avec un revêtement mixte, un toit plat et un toit mixte.
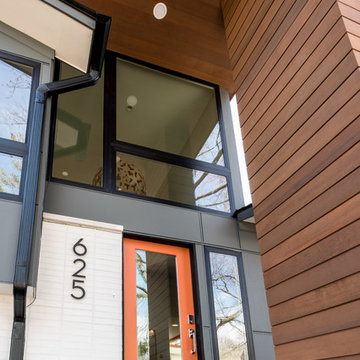
Réalisation d'une grande façade de maison multicolore minimaliste à un étage avec un revêtement mixte, un toit plat et un toit mixte.
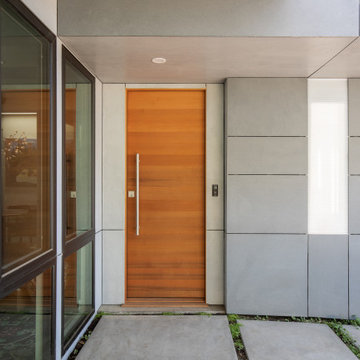
Exemple d'une façade de maison grise rétro en panneau de béton fibré de taille moyenne et de plain-pied avec un toit plat, un toit mixte et un toit gris.
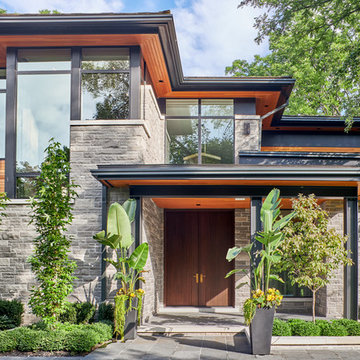
Cette photo montre une grande façade de maison multicolore tendance à un étage avec un revêtement mixte, un toit plat et un toit mixte.
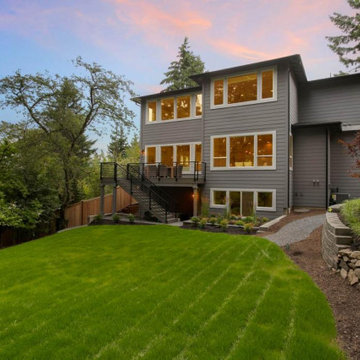
Réalisation d'une très grande façade de maison grise design à deux étages et plus avec un revêtement mixte, un toit plat et un toit mixte.
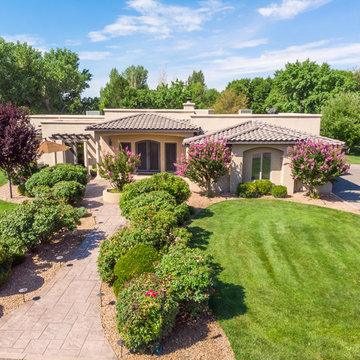
Idée de décoration pour une grande façade de maison beige méditerranéenne en stuc de plain-pied avec un toit plat et un toit mixte.

An award winning project to transform a two storey Victorian terrace house into a generous family home with the addition of both a side extension and loft conversion.
The side extension provides a light filled open plan kitchen/dining room under a glass roof and bi-folding doors gives level access to the south facing garden. A generous master bedroom with en-suite is housed in the converted loft. A fully glazed dormer provides the occupants with an abundance of daylight and uninterrupted views of the adjacent Wendell Park.
Winner of the third place prize in the New London Architecture 'Don't Move, Improve' Awards 2016
Photograph: Salt Productions
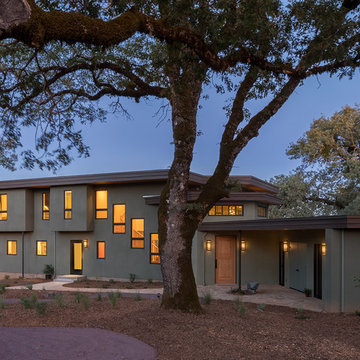
Photography by Eric Rorer.
Engineering by Dolmen Structural Engineers.
Exemple d'une façade de maison verte tendance en stuc de taille moyenne et à un étage avec un toit plat et un toit mixte.
Exemple d'une façade de maison verte tendance en stuc de taille moyenne et à un étage avec un toit plat et un toit mixte.
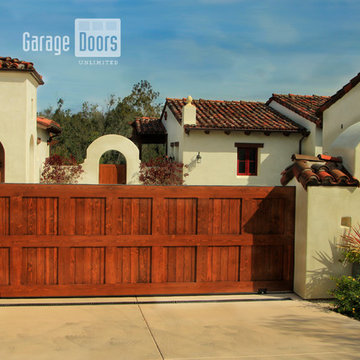
Sliding Wood Driveway Gate. Red Cedar, stain grade gate.
Custom created by Garage Doors Unlimited for an apartment complex in Rancho Santa Fe.
Sarah F

The project sets out to remodel of a large semi-detached Victorian villa, built approximately between 1885 and 1911 in West Dulwich, for a family who needed to rationalize their long neglected house to transform it into a sequence of suggestive spaces culminating with the large garden.
The large extension at the back of the property as built without Planning Permission and under the framework of the Permitted Development.
The restricted choice of materials available, set out in the Permitted Development Order, does not constitute a limitation. On the contrary, the design of the façades becomes an exercise in the composition of only two ingredients, brick and steel, which come together to decorate the fabric of the building and create features that are expressed externally and internally.
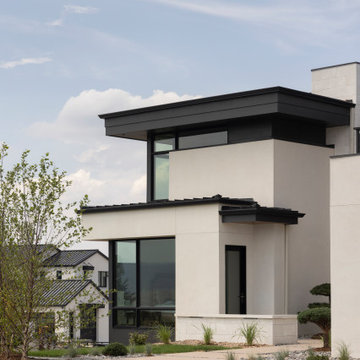
White limestone, slatted teak siding and black metal accents make this modern Denver home stand out!
Idées déco pour une très grande façade de maison moderne en bois et bardage à clin à deux étages et plus avec un toit plat, un toit mixte et un toit noir.
Idées déco pour une très grande façade de maison moderne en bois et bardage à clin à deux étages et plus avec un toit plat, un toit mixte et un toit noir.

Exemple d'une grande façade de maison mitoyenne marron moderne en brique à un étage avec un toit plat, un toit mixte et un toit gris.
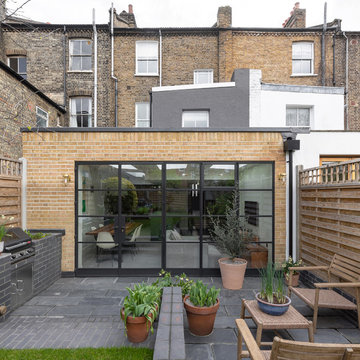
Peter Landers
Cette image montre une façade de maison de ville beige design en brique de taille moyenne et de plain-pied avec un toit plat et un toit mixte.
Cette image montre une façade de maison de ville beige design en brique de taille moyenne et de plain-pied avec un toit plat et un toit mixte.
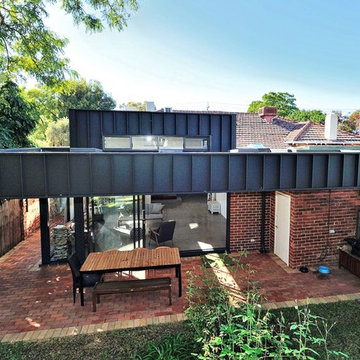
This image is a perfect example of the new extension and how it blends seamlessly with the original 1940's part of the home. Red brick to match the existing with a MaxLine feature cladding section, and light well windows.
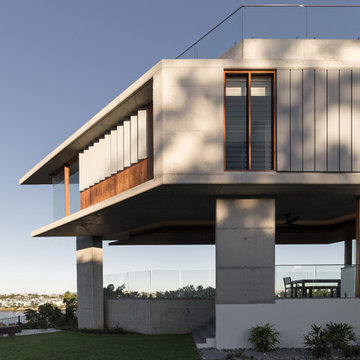
A weathered and natural material palette has been inspired by the texture of the cliff face. Concrete was utilised as the structure and main fabric of the building, deliberately exposed and finished in a worn and weathered manner. Timber window frames and cladding were introduced to soften the architecture from a Brutalist statement to an expression of a finely detailed and crafted interior tailored to the complex dynamic of a family of seven.
Photographer - Cameron Minns
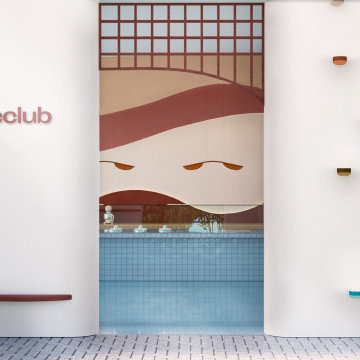
UN TRIBUTO AI DOLCI DELL’INFANZIA, UN’ATMOSFERA ONIRICA ED ARTIGIANALE.
Una veste completamente rinnovata per la gelateria N’ICE CLUB, il luogo in cui il gelato artigianale è sinonimo di dolci ricordi e golose delizie.
Una gelateria in cui la materia prima assume un ruolo di rilievo; ingredienti naturali, latte fresco di alta qualità e frutta fresca di stagione danno vita alla produzione giornaliera dei mastri gelatai di N’ICE CLUB.
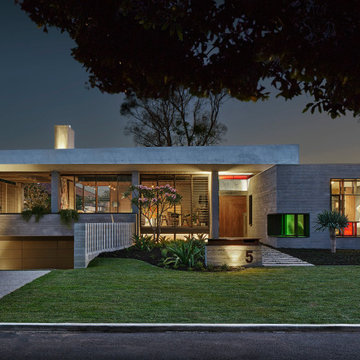
The two story house deliberately presents to the street looking like a single level house. The house is a sculptural play of solid and void with the horizontal concrete roof appearing to hover above the house.
The house has been designed to maximize winter sun penetration while providing shade through summer with excellent cross ventilation providing cooling summer breezes through the house.
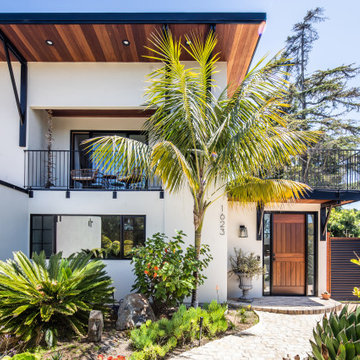
Réalisation d'une grande façade de maison blanche marine en stuc à un étage avec un toit plat et un toit mixte.
Idées déco de façades de maisons avec un toit plat et un toit mixte
7