Idées déco de façades de maisons avec un toit plat et un toit mixte
Trier par :
Budget
Trier par:Populaires du jour
161 - 180 sur 4 233 photos
1 sur 3

New 2 story Ocean Front Duplex Home.
Inspiration pour une grande façade de maison mitoyenne bleue minimaliste en stuc et bardage à clin à un étage avec un toit plat, un toit mixte et un toit blanc.
Inspiration pour une grande façade de maison mitoyenne bleue minimaliste en stuc et bardage à clin à un étage avec un toit plat, un toit mixte et un toit blanc.
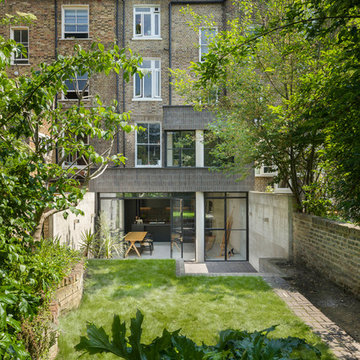
Andrew Meredith
Cette image montre une façade de maison de ville grise urbaine en brique de taille moyenne et à un étage avec un toit plat et un toit mixte.
Cette image montre une façade de maison de ville grise urbaine en brique de taille moyenne et à un étage avec un toit plat et un toit mixte.
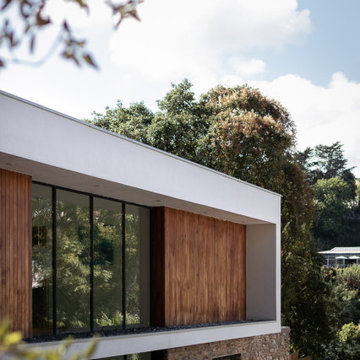
Annexe House showing the shingle covering to the flat roof and the floating rendered box framing the double height entrance area.
Idées déco pour une grande façade de maison blanche contemporaine en bois et bardage à clin à un étage avec un toit plat, un toit mixte et un toit gris.
Idées déco pour une grande façade de maison blanche contemporaine en bois et bardage à clin à un étage avec un toit plat, un toit mixte et un toit gris.
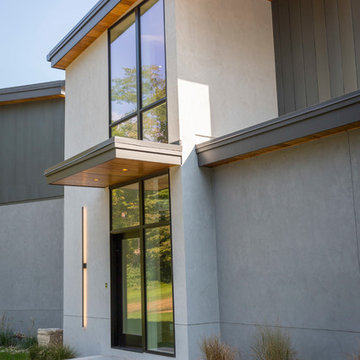
Photography by Ross Van Pelt
Cette image montre une grande façade de maison grise design à un étage avec un revêtement mixte, un toit plat et un toit mixte.
Cette image montre une grande façade de maison grise design à un étage avec un revêtement mixte, un toit plat et un toit mixte.
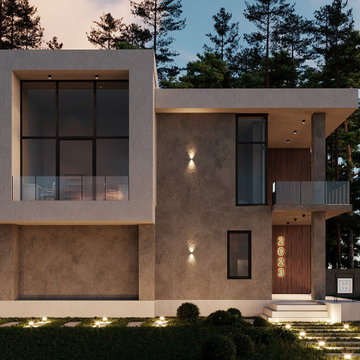
The exterior of this spacious modern home features sleek lines, large floor-to-ceiling windows, and a harmonious blend of wood and stone accents. The landscaped gardens and expansive outdoor living spaces provide a seamless transition between the indoor and outdoor environments. Area: 370 sq.m.
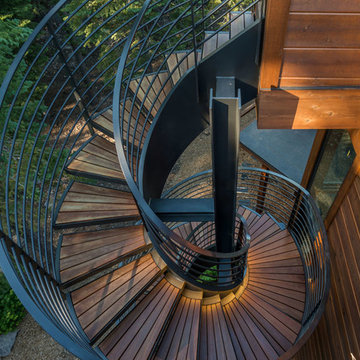
Wood spiral stairs from the fourth floor roof deck to the rear patio. Photos: Vance Fox
Idées déco pour une très grande façade de maison marron contemporaine à deux étages et plus avec un revêtement mixte, un toit plat et un toit mixte.
Idées déco pour une très grande façade de maison marron contemporaine à deux étages et plus avec un revêtement mixte, un toit plat et un toit mixte.
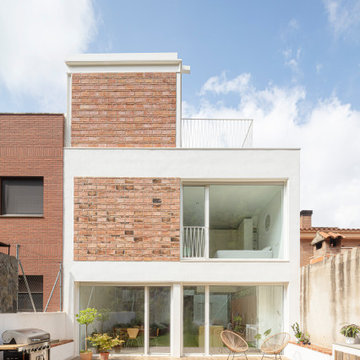
Idée de décoration pour une façade de maison de ville blanche design de taille moyenne et à deux étages et plus avec un revêtement mixte, un toit plat et un toit mixte.
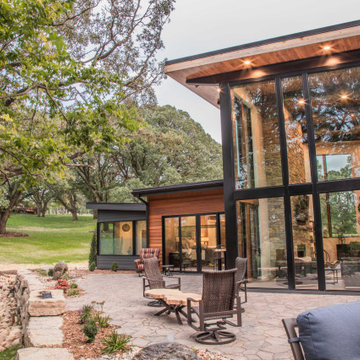
Idées déco pour une grande façade de maison multicolore moderne à deux étages et plus avec un revêtement mixte, un toit plat et un toit mixte.
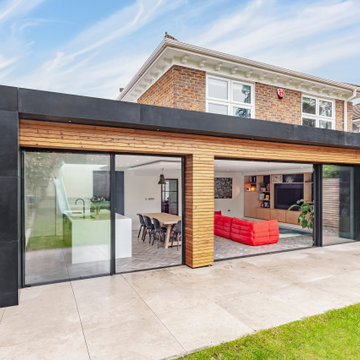
Custom Stone and larch timber cladding. IQ large format sliding doors. Aluminium frame. Large format tiles to patio.
Cette photo montre une façade de maison noire tendance en béton de taille moyenne et de plain-pied avec un toit plat, un toit mixte et un toit gris.
Cette photo montre une façade de maison noire tendance en béton de taille moyenne et de plain-pied avec un toit plat, un toit mixte et un toit gris.
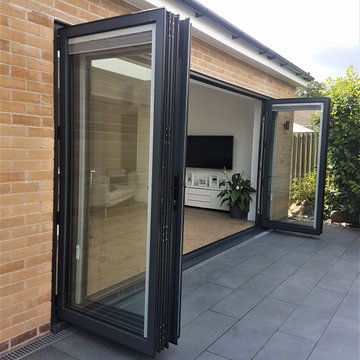
Idée de décoration pour une façade de maison orange design en brique de taille moyenne et de plain-pied avec un toit plat, un toit mixte et un toit gris.
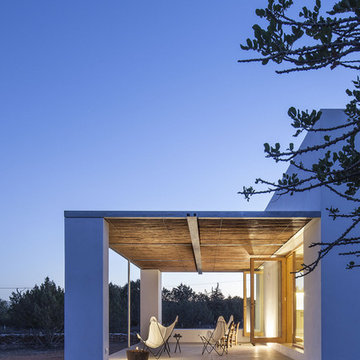
Can Xomeu Rita es una pequeña vivienda que toma el nombre de la finca tradicional del interior de la isla de Formentera donde se emplaza. Su ubicación en el territorio responde a un claro libre de vegetación cercano al campo de trigo y avena existente en la parcela, donde la alineación con las trazas de los muros de piedra seca existentes coincide con la buena orientación hacia el Sur así como con un área adecuada para recuperar el agua de lluvia en un aljibe.
La sencillez del programa se refleja en la planta mediante tres franjas que van desde la parte más pública orientada al Sur con el acceso y las mejores visuales desde el porche ligero, hasta la zona de noche en la parte norte donde los dormitorios se abren hacia levante y poniente. En la franja central queda un espacio diáfano de relación, cocina y comedor.
El diseño bioclimático de la vivienda se fundamenta en el hecho de aprovechar la ventilación cruzada en el interior para garantizar un ambiente fresco durante los meses de verano, gracias a haber analizado los vientos dominantes. Del mismo modo la profundidad del porche se ha dimensionado para que permita los aportes de radiación solar en el interior durante el invierno y, en cambio, genere sombra y frescor en la temporada estival.
El bajo presupuesto con que contaba la intervención se manifiesta también en la tectónica del edificio, que muestra sinceramente cómo ha sido construido. Termoarcilla, madera de pino, piedra caliza y morteros de cal permanecen vistos como acabados conformando soluciones constructivas transpirables que aportan más calidez, confort y salud al hogar.
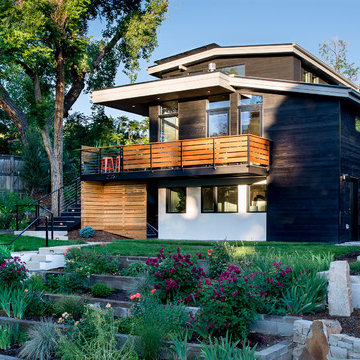
This project is a total rework and update of an existing outdated home with a total rework of the floor plan, an addition of a master suite, and an ADU (attached dwelling unit) with a separate entry added to the walk out basement.
Daniel O'Connor Photography
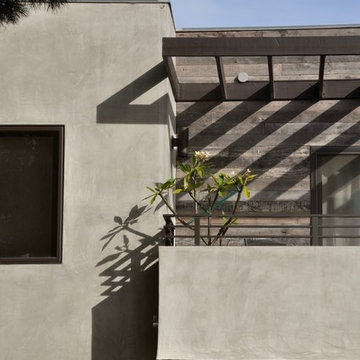
Clarice Zusky
Idées déco pour une grande façade de maison grise moderne en stuc à un étage avec un toit plat et un toit mixte.
Idées déco pour une grande façade de maison grise moderne en stuc à un étage avec un toit plat et un toit mixte.
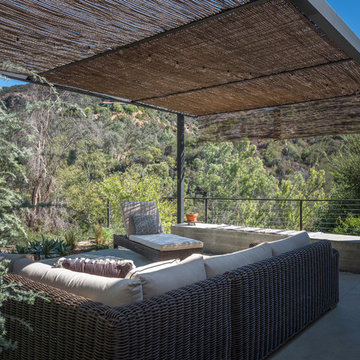
Outdoor Living Room with willow branches at the steel trellis.
Landscape by Jeff Linfors, LPO inc.
Photography by Paul Schefz
Aménagement d'une façade de maison grise contemporaine en stuc de taille moyenne et à niveaux décalés avec un toit plat et un toit mixte.
Aménagement d'une façade de maison grise contemporaine en stuc de taille moyenne et à niveaux décalés avec un toit plat et un toit mixte.
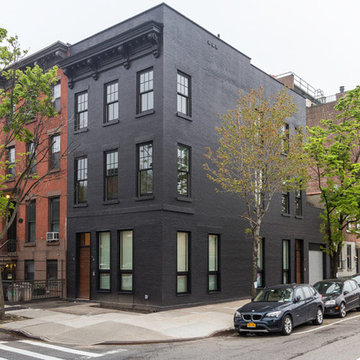
The Projects team restored many original features of this traditional brownstone, while adding fun modern twists like a black facade and oversized windows.
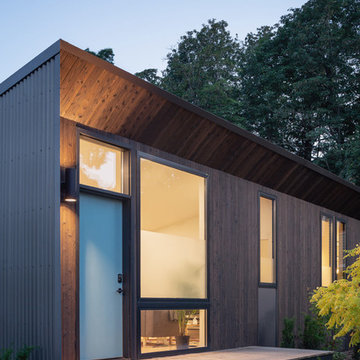
Project Overview:
This modern ADU build was designed by Wittman Estes Architecture + Landscape and pre-fab tech builder NODE. Our Gendai siding with an Amber oil finish clads the exterior. Featured in Dwell, Designmilk and other online architectural publications, this tiny project packs a punch with affordable design and a focus on sustainability.
This modern ADU build was designed by Wittman Estes Architecture + Landscape and pre-fab tech builder NODE. Our shou sugi ban Gendai siding with a clear alkyd finish clads the exterior. Featured in Dwell, Designmilk and other online architectural publications, this tiny project packs a punch with affordable design and a focus on sustainability.
“A Seattle homeowner hired Wittman Estes to design an affordable, eco-friendly unit to live in her backyard as a way to generate rental income. The modern structure is outfitted with a solar roof that provides all of the energy needed to power the unit and the main house. To make it happen, the firm partnered with NODE, known for their design-focused, carbon negative, non-toxic homes, resulting in Seattle’s first DADU (Detached Accessory Dwelling Unit) with the International Living Future Institute’s (IFLI) zero energy certification.”
Product: Gendai 1×6 select grade shiplap
Prefinish: Amber
Application: Residential – Exterior
SF: 350SF
Designer: Wittman Estes, NODE
Builder: NODE, Don Bunnell
Date: November 2018
Location: Seattle, WA
Photos courtesy of: Andrew Pogue
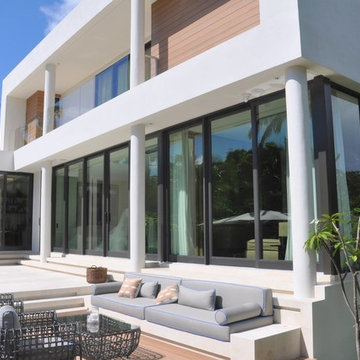
Since 2001, our company has specialized in the supply and installation of impact/hurricane resistant windows & doors, shower enclosures, storefronts, glass divisions, the design of decorative glass and any architectural glazing product for residential and commercial applications.
We strive to fulfill our clients’ needs by offering high-quality custom-made products in a variety of colors, tints, textures, and finishes.
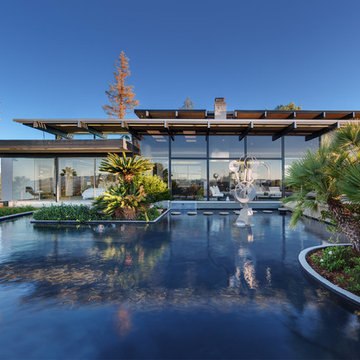
©Teague Hunziker
The Scheimer house. Architects Richard and Dion Neutra. 1972
Réalisation d'une façade de maison minimaliste en verre à un étage avec un toit plat et un toit mixte.
Réalisation d'une façade de maison minimaliste en verre à un étage avec un toit plat et un toit mixte.
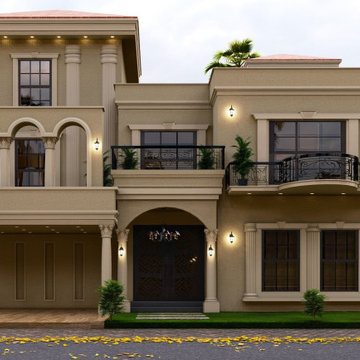
Cette photo montre une grande façade de maison marron chic en béton et planches et couvre-joints à un étage avec un toit plat, un toit mixte et un toit rouge.
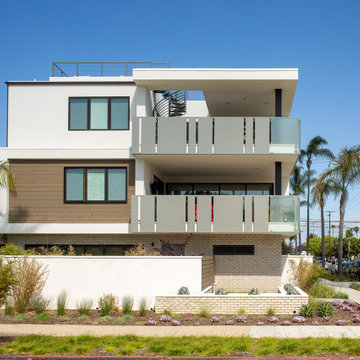
Aménagement d'un grande façade d'immeuble contemporain avec un revêtement mixte, un toit plat et un toit mixte.
Idées déco de façades de maisons avec un toit plat et un toit mixte
9