Idées déco de façades de maisons avec un toit plat
Trier par :
Budget
Trier par:Populaires du jour
101 - 120 sur 6 439 photos
1 sur 3

Réalisation d'un façade d'immeuble minimaliste en béton de taille moyenne avec un toit plat.
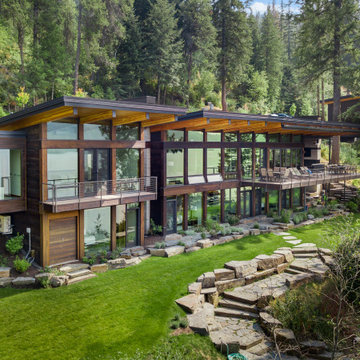
Idée de décoration pour une grande façade de maison multicolore design à un étage avec un revêtement mixte, un toit plat et un toit végétal.
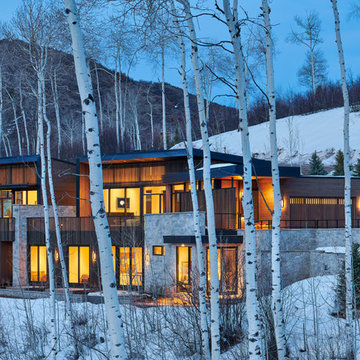
The material palette consists of natural tones (thermally-modified wood siding and dry-stacked stone) creating a sense of connection to the landscape.
Dallas & Harris Photography
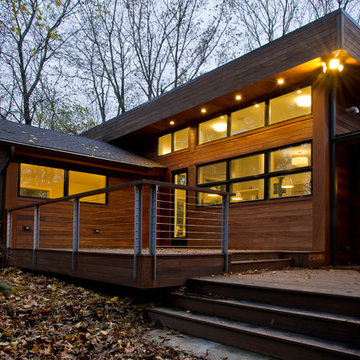
Idée de décoration pour une grande façade de maison marron design en bois à un étage avec un toit plat et un toit en shingle.
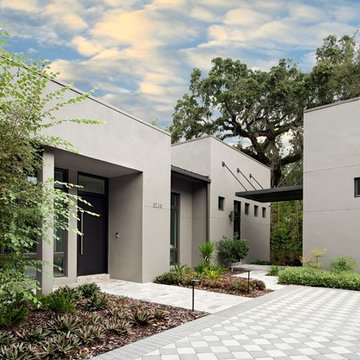
The front entrance to this custom modern home.
Stephen Allen Photography
Inspiration pour une grande façade de maison grise minimaliste en béton de plain-pied avec un toit plat.
Inspiration pour une grande façade de maison grise minimaliste en béton de plain-pied avec un toit plat.
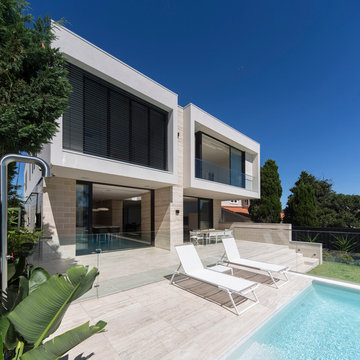
Brett Boardman
Réalisation d'une grande façade de maison blanche design en pierre à un étage avec un toit plat.
Réalisation d'une grande façade de maison blanche design en pierre à un étage avec un toit plat.
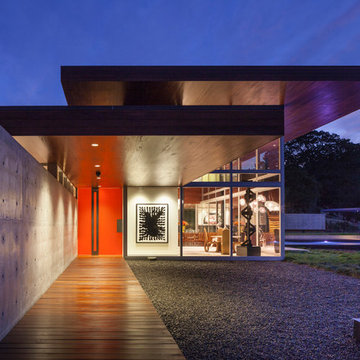
Russell Abraham Photography
Cette image montre une grande façade de maison marron minimaliste à deux étages et plus avec un revêtement mixte et un toit plat.
Cette image montre une grande façade de maison marron minimaliste à deux étages et plus avec un revêtement mixte et un toit plat.
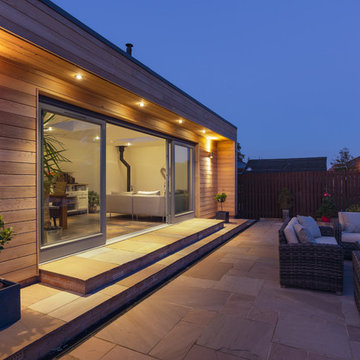
Our clients here gave us a free reign to redesign their kitchen area by adding a luxurious new modern extension to transform their home. Large bespoke sliding doors open up the new cedar lined extension onto a new patio area blending outdoor style living seamlessly to the rest of their house.
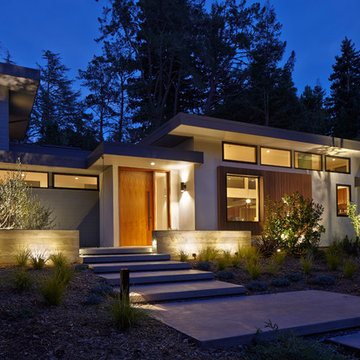
Photographer: Robert Schroeder
Réalisation d'une grande façade de maison grise minimaliste à un étage avec un revêtement mixte et un toit plat.
Réalisation d'une grande façade de maison grise minimaliste à un étage avec un revêtement mixte et un toit plat.
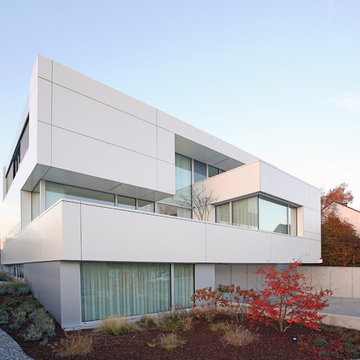
www.sawicki.de
Aménagement d'une très grande façade de maison blanche contemporaine à niveaux décalés avec un revêtement mixte et un toit plat.
Aménagement d'une très grande façade de maison blanche contemporaine à niveaux décalés avec un revêtement mixte et un toit plat.

Frank Oudeman
Aménagement d'une très grande façade de maison moderne en verre à niveaux décalés avec un toit plat et un toit en tuile.
Aménagement d'une très grande façade de maison moderne en verre à niveaux décalés avec un toit plat et un toit en tuile.
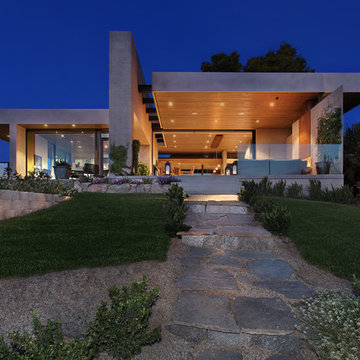
Jeri Koegel
Idée de décoration pour une façade de maison minimaliste de plain-pied avec un toit plat.
Idée de décoration pour une façade de maison minimaliste de plain-pied avec un toit plat.
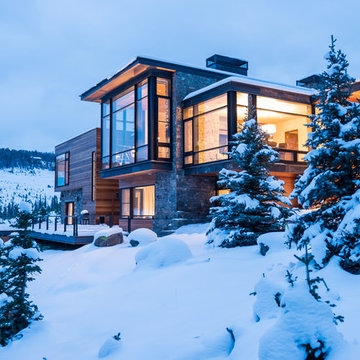
Aménagement d'une très grande façade de maison marron contemporaine en bois à un étage avec un toit plat.
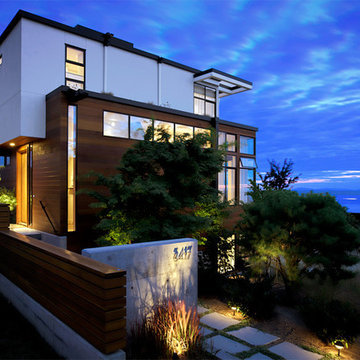
The entry from the street looking to the westerly view. The house steps down the hill capturing light, breezes, views on every level.
Photo by: Daniel Sheehan
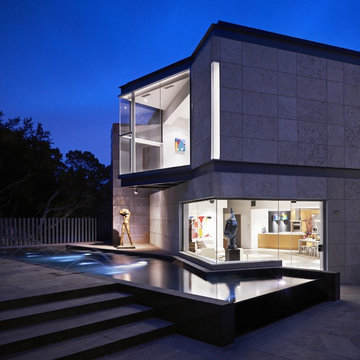
Aménagement d'une grande façade de maison grise contemporaine en pierre à un étage avec un toit plat et un toit mixte.
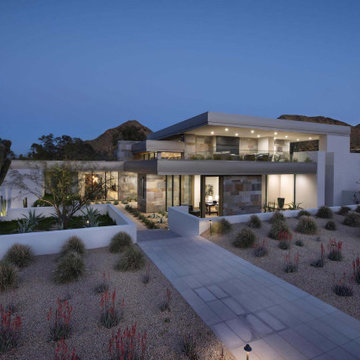
With adjacent neighbors within a fairly dense section of Paradise Valley, Arizona, C.P. Drewett sought to provide a tranquil retreat for a new-to-the-Valley surgeon and his family who were seeking the modernism they loved though had never lived in. With a goal of consuming all possible site lines and views while maintaining autonomy, a portion of the house — including the entry, office, and master bedroom wing — is subterranean. This subterranean nature of the home provides interior grandeur for guests but offers a welcoming and humble approach, fully satisfying the clients requests.
While the lot has an east-west orientation, the home was designed to capture mainly north and south light which is more desirable and soothing. The architecture’s interior loftiness is created with overlapping, undulating planes of plaster, glass, and steel. The woven nature of horizontal planes throughout the living spaces provides an uplifting sense, inviting a symphony of light to enter the space. The more voluminous public spaces are comprised of stone-clad massing elements which convert into a desert pavilion embracing the outdoor spaces. Every room opens to exterior spaces providing a dramatic embrace of home to natural environment.
Grand Award winner for Best Interior Design of a Custom Home
The material palette began with a rich, tonal, large-format Quartzite stone cladding. The stone’s tones gaveforth the rest of the material palette including a champagne-colored metal fascia, a tonal stucco system, and ceilings clad with hemlock, a tight-grained but softer wood that was tonally perfect with the rest of the materials. The interior case goods and wood-wrapped openings further contribute to the tonal harmony of architecture and materials.
Grand Award Winner for Best Indoor Outdoor Lifestyle for a Home This award-winning project was recognized at the 2020 Gold Nugget Awards with two Grand Awards, one for Best Indoor/Outdoor Lifestyle for a Home, and another for Best Interior Design of a One of a Kind or Custom Home.
At the 2020 Design Excellence Awards and Gala presented by ASID AZ North, Ownby Design received five awards for Tonal Harmony. The project was recognized for 1st place – Bathroom; 3rd place – Furniture; 1st place – Kitchen; 1st place – Outdoor Living; and 2nd place – Residence over 6,000 square ft. Congratulations to Claire Ownby, Kalysha Manzo, and the entire Ownby Design team.
Tonal Harmony was also featured on the cover of the July/August 2020 issue of Luxe Interiors + Design and received a 14-page editorial feature entitled “A Place in the Sun” within the magazine.
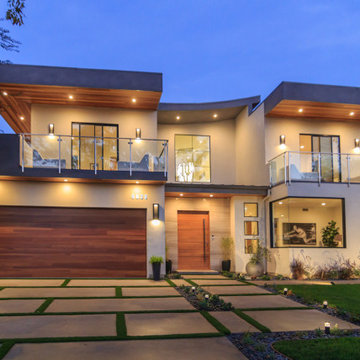
New construction completed 2018. 5,000 Sqft of luxurious living in the heart of Sherman Oaks. High end craftsmanship and attention to details. Home was done from concept, design to building.
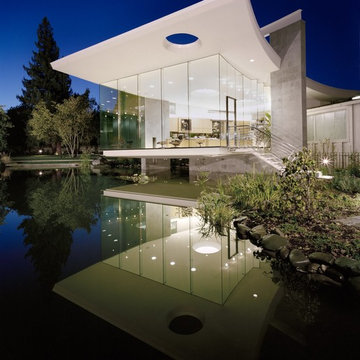
Aménagement d'une grande façade de maison grise moderne en béton de plain-pied avec un toit plat.
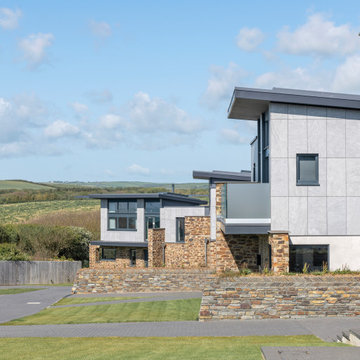
Located less than a quarter of a mile from the iconic Widemouth Bay in North Cornwall, this innovative development of five detached dwellings is sympathetic to the local landscape character, whilst providing sustainable and healthy spaces to inhabit.
As a collection of unique custom-built properties, the success of the scheme depended on the quality of both design and construction, utilising a palette of colours and textures that addressed the local vernacular and proximity to the Atlantic Ocean.
A fundamental objective was to ensure that the new houses made a positive contribution towards the enhancement of the area and used environmentally friendly materials that would be low-maintenance and highly robust – capable of withstanding a harsh maritime climate.
Externally, bonded Porcelanosa façade at ground level and articulated, ventilated Porcelanosa façade on the first floor proved aesthetically flexible but practical. Used alongside natural stone and slate, the Porcelanosa façade provided a colourfast alternative to traditional render.
Internally, the streamlined design of the buildings is further emphasized by Porcelanosa worktops in the kitchens and tiling in the bathrooms, providing a durable but elegant finish.
The sense of community was reinforced with an extensive landscaping scheme that includes a communal garden area sown with wildflowers and the planting of apple, pear, lilac and lime trees. Cornish stone hedge bank boundaries between properties further improves integration with the indigenous terrain.
This pioneering project allows occupants to enjoy life in contemporary, state-of-the-art homes in a landmark development that enriches its environs.
Photographs: Richard Downer

Exemple d'une petite façade de Tiny House noire en bois et bardeaux de plain-pied avec un toit plat et un toit gris.
Idées déco de façades de maisons avec un toit plat
6