Idées déco de façades de maisons avec un toit plat
Trier par :
Budget
Trier par:Populaires du jour
121 - 140 sur 6 439 photos
1 sur 3
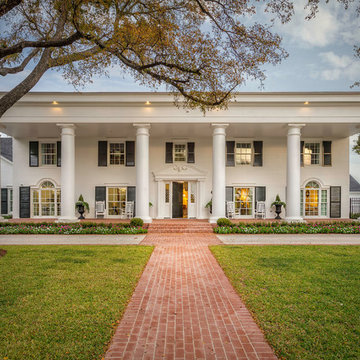
The exterior of the Simondale Colonial is a southern colonial dream with white columns, wrap around porch and contrasting shutters.
Réalisation d'une très grande façade de maison blanche tradition à un étage avec un toit plat.
Réalisation d'une très grande façade de maison blanche tradition à un étage avec un toit plat.
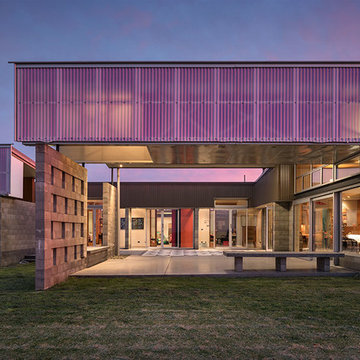
Aménagement d'une grande façade de maison grise industrielle en brique de plain-pied avec un toit plat.

Bruce Damonte
Cette photo montre une petite façade de maison marron moderne en bois de plain-pied avec un toit plat et un toit mixte.
Cette photo montre une petite façade de maison marron moderne en bois de plain-pied avec un toit plat et un toit mixte.
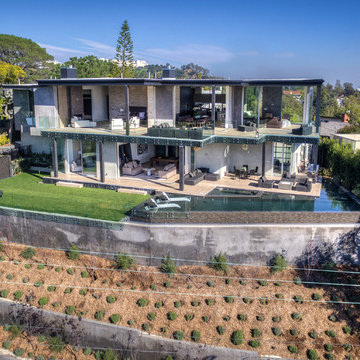
Ground up development. 7,000 sq ft contemporary luxury home constructed by FINA Construction Group Inc.
Idée de décoration pour une grande façade de maison multicolore design en stuc à un étage avec un toit plat.
Idée de décoration pour une grande façade de maison multicolore design en stuc à un étage avec un toit plat.
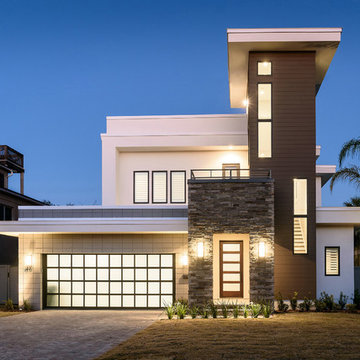
Jeff Westcott Photography
Réalisation d'une grande façade de maison multicolore design à un étage avec un toit plat, un revêtement mixte et un toit végétal.
Réalisation d'une grande façade de maison multicolore design à un étage avec un toit plat, un revêtement mixte et un toit végétal.
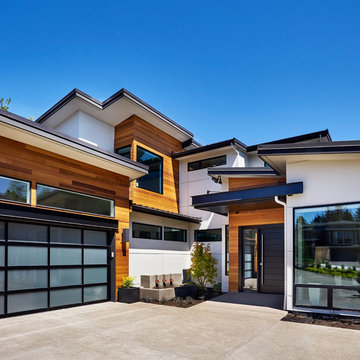
Blackstone Edge Photography
Inspiration pour une très grande façade de maison beige design à un étage avec un revêtement mixte et un toit plat.
Inspiration pour une très grande façade de maison beige design à un étage avec un revêtement mixte et un toit plat.
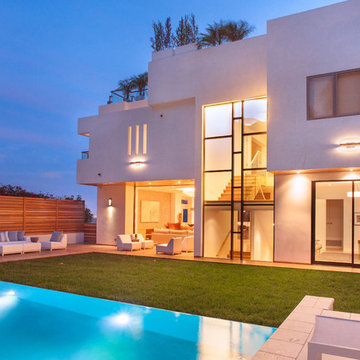
Photo credit: Charles-Ryan Barber
Architect: Nadav Rokach
Interior Design: Eliana Rokach
Staging: Carolyn Greco at Meredith Baer
Contractor: Building Solutions and Design, Inc.
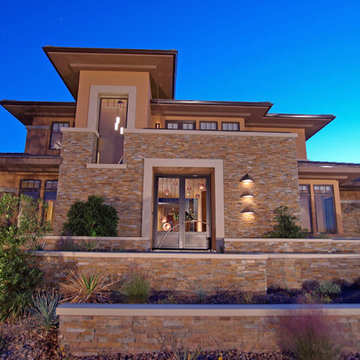
Idées déco pour une très grande façade de maison marron classique à deux étages et plus avec un revêtement mixte et un toit plat.

Courtyard with bridge connections, and side gate. Dirk Fletcher Photography.
Idée de décoration pour une grande façade de maison multicolore bohème en brique à deux étages et plus avec un toit plat et un toit mixte.
Idée de décoration pour une grande façade de maison multicolore bohème en brique à deux étages et plus avec un toit plat et un toit mixte.
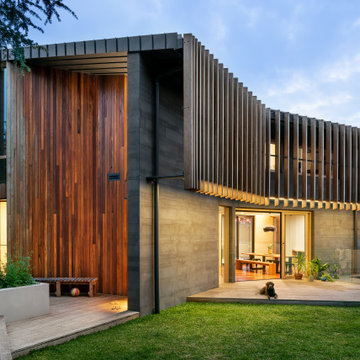
Boulevard House is an expansive, light filled home for a young family to grow into. It’s located on a steep site in Ivanhoe, Melbourne. The home takes advantage of a beautiful northern aspect, along with stunning views to trees along the Yarra River, and to the city beyond. Two east-west pavilions, linked by a central circulation core, use passive solar design principles to allow all rooms in the house to take advantage of north sun and cross ventilation, while creating private garden areas and allowing for beautiful views.
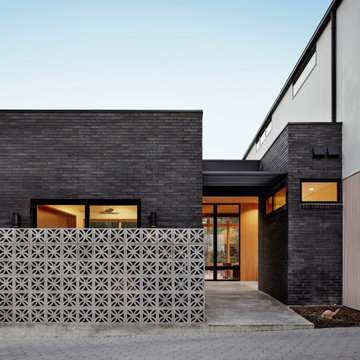
The architecture of the Descendant House emulates the MCM home that was originally on the site. This home was designed for a multi-generational family & includes public and private living areas, as well as a guest casita.
Photo by Casey Dunn
Architecture by MF Architecture

View of the deck with the open corner window of the living room.
Cette image montre une façade de maison noire en verre de plain-pied avec un toit plat.
Cette image montre une façade de maison noire en verre de plain-pied avec un toit plat.
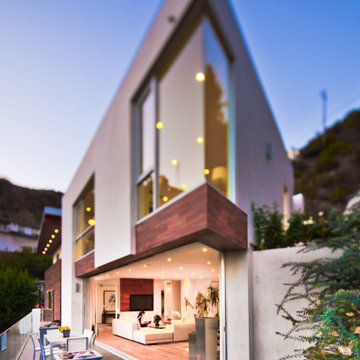
Idée de décoration pour une très grande façade de maison blanche minimaliste en stuc à deux étages et plus avec un toit plat et un toit mixte.
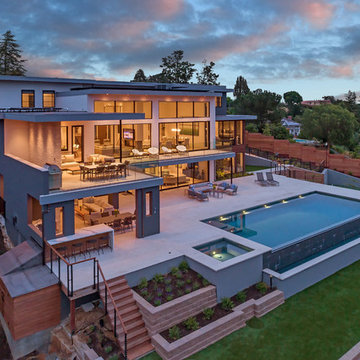
An epitome of modern luxury living.
Each space in this estate is designed to enjoy the beautiful views ailed by the use of a wall to wall glass windows. The backyard is made to enjoy outdoor living and entertaining with a TV area, kitchen, swimming pool, jacuzzi, and even a basketball court. The upstairs floor has balconies all around with glass railings for unhindered views and a minimalistic look, with an additional outside lounge area. Spotlights lined on the edge of the roof for the perfect outdoor lighting, reflecting in the pool in the evening. �
This family loves the outdoor life and we made sure they could enjoy the outdoors even from the inside.

Cette image montre une très grande façade de maison grise minimaliste en pierre à deux étages et plus avec un toit plat, un toit végétal et un toit gris.
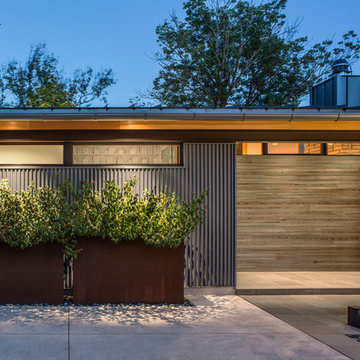
Cette photo montre une façade de maison métallique et bleue tendance de taille moyenne et à un étage avec un toit plat et un toit en métal.

Idée de décoration pour une très grande façade de maison de ville grise minimaliste à deux étages et plus avec un revêtement mixte, un toit plat et un toit mixte.
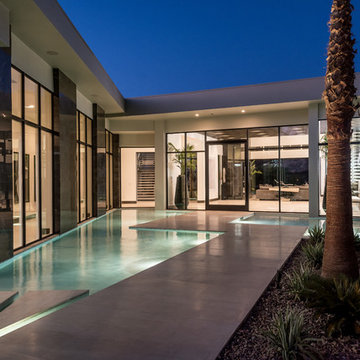
looking at the front door from the courtyard gate
Inspiration pour une grande façade de maison blanche design en stuc de plain-pied avec un toit plat.
Inspiration pour une grande façade de maison blanche design en stuc de plain-pied avec un toit plat.
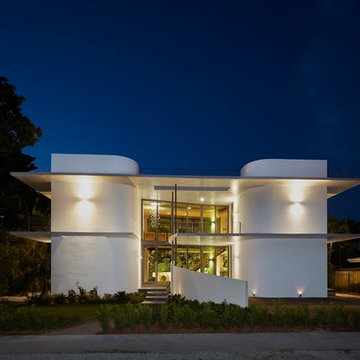
Photo taken by Pascal Depuhl
Design by Gabriela Liebert
Exemple d'une grande façade de maison blanche moderne en béton à un étage avec un toit plat.
Exemple d'une grande façade de maison blanche moderne en béton à un étage avec un toit plat.
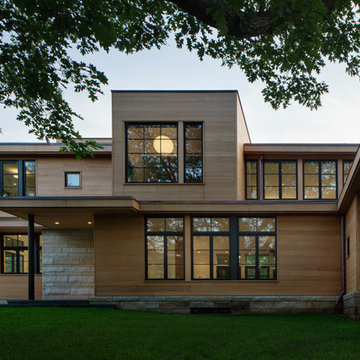
Amanda Kirkpatrick
Aménagement d'une très grande façade de maison marron contemporaine en bois à un étage avec un toit plat.
Aménagement d'une très grande façade de maison marron contemporaine en bois à un étage avec un toit plat.
Idées déco de façades de maisons avec un toit plat
7