Idées déco de façades de maisons avec un toit rouge et un toit bleu
Trier par :
Budget
Trier par:Populaires du jour
101 - 120 sur 2 275 photos
1 sur 3
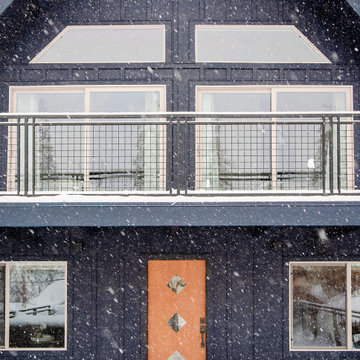
Custom dark blue A-Frame cabin with second floor balcony getting some fresh snow.
Exemple d'une grande façade de maison bleue montagne en planches et couvre-joints à deux étages et plus avec un revêtement mixte, un toit à deux pans, un toit en shingle et un toit bleu.
Exemple d'une grande façade de maison bleue montagne en planches et couvre-joints à deux étages et plus avec un revêtement mixte, un toit à deux pans, un toit en shingle et un toit bleu.
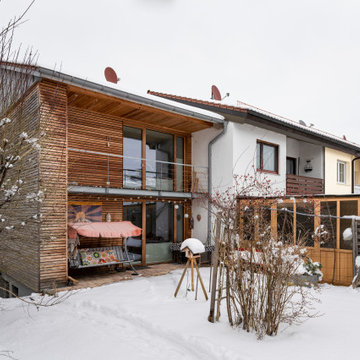
Diese Reihenendhaus bildet den Abschluss an eine bestehendes Ensemble und wurde bereits 2013 fertiggestellt. Inzwischen hat die Holzverschalung (Lärche) Ihren eigenen Charakter erhalten und verleiht dem Gebäude eine selbstbewusste und trotzdem zurüchaltende Wirkung.
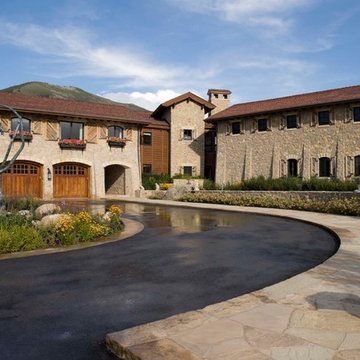
Cette photo montre une grande façade de maison beige méditerranéenne en pierre à un étage avec un toit à deux pans et un toit rouge.
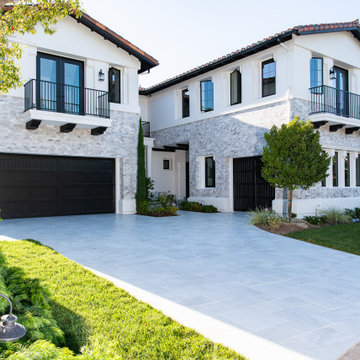
Modern Mediterranean Whole Home Remodel in Newport Coast- Exterior
Exemple d'une façade de maison blanche méditerranéenne en pierre à un étage avec un toit en tuile et un toit rouge.
Exemple d'une façade de maison blanche méditerranéenne en pierre à un étage avec un toit en tuile et un toit rouge.
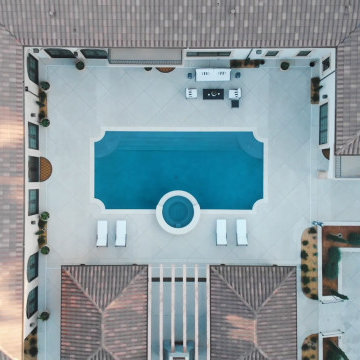
Italian Villa in Arden Oaks, Sacramento CA
Impluvium or Courtyard Design
Cette image montre une très grande façade de maison blanche méditerranéenne en stuc à un étage avec un toit à quatre pans, un toit en tuile et un toit rouge.
Cette image montre une très grande façade de maison blanche méditerranéenne en stuc à un étage avec un toit à quatre pans, un toit en tuile et un toit rouge.
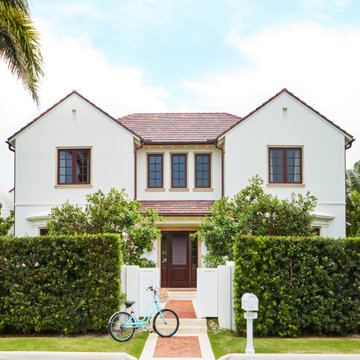
Product: LudoSlate
Color: Ebony Mist
Cette image montre une façade de maison blanche méditerranéenne à un étage avec un toit à deux pans, un toit en tuile et un toit rouge.
Cette image montre une façade de maison blanche méditerranéenne à un étage avec un toit à deux pans, un toit en tuile et un toit rouge.
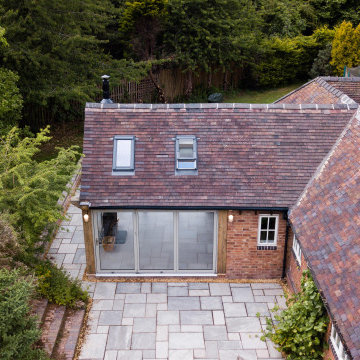
Réalisation d'une grande façade de maison minimaliste en brique de plain-pied avec un toit à deux pans, un toit en tuile et un toit rouge.
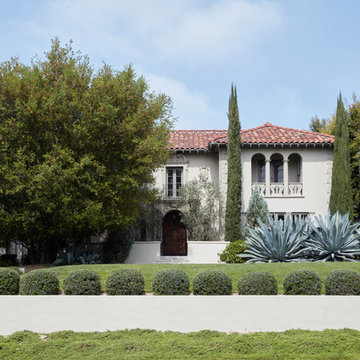
Landscape: Dan Garness
Photography: Roger Davies
Réalisation d'une grande façade de maison blanche méditerranéenne en stuc à un étage avec un toit à quatre pans, un toit en tuile et un toit rouge.
Réalisation d'une grande façade de maison blanche méditerranéenne en stuc à un étage avec un toit à quatre pans, un toit en tuile et un toit rouge.
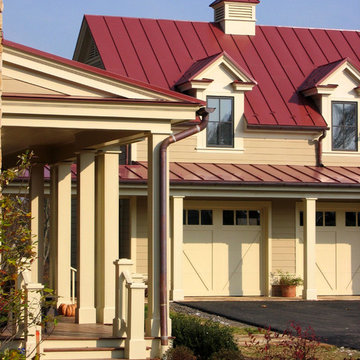
Réalisation d'une façade de maison tradition en bois avec un toit en métal et un toit rouge.
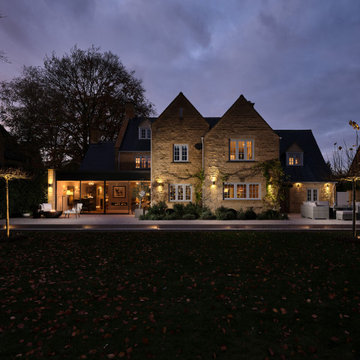
We were commissioned by our clients to design this ambitious side and rear extension for their beautiful detached home. The use of Cotswold stone ensured that the new extension is in keeping with and sympathetic to the original part of the house, while the contemporary frameless glazed panels flood the interior spaces with light and create breathtaking views of the surrounding gardens.
Our initial brief was very clear and our clients were keen to use the newly-created additional space for a more spacious living and garden room which connected seamlessly with the garden and patio area.
Our clients loved the design from the first sketch, which allowed for the large living room with the fire that they requested creating a beautiful focal point. The large glazed panels on the rear of the property flood the interiors with natural light and are hidden away from the front elevation, allowing our clients to retain their privacy whilst also providing a real sense of indoor/outdoor living and connectivity to the new patio space and surrounding gardens.
Our clients also wanted an additional connection closer to the kitchen, allowing better flow and easy access between the kitchen, dining room and newly created living space, which was achieved by a larger structural opening. Our design included special features such as large, full-width glazing with sliding doors and a hidden flat roof and gutter.
There were some challenges with the project such as the large existing drainage access which is located on the foundation line for the new extension. We also had to determine how best to structurally support the top of the existing chimney so that the base could be removed to open up the living room space whilst maintaining services to the existing living room and causing as little disturbance as possible to the bedroom above on the first floor.
We solved these issues by slightly relocating the extension away from the existing drainage pipe with an agreement in place with the utility company. The chimney support design evolved into a longer design stage involving a collaborative approach between the builder, structural engineer and ourselves to find an agreeable solution. We changed the temporary structural design to support the existing structure and provide a different workable solution for the permanent structural design for the new extension and supporting chimney.
Our client’s home is also situated within the Area Of Outstanding Natural Beauty (AONB) and as such particular planning restrictions and policies apply, however, the planning policy allows for extruded forms that follow the Cotswold vernacular and traditional approach on the front elevation. Our design follows the Cotswold Design Code with high-pitched roofs which are subservient to the main house and flat roofs spanning the rear elevation which is also subservient, clearly demonstrating how the house has evolved over time.
Our clients felt the original living room didn’t fit the size of the house, it was too small for their lifestyle and the size of furniture and restricted how they wanted to use the space. There were French doors connecting to the rear garden but there wasn’t a large patio area to provide a clear connection between the outside and inside spaces.
Our clients really wanted a living room which functioned in a traditional capacity but also as a garden room space which connected to the patio and rear gardens. The large room and full-width glazing allowed our clients to achieve the functional but aesthetically pleasing spaces they wanted. On the front and rear elevations, the extension helps balance the appearance of the house by replicating the pitched roof on the opposite side. We created an additional connection from the living room to the existing kitchen for better flow and ease of access and made additional ground-floor internal alterations to open the dining space onto the kitchen with a larger structural opening, changed the window configuration on the kitchen window to have an increased view of the rear garden whilst also maximising the flow of natural light into the kitchen and created a larger entrance roof canopy.
On the front elevation, the house is very balanced, following the roof pitch lines of the existing house but on the rear elevation, a flat roof is hidden and expands the entirety of the side extension to allow for a large living space connected to the rear garden that you wouldn’t know is there. We love how we have achieved this large space which meets our client’s needs but the feature we are most proud of is the large full-width glazing and the glazed panel feature above the doors which provides a sleek contemporary design and carefully hides the flat roof behind. This contrast between contemporary and traditional design has worked really well and provided a beautiful aesthetic.

Custom dark blue A-frame cabin with second flood balcony.
Idées déco pour une grande façade de maison bleue montagne en planches et couvre-joints à deux étages et plus avec un revêtement mixte, un toit à deux pans, un toit en shingle et un toit bleu.
Idées déco pour une grande façade de maison bleue montagne en planches et couvre-joints à deux étages et plus avec un revêtement mixte, un toit à deux pans, un toit en shingle et un toit bleu.

Although our offices are based in different states, after working with a luxury builder on high-end waterfront residences, he asked us to help build his personal home. In addition to décor, we specify the materials and patterns on every floor, wall and ceiling to create a showcase residence that serves as both his family’s dream home and a show house for potential clients. Both husband and wife are Florida natives and asked that we draw inspiration for the design from the nearby ocean, but with a clean, modern twist, and to avoid being too obviously coastal or beach themed. The result is a blend of modern and subtly coastal elements, contrasting cool and warm tones throughout, and adding in different shades of blue.

Our client fell in love with the original 80s style of this house. However, no part of it had been updated since it was built in 1981. Both the style and structure of the home needed to be drastically updated to turn this house into our client’s dream modern home. We are also excited to announce that this renovation has transformed this 80s house into a multiple award-winning home, including a major award for Renovator of the Year from the Vancouver Island Building Excellence Awards. The original layout for this home was certainly unique. In addition, there was wall-to-wall carpeting (even in the bathroom!) and a poorly maintained exterior.
There were several goals for the Modern Revival home. A new covered parking area, a more appropriate front entry, and a revised layout were all necessary. Therefore, it needed to have square footage added on as well as a complete interior renovation. One of the client’s key goals was to revive the modern 80s style that she grew up loving. Alfresco Living Design and A. Willie Design worked with Made to Last to help the client find creative solutions to their goals.

Exterior entry with sliding gate, planters and drought tolerant landscape
Cette image montre une grande façade de maison blanche méditerranéenne en stuc à deux étages et plus avec un toit en appentis, un toit en tuile et un toit rouge.
Cette image montre une grande façade de maison blanche méditerranéenne en stuc à deux étages et plus avec un toit en appentis, un toit en tuile et un toit rouge.
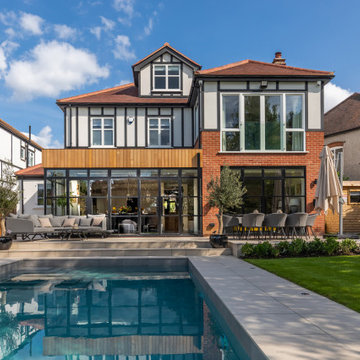
Rear view with swimming pool.
Part double, part single-storey rear extension, and loft conversion were approved under Permitted Development Rights
Cette photo montre une grande façade de maison blanche moderne en stuc à deux étages et plus avec un toit à quatre pans, un toit en tuile et un toit rouge.
Cette photo montre une grande façade de maison blanche moderne en stuc à deux étages et plus avec un toit à quatre pans, un toit en tuile et un toit rouge.

The existing structure of this lakefront home was destroyed during a fire and warranted a complete exterior and interior remodel. The home’s relationship to the site defines the linear, vertical spaces. Angular roof and wall planes, inspired by sails, are repeated in flooring and decking aligned due north. The nautical theme is reflected in the stainless steel railings and a prominent prow emphasizes the view of Lake Michigan.
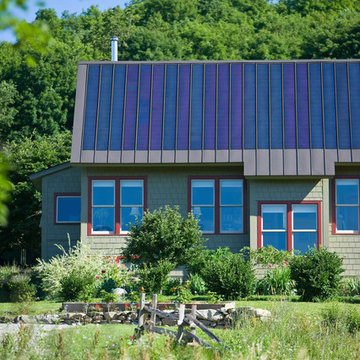
To view other green projects by TruexCullins Architecture + Interior Design visit www.truexcullins.com
Photographer: Jim Westphalen
Inspiration pour une façade de maison verte chalet en bois de taille moyenne et de plain-pied avec un toit à quatre pans, un toit en métal et un toit bleu.
Inspiration pour une façade de maison verte chalet en bois de taille moyenne et de plain-pied avec un toit à quatre pans, un toit en métal et un toit bleu.
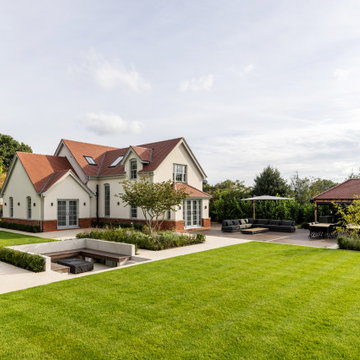
Cette image montre une façade de maison beige traditionnelle avec un toit à deux pans, un toit en tuile et un toit rouge.
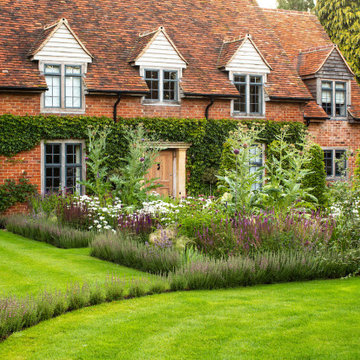
Arts & Crafts Garden with a modern twist
Réalisation d'une façade de maison rouge tradition en brique à un étage avec un toit à deux pans, un toit en shingle et un toit rouge.
Réalisation d'une façade de maison rouge tradition en brique à un étage avec un toit à deux pans, un toit en shingle et un toit rouge.
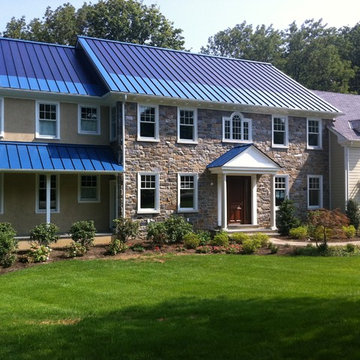
This ocean blue metal roof features a 5 kw solar thin film system that laminates directly to the standing seam panels. By Global Home Improvement
Inspiration pour une grande façade de maison marron traditionnelle en pierre à un étage avec un toit en métal et un toit bleu.
Inspiration pour une grande façade de maison marron traditionnelle en pierre à un étage avec un toit en métal et un toit bleu.
Idées déco de façades de maisons avec un toit rouge et un toit bleu
6