Idées déco de façades de maisons avec un toit rouge et un toit bleu
Trier par :
Budget
Trier par:Populaires du jour
161 - 180 sur 2 275 photos
1 sur 3
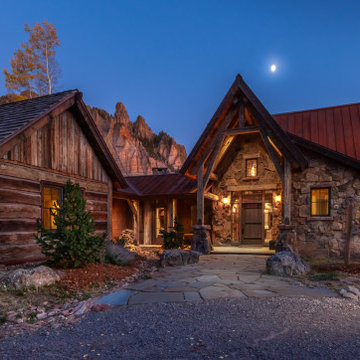
Idée de décoration pour une grande façade de maison marron chalet de plain-pied avec un revêtement mixte, un toit à deux pans, un toit en métal et un toit rouge.
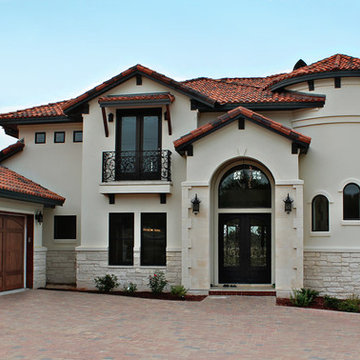
Cette photo montre une grande façade de maison blanche méditerranéenne en stuc à un étage avec un toit en tuile et un toit rouge.
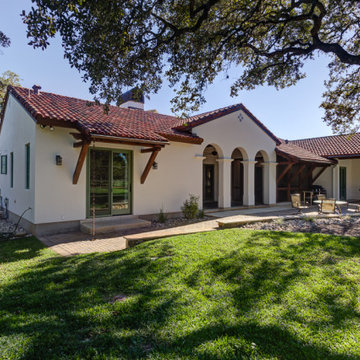
Cette image montre une façade de maison blanche méditerranéenne en stuc de taille moyenne et de plain-pied avec un toit à deux pans, un toit en tuile et un toit rouge.
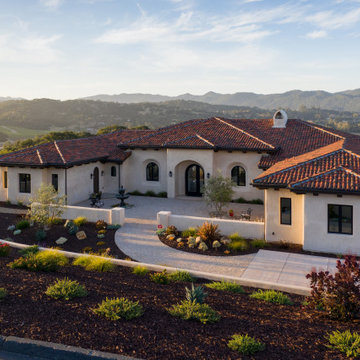
Overlooking the Huasna Valley below, this Monte Sereno home embraces the Spanish style of the community, with its exposed rafter tails, clay tile roof, recessed windows, and mottled stucco finish. The protected entry courtyard is perfect for morning coffee or keeping cool on the northerly side on hot summer days. The front door draws you in with a unique bottle glass texture and sight line directly into the great room and out to the vast rear patio. Similar to the arrangement of the front courtyard, the outdoor sitting area is protected on both sides by the projection of the home’s dining room and master suite as well as a large roof element that creates the perfect place to watch the sunset, sit around the fire pit, and behold the breathtaking views of the surrounding hills.
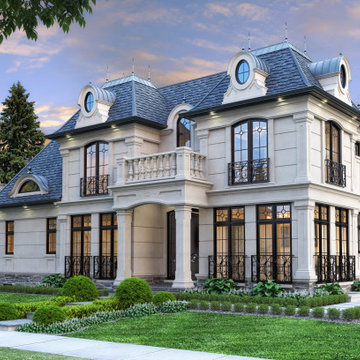
Réalisation d'une façade de maison de taille moyenne et à un étage avec un toit bleu.
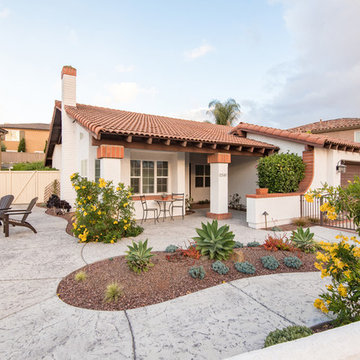
This Rancho Bernardo exterior hardscape was transformed into a contemporary while drought-resistant enclosed front yard with stucco partial walls. The stucco partial walls matching the exterior of the home is paired with an electric firepit and seating area. www.choosechi.com. Photos by Scott Basile, Basile Photography.
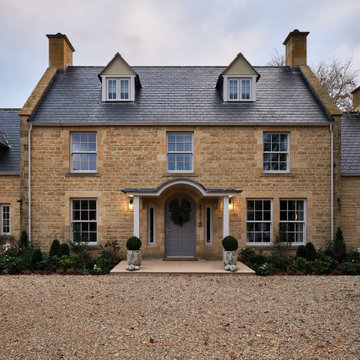
We were commissioned by our clients to design this ambitious side and rear extension for their beautiful detached home. The use of Cotswold stone ensured that the new extension is in keeping with and sympathetic to the original part of the house, while the contemporary frameless glazed panels flood the interior spaces with light and create breathtaking views of the surrounding gardens.
Our initial brief was very clear and our clients were keen to use the newly-created additional space for a more spacious living and garden room which connected seamlessly with the garden and patio area.
Our clients loved the design from the first sketch, which allowed for the large living room with the fire that they requested creating a beautiful focal point. The large glazed panels on the rear of the property flood the interiors with natural light and are hidden away from the front elevation, allowing our clients to retain their privacy whilst also providing a real sense of indoor/outdoor living and connectivity to the new patio space and surrounding gardens.
Our clients also wanted an additional connection closer to the kitchen, allowing better flow and easy access between the kitchen, dining room and newly created living space, which was achieved by a larger structural opening. Our design included special features such as large, full-width glazing with sliding doors and a hidden flat roof and gutter.
There were some challenges with the project such as the large existing drainage access which is located on the foundation line for the new extension. We also had to determine how best to structurally support the top of the existing chimney so that the base could be removed to open up the living room space whilst maintaining services to the existing living room and causing as little disturbance as possible to the bedroom above on the first floor.
We solved these issues by slightly relocating the extension away from the existing drainage pipe with an agreement in place with the utility company. The chimney support design evolved into a longer design stage involving a collaborative approach between the builder, structural engineer and ourselves to find an agreeable solution. We changed the temporary structural design to support the existing structure and provide a different workable solution for the permanent structural design for the new extension and supporting chimney.
Our client’s home is also situated within the Area Of Outstanding Natural Beauty (AONB) and as such particular planning restrictions and policies apply, however, the planning policy allows for extruded forms that follow the Cotswold vernacular and traditional approach on the front elevation. Our design follows the Cotswold Design Code with high-pitched roofs which are subservient to the main house and flat roofs spanning the rear elevation which is also subservient, clearly demonstrating how the house has evolved over time.
Our clients felt the original living room didn’t fit the size of the house, it was too small for their lifestyle and the size of furniture and restricted how they wanted to use the space. There were French doors connecting to the rear garden but there wasn’t a large patio area to provide a clear connection between the outside and inside spaces.
Our clients really wanted a living room which functioned in a traditional capacity but also as a garden room space which connected to the patio and rear gardens. The large room and full-width glazing allowed our clients to achieve the functional but aesthetically pleasing spaces they wanted. On the front and rear elevations, the extension helps balance the appearance of the house by replicating the pitched roof on the opposite side. We created an additional connection from the living room to the existing kitchen for better flow and ease of access and made additional ground-floor internal alterations to open the dining space onto the kitchen with a larger structural opening, changed the window configuration on the kitchen window to have an increased view of the rear garden whilst also maximising the flow of natural light into the kitchen and created a larger entrance roof canopy.
On the front elevation, the house is very balanced, following the roof pitch lines of the existing house but on the rear elevation, a flat roof is hidden and expands the entirety of the side extension to allow for a large living space connected to the rear garden that you wouldn’t know is there. We love how we have achieved this large space which meets our client’s needs but the feature we are most proud of is the large full-width glazing and the glazed panel feature above the doors which provides a sleek contemporary design and carefully hides the flat roof behind. This contrast between contemporary and traditional design has worked really well and provided a beautiful aesthetic.
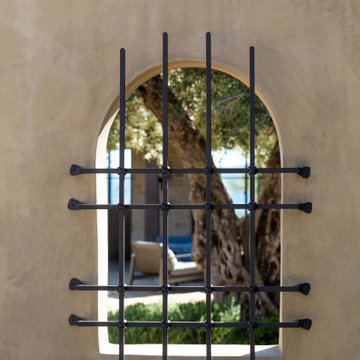
Aménagement d'une façade de maison beige méditerranéenne en stuc de plain-pied avec un toit en tuile, un toit rouge et un toit à quatre pans.
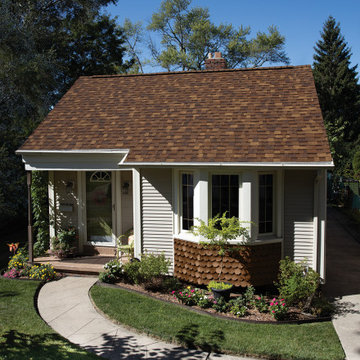
Aménagement d'une façade de maison blanche classique avec un toit en shingle et un toit rouge.
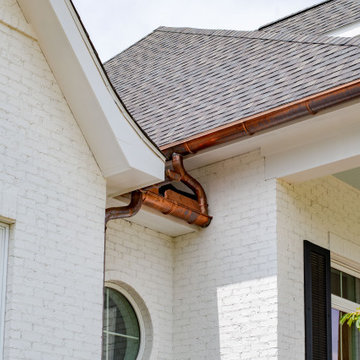
Exemple d'une façade de maison blanche moderne en brique à un étage avec un toit à deux pans, un toit en shingle et un toit bleu.
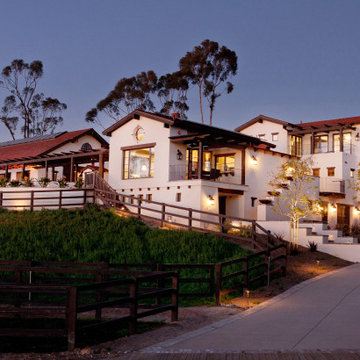
The stable + clubhouse complex is quite a site to take in at dusk. Although we referenced California Romantica + Lilian Rice's styles, the Acropolis in Greece was our inspiration for the siting + massing.
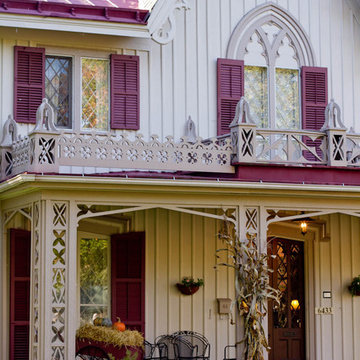
Rikki Snyder Photography © 2012 Houzz
Cette image montre une façade de maison traditionnelle en bois à un étage avec un toit rouge et boîte aux lettres.
Cette image montre une façade de maison traditionnelle en bois à un étage avec un toit rouge et boîte aux lettres.
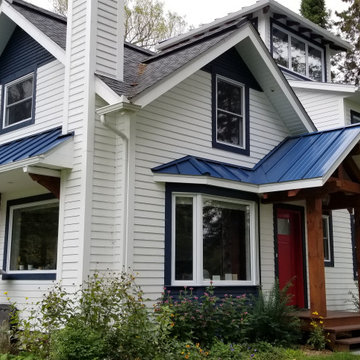
Idée de décoration pour une façade de maison blanche craftsman en bois et planches et couvre-joints à deux étages et plus avec un toit à deux pans, un toit mixte et un toit bleu.
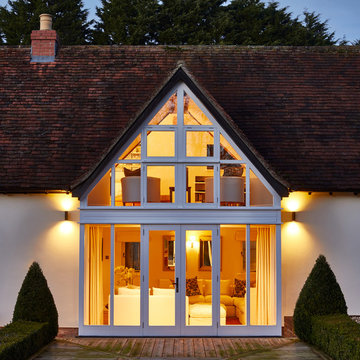
A two storey, side extension with internal remodelling and complete renovation. The extension really accentuates this unique home placed within the scenic environment of the countryside.
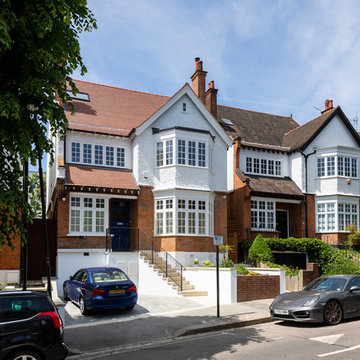
Front of a detached house in West Hampstead, London.
Photo by Chris Snook
Inspiration pour une grande façade de maison multicolore traditionnelle en brique à deux étages et plus avec un toit à deux pans, un toit en shingle et un toit rouge.
Inspiration pour une grande façade de maison multicolore traditionnelle en brique à deux étages et plus avec un toit à deux pans, un toit en shingle et un toit rouge.
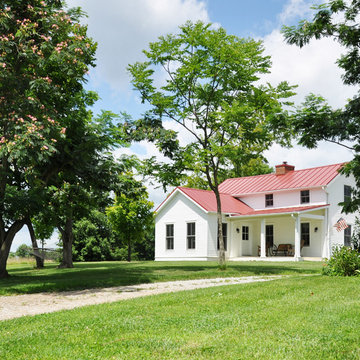
De Leon & Primmer Architecture Workshop
Cette photo montre une façade de maison blanche nature à un étage avec un toit rouge.
Cette photo montre une façade de maison blanche nature à un étage avec un toit rouge.
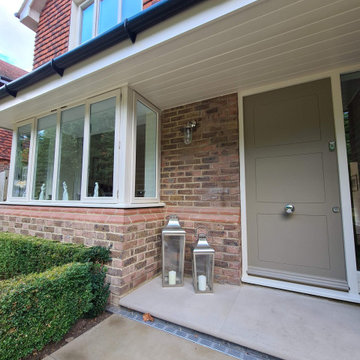
Big exterior repair and tlc work in Cobham Kt11 commissioned by www.midecor.co.uk - work done mainly from ladder due to vast elements around home. Dust free sanded, primed and decorated by hand painting skill. Fully protected and bespoke finish provided.
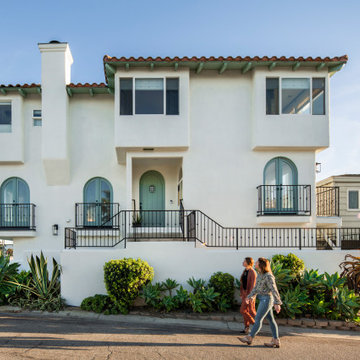
Idées déco pour une façade de maison blanche méditerranéenne à un étage avec un toit en tuile et un toit rouge.

Idées déco pour une façade de maison blanche méditerranéenne en stuc de taille moyenne et de plain-pied avec un toit à deux pans, un toit en tuile et un toit rouge.
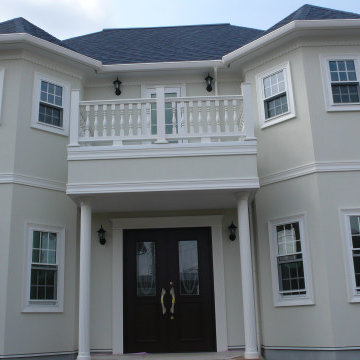
Dズニーイメージ
お城
ジョリパット
Exemple d'une façade de maison blanche victorienne de taille moyenne et à un étage avec un revêtement mixte, un toit à quatre pans, un toit mixte et un toit bleu.
Exemple d'une façade de maison blanche victorienne de taille moyenne et à un étage avec un revêtement mixte, un toit à quatre pans, un toit mixte et un toit bleu.
Idées déco de façades de maisons avec un toit rouge et un toit bleu
9