Idées déco de façades de maisons avec un toit végétal
Trier par :
Budget
Trier par:Populaires du jour
41 - 60 sur 348 photos
1 sur 3
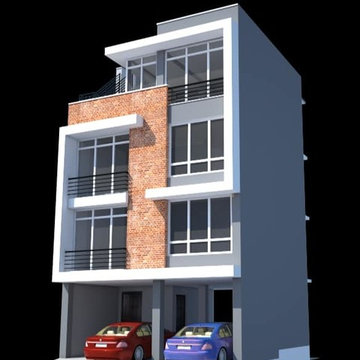
If you want the 3D SketchUp file of the building, Copy and paste the below link in the new browser and search
https://3dwarehouse.sketchup.com/model/bb90d2c9-acd8-4025-8081-c910f14b5790/SMALL-RESIDENCE-EXTERIOR
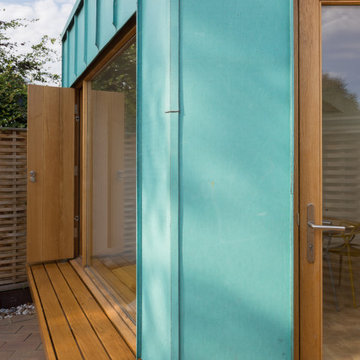
Photo credit: Matthew Smith ( http://www.msap.co.uk)
Idée de décoration pour une façade de maison de ville métallique et verte design de taille moyenne et à deux étages et plus avec un toit plat et un toit végétal.
Idée de décoration pour une façade de maison de ville métallique et verte design de taille moyenne et à deux étages et plus avec un toit plat et un toit végétal.
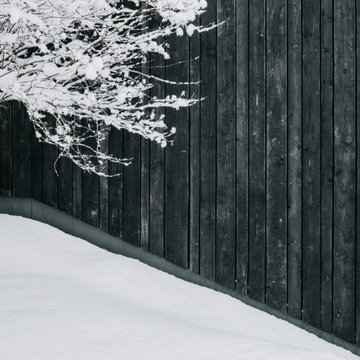
Aménagement d'une petite façade de maison noire scandinave en bois de plain-pied avec un toit plat et un toit végétal.
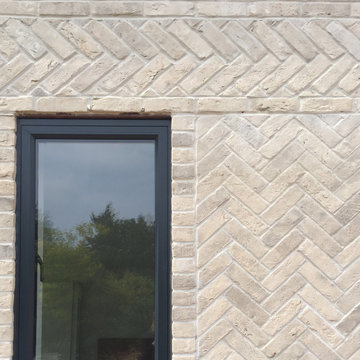
This extension and refurbishment project is currently on site in Henley-on-Thames with a completion date later this summer.
The main house volume is of a traditional red/brick finish with flush casement windows. However, in contrast to this, the single storey rear extension is defined as a separate volume in a handmade cream brick with herringbone panels.
Taking advantage of this change in style for the single storey element, the kitchen and dining room have large openings into the garden via minimal aluminium sliding doors letting in large amounts of natural light.
A sedum roof covers this flat roof extension, providing a much improved view over the flat roof as well as helping biodiversity and reducing rainwater run off.
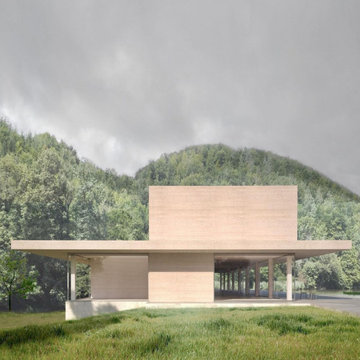
Réalisation d'une façade de maison minimaliste en bois de taille moyenne et à deux étages et plus avec un toit plat et un toit végétal.
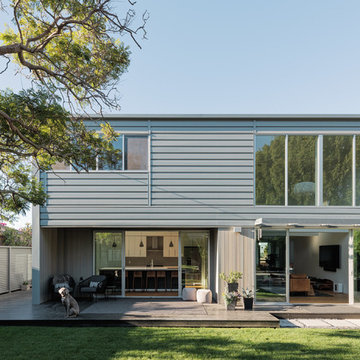
View of the back exterior of the Connect 10. This model features a double height living area. Photo by Joe Fletcher
Exemple d'une grande façade de maison métallique et grise moderne à un étage avec un toit plat et un toit végétal.
Exemple d'une grande façade de maison métallique et grise moderne à un étage avec un toit plat et un toit végétal.
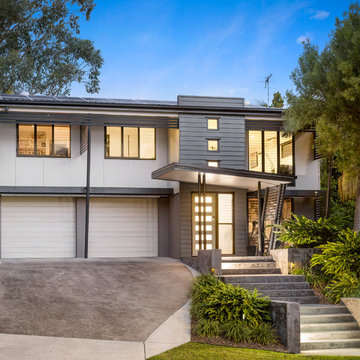
Darren Kerr
Inspiration pour une grande façade de maison multicolore design à un étage avec un toit à deux pans, un revêtement mixte et un toit végétal.
Inspiration pour une grande façade de maison multicolore design à un étage avec un toit à deux pans, un revêtement mixte et un toit végétal.
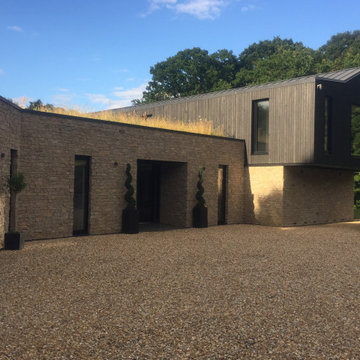
Aménagement d'une façade de maison multicolore moderne en pierre de taille moyenne et à un étage avec un toit plat et un toit végétal.
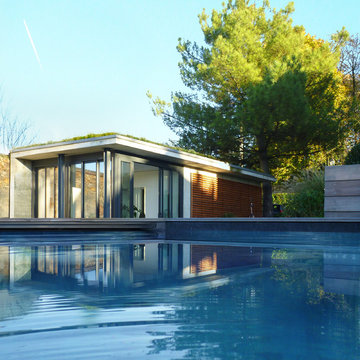
Aménagement d'une grande façade de maison multicolore contemporaine en bois à un étage avec un toit plat et un toit végétal.
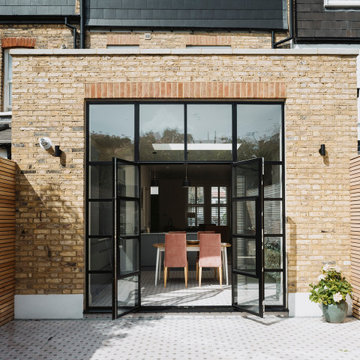
Idées déco pour une façade de maison de ville contemporaine en brique de taille moyenne et à deux étages et plus avec un toit végétal.
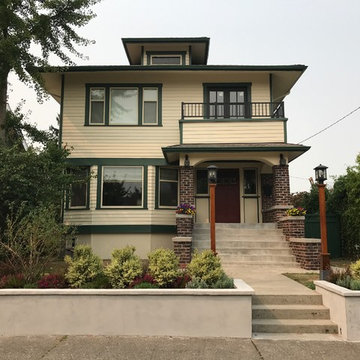
Our siding material is prepainted Hardie Plank, to cut down on cost. Our color scheme is made up of SW Sailcoth, a typical Hardie color, Shadowy Evergreen 19-18 by Pratt and Lambert for the trim and bands, Exterior Curb Appeal, Craftsman Four Square, Seattle , WA. Belltown Design. Photography by Paula McHugh
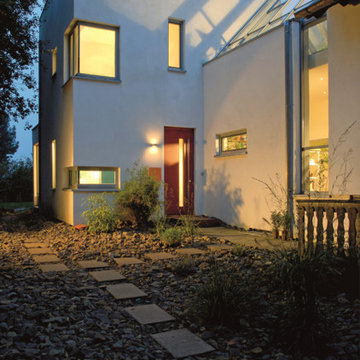
Bildnachweis: Bauidee
Inspiration pour une façade de maison blanche design en stuc de taille moyenne et à un étage avec un toit plat et un toit végétal.
Inspiration pour une façade de maison blanche design en stuc de taille moyenne et à un étage avec un toit plat et un toit végétal.
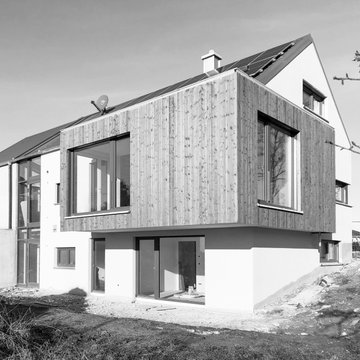
Dieser Anbau ragt in den Hang hinein und gibt einen wundervollen Blick frei.
Cette image montre une façade de maison noire traditionnelle en bois et bardage à clin de taille moyenne et à deux étages et plus avec un toit plat, un toit végétal et un toit noir.
Cette image montre une façade de maison noire traditionnelle en bois et bardage à clin de taille moyenne et à deux étages et plus avec un toit plat, un toit végétal et un toit noir.
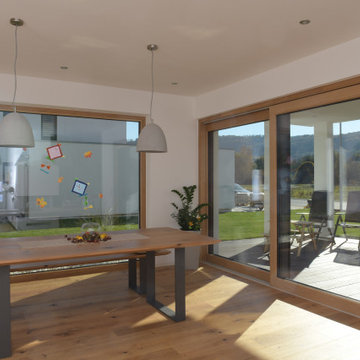
Modernes Haus mit Holz-Alu Fenster. Die Fenster sind innen in Eiche. Im Haus findet mann Hebe-Schiebetüren sowie Festverglasungen und normale Fenster. Der Sonnenschutz wurde mithilfe von Raffstores gelöst.
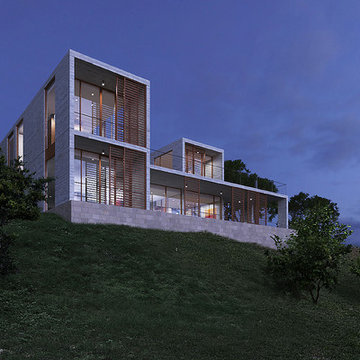
The house is located on a hillside overlooking the Colorado River and mountains beyond. It is designed for a young couple with two children, and grandparents who come to visit and stay for certain period of time.
The house consists of a L shaped two-story volume connected by a one-story base. A courtyard with a reflection pool is located in the heart of the house, bringing daylight and fresh air into the surrounding rooms. The main living areas are positioned on the south end and open up for sunlight and uninterrupted views out to the mountains. Outside the dining and living rooms is a covered terrace with a fire place on one end, a place to get directly connected with natural surroundings.
Wood screens are located at along windows and the terrace facing south, the screens can move to different positions to block unwanted sun light at different time of the day. The house is mainly made of concrete with large glass windows and sliding doors that bring in daylight and permit natural ventilation.
The design intends to create a structure that people can perceive and appreciate both the “raw” nature outside the house: the mountain, the river and the trees, and also the “abstract” natural phenomena filtered through the structure, such as the reflection pool, the sound of rain water dropping into the pool, the light and shadow play by the sun penetrating through the windows, and the wind flowing through the space.
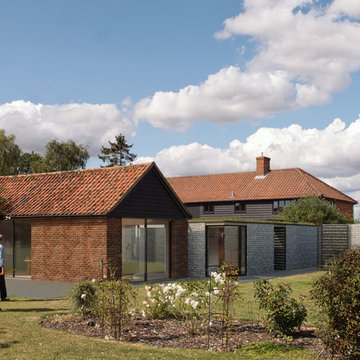
This contemporary extension to a listed barn in Stanningfield creates new spaces and improves accessibility for disabled occupants.
Clad in flint, the extension aims to achieve a minimal and modern appearance whilst not overpowering the listed building.
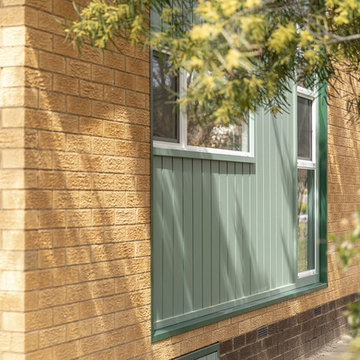
Inspiration pour une petite façade de maison jaune design en brique de plain-pied avec un toit plat et un toit végétal.
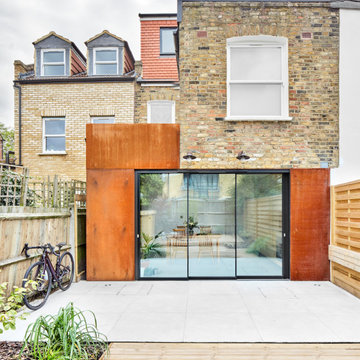
The new intervention was clearly defined with new materials while the remaining first floor level was left with its original brickwork. the contrast of both is well balanced, creating the optical illusion of the first floor floating. Big sliding doors integrate the exterior with the interior
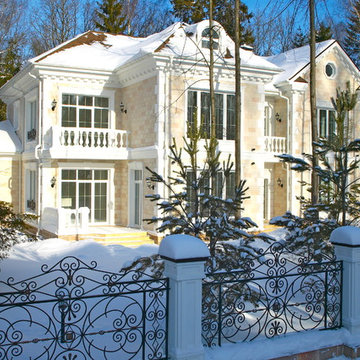
Idée de décoration pour une façade de maison beige tradition en pierre de taille moyenne et à un étage avec un toit de Gambrel et un toit végétal.

Benny Chan
Aménagement d'une façade de maison de ville grise moderne en panneau de béton fibré de taille moyenne et à deux étages et plus avec un toit plat et un toit végétal.
Aménagement d'une façade de maison de ville grise moderne en panneau de béton fibré de taille moyenne et à deux étages et plus avec un toit plat et un toit végétal.
Idées déco de façades de maisons avec un toit végétal
3