Idées déco de façades de maisons beiges à deux étages et plus
Trier par :
Budget
Trier par:Populaires du jour
81 - 100 sur 460 photos
1 sur 3
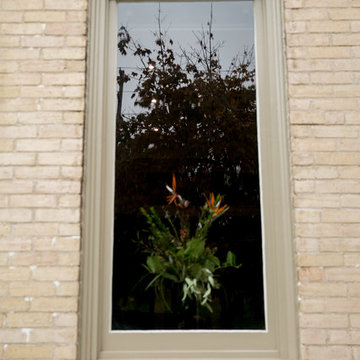
My clients approached me with a building that had become run down over the years they were hoping to transform into a home office. The plaster walls and ceilings were cracking badly, the trim work was patchy, and there was an awkward flow to the second floor due to weird stairs in the back hallway.
There were a ton of amazing elements to the building as well (that were an absolute must to maintain) like the beautiful main staircase, existing marble fireplace mantel and the double set of interior entry doors with a frosted glass design transom above.
The extent of the construction on the interior included extensive demolition. Everything came down except for most of the interior walls and the second floor ceilings. We put in all brand new HVAC, electrical and plumbing. Blow-in-Blanket insulation was installed in all the perimeter walls, new drywall, trim, doors and flooring. The front existing windows were refinished. The exterior windows were replaced with vinyl windows, but the shape and sash locations were maintained in order to maintain the architectural integrity of the original windows.
Exterior work included a new front porch. The side porch was refaced to match the front and both porches received new stamped concrete steps and platform. A new stamped concrete walkway from the street was put in as well. The building had a few doors that weren't being used anymore at the side and back. They were covered up with new Cape Cod siding to match the exterior window color.
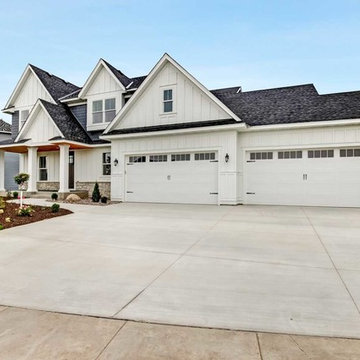
Creek Hill Custom Homes' 2018 Fall Parade of Homes model in Maple Grove's newest neighborhood, Woods at Rush Creek! A 5 bedroom, 2-story, all-American custom home featuring an open-concept floor plan that takes full advantage of space and adds lots of light.
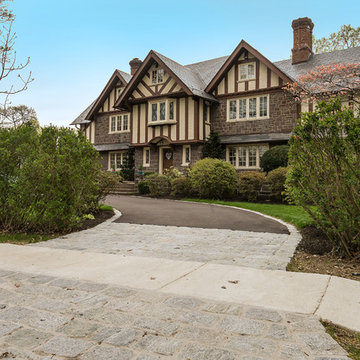
This three-story Tudor home features a purple field stone exterior. In addition to the exterior facades and deck, we also built the garden walls and laid the walkways and the trim along the driveway with Belgian block.
In this classic English Tudor home located in Penn Valley, PA, we renovated the kitchen, mudroom, deck, patio, and the exterior walkways and driveway. The European kitchen features high end finishes and appliances, and heated floors for year-round comfort! The outdoor areas are spacious and inviting. The open trellis over the hot tub provides just the right amount of shelter. These clients were referred to us by their architect, and we had a great time working with them to mix classic European styles in with contemporary, current spaces.
Rudloff Custom Builders has won Best of Houzz for Customer Service in 2014, 2015 2016, 2017 and 2019. We also were voted Best of Design in 2016, 2017, 2018, 2019 which only 2% of professionals receive. Rudloff Custom Builders has been featured on Houzz in their Kitchen of the Week, What to Know About Using Reclaimed Wood in the Kitchen as well as included in their Bathroom WorkBook article. We are a full service, certified remodeling company that covers all of the Philadelphia suburban area. This business, like most others, developed from a friendship of young entrepreneurs who wanted to make a difference in their clients’ lives, one household at a time. This relationship between partners is much more than a friendship. Edward and Stephen Rudloff are brothers who have renovated and built custom homes together paying close attention to detail. They are carpenters by trade and understand concept and execution. Rudloff Custom Builders will provide services for you with the highest level of professionalism, quality, detail, punctuality and craftsmanship, every step of the way along our journey together.
Specializing in residential construction allows us to connect with our clients early in the design phase to ensure that every detail is captured as you imagined. One stop shopping is essentially what you will receive with Rudloff Custom Builders from design of your project to the construction of your dreams, executed by on-site project managers and skilled craftsmen. Our concept: envision our client’s ideas and make them a reality. Our mission: CREATING LIFETIME RELATIONSHIPS BUILT ON TRUST AND INTEGRITY.
Photo Credit: Linda McManus Images
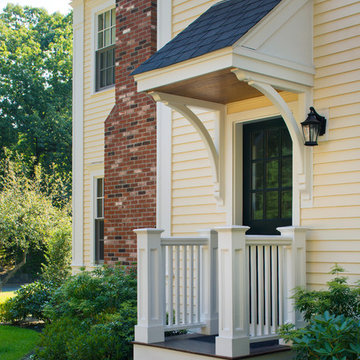
Photograph - Warren Jagger
Idées déco pour une grande façade de maison jaune classique en bois à deux étages et plus avec un toit à deux pans et un toit en shingle.
Idées déco pour une grande façade de maison jaune classique en bois à deux étages et plus avec un toit à deux pans et un toit en shingle.
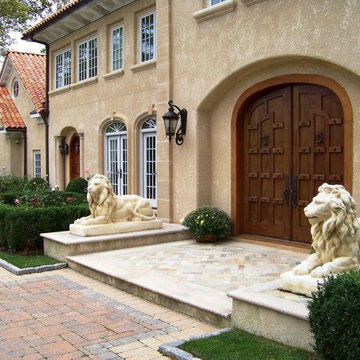
Aménagement d'une façade de maison beige méditerranéenne en adobe à deux étages et plus avec un toit de Gambrel et un toit en tuile.
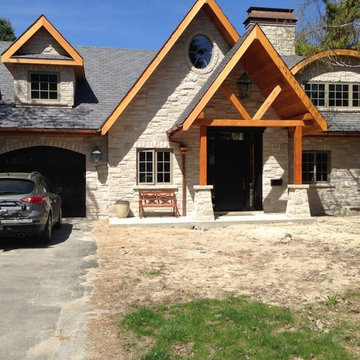
Cette image montre une grande façade de maison rouge en brique à deux étages et plus avec un toit à deux pans.
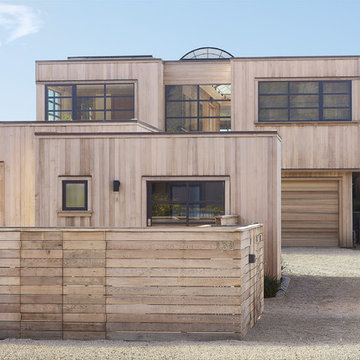
Idées déco pour une grande façade de maison marron bord de mer en bois à deux étages et plus.

Renovation of an existing mews house, transforming it from a poorly planned out and finished property to a highly desirable residence that creates wellbeing for its occupants.
Wellstudio demolished the existing bedrooms on the first floor of the property to create a spacious new open plan kitchen living dining area which enables residents to relax together and connect.
Wellstudio inserted two new windows between the garage and the corridor on the ground floor and increased the glazed area of the garage door, opening up the space to bring in more natural light and thus allowing the garage to be used for a multitude of functions.
Wellstudio replanned the rest of the house to optimise the space, adding two new compact bathrooms and a utility room into the layout.
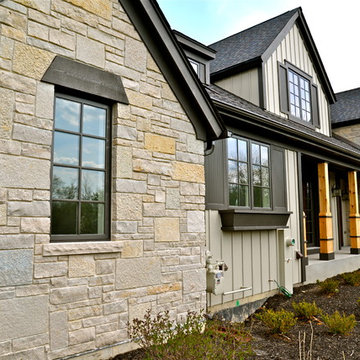
Front elevation of mixed stone and siding
Réalisation d'une grande façade de maison beige tradition à deux étages et plus avec un revêtement mixte.
Réalisation d'une grande façade de maison beige tradition à deux étages et plus avec un revêtement mixte.
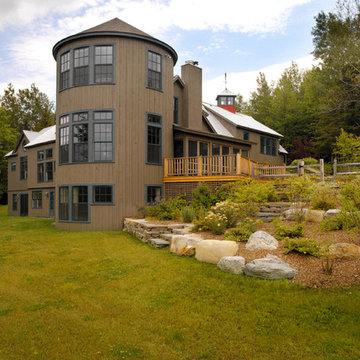
Larry Asam Photography
Idée de décoration pour une façade de grange rénovée champêtre en bois à deux étages et plus.
Idée de décoration pour une façade de grange rénovée champêtre en bois à deux étages et plus.
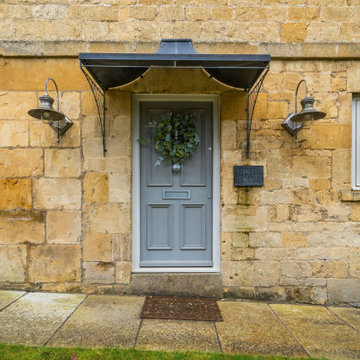
Réalisation d'une grande façade de maison jaune champêtre à deux étages et plus avec un toit gris.
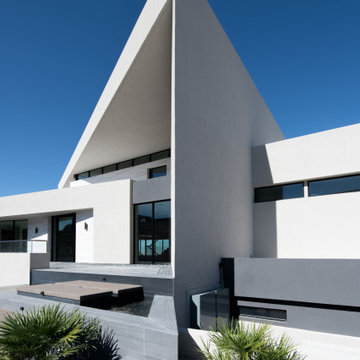
Inspiration pour une très grande façade de maison multicolore design à deux étages et plus.
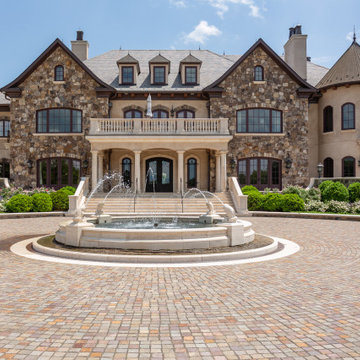
Builder: Builder Fish
Stones: Latte Travertine and Cafe Noir Marble
Aménagement d'une très grande façade de maison marron classique en pierre à deux étages et plus avec un toit mixte.
Aménagement d'une très grande façade de maison marron classique en pierre à deux étages et plus avec un toit mixte.
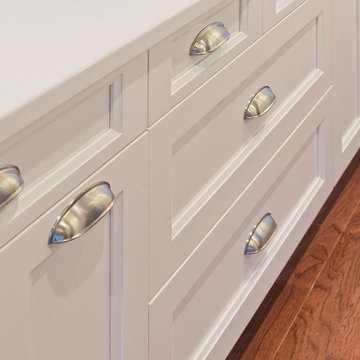
A heritage style new built in the heart of Vancouver East. The exterior of this custom homes blends into this heritage style home and pays tribute to the 90 year old home it replaced!
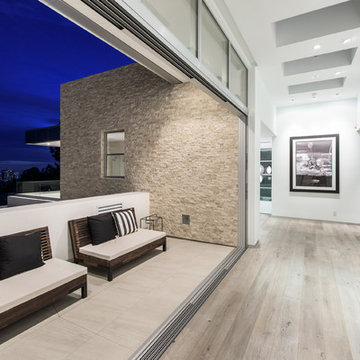
Idée de décoration pour une façade de maison blanche design en stuc à deux étages et plus avec un toit plat.
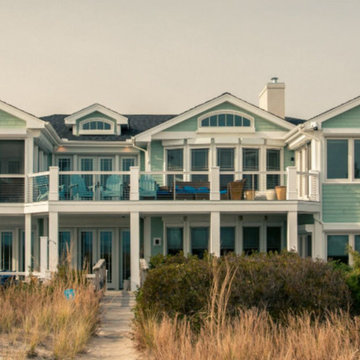
Cette photo montre une très grande façade de maison bleue bord de mer en bois à deux étages et plus avec un toit à croupette.
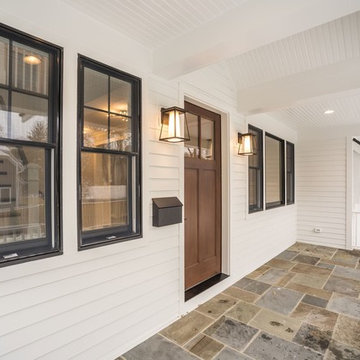
Cette image montre une grande façade de maison blanche rustique en panneau de béton fibré à deux étages et plus avec un toit à deux pans et un toit mixte.
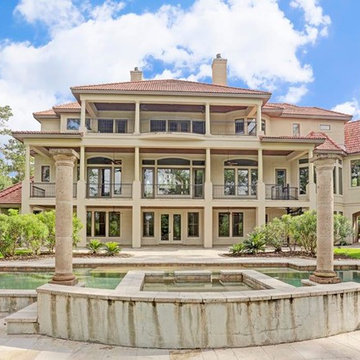
Idées déco pour une très grande façade de maison blanche méditerranéenne en stuc à deux étages et plus avec un toit à quatre pans et un toit en tuile.
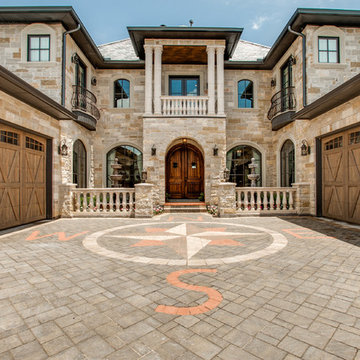
Bella Vita Custom Homes
Inspiration pour une très grande façade de maison traditionnelle en pierre à deux étages et plus.
Inspiration pour une très grande façade de maison traditionnelle en pierre à deux étages et plus.

Californian Bungalow brick and render facade with balcony, bay window, verandah, and pedestrian gate.
Idées déco pour une façade de maison craftsman en brique à deux étages et plus avec un toit à deux pans et un toit en tuile.
Idées déco pour une façade de maison craftsman en brique à deux étages et plus avec un toit à deux pans et un toit en tuile.
Idées déco de façades de maisons beiges à deux étages et plus
5