Idées déco de façades de maisons beiges à deux étages et plus
Trier par :
Budget
Trier par:Populaires du jour
121 - 140 sur 460 photos
1 sur 3
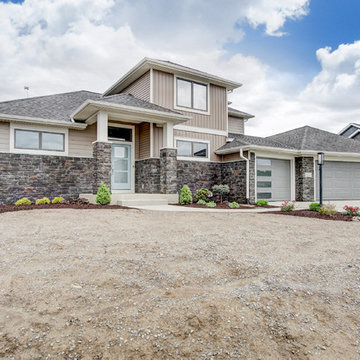
Aménagement d'une grande façade de maison beige moderne en pierre à deux étages et plus avec un toit à quatre pans et un toit en shingle.
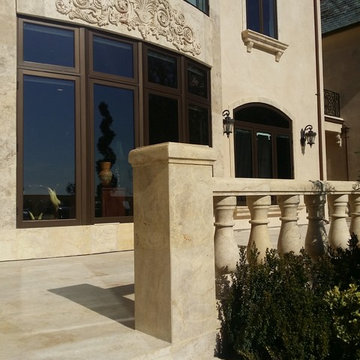
Neolithic Design has supplied this beautiful Bel Air home with imported custom limestone balustrades, columns, floorings, stair treads, curved 10' wide stone panels, and wall material.
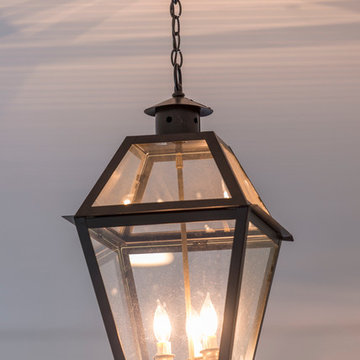
Jaime Alverez
http://www.jaimephoto.com
Idées déco pour une très grande façade de maison grise classique en stuc à deux étages et plus.
Idées déco pour une très grande façade de maison grise classique en stuc à deux étages et plus.
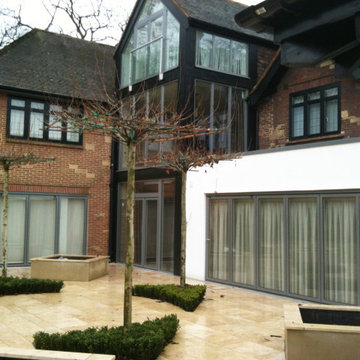
Una Villa all'Inglese è un intervento di ristrutturazione di un’abitazione unifamiliare.
Il tipo di intervento è definito in inglese Extension, perché viene inserito un nuovo volume nell'edificio esistente.
Il desiderio della committenza era quello di creare un'estensione contemporanea nella villa di famiglia, che offrisse spazi flessibili e garantisse al contempo l'adattamento nel suo contesto.
La proposta, sebbene di forma contemporanea, si fonde armoniosamente con l'ambiente circostante e rispetta il carattere dell'edificio esistente.
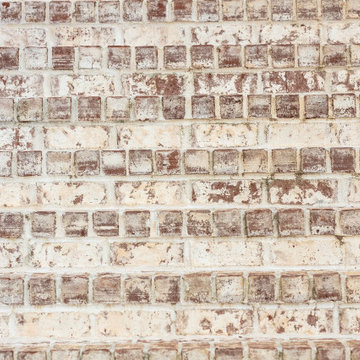
Beautiful dream home featuring Bradford Hall Tudor brick using Holcim White S mortar.
Cette photo montre une très grande façade de maison blanche chic en brique à deux étages et plus avec un toit à quatre pans et un toit en shingle.
Cette photo montre une très grande façade de maison blanche chic en brique à deux étages et plus avec un toit à quatre pans et un toit en shingle.
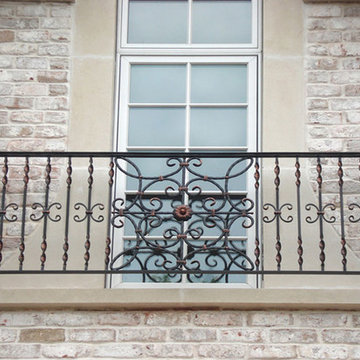
A custom decorative residential balcony fabricated and installed in Winnetka, IL.
(312) 912-7405
Cette photo montre une grande façade de maison marron méditerranéenne en brique à deux étages et plus.
Cette photo montre une grande façade de maison marron méditerranéenne en brique à deux étages et plus.
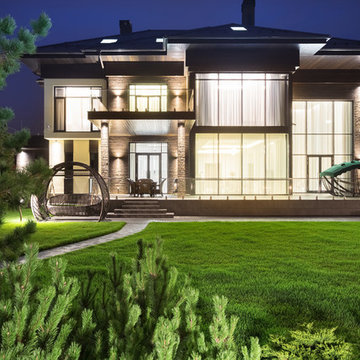
Архитекторы: Дмитрий Глушков, Фёдор Селенин; Фото: Антон Лихтарович
Cette photo montre une grande façade de maison beige éclectique en pierre et planches et couvre-joints à deux étages et plus avec un toit plat, un toit en tuile et un toit gris.
Cette photo montre une grande façade de maison beige éclectique en pierre et planches et couvre-joints à deux étages et plus avec un toit plat, un toit en tuile et un toit gris.
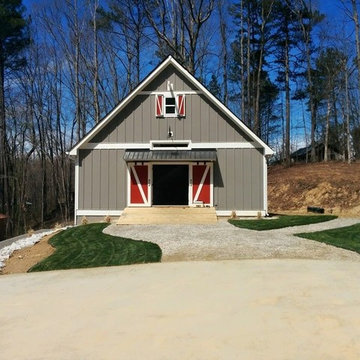
We love how everything from the siding, awning style and material, lights, and doors come together for this beautiful rustic-themed guest house. The clients had great vision and we were pleased to be able to deliver that to them.
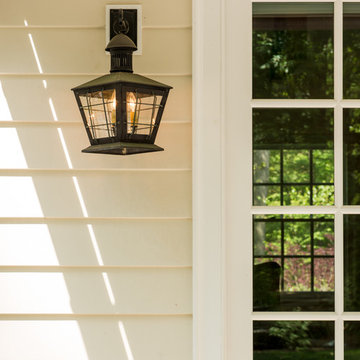
Angle Eye Photography
Cette photo montre une grande façade de maison beige chic à deux étages et plus avec un revêtement mixte, un toit à deux pans et un toit en shingle.
Cette photo montre une grande façade de maison beige chic à deux étages et plus avec un revêtement mixte, un toit à deux pans et un toit en shingle.

Camp Wobegon is a nostalgic waterfront retreat for a multi-generational family. The home's name pays homage to a radio show the homeowner listened to when he was a child in Minnesota. Throughout the home, there are nods to the sentimental past paired with modern features of today.
The five-story home sits on Round Lake in Charlevoix with a beautiful view of the yacht basin and historic downtown area. Each story of the home is devoted to a theme, such as family, grandkids, and wellness. The different stories boast standout features from an in-home fitness center complete with his and her locker rooms to a movie theater and a grandkids' getaway with murphy beds. The kids' library highlights an upper dome with a hand-painted welcome to the home's visitors.
Throughout Camp Wobegon, the custom finishes are apparent. The entire home features radius drywall, eliminating any harsh corners. Masons carefully crafted two fireplaces for an authentic touch. In the great room, there are hand constructed dark walnut beams that intrigue and awe anyone who enters the space. Birchwood artisans and select Allenboss carpenters built and assembled the grand beams in the home.
Perhaps the most unique room in the home is the exceptional dark walnut study. It exudes craftsmanship through the intricate woodwork. The floor, cabinetry, and ceiling were crafted with care by Birchwood carpenters. When you enter the study, you can smell the rich walnut. The room is a nod to the homeowner's father, who was a carpenter himself.
The custom details don't stop on the interior. As you walk through 26-foot NanoLock doors, you're greeted by an endless pool and a showstopping view of Round Lake. Moving to the front of the home, it's easy to admire the two copper domes that sit atop the roof. Yellow cedar siding and painted cedar railing complement the eye-catching domes.
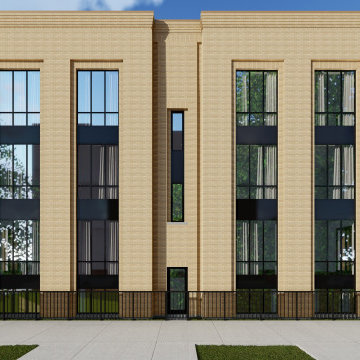
Amazing 6 unit condo development in Humboldt Park - Chicago.
Large, sunny 3 bedroom 2 bathroom simplexes on 2nd and 3rd floor and 4 bedrooms 3 bathroom duplexes down on the first floor. All units have outdoor space, garage and additional storage in the basement.
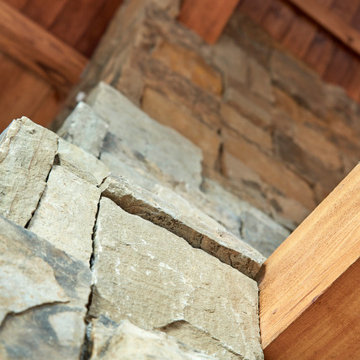
Aménagement d'une grande façade de maison marron moderne en bois et planches et couvre-joints à deux étages et plus avec un toit à deux pans, un toit en métal et un toit gris.
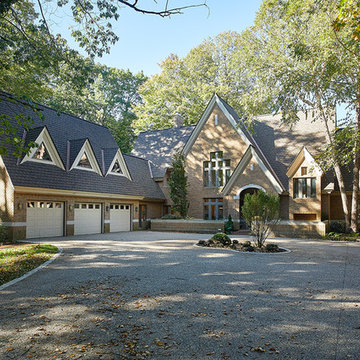
Inspiration pour une façade de maison marron traditionnelle en brique à deux étages et plus avec un toit en shingle et un toit marron.
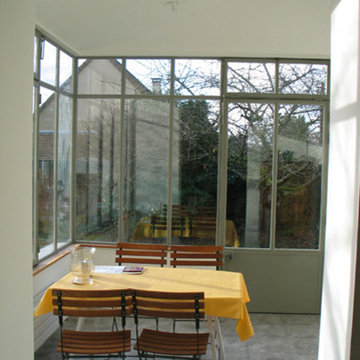
Création d'une véranda en acier, couverture zinc.
Exemple d'une façade de maison de ville beige en pierre de taille moyenne et à deux étages et plus avec un toit à deux pans et un toit en tuile.
Exemple d'une façade de maison de ville beige en pierre de taille moyenne et à deux étages et plus avec un toit à deux pans et un toit en tuile.
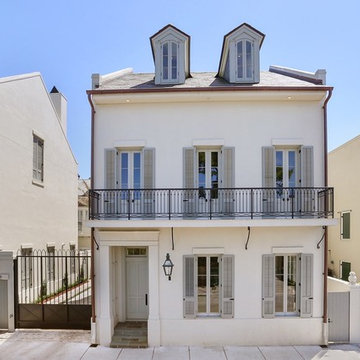
Step inside this rare & magnificent new construction French Quarter home filled with #historic style and #contemporary ease & #elegance.
Set within Maison Du Parc, this community offers the perfect blend of old and new with the combination of completely #renovated historic structures and brand new ground up construction. This seamless integration of #traditional New Orleans design with modern #luxury creates an exclusive #retreat within the cherished New Orleans Vieux Carre.
See all available properties: http://maisonduparcfq.com/
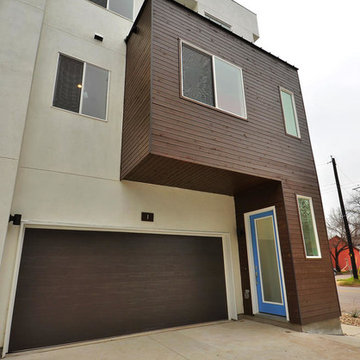
Réalisation d'une façade de maison design à deux étages et plus avec un revêtement mixte.
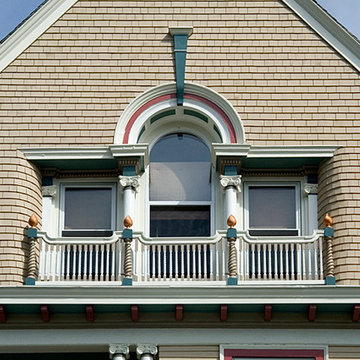
Réalisation d'une grande façade de maison beige victorienne en bois à deux étages et plus avec un toit à deux pans et un toit en shingle.
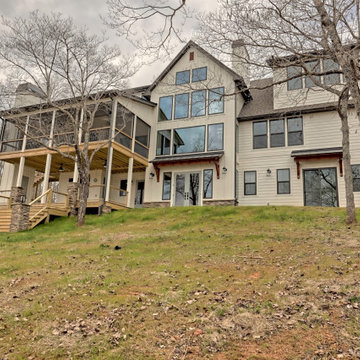
This large custom Farmhouse style home features Hardie board & batten siding, cultured stone, arched, double front door, custom cabinetry, and stained accents throughout.
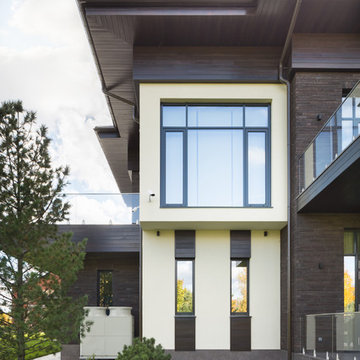
Архитекторы: Дмитрий Глушков, Фёдор Селенин; Фото: Антон Лихтарович
Idée de décoration pour une grande façade de maison beige bohème en pierre et planches et couvre-joints à deux étages et plus avec un toit plat, un toit en tuile et un toit marron.
Idée de décoration pour une grande façade de maison beige bohème en pierre et planches et couvre-joints à deux étages et plus avec un toit plat, un toit en tuile et un toit marron.
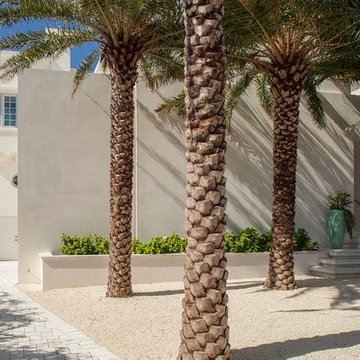
Entry steps and parking. Jack Gardner Photography
Réalisation d'une façade de maison blanche minimaliste en stuc à deux étages et plus avec un toit plat et un toit en métal.
Réalisation d'une façade de maison blanche minimaliste en stuc à deux étages et plus avec un toit plat et un toit en métal.
Idées déco de façades de maisons beiges à deux étages et plus
7