Idées déco de façades de maisons beiges avec un toit à croupette
Trier par :
Budget
Trier par:Populaires du jour
61 - 80 sur 2 096 photos
1 sur 3
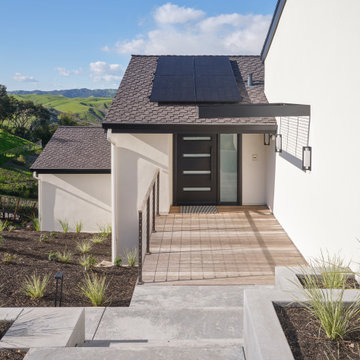
This Scandinavian-style home is a true masterpiece in minimalist design, perfectly blending in with the natural beauty of Moraga's rolling hills. With an elegant fireplace and soft, comfortable seating, the living room becomes an ideal place to relax with family. The revamped kitchen boasts functional features that make cooking a breeze, and the cozy dining space with soft wood accents creates an intimate atmosphere for family dinners or entertaining guests. The luxurious bedroom offers sprawling views that take one’s breath away. The back deck is the ultimate retreat, providing an abundance of stunning vistas to enjoy while basking in the sunshine. The sprawling deck, complete with a Finnish sauna and outdoor shower, is the perfect place to unwind and take in the magnificent views. From the windows and floors to the kitchen and bathrooms, everything has been carefully curated to create a serene and bright space that exudes Scandinavian charisma.
---Project by Douglah Designs. Their Lafayette-based design-build studio serves San Francisco's East Bay areas, including Orinda, Moraga, Walnut Creek, Danville, Alamo Oaks, Diablo, Dublin, Pleasanton, Berkeley, Oakland, and Piedmont.
For more about Douglah Designs, click here: http://douglahdesigns.com/
To learn more about this project, see here: https://douglahdesigns.com/featured-portfolio/scandinavian-home-design-moraga
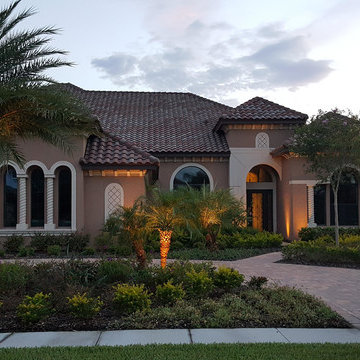
Inspiration pour une grande façade de maison beige design à un étage avec un revêtement mixte et un toit à croupette.
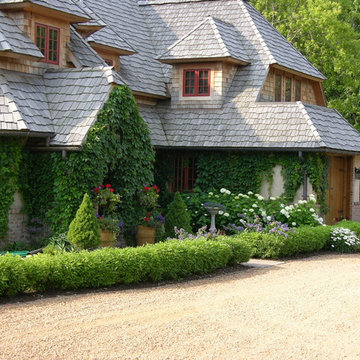
Jerry Boldenow
Inspiration pour une grande façade de maison beige traditionnelle en stuc à un étage avec un toit à croupette.
Inspiration pour une grande façade de maison beige traditionnelle en stuc à un étage avec un toit à croupette.
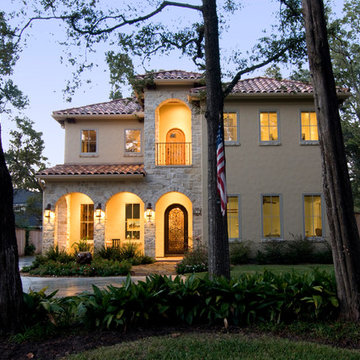
Inspiration pour une façade de maison beige méditerranéenne en stuc de taille moyenne et à un étage avec un toit à croupette et un toit en tuile.
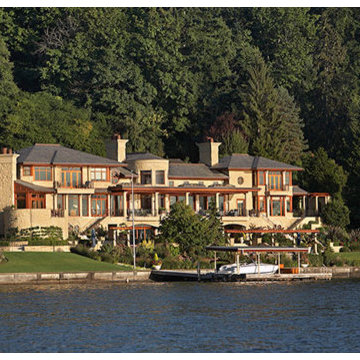
Different types of natural materials including stone, mahogony, and slate were used to construct this European-inspired home.
Exemple d'une très grande façade de maison beige méditerranéenne en pierre à un étage avec un toit à croupette et un toit en shingle.
Exemple d'une très grande façade de maison beige méditerranéenne en pierre à un étage avec un toit à croupette et un toit en shingle.
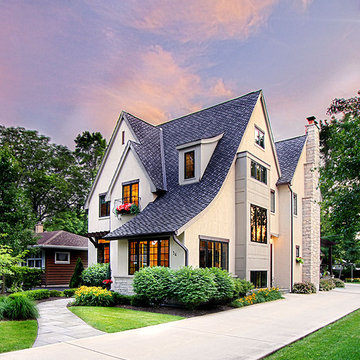
A custom home builder in Chicago's western suburbs, Summit Signature Homes, ushers in a new era of residential construction. With an eye on superb design and value, industry-leading practices and superior customer service, Summit stands alone. Custom-built homes in Clarendon Hills, Hinsdale, Western Springs, and other western suburbs.

Old World European, Country Cottage. Three separate cottages make up this secluded village over looking a private lake in an old German, English, and French stone villa style. Hand scraped arched trusses, wide width random walnut plank flooring, distressed dark stained raised panel cabinetry, and hand carved moldings make these traditional farmhouse cottage buildings look like they have been here for 100s of years. Newly built of old materials, and old traditional building methods, including arched planked doors, leathered stone counter tops, stone entry, wrought iron straps, and metal beam straps. The Lake House is the first, a Tudor style cottage with a slate roof, 2 bedrooms, view filled living room open to the dining area, all overlooking the lake. The Carriage Home fills in when the kids come home to visit, and holds the garage for the whole idyllic village. This cottage features 2 bedrooms with on suite baths, a large open kitchen, and an warm, comfortable and inviting great room. All overlooking the lake. The third structure is the Wheel House, running a real wonderful old water wheel, and features a private suite upstairs, and a work space downstairs. All homes are slightly different in materials and color, including a few with old terra cotta roofing. Project Location: Ojai, California. Project designed by Maraya Interior Design. From their beautiful resort town of Ojai, they serve clients in Montecito, Hope Ranch, Malibu and Calabasas, across the tri-county area of Santa Barbara, Ventura and Los Angeles, south to Hidden Hills. Patrick Price Photo
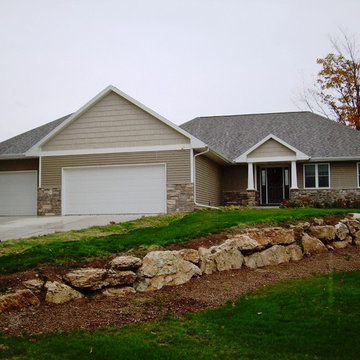
Idée de décoration pour une façade de maison beige tradition de taille moyenne et de plain-pied avec un revêtement en vinyle, un toit à croupette et un toit en shingle.

Ariana with ANM Photograhy
Exemple d'une grande façade de maison beige craftsman de plain-pied avec un revêtement mixte, un toit à croupette et un toit en shingle.
Exemple d'une grande façade de maison beige craftsman de plain-pied avec un revêtement mixte, un toit à croupette et un toit en shingle.
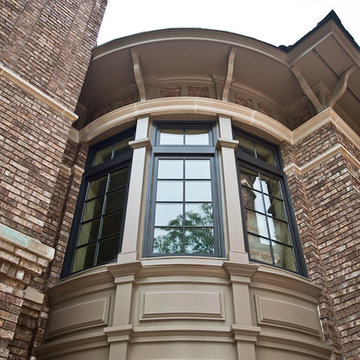
This grand Victorian residence features elaborately detailed masonry, spice elements, and timber-framed features characteristic of the late 19th century. This house is located in a community with rigid architectural standards and guidelines, and the homeowners desired a space where they could host local philanthropic events, and remain comfortable during day-to-day living. Unique spaces were built around their numerous hobbies as well, including display areas for collectibles, a sewing room, a wine cellar, and a conservatory. Marvin aluminum-clad windows and doors were used throughout the home as much for their look as their low maintenance requirements.
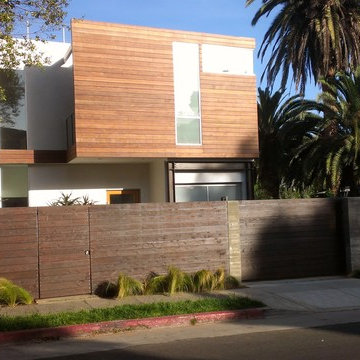
Horizontal redwood fencing and gate. Galvanized steel frame with coded and keyed security door lock. Mid century modern revival.
Idée de décoration pour une façade de maison beige vintage en stuc de taille moyenne et à un étage avec un toit à croupette.
Idée de décoration pour une façade de maison beige vintage en stuc de taille moyenne et à un étage avec un toit à croupette.
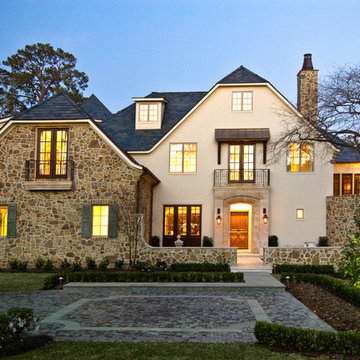
Idées déco pour une façade de maison beige méditerranéenne à un étage et de taille moyenne avec un revêtement mixte, un toit à croupette et un toit en shingle.
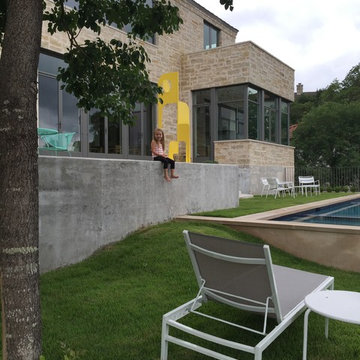
Located in the Barton Creek Country Club Neighborhood. Arrowhead (affectionately named at one found at the site) sits high on a cliff giving a stunning birds eye view of the beautiful Barton Creek and hill country at only 20 min from downtown. Meticulously Designed and Built by NY/Austin Architect principal of Collaborated Works, this ludder stone house was conceived as a retreat to blend with the natural vernacular, yet was carve out a spectacular interior filled with light.
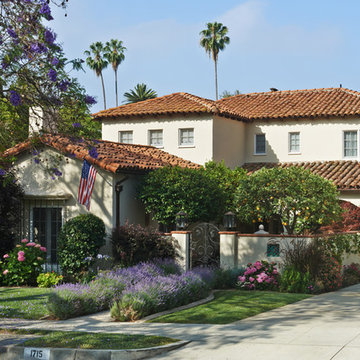
Peter Christiansen Valli
Aménagement d'une façade de maison beige méditerranéenne en stuc de taille moyenne et à un étage avec un toit à croupette.
Aménagement d'une façade de maison beige méditerranéenne en stuc de taille moyenne et à un étage avec un toit à croupette.
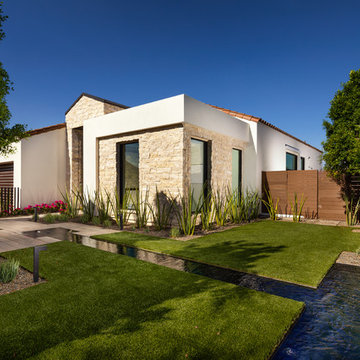
Christopher Mayer
Réalisation d'une grande façade de maison beige design en pierre à un étage avec un toit à croupette.
Réalisation d'une grande façade de maison beige design en pierre à un étage avec un toit à croupette.
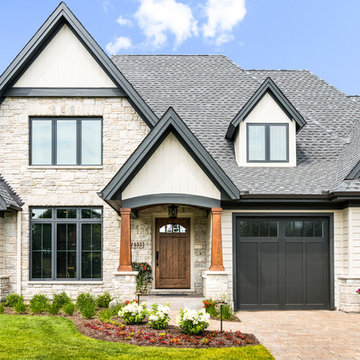
This 2 story home with a first floor Master Bedroom features a tumbled stone exterior with iron ore windows and modern tudor style accents. The Great Room features a wall of built-ins with antique glass cabinet doors that flank the fireplace and a coffered beamed ceiling. The adjacent Kitchen features a large walnut topped island which sets the tone for the gourmet kitchen. Opening off of the Kitchen, the large Screened Porch entertains year round with a radiant heated floor, stone fireplace and stained cedar ceiling. Photo credit: Picture Perfect Homes
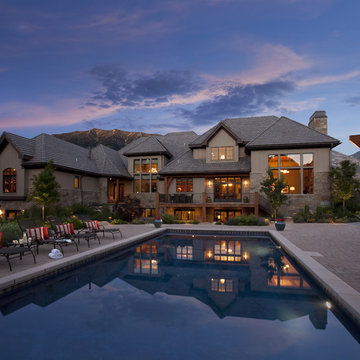
Designed by Joe Carrick Design and built by Magleby Companies
Cette image montre une très grande façade de maison beige traditionnelle à un étage avec un revêtement mixte et un toit à croupette.
Cette image montre une très grande façade de maison beige traditionnelle à un étage avec un revêtement mixte et un toit à croupette.
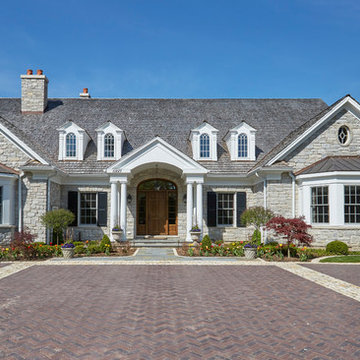
Front entry driveway features herringbone pavers with stone cobble insets. The front of the home, including the matching gables, are covered in natural stone. The bay windows are covered in standing seam copper. Photo by Mike Kaskel.
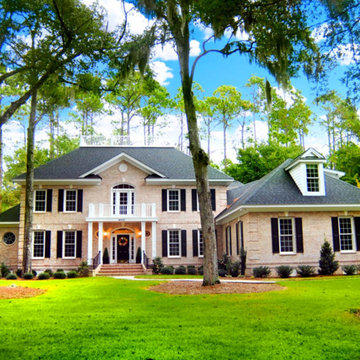
Idée de décoration pour une grande façade de maison beige tradition en brique à un étage avec un toit à croupette.
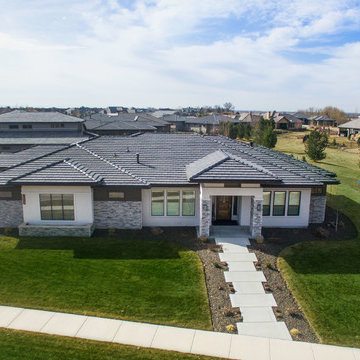
Cette image montre une façade de maison beige design en pierre de taille moyenne et à un étage avec un toit à croupette.
Idées déco de façades de maisons beiges avec un toit à croupette
4