Idées déco de façades de maisons beiges avec un toit à croupette
Trier par :
Budget
Trier par:Populaires du jour
121 - 140 sur 2 096 photos
1 sur 3
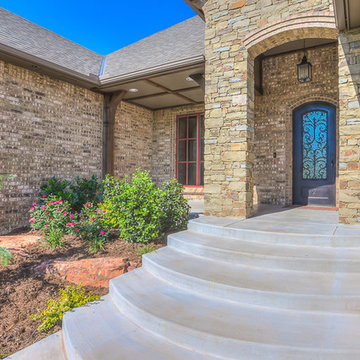
Inspiration pour une façade de maison beige traditionnelle avec un toit à croupette.
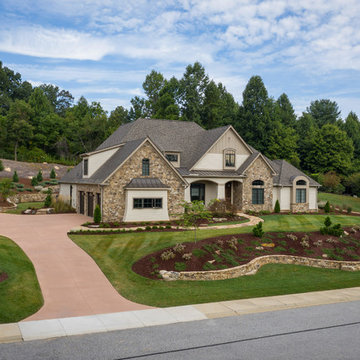
Up on a Hillside, stands a strong and handsome home with many facets and gables. Built to withstand the test of time, the exquisite stone and stylish shakes siding surrounds the exterior and protects the beauty within. The distinguished front door entry with side lights and a transom window stands tall and opens up to high coffered ceilings, a floor to ceiling stone fireplace, stunning glass doors & windows, custom built-ins and an open concept floor plan. The expansive kitchen is graced with a striking leathered granite island, butlers pantry, stainless-steel appliances, fine cabinetry and dining area. Just off the kitchen is an inviting sunroom with a stone fire place and a fantastic EZE Breeze Window System. There is a custom drop-zone built by our team of master carpenters that offers a beautiful point of interest as well as functionality. En suite bathrooms add a sense of luxury to guest bedrooms. The master bedroom has a private sunroom perfect for curling up and reading a book. The luxurious Master Bath exudes tranquility with a large garden tub, custom tile shower, barrel vault ceiling and his & hers granite vanities. The extensively landscaped back yard features tiered rock walls, two gorgeous water features and several spacious outdoor living areas perfect for entertaining friends and enjoying the four seasons of North Carolina.
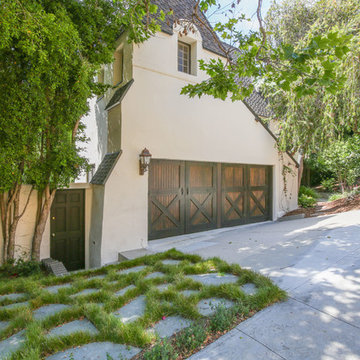
On this part of the project, the back of the house was originally shingled and the front modernized. Through the renovation of this Tudor house, Sitework, Inc. created period details to realize the Tudor look and establish the house as a major period abode.
Jordan Pysz
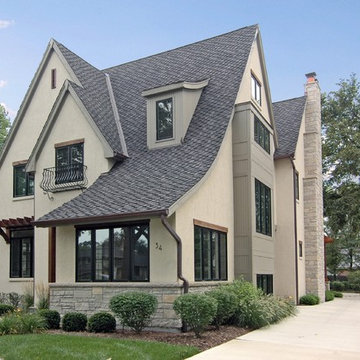
A custom home builder in Chicago's western suburbs, Summit Signature Homes, ushers in a new era of residential construction. With an eye on superb design and value, industry-leading practices and superior customer service, Summit stands alone. Custom-built homes in Clarendon Hills, Hinsdale, Western Springs, and other western suburbs.
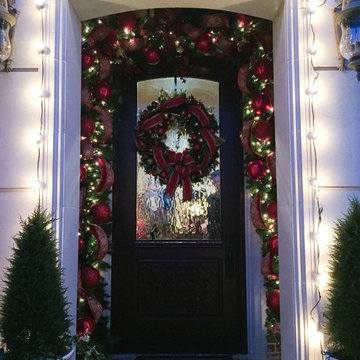
HW Custom exterior Christmas and holiday installs
Idée de décoration pour une façade de maison beige tradition en pierre de taille moyenne et à un étage avec un toit à croupette.
Idée de décoration pour une façade de maison beige tradition en pierre de taille moyenne et à un étage avec un toit à croupette.
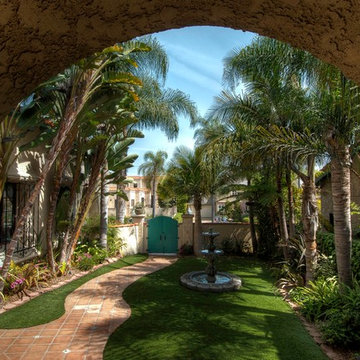
Beautiful spanish style front yard in the heart of Belmont Shores, California.
Photo by Budd Riker Photography
Idées déco pour une façade de maison beige méditerranéenne en stuc de taille moyenne et à un étage avec un toit à croupette et un toit en tuile.
Idées déco pour une façade de maison beige méditerranéenne en stuc de taille moyenne et à un étage avec un toit à croupette et un toit en tuile.
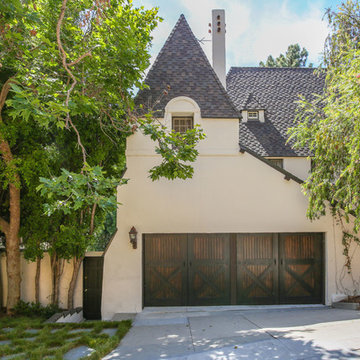
On this part of the project, the back of the house was originally shingled and the front modernized. Through the renovation of this Tudor house, Sitework, Inc. created period details to realize the Tudor look and establish the house as a major period abode.
Jordan Pysz
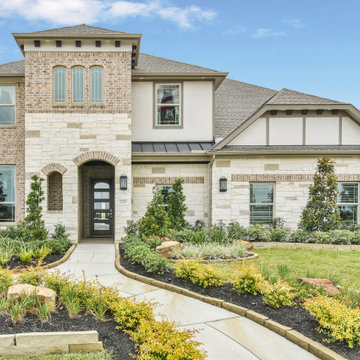
Cette image montre une façade de maison beige traditionnelle de taille moyenne et à un étage avec un revêtement mixte, un toit à croupette et un toit en shingle.
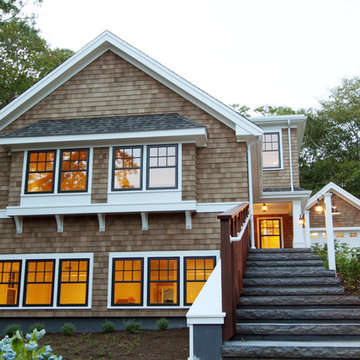
Photo by Scott Chase
Cette photo montre une grande façade de maison beige craftsman en bois à un étage avec un toit à croupette.
Cette photo montre une grande façade de maison beige craftsman en bois à un étage avec un toit à croupette.
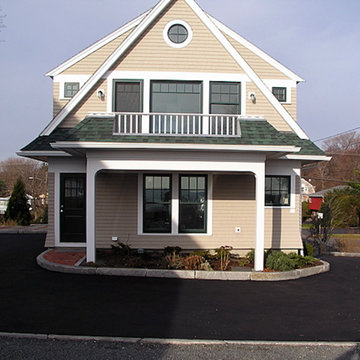
Inspiration pour une façade de maison beige craftsman en bois de taille moyenne et à un étage avec un toit à croupette.
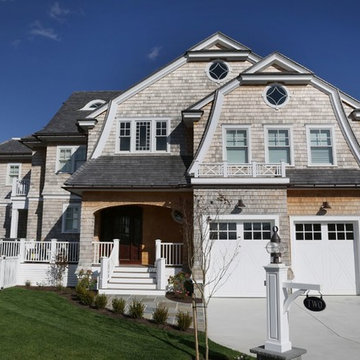
Aménagement d'une très grande façade de maison beige bord de mer en bois à un étage avec un toit à croupette et un toit en shingle.
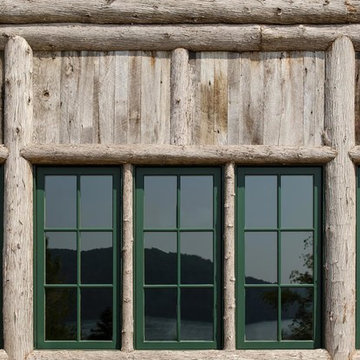
Exemple d'une grande façade de maison beige montagne en pierre à un étage avec un toit à croupette.
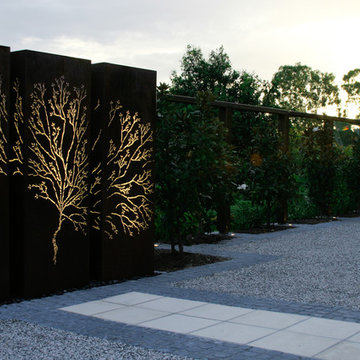
Designed by Carmen Darwin
Cette image montre une grande façade de maison beige design en bois à un étage avec un toit à croupette.
Cette image montre une grande façade de maison beige design en bois à un étage avec un toit à croupette.
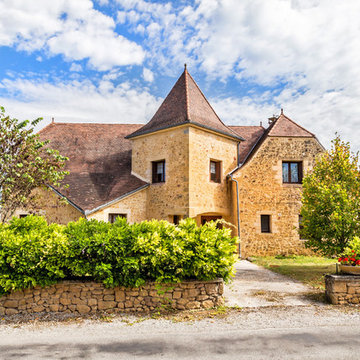
Françoise Wattel
Idées déco pour une façade de maison beige classique en pierre de taille moyenne et à un étage avec un toit à croupette.
Idées déco pour une façade de maison beige classique en pierre de taille moyenne et à un étage avec un toit à croupette.
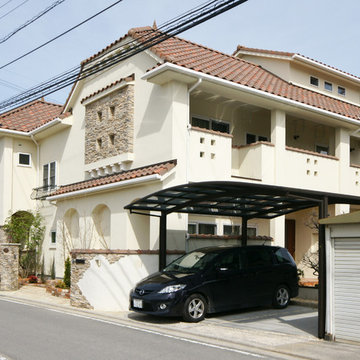
中庭のある二世帯住宅
Idée de décoration pour une façade de maison beige méditerranéenne en béton à un étage avec un toit à croupette et un toit en tuile.
Idée de décoration pour une façade de maison beige méditerranéenne en béton à un étage avec un toit à croupette et un toit en tuile.
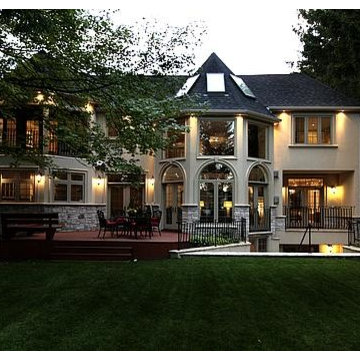
Réalisation d'une grande façade de maison beige méditerranéenne à un étage avec un revêtement mixte, un toit à croupette et un toit en shingle.
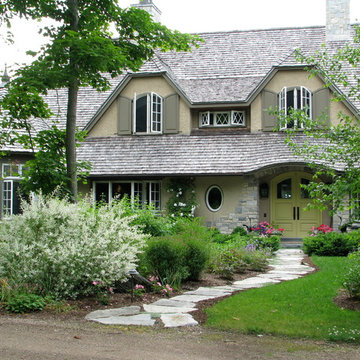
Sanford Kraemer
Idées déco pour une grande façade de maison beige classique en stuc à un étage avec un toit à croupette et un toit en shingle.
Idées déco pour une grande façade de maison beige classique en stuc à un étage avec un toit à croupette et un toit en shingle.
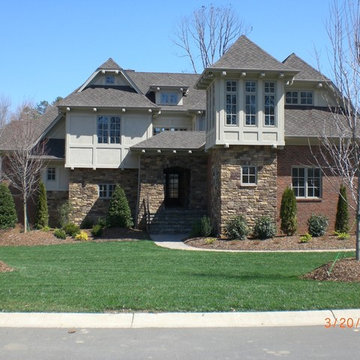
A portico and central atrium set the tone for this amazing Prairie Asian style home plan that features plenty of space for the entire family to do their own thing. A large gourmet kitchen with an intriguing design highlights the downstairs, where you’ll also find not one, but two home offices, a formal dining area, large gathering area … you get the picture. The downstairs master suite features his and her’s walk-in closets and an attractive walk-in shower in the master bath. Outdoor lovers will appreciate the large open terrace, the screened porch and the side porch on this home. Venture upstairs and you’ll find yet more flexible space, with a study, a playroom, a game room, a children’s lounge, plus three spacious suites. Not that you’d ever want to leave this spectacular home, but if you must, there is an attached garage with 3-car dimensions to park your vehicles.
Front Exterior
First Floor Heated: 3,244
Master Suite: Down
Second Floor Heated: 2,636
Baths: 4.5
Third Floor Heated:
Main Floor Ceiling: 10′
Total Heated Area: 5,880
Specialty Rooms: Play/Game Room
Garages: Three
Bedrooms: Four
Footprint: 81′-0″ x 98′-9″
www.edgplancollection.com
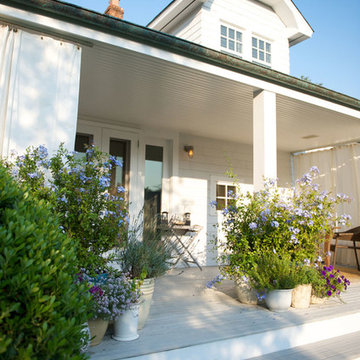
A cottage garden that represents a little slice of heaven! The large lawn area is accompanied by an L-shaped pool, lounge area, and patio. A smaller sitting area on the back porch was designed in a whimsical rustic style, decorated with natural wood furnishings and wicker chairs, surrounded by large potted flowers.
Project completed by New York interior design firm Betty Wasserman Art & Interiors, which serves New York City, as well as across the tri-state area and in The Hamptons.
For more about Betty Wasserman, click here: https://www.bettywasserman.com/
To learn more about this project, click here: https://www.bettywasserman.com/spaces/designers-cottage/
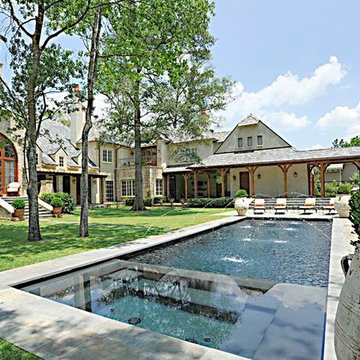
Exemple d'une grande façade de maison beige chic en brique à un étage avec un toit à croupette.
Idées déco de façades de maisons beiges avec un toit à croupette
7