Idées déco de façades de maisons beiges avec un toit marron
Trier par :
Budget
Trier par:Populaires du jour
161 - 180 sur 1 807 photos
1 sur 3
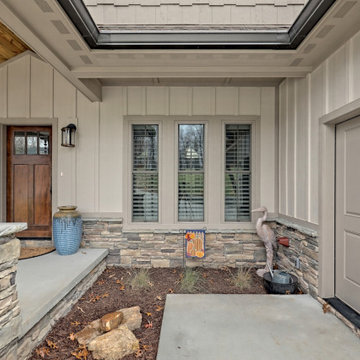
This welcoming Craftsman style home features an angled garage, statement fireplace, open floor plan, and a partly finished basement.
Idées déco pour une grande façade de maison beige craftsman en panneau de béton fibré et planches et couvre-joints à un étage avec un toit à deux pans, un toit en shingle et un toit marron.
Idées déco pour une grande façade de maison beige craftsman en panneau de béton fibré et planches et couvre-joints à un étage avec un toit à deux pans, un toit en shingle et un toit marron.

plutadesigns
Réalisation d'une façade de maison beige minimaliste en brique et bardage à clin de taille moyenne et à un étage avec un toit à deux pans, un toit en shingle et un toit marron.
Réalisation d'une façade de maison beige minimaliste en brique et bardage à clin de taille moyenne et à un étage avec un toit à deux pans, un toit en shingle et un toit marron.
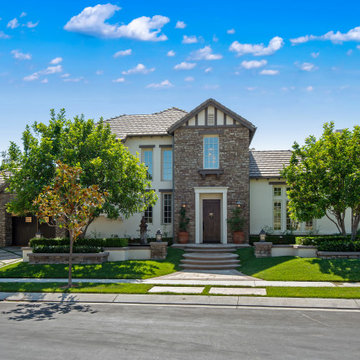
Front exterior of home with stone facade and white plaster finish. Front yard landscaping shows steps that lead to columns and exterior lighting at the front door entrance. Driveway will trellis concrete and grass design.
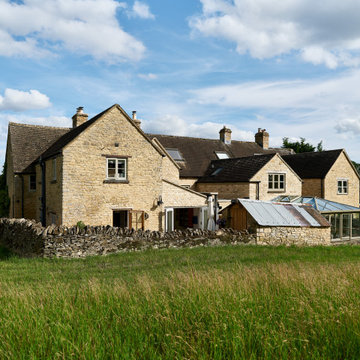
We were commissioned by our clients to design a light and airy open-plan kitchen and dining space with plenty of natural light whilst also capturing the views of the fields at the rear of their property. We not only achieved that but also took our designs a step further to create a beautiful first-floor ensuite bathroom to the master bedroom which our clients love!
Our initial brief was very clear and concise, with our clients having a good understanding of what they wanted to achieve – the removal of the existing conservatory to create an open and light-filled space that then connects on to what was originally a small and dark kitchen. The two-storey and single-storey rear extension with beautiful high ceilings, roof lights, and French doors with side lights on the rear, flood the interior spaces with natural light and allow for a beautiful, expansive feel whilst also affording stunning views over the fields. This new extension allows for an open-plan kitchen/dining space that feels airy and light whilst also maximising the views of the surrounding countryside.
The only change during the concept design was the decision to work in collaboration with the client’s adjoining neighbour to design and build their extensions together allowing a new party wall to be created and the removal of wasted space between the two properties. This allowed them both to gain more room inside both properties and was essentially a win-win for both clients, with the original concept design being kept the same but on a larger footprint to include the new party wall.
The different floor levels between the two properties with their extensions and building on the party wall line in the new wall was a definite challenge. It allowed us only a very small area to work to achieve both of the extensions and the foundations needed to be very deep due to the ground conditions, as advised by Building Control. We overcame this by working in collaboration with the structural engineer to design the foundations and the work of the project manager in managing the team and site efficiently.
We love how large and light-filled the space feels inside, the stunning high ceilings, and the amazing views of the surrounding countryside on the rear of the property. The finishes inside and outside have blended seamlessly with the existing house whilst exposing some original features such as the stone walls, and the connection between the original cottage and the new extension has allowed the property to still retain its character.
There are a number of special features to the design – the light airy high ceilings in the extension, the open plan kitchen and dining space, the connection to the original cottage whilst opening up the rear of the property into the extension via an existing doorway, the views of the beautiful countryside, the hidden nature of the extension allowing the cottage to retain its original character and the high-end materials which allows the new additions to blend in seamlessly.
The property is situated within the AONB (Area of Outstanding Natural Beauty) and our designs were sympathetic to the Cotswold vernacular and character of the existing property, whilst maximising its views of the stunning surrounding countryside.
The works have massively improved our client’s lifestyles and the way they use their home. The previous conservatory was originally used as a dining space however the temperatures inside made it unusable during hot and cold periods and also had the effect of making the kitchen very small and dark, with the existing stone walls blocking out natural light and only a small window to allow for light and ventilation. The original kitchen didn’t feel open, warm, or welcoming for our clients.
The new extension allowed us to break through the existing external stone wall to create a beautiful open-plan kitchen and dining space which is both warm, cosy, and welcoming, but also filled with natural light and affords stunning views of the gardens and fields beyond the property. The space has had a huge impact on our client’s feelings towards their main living areas and created a real showcase entertainment space.
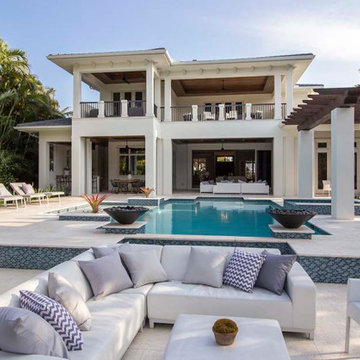
This house plan features open floor plan, volume ceiling and large outdoor living space with fireplace and summer kitchen. Also, other amenities include an island kitchen, 2 master bedroom suites and a rec room. Left garage is 718sf and the right garage is 716sf. ***Note: Photos may reflect changes made to original house plan design***
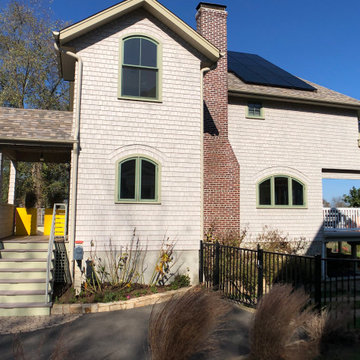
Custom cedar shingle patterns provide a playful exterior to this sixties center hall colonial changed to a new side entry with porch and entry vestibule addition. A raised stone planter vegetable garden and front deck add texture, blending traditional and contemporary touches. Custom windows allow water views and ocean breezes throughout.
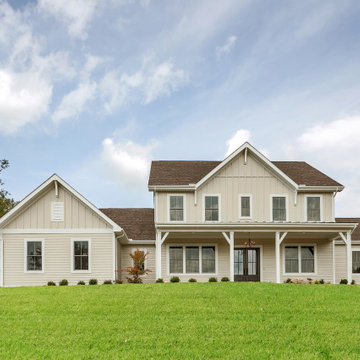
Exterior front
Cette photo montre une très grande façade de maison beige nature en panneau de béton fibré et planches et couvre-joints à un étage avec un toit à deux pans, un toit en shingle et un toit marron.
Cette photo montre une très grande façade de maison beige nature en panneau de béton fibré et planches et couvre-joints à un étage avec un toit à deux pans, un toit en shingle et un toit marron.
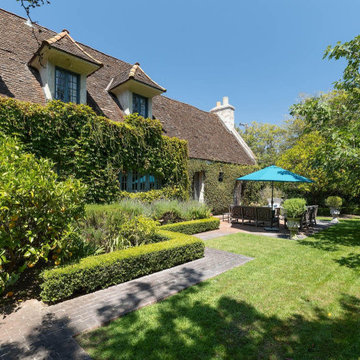
Cette image montre une très grande façade de maison beige en stuc et bardeaux à un étage avec un toit à deux pans, un toit en shingle et un toit marron.
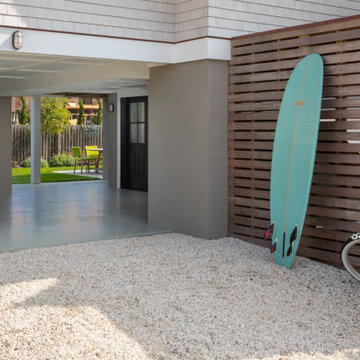
Ground Level Open Area
Idée de décoration pour une façade de maison beige marine en bois et bardeaux de taille moyenne et à deux étages et plus avec un toit à deux pans, un toit en shingle et un toit marron.
Idée de décoration pour une façade de maison beige marine en bois et bardeaux de taille moyenne et à deux étages et plus avec un toit à deux pans, un toit en shingle et un toit marron.
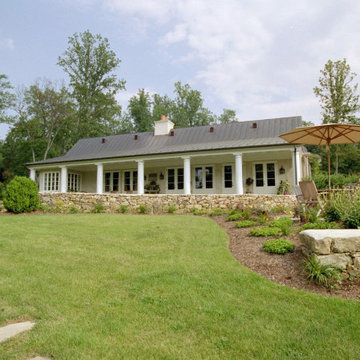
Aménagement d'une grande façade de maison beige en stuc à deux étages et plus avec un toit à deux pans, un toit en métal et un toit marron.
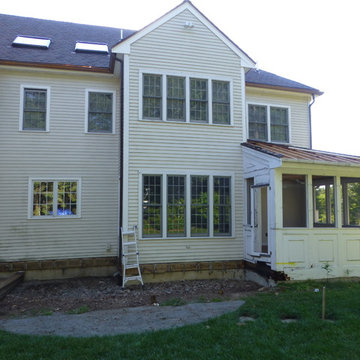
Exemple d'une grande façade de maison beige chic à deux étages et plus avec un revêtement en vinyle, un toit à deux pans et un toit marron.
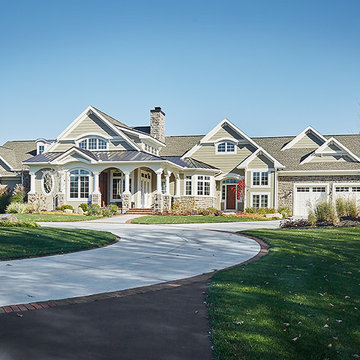
A large covered porch with a dark metal roof
Photo by Ashley Avila Photography
Idée de décoration pour une façade de maison beige tradition avec un toit à quatre pans, un toit en shingle et un toit marron.
Idée de décoration pour une façade de maison beige tradition avec un toit à quatre pans, un toit en shingle et un toit marron.
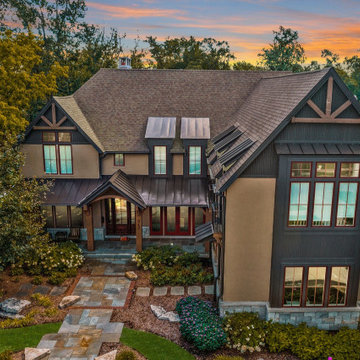
New Custom Single Family Home - Stucco & Stone exterior
Cette photo montre une grande façade de maison beige en stuc et planches et couvre-joints à un étage avec un toit à deux pans, un toit mixte et un toit marron.
Cette photo montre une grande façade de maison beige en stuc et planches et couvre-joints à un étage avec un toit à deux pans, un toit mixte et un toit marron.
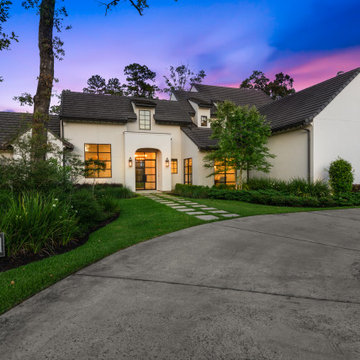
Idée de décoration pour une grande façade de maison beige tradition en stuc à un étage avec un toit à quatre pans, un toit en tuile et un toit marron.
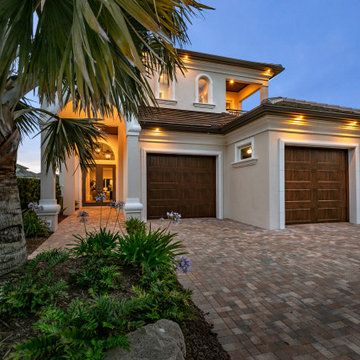
Cette photo montre une façade de maison beige tendance en stuc à un étage avec un toit en tuile et un toit marron.
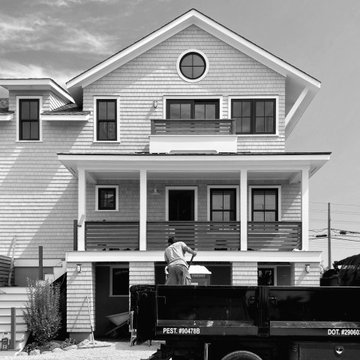
Cette photo montre une façade de maison beige bord de mer en bois et bardeaux de taille moyenne et à deux étages et plus avec un toit à deux pans, un toit mixte et un toit marron.

Five Star Contractors, Inc., Malvern, Pennsylvania, 2021 Regional CotY Award Winner Residential Exterior Over $200,000
Idées déco pour une grande façade de maison beige classique en panneau de béton fibré et bardage à clin à un étage avec un toit à croupette, un toit en shingle et un toit marron.
Idées déco pour une grande façade de maison beige classique en panneau de béton fibré et bardage à clin à un étage avec un toit à croupette, un toit en shingle et un toit marron.
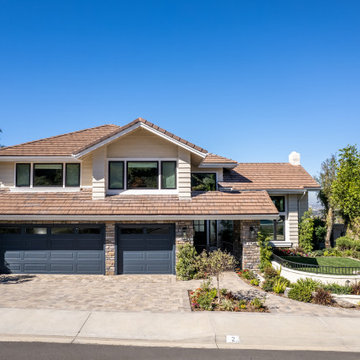
By just adding a little color and texture, the exterior of this Irvine house went from Irvine Beige to Irvine Awesome! Thank you to our amazing landscape/hardscape team @ harmonylandscapedesign! Both client and designer are thrilled w/the transformation!
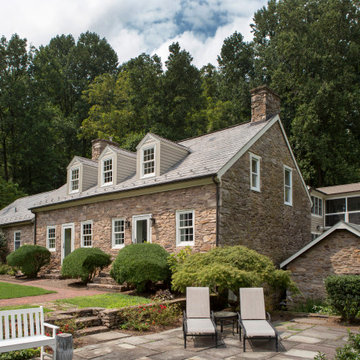
We designed an addition to this farmhouse from the 1730's to include the new kitchen, expanded mudroom and relocated laundry room. The kitchen features an abundance of countertop and island space, island seating, a farmhouse sink, custom walnut cabinetry and floating shelves, a breakfast nook with built-in bench seating and porcelain tile flooring.
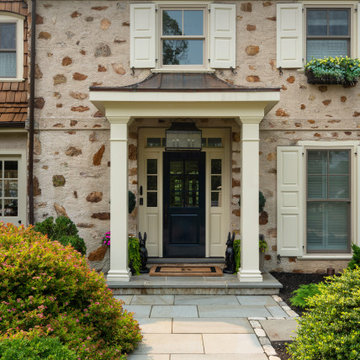
Réalisation d'une façade de maison beige à un étage avec un toit en shingle et un toit marron.
Idées déco de façades de maisons beiges avec un toit marron
9