Idées déco de façades de maisons beiges avec un toit marron
Trier par :
Budget
Trier par:Populaires du jour
121 - 140 sur 1 807 photos
1 sur 3
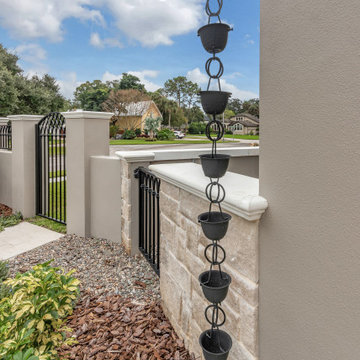
This custom built 2-story French Country style home is a beautiful retreat in the South Tampa area. The exterior of the home was designed to strike a subtle balance of stucco and stone, brought together by a neutral color palette with contrasting rust-colored garage doors and shutters. To further emphasize the European influence on the design, unique elements like the curved roof above the main entry and the castle tower that houses the octagonal shaped master walk-in shower jutting out from the main structure. Additionally, the entire exterior form of the home is lined with authentic gas-lit sconces. The rear of the home features a putting green, pool deck, outdoor kitchen with retractable screen, and rain chains to speak to the country aesthetic of the home.
Inside, you are met with a two-story living room with full length retractable sliding glass doors that open to the outdoor kitchen and pool deck. A large salt aquarium built into the millwork panel system visually connects the media room and living room. The media room is highlighted by the large stone wall feature, and includes a full wet bar with a unique farmhouse style bar sink and custom rustic barn door in the French Country style. The country theme continues in the kitchen with another larger farmhouse sink, cabinet detailing, and concealed exhaust hood. This is complemented by painted coffered ceilings with multi-level detailed crown wood trim. The rustic subway tile backsplash is accented with subtle gray tile, turned at a 45 degree angle to create interest. Large candle-style fixtures connect the exterior sconces to the interior details. A concealed pantry is accessed through hidden panels that match the cabinetry. The home also features a large master suite with a raised plank wood ceiling feature, and additional spacious guest suites. Each bathroom in the home has its own character, while still communicating with the overall style of the home.
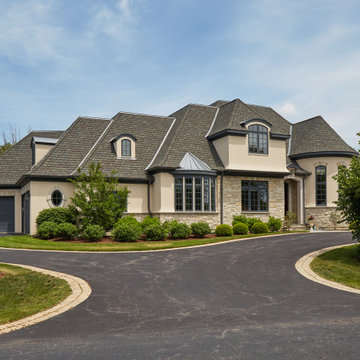
Aménagement d'une grande façade de maison beige en stuc à un étage avec un toit à quatre pans, un toit en shingle et un toit marron.
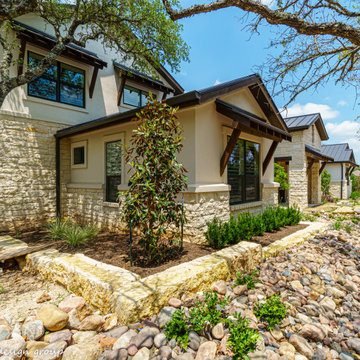
Front Elevation
Idées déco pour une grande façade de maison beige contemporaine en pierre à un étage avec un toit à deux pans, un toit mixte et un toit marron.
Idées déco pour une grande façade de maison beige contemporaine en pierre à un étage avec un toit à deux pans, un toit mixte et un toit marron.
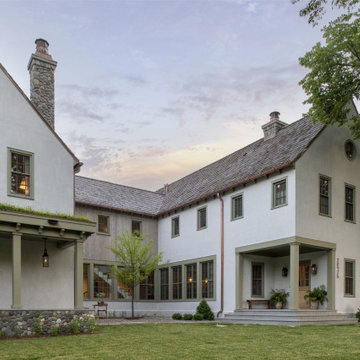
Contractor: Kyle Hunt & Partners
Interiors: Alecia Stevens Interiors
Landscape: Yardscapes, Inc.
Photos: Scott Amundson
Idées déco pour une façade de maison beige en stuc à un étage avec un toit à deux pans, un toit en shingle et un toit marron.
Idées déco pour une façade de maison beige en stuc à un étage avec un toit à deux pans, un toit en shingle et un toit marron.
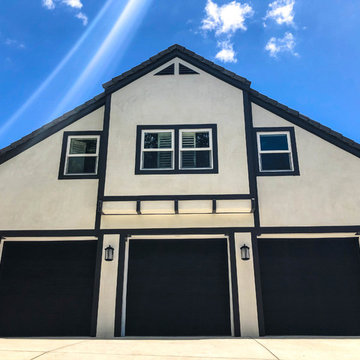
Malibu, CA - Whole Home Remodel - Exterior Remodel
For the exterior of the home, we installed new windows around the entire home, complete roof replacement, installation of new Garage doors (3), the re stuccoing of the entire exterior, replacement of the window trim and fascia, a new roof and a fresh exterior paint to finish.
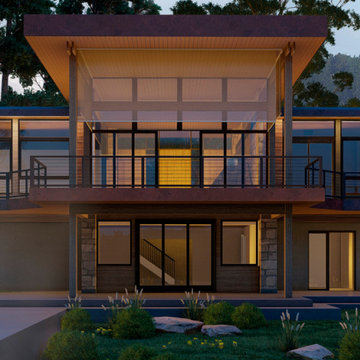
Inspiration pour une façade de maison beige design en bois et planches et couvre-joints de taille moyenne et à un étage avec un toit plat, un toit mixte et un toit marron.
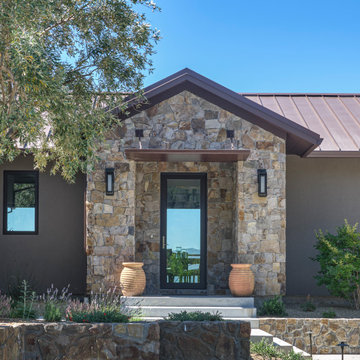
From architecture to finishing touches, this Napa Valley home exudes elegance, sophistication and rustic charm.
The home's charming exterior is adorned with rustic elements. Split face natural stone graces the walls, infusing character and texture into the design.
---
Project by Douglah Designs. Their Lafayette-based design-build studio serves San Francisco's East Bay areas, including Orinda, Moraga, Walnut Creek, Danville, Alamo Oaks, Diablo, Dublin, Pleasanton, Berkeley, Oakland, and Piedmont.
For more about Douglah Designs, see here: http://douglahdesigns.com/
To learn more about this project, see here: https://douglahdesigns.com/featured-portfolio/napa-valley-wine-country-home-design/
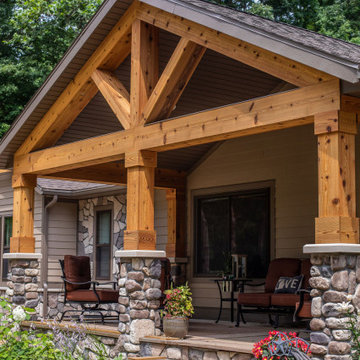
Take a look at the transformation of this family cottage in Southwest Michigan! This was an extensive interior update along with an addition to the main building. We worked hard to design the new cottage to feel like it was always meant to be. Our focus was driven around creating a vaulted living space out towards the lake, adding additional sleeping and bathroom, and updating the exterior to give it the look they love!
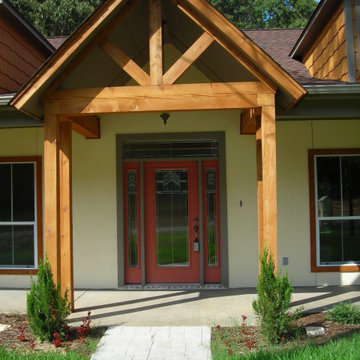
Front Porch
Inspiration pour une façade de maison beige rustique en stuc de taille moyenne et de plain-pied avec un toit à deux pans, un toit en shingle et un toit marron.
Inspiration pour une façade de maison beige rustique en stuc de taille moyenne et de plain-pied avec un toit à deux pans, un toit en shingle et un toit marron.
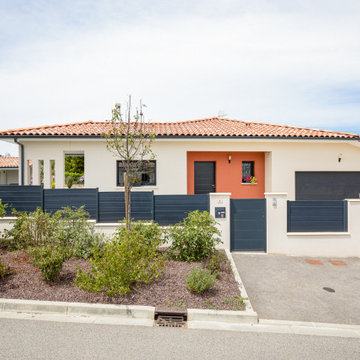
Façade entrée de cette maison contemporaine, clôtures en alu, portail véhicule et portillon en alu
Cette image montre une façade de maison beige en brique de taille moyenne et de plain-pied avec un toit à quatre pans, un toit en tuile et un toit marron.
Cette image montre une façade de maison beige en brique de taille moyenne et de plain-pied avec un toit à quatre pans, un toit en tuile et un toit marron.
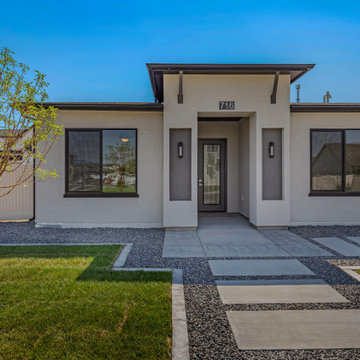
This modern-styled home has a sleek look with a low roof pitch and elevated covered entry. Multiple ceiling heights and treatments, on the inside, give this plan an open and interesting feel, along with large windows for tons of natural light. The master suite has plenty of room, including a six piece master bath. All the bedrooms have walk-in closets. On the rear of the plan is an extravagant covered patio area that wraps around the corner of the dining room.
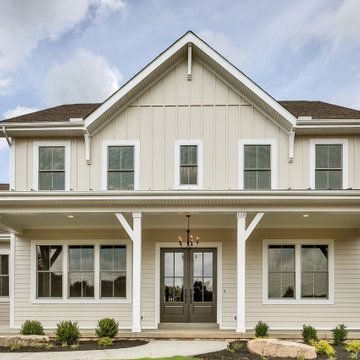
Exterior front - close up
Aménagement d'une très grande façade de maison beige campagne en panneau de béton fibré et planches et couvre-joints à un étage avec un toit à deux pans, un toit en shingle et un toit marron.
Aménagement d'une très grande façade de maison beige campagne en panneau de béton fibré et planches et couvre-joints à un étage avec un toit à deux pans, un toit en shingle et un toit marron.
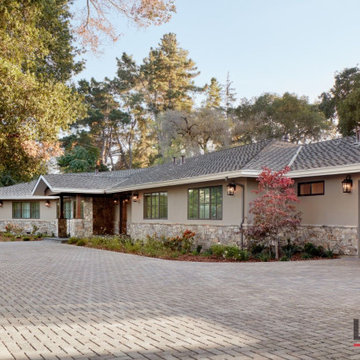
Idées déco pour une façade de maison beige classique en pierre de taille moyenne et de plain-pied avec un toit à deux pans, un toit en shingle et un toit marron.
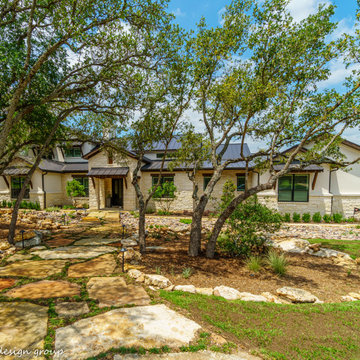
Front Elevation
Réalisation d'une grande façade de maison beige design à un étage avec un revêtement mixte, un toit à deux pans, un toit mixte et un toit marron.
Réalisation d'une grande façade de maison beige design à un étage avec un revêtement mixte, un toit à deux pans, un toit mixte et un toit marron.
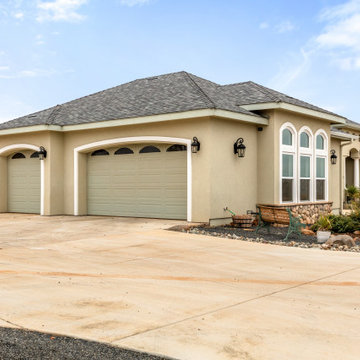
Exemple d'une grande façade de maison beige craftsman en stuc de plain-pied avec un toit à deux pans, un toit en shingle et un toit marron.
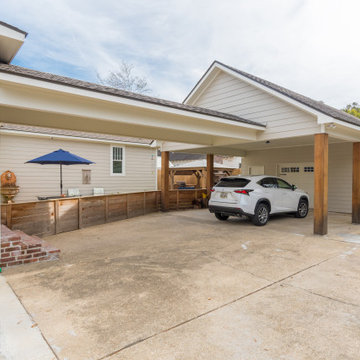
Cette image montre une façade de maison beige traditionnelle en bois et bardage à clin de taille moyenne et de plain-pied avec un toit à deux pans, un toit en shingle et un toit marron.
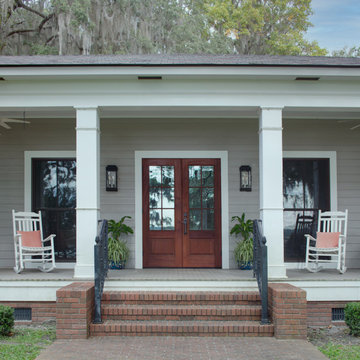
Idées déco pour une grande façade de maison beige éclectique en bois de plain-pied avec un toit en shingle et un toit marron.
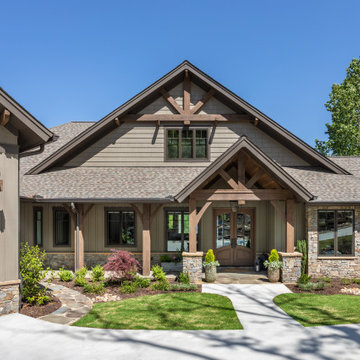
Exemple d'une grande façade de maison beige craftsman en panneau de béton fibré et planches et couvre-joints à deux étages et plus avec un toit à deux pans, un toit en shingle et un toit marron.
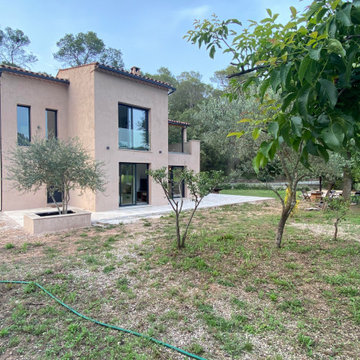
Exemple d'une façade de maison beige méditerranéenne en stuc à un étage avec un toit à deux pans, un toit en tuile et un toit marron.
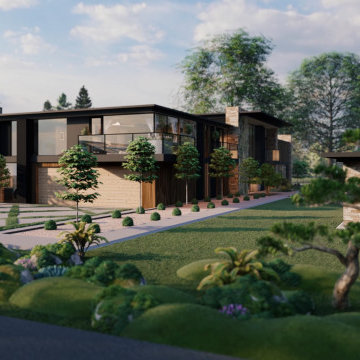
If you are planning to build a dream home, you need the best 3d exterior rendering services to make your dream home come to life. And that is where we come in. We are a leading architectural design studio. we offer the best 3d rendering services in the Your city.
We have a team of experienced architects and designers who will work with you to create a 3d model of your dream home. We then use the latest rendering software to create a realistic and accurate 3d rendering of your home.
So if you are looking for the best 3d rendering services to Swinfen Villa in Miami, Florida. We will make your dream home come to life.
Miami is home to some of the most iconic architecture in the world, and we're honored to be able to offer our services to help bring these projects to life. Whether it's a new skyscraper or a simple single-family home, we believe that our exterior rendering can add value and beauty to any project.
Idées déco de façades de maisons beiges avec un toit marron
7