Idées déco de façades de maisons beiges avec un toit marron
Trier par :
Budget
Trier par:Populaires du jour
41 - 60 sur 1 807 photos
1 sur 3
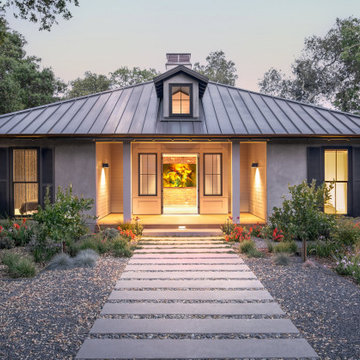
Photography Copyright Blake Thompson Photography
Cette image montre une grande façade de maison beige traditionnelle en stuc de plain-pied avec un toit à quatre pans, un toit en métal et un toit marron.
Cette image montre une grande façade de maison beige traditionnelle en stuc de plain-pied avec un toit à quatre pans, un toit en métal et un toit marron.
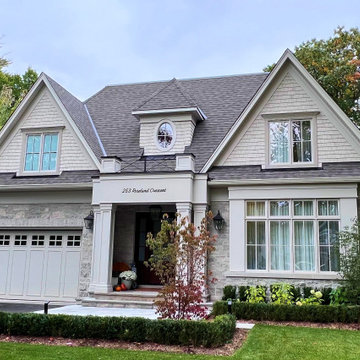
New Age Design
Exemple d'une grande façade de maison beige chic en pierre et bardeaux à un étage avec un toit à deux pans, un toit en shingle et un toit marron.
Exemple d'une grande façade de maison beige chic en pierre et bardeaux à un étage avec un toit à deux pans, un toit en shingle et un toit marron.
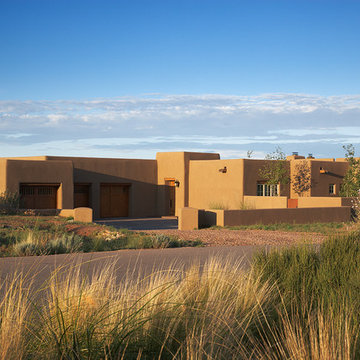
wendy mceahern
Inspiration pour une façade de maison beige sud-ouest américain en adobe de taille moyenne et de plain-pied avec un toit plat et un toit marron.
Inspiration pour une façade de maison beige sud-ouest américain en adobe de taille moyenne et de plain-pied avec un toit plat et un toit marron.

Designed in 1970 for an art collector, the existing referenced 70’s architectural principles. With its cadence of ‘70’s brick masses punctuated by a garage and a 4-foot-deep entrance recess. This recess, however, didn’t convey to the interior, which was occupied by disjointed service spaces. To solve, service spaces are moved and reorganized in open void in the garage. (See plan) This also organized the home: Service & utility on the left, reception central, and communal living spaces on the right.
To maintain clarity of the simple one-story 70’s composition, the second story add is recessive. A flex-studio/extra bedroom and office are designed ensuite creating a slender form and orienting them front to back and setting it back allows the add recede. Curves create a definite departure from the 70s home and by detailing it to "hover like a thought" above the first-floor roof and mentally removable sympathetic add.Existing unrelenting interior walls and a windowless entry, although ideal for fine art was unconducive for the young family of three. Added glass at the front recess welcomes light view and the removal of interior walls not only liberate rooms to communicate with each other but also reinform the cleared central entry space as a hub.
Even though the renovation reinforms its relationship with art, the joy and appreciation of art was not dismissed. A metal sculpture lost in the corner of the south side yard bumps the sculpture at the front entrance to the kitchen terrace over an added pedestal. (See plans) Since the roof couldn’t be railed without compromising the one-story '70s composition, the sculpture garden remains physically inaccessible however mirrors flanking the chimney allow the sculptures to be appreciated in three dimensions. The mirrors also afford privacy from the adjacent Tudor's large master bedroom addition 16-feet away.
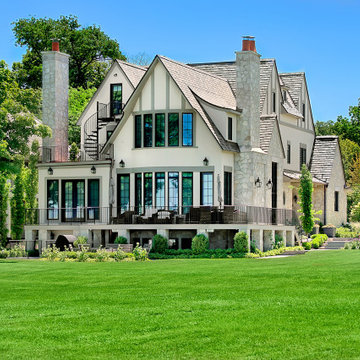
Idées déco pour une très grande façade de maison beige en stuc à un étage avec un toit à deux pans, un toit en shingle et un toit marron.
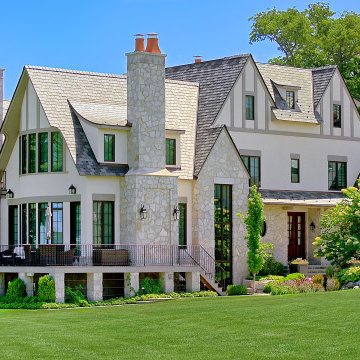
Inspiration pour une très grande façade de maison beige en pierre à un étage avec un toit à deux pans, un toit en shingle et un toit marron.
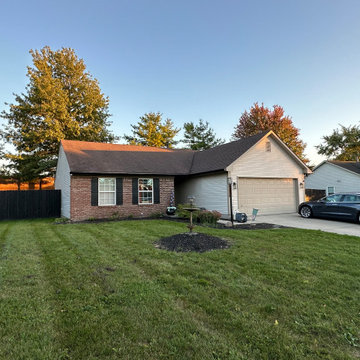
Inspiration pour une grande façade de maison beige traditionnelle de plain-pied avec un revêtement en vinyle, un toit à deux pans, un toit en shingle et un toit marron.
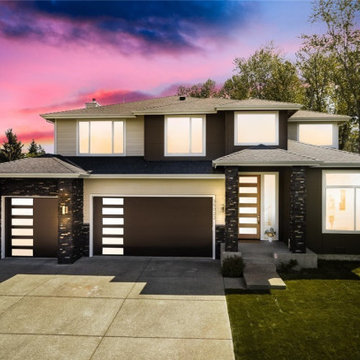
Front view (dusk) of the amazing 2-story modern plan "The Astoria". View plan THD-8654: https://www.thehousedesigners.com/plan/the-astoria-8654/
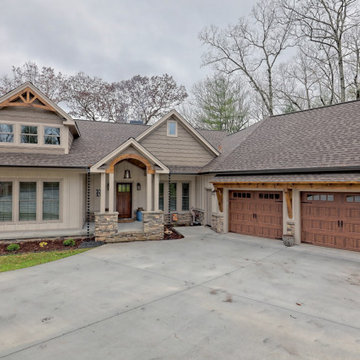
This welcoming Craftsman style home features an angled garage, statement fireplace, open floor plan, and a partly finished basement.
Idée de décoration pour une grande façade de maison beige craftsman en panneau de béton fibré et planches et couvre-joints à un étage avec un toit à deux pans, un toit en shingle et un toit marron.
Idée de décoration pour une grande façade de maison beige craftsman en panneau de béton fibré et planches et couvre-joints à un étage avec un toit à deux pans, un toit en shingle et un toit marron.
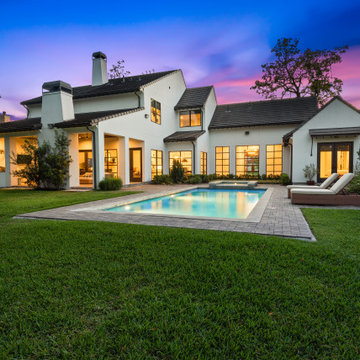
Exemple d'une grande façade de maison beige chic en stuc à un étage avec un toit à quatre pans, un toit en tuile et un toit marron.
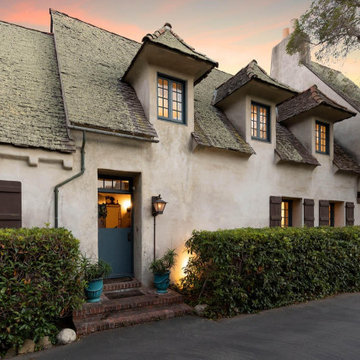
Cette photo montre une très grande façade de maison beige en stuc et bardeaux à un étage avec un toit à deux pans, un toit en shingle et un toit marron.
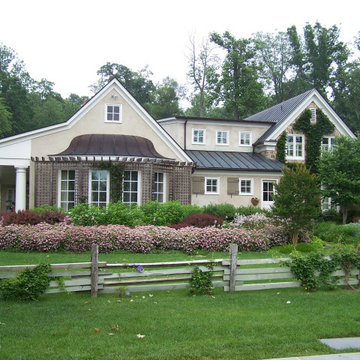
Idée de décoration pour une grande façade de maison beige en stuc à deux étages et plus avec un toit à deux pans, un toit en métal et un toit marron.
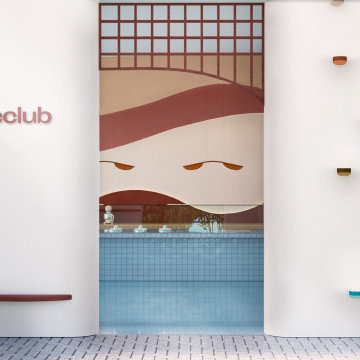
UN TRIBUTO AI DOLCI DELL’INFANZIA, UN’ATMOSFERA ONIRICA ED ARTIGIANALE.
Una veste completamente rinnovata per la gelateria N’ICE CLUB, il luogo in cui il gelato artigianale è sinonimo di dolci ricordi e golose delizie.
Una gelateria in cui la materia prima assume un ruolo di rilievo; ingredienti naturali, latte fresco di alta qualità e frutta fresca di stagione danno vita alla produzione giornaliera dei mastri gelatai di N’ICE CLUB.
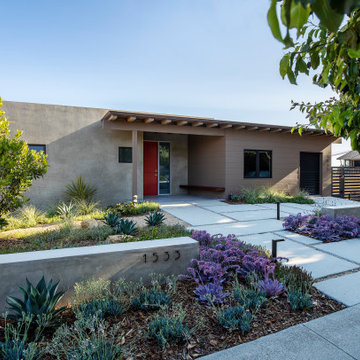
The original house was demolished to make way for a two-story house on the sloping lot, with an accessory dwelling unit below. The upper level of the house, at street level, has three bedrooms, a kitchen and living room. The “great room” opens onto an ocean-view deck through two large pocket doors. The master bedroom can look through the living room to the same view. The owners, acting as their own interior designers, incorporated lots of color with wallpaper accent walls in each bedroom, and brilliant tiles in the bathrooms, kitchen, and at the fireplace.
Architect: Thompson Naylor Architects
Photographs: Jim Bartsch Photographer
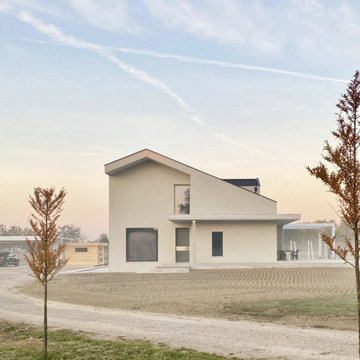
Una vetrata fissa e una tettoia a sbalzo in cemento armato a vista.
Réalisation d'une façade de maison beige minimaliste de taille moyenne et à un étage avec un toit en tuile et un toit marron.
Réalisation d'une façade de maison beige minimaliste de taille moyenne et à un étage avec un toit en tuile et un toit marron.
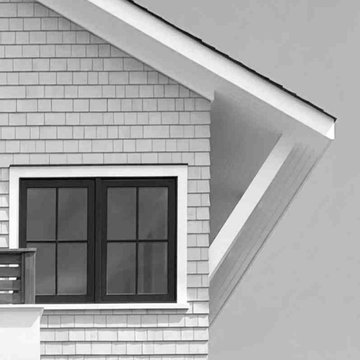
Cette image montre une façade de maison beige marine en bois et bardeaux de taille moyenne et à deux étages et plus avec un toit à deux pans, un toit mixte et un toit marron.
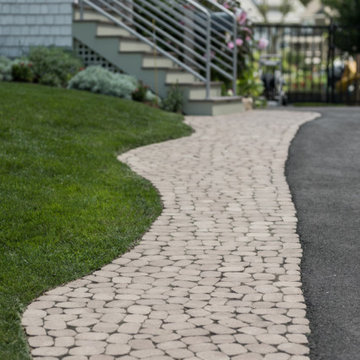
Custom cedar shingle patterns provide a playful exterior to this sixties center hall colonial changed to a new side entry with porch and entry vestibule addition. A raised stone planter vegetable garden and front deck add texture, blending traditional and contemporary touches. Custom windows allow water views and ocean breezes throughout.
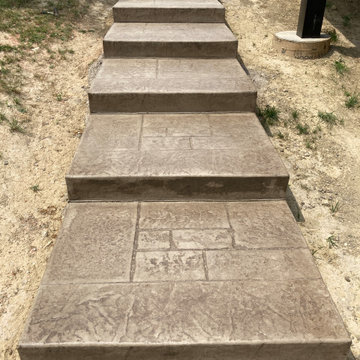
James Hardie horizontal planks in Navajo Beige with Timberbark Trims, Pella Architect arch windows, Owens Corning roof & an 834 square foot wrap around deck in Timbertech Legacy Pecan planks, Fortress Fe26 Railing and stamped concrete

Exemple d'une façade de maison mitoyenne beige moderne en pierre et planches et couvre-joints de taille moyenne et à un étage avec un toit plat, un toit mixte et un toit marron.
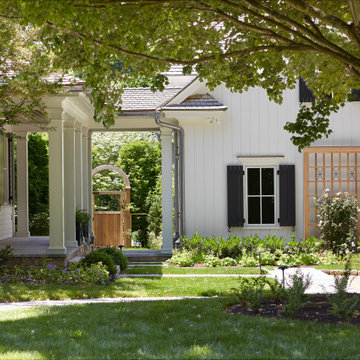
Inspiration pour une grande façade de maison beige rustique en bois et bardeaux à un étage avec un toit en shingle et un toit marron.
Idées déco de façades de maisons beiges avec un toit marron
3